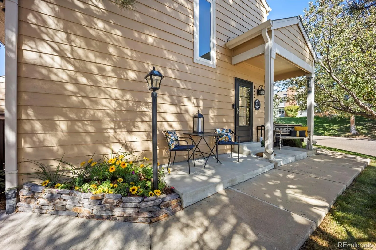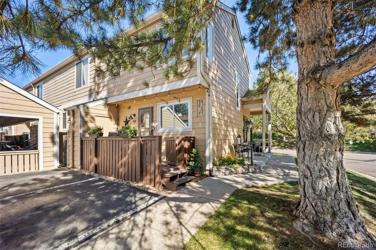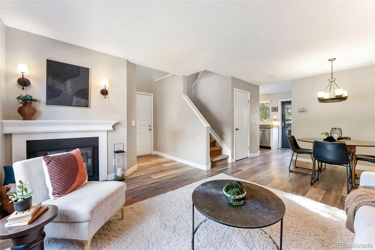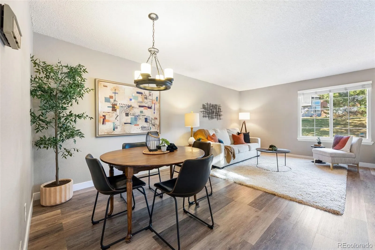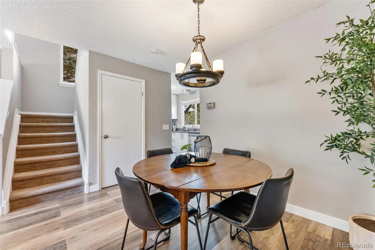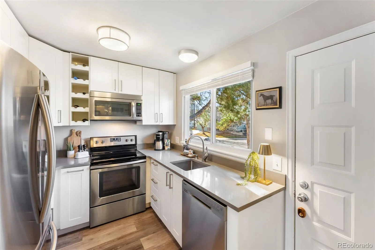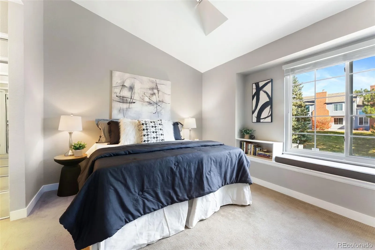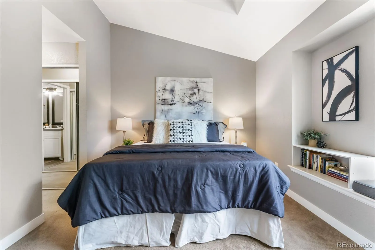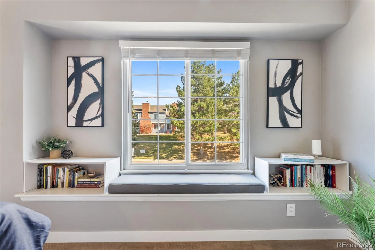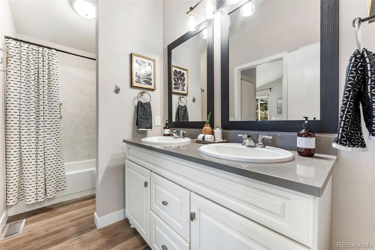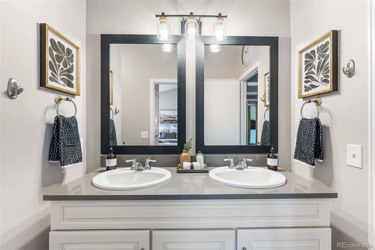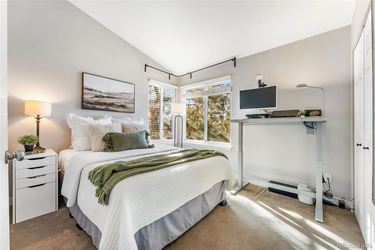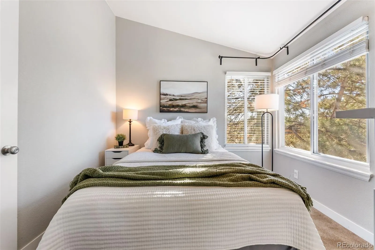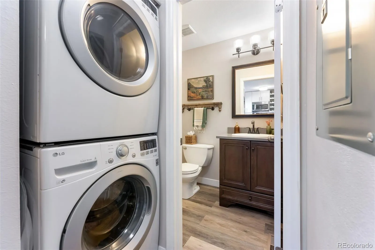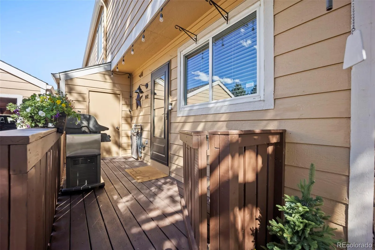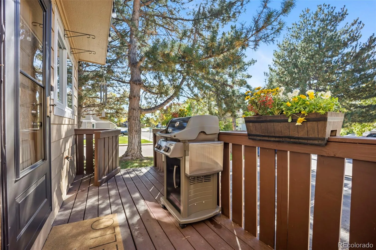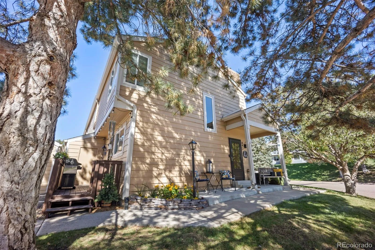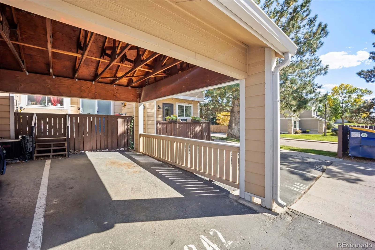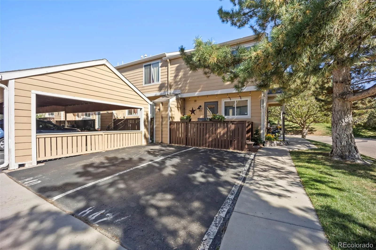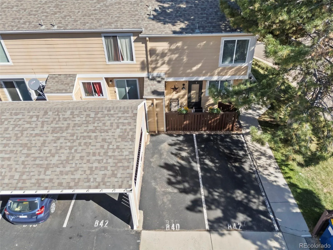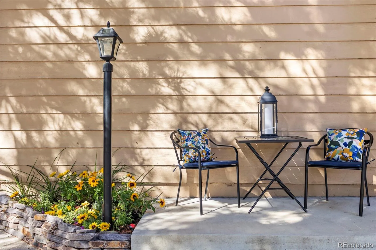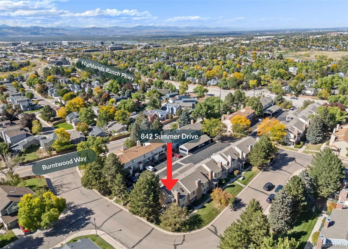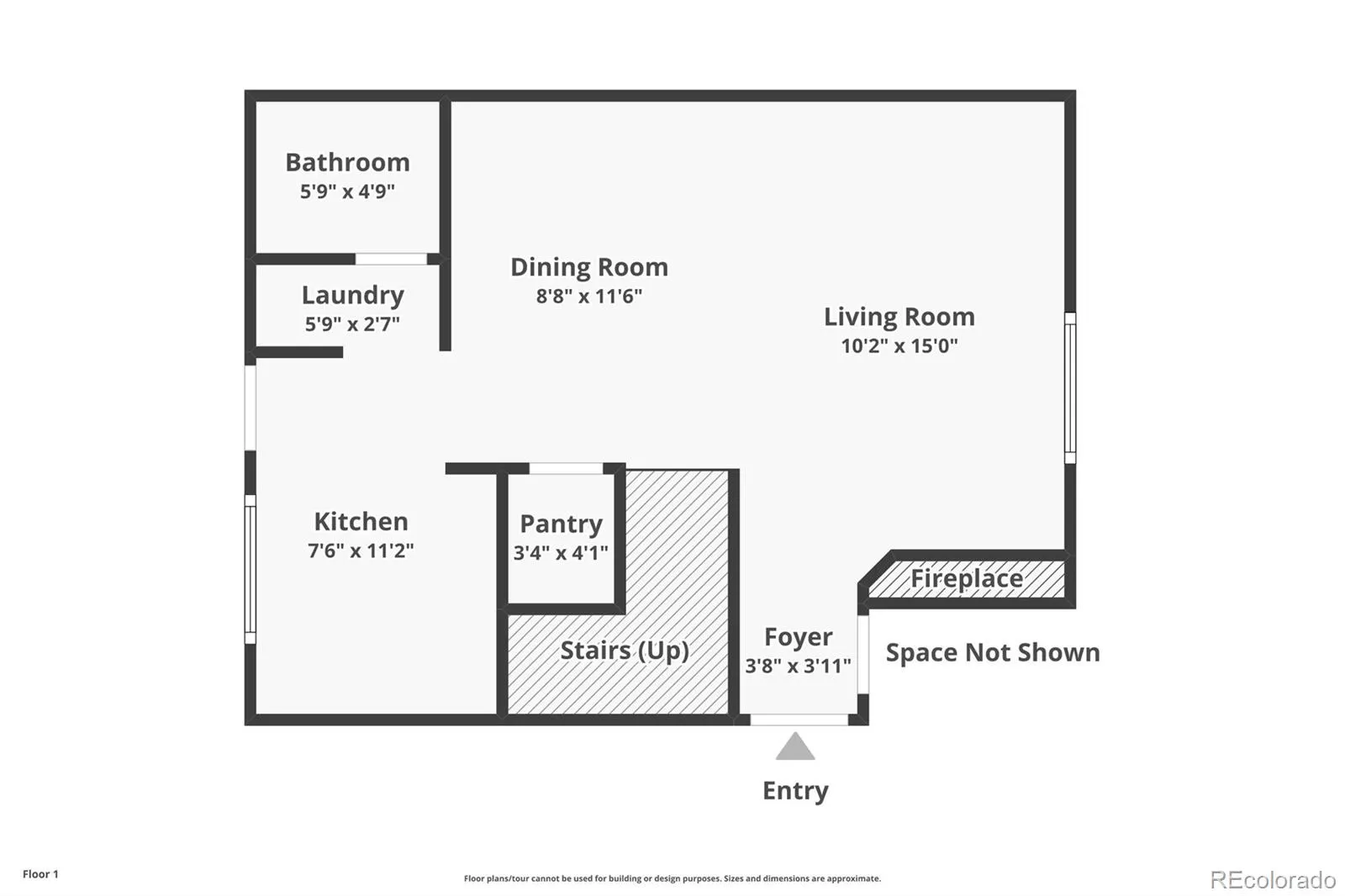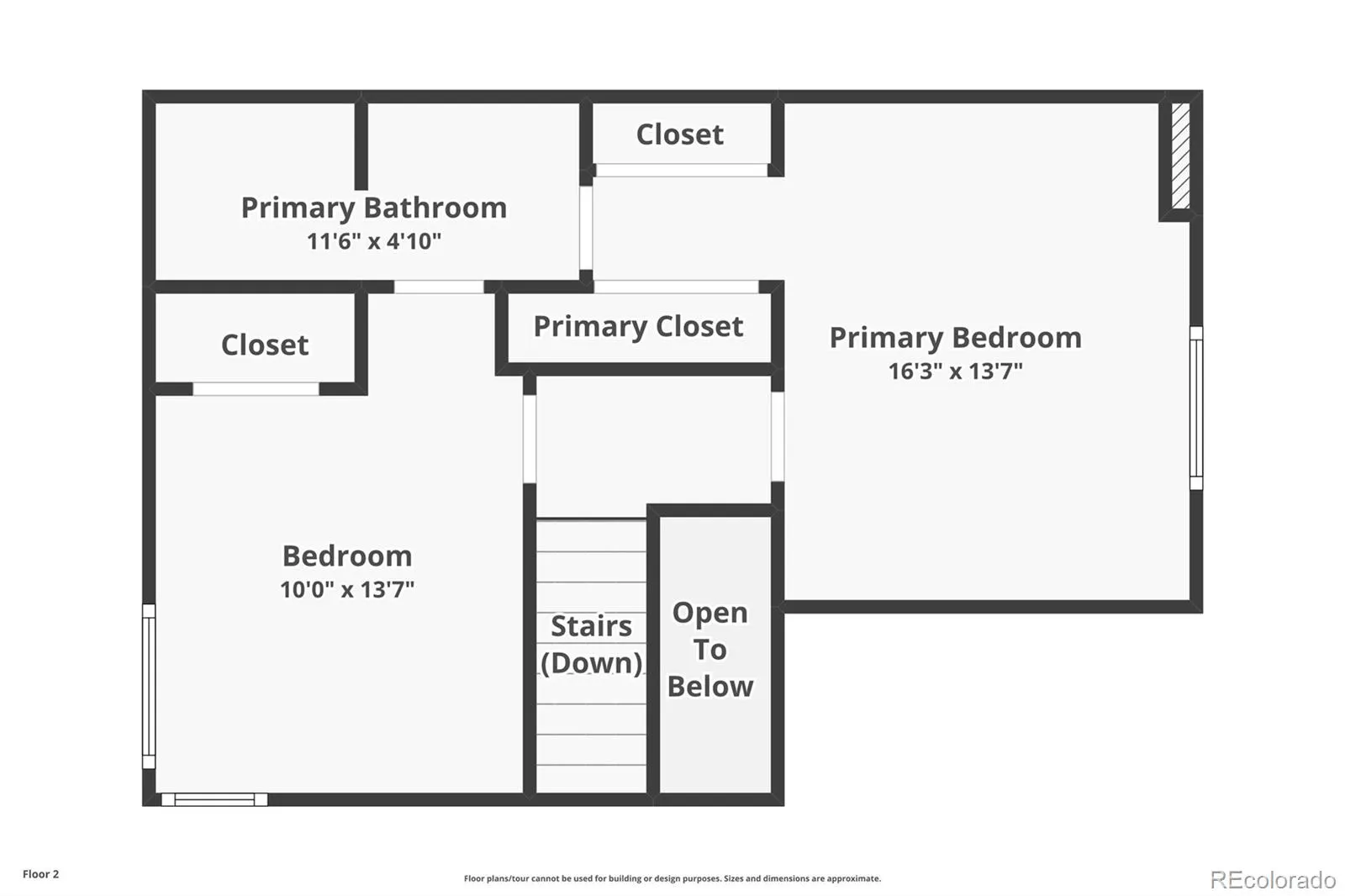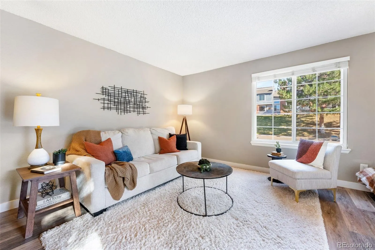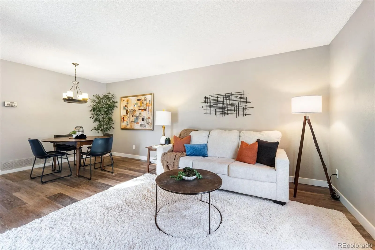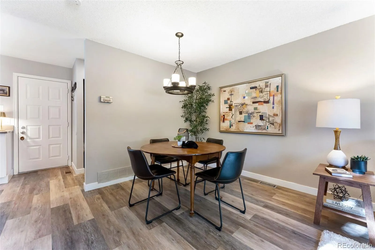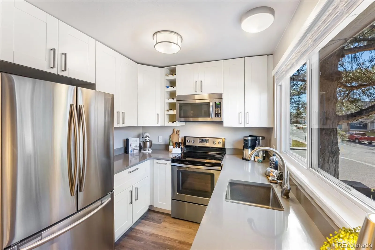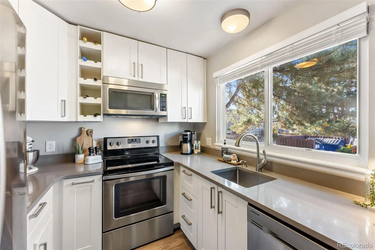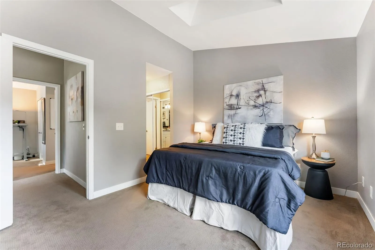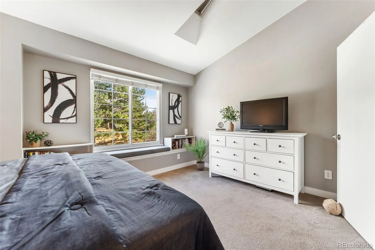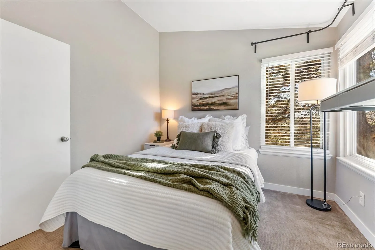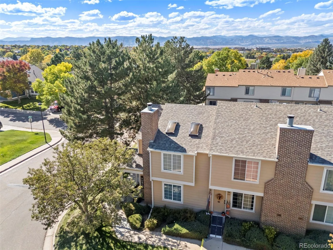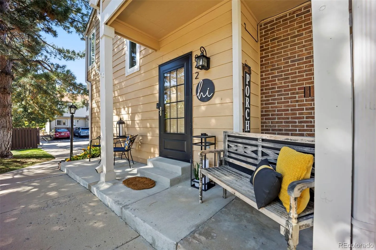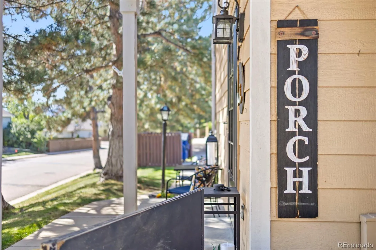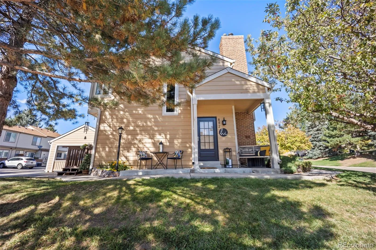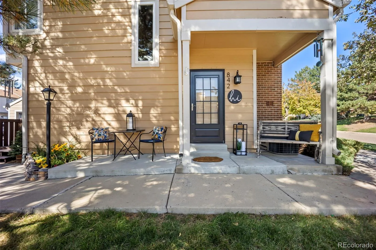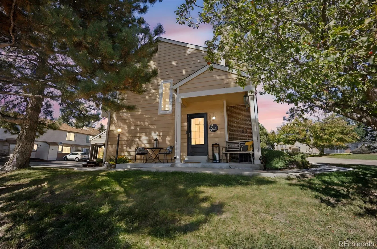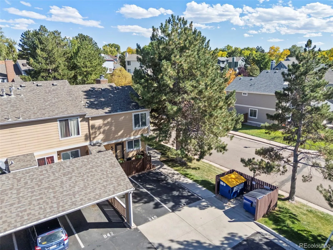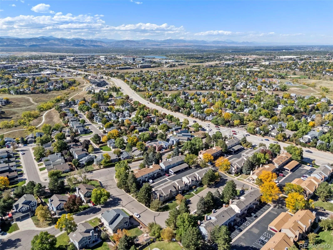Metro Denver Luxury Homes For Sale
Ahhh… relax outside on the patio, covered porch, the deck or cozy up inside next to the fireplace or read a book on the window seat, call this place home. This south and west facing END unit, CORNER lot townhome has 2 beds, 2 baths, 2 parking spaces including the CARPORT, and is totally move in ready. Inside features luxury vinyl Coretec flooring throughout the main level, fireplace in the living room, formal dining space, main floor laundry with washer and dryer included, updated u-shape kitchen with stainless steel appliances and upgraded Quartz counters and cabinets and looks out and walks out to the private fenced-in back deck (new 2021), plus main floor guest bath, spacious bedrooms upstairs with vaulted ceilings, skylights with window coverings, and full updated bath with double sinks, tub, vinyl flooring, upgraded counters, vanity, lighting and fixtures. Primary bedroom has built in bench seat and secondary bedroom has corner double windows, everything is light bright, private and quiet. Parking is directly behind the home, both the carport and an additional reserved space – both end spaces with no one parking on one side, and there is a storage closet off the back. NEW ELECTRICAL PANEL. Full exterior building maintenance including the roof, snow removal, groundskeeping, water and trash is the responsibility of the HOA. Enjoy everything Highlands Ranch has to offer including the recreation centers with fitness, pools, courts, clubhouse, parks, trails and more. The mountains feel like you can touch them and close proximity to Littleton, Children’s, UC and Sky Ridge Hospitals. The Sugarmill community is highly desired and this floor-plan rarely comes up for sale. Don’t miss it.


