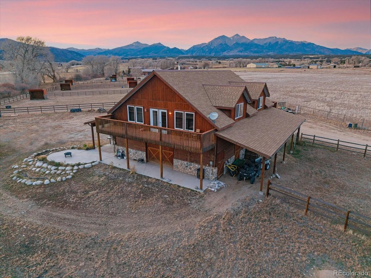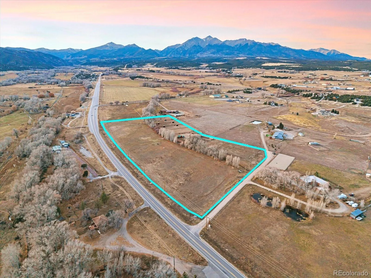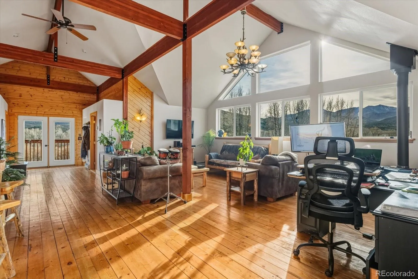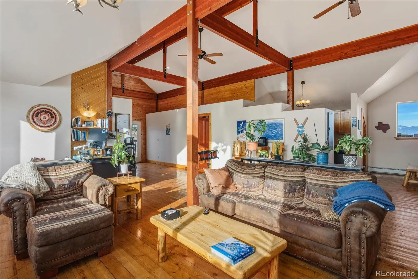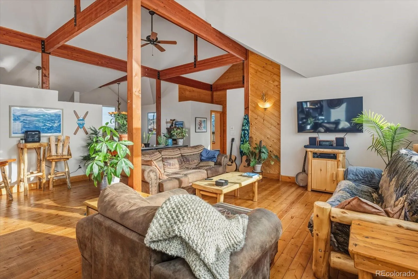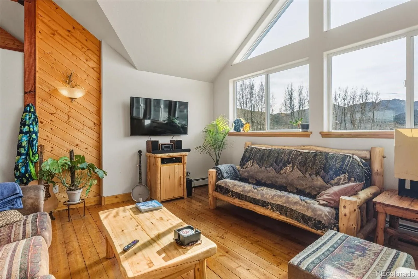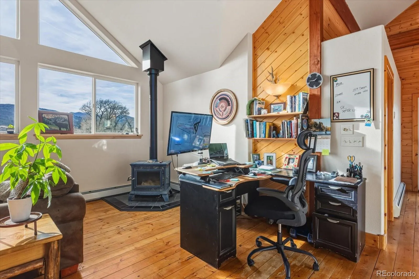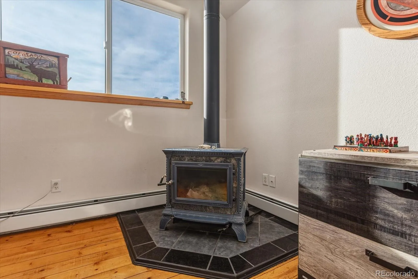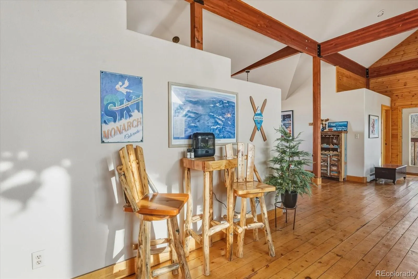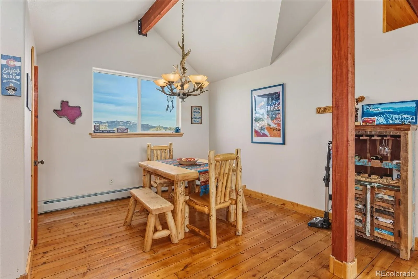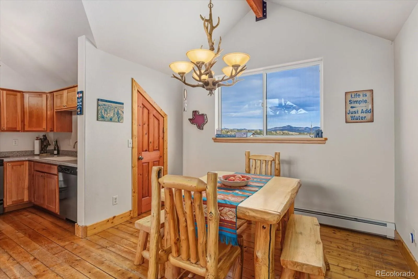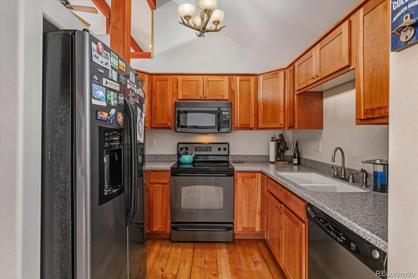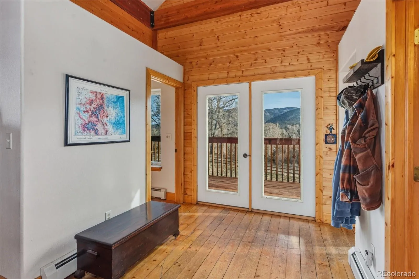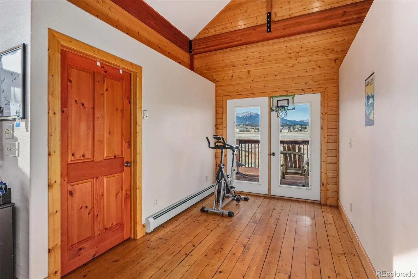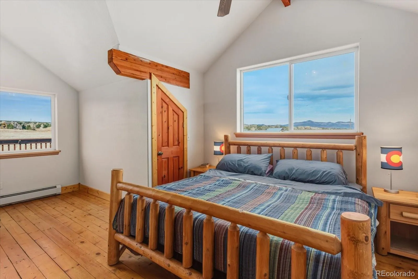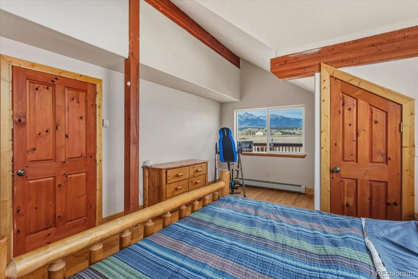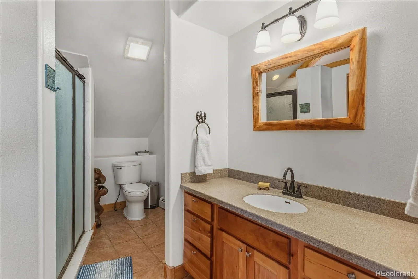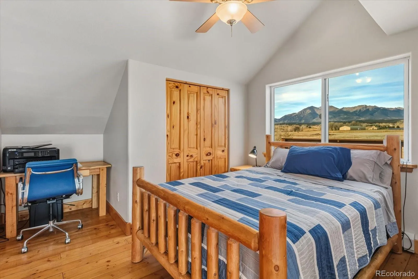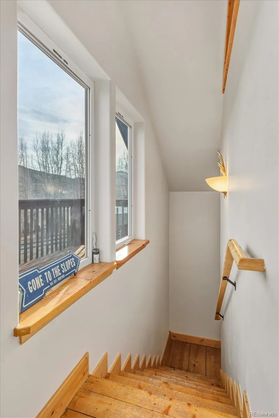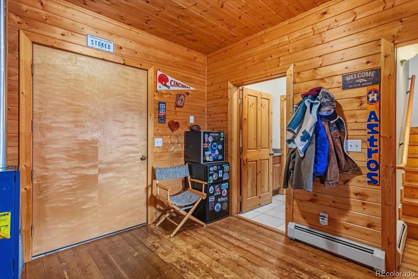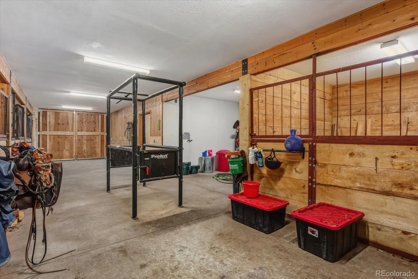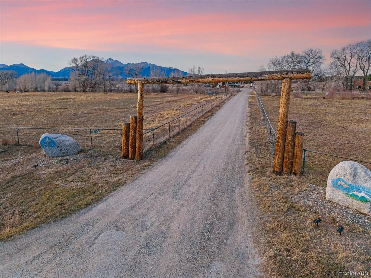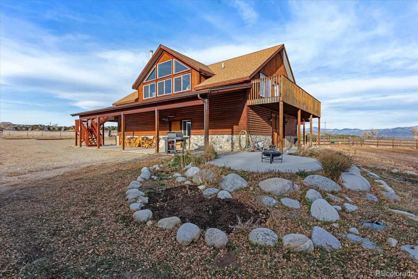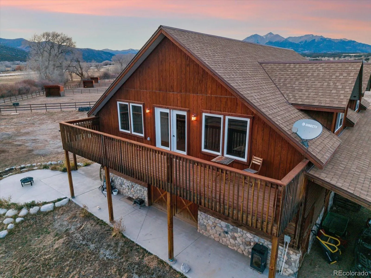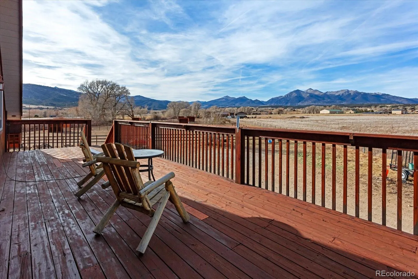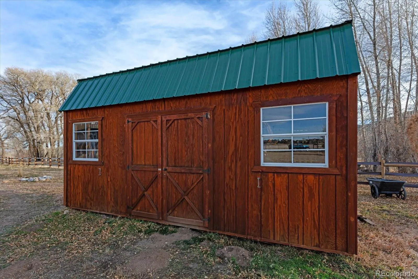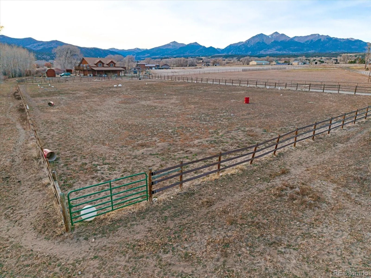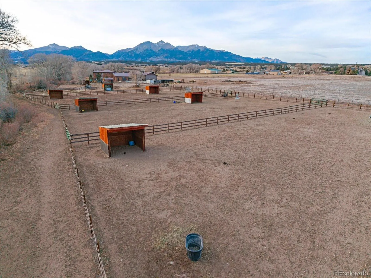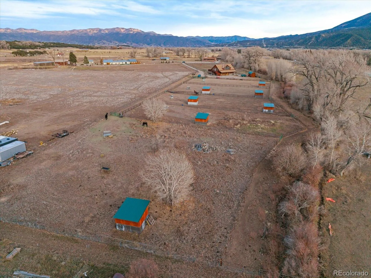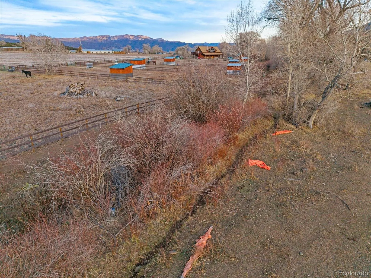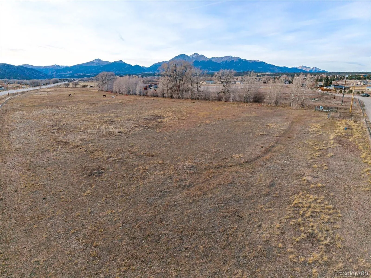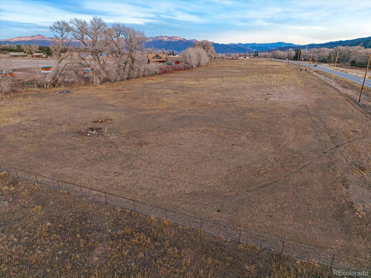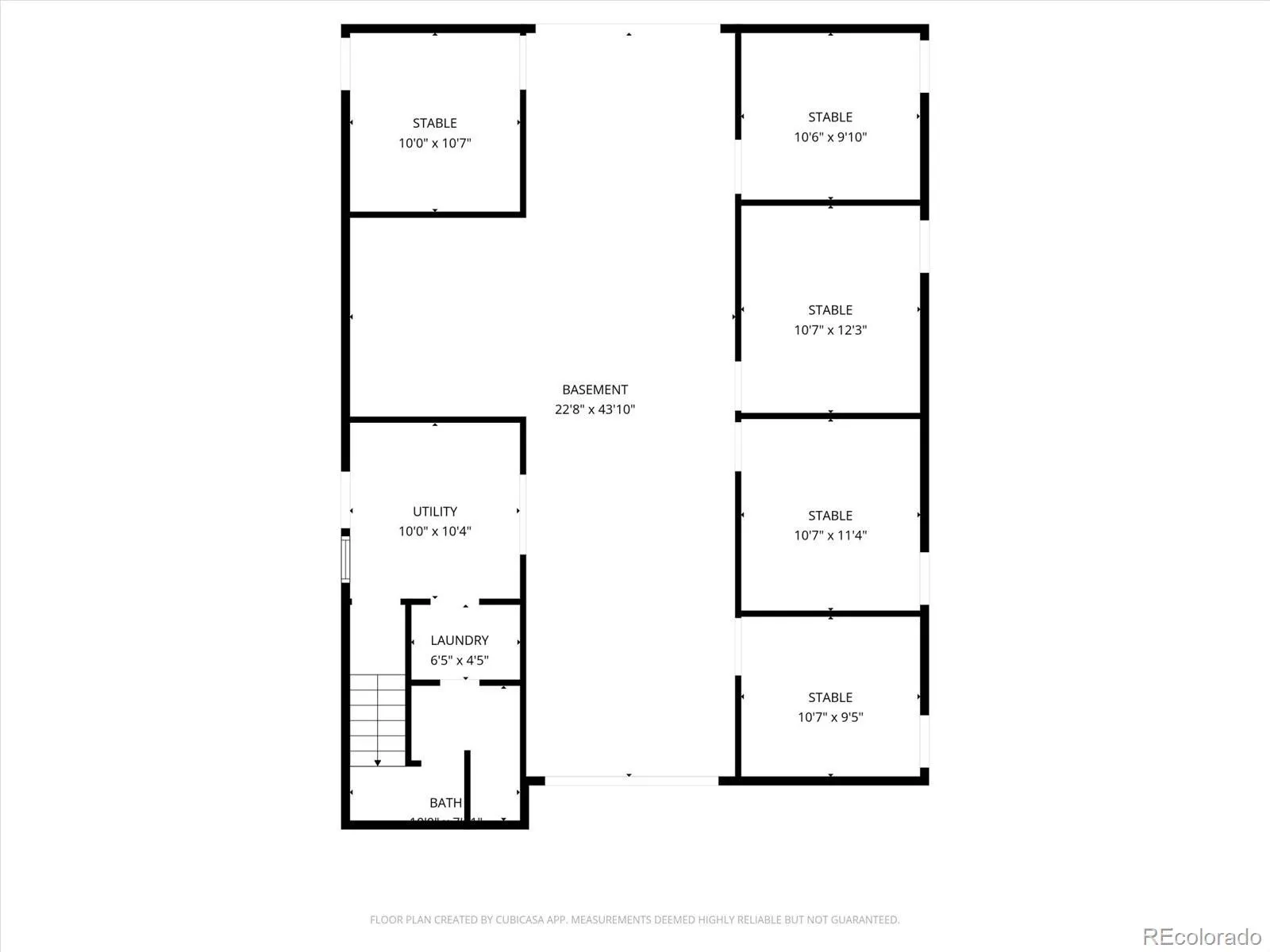Metro Denver Luxury Homes For Sale
This is a true barndominium horse property with water rights, irrigated pasture, and a full equestrian setup on almost fifteen acres just outside Salida. The home sits above the working barn and captures long views of the Collegiate Peaks and the Arkansas River valley. The lower level is all function. You enter into a foyer that connects to a mudroom and laundry room, along with a three quarter bath that is ideal after barn work or time in the arena. From here you have direct interior access to the five stall barn and tack room, with wide aisles and concrete floors designed for everyday use. Upstairs is the main living space, bright and open with vaulted ceilings, exposed beams, and a wall of windows that frame the mountains. The living and dining areas flow together around a cozy stove and open to a practical kitchen with solid cabinetry and plenty of counter space. This level includes three bedrooms and a three quarter bath. Warm wood floors run throughout. Outside, the property is built for horses. There is an arena that measures about two hundred feet by one hundred fifty feet, five paddocks with loafing sheds, and vinyl fencing. About ten acres of pasture are flood irrigated, backed by strong water rights that include a one tenth ownership in the Nolan Ditch and the Pinon Ditch dedicated to CME. Additional outbuildings handle storage, tools, and equipment. The setting feels open and private, yet you are minutes from downtown Salida, Monarch Mountain, and the Arkansas River. A rare chance to own a true barndominium with real water rights, irrigated pasture, a full working barn and arena, and comfortable living space in the Heart of the Rockies.

