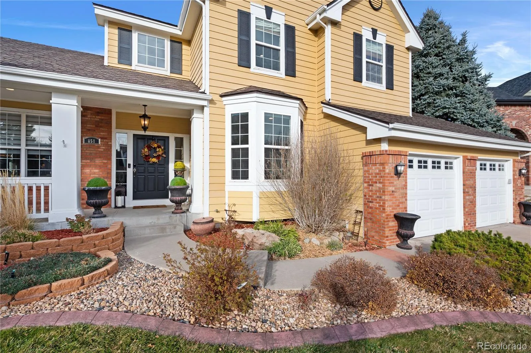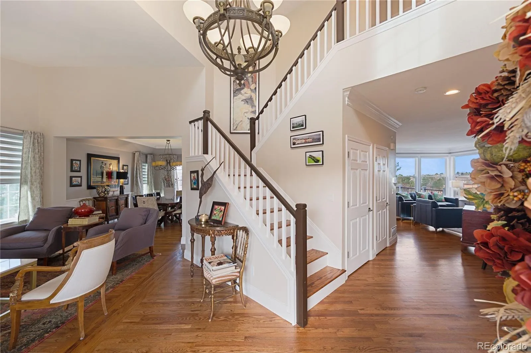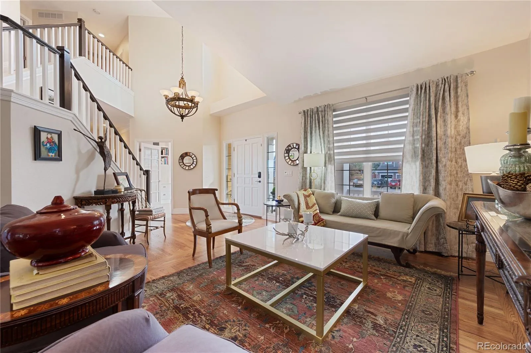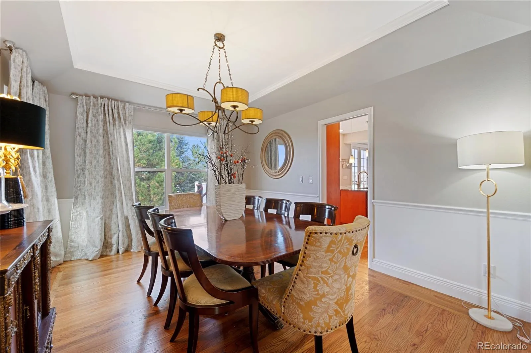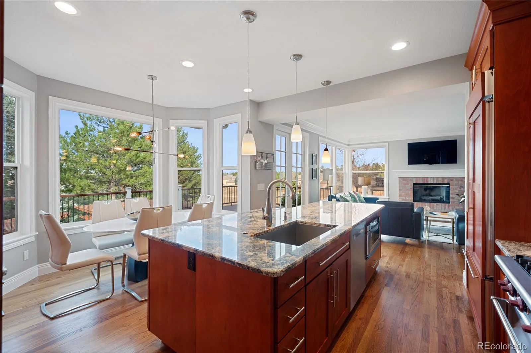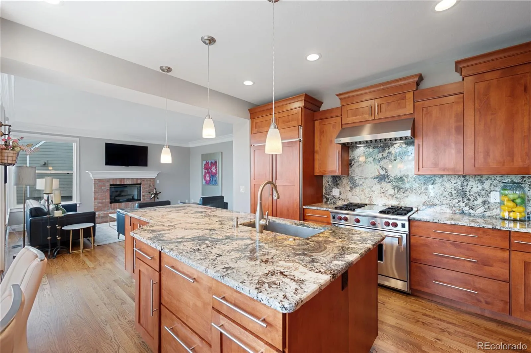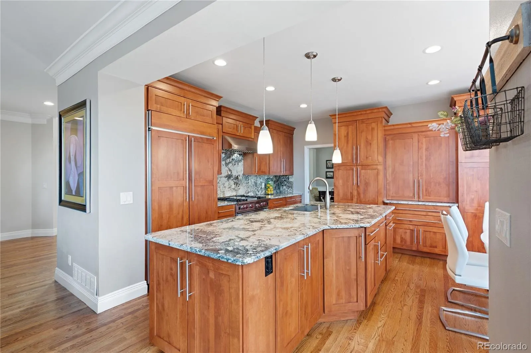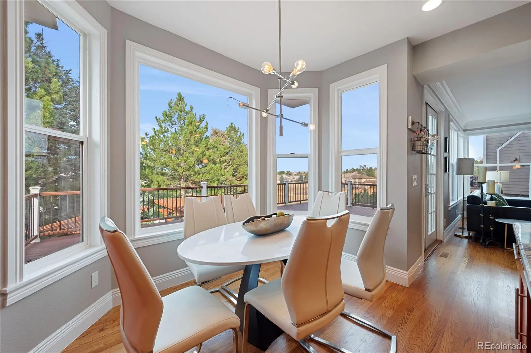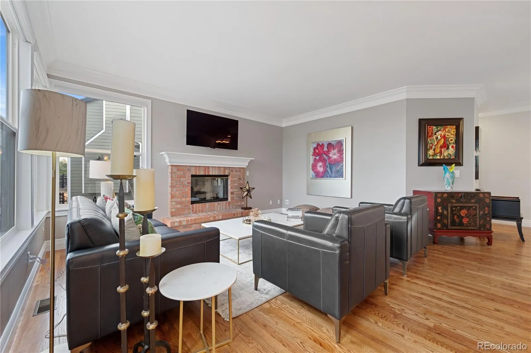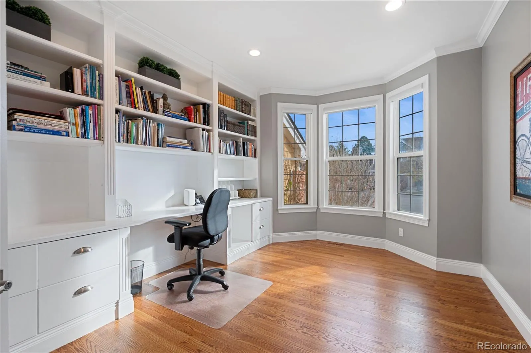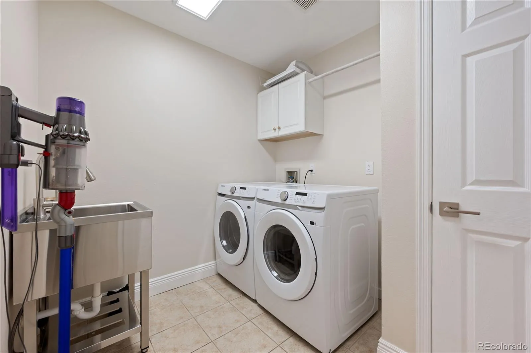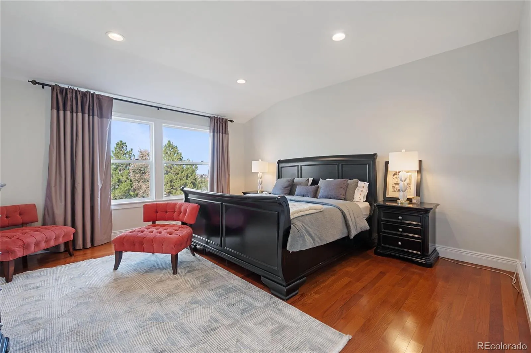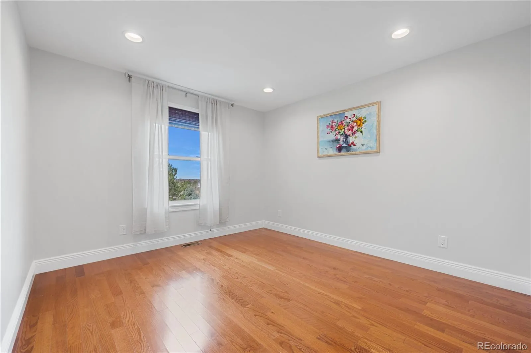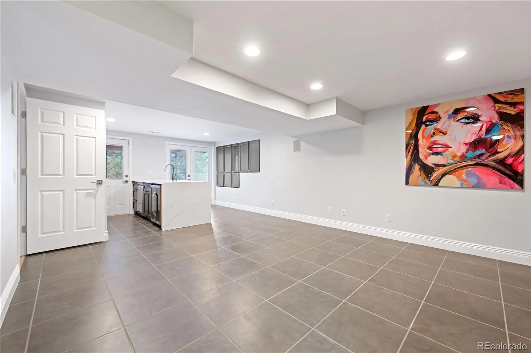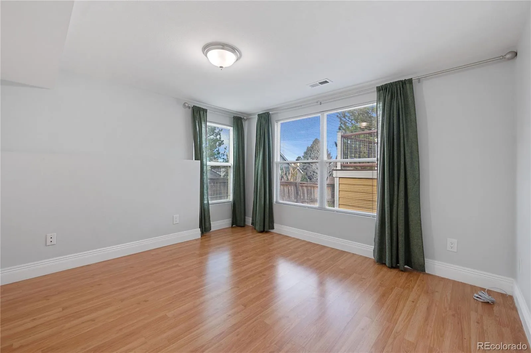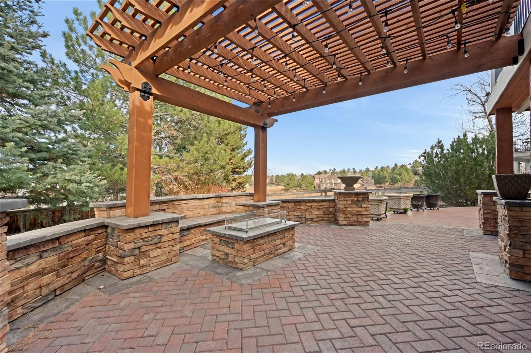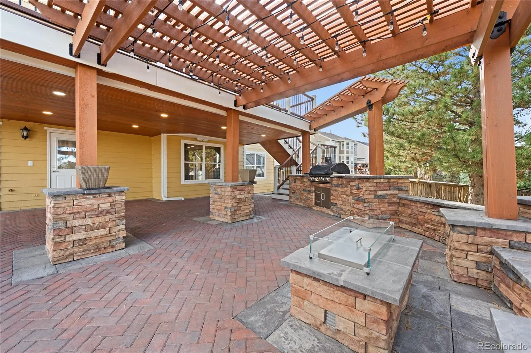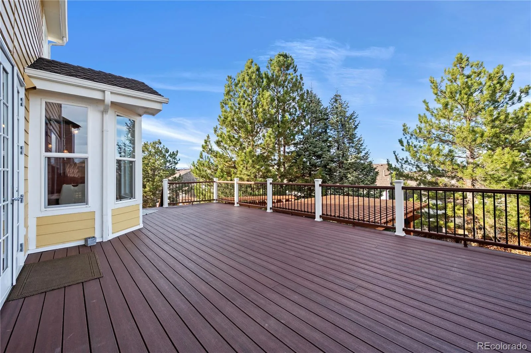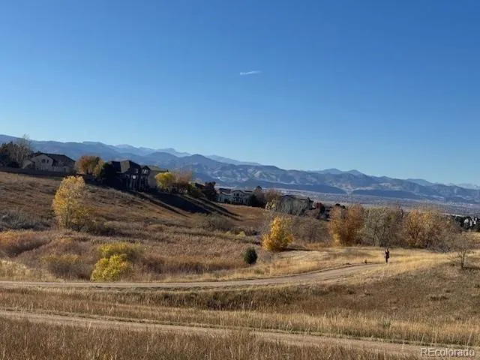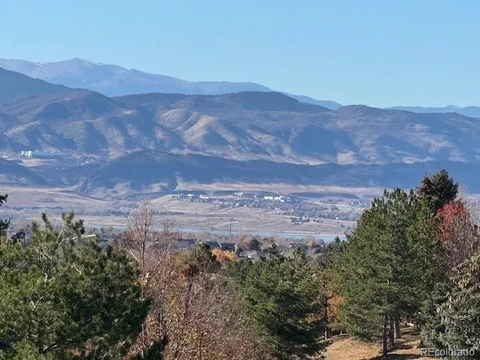Metro Denver Luxury Homes For Sale
Discover this beautifully updated, ready-to-move-in 5-bedroom, 4-bathroom home nestled at the end of a quiet cul-de-sac in Highlands Ranch. Surrounded by open space and scenic walking trails, this residence offers breathtaking views of the mountains and the city, along with an exceptional blend of luxury, comfort, and community. Interior highlights include fresh interior paint (2024) and remodeled bathrooms (2024). Gourmet kitchen with a custom granite island, Wolf stove, Sharp microwave drawer, Monogram beverage drawer, KitchenAid French Door refrigerator, and built-in coffee bar with a filtered boiling-water faucet and built-in coffee machine. French doors open to an oversized, extended deck—perfect for entertaining. Multiple formal and informal living areas with soaring two-story ceilings that flood the main level with natural light. Primary suite retreat upstairs with a luxurious 5-piece en-suite bath, plus three additional bedrooms and a double sink bathroom. Walk-Out Basement Retreat remodeled includes Media/theater room, Wet bar and built-in cabinetry, Exercise room and guest bedroom, New ¾ bathroom, French doors lead to a covered patio oasis featuring a Built-in BBQ grill, Fire pit and seating area, Pergola and a tranquil water feature, surrounded by mature trees for privacy. Recent Upgrades include a new water heater (2025), an Advanced whole-house fan system (2025), Exterior paint (2024), a new washer and dryer (2025), a Water Heater (2025), Electric Vehicle Charging Station (2025). Prime Location and Amenities. Walkable to neighborhood schools and Arma Dei Academy, parks, and trails. Access to Highlands Ranch’s premier recreation centers, pools, pickleball courts, and community amenities. This home is a rare find—offering elegant design, thoughtful upgrades, and a vibrant lifestyle in one of the area’s most desirable neighborhoods.

