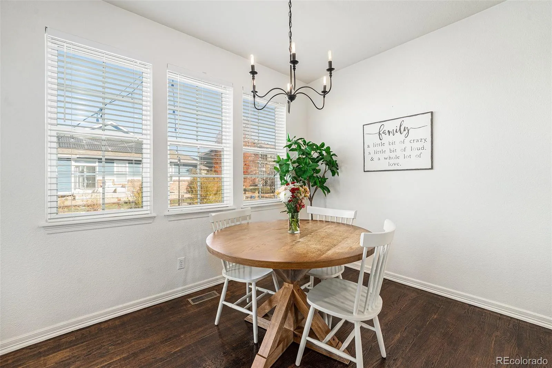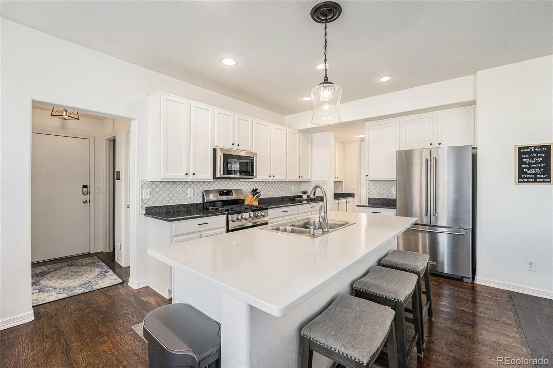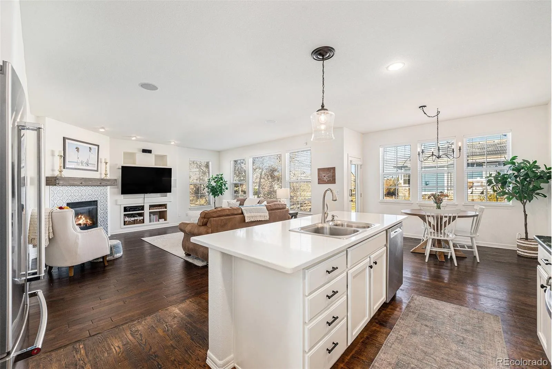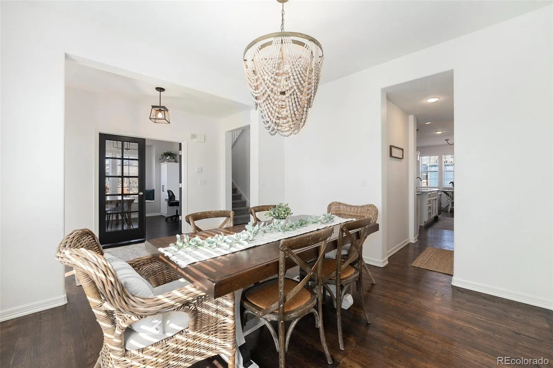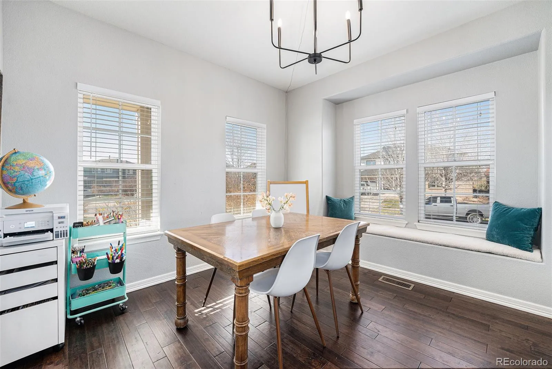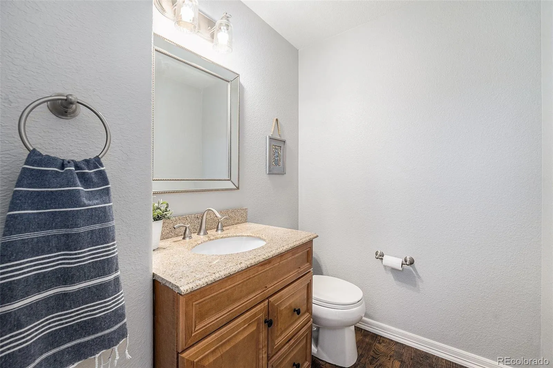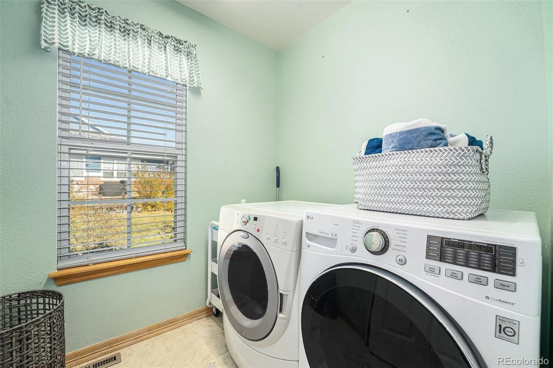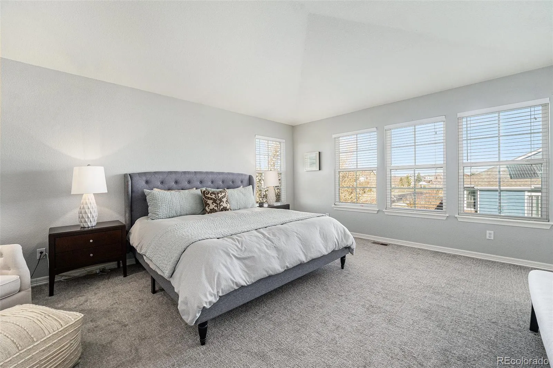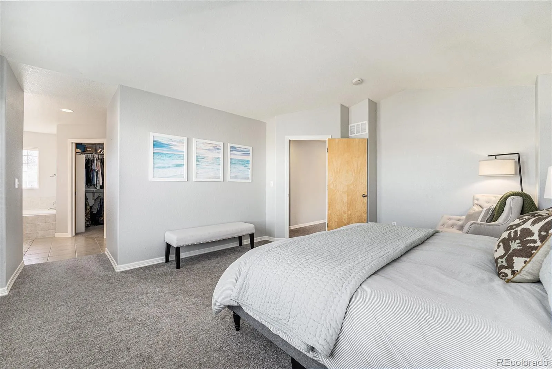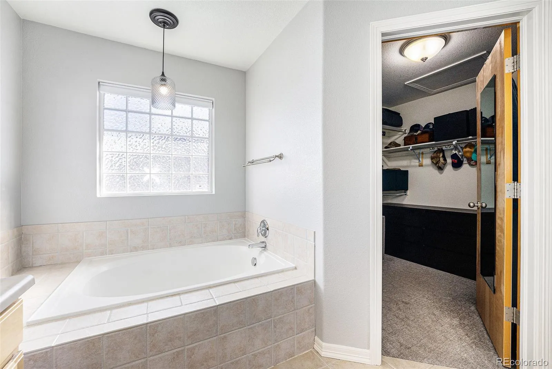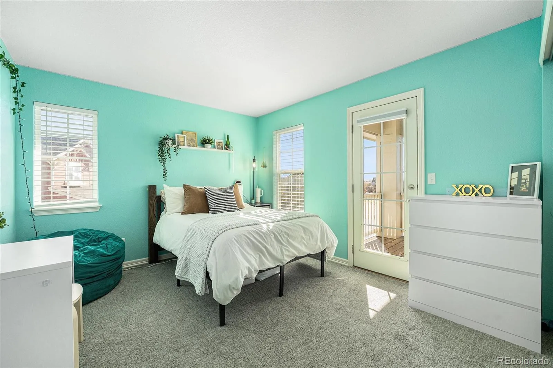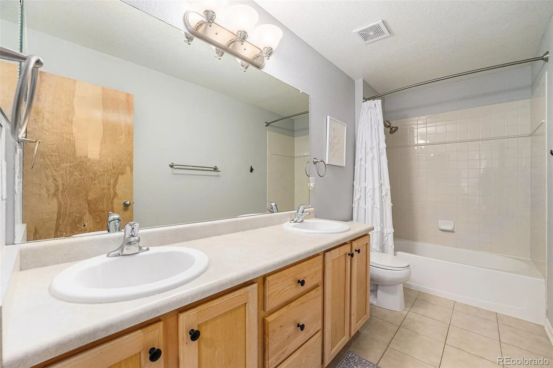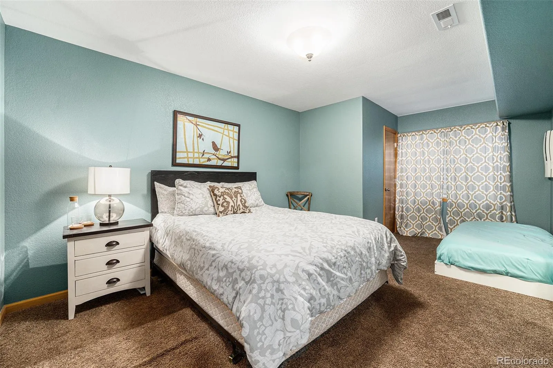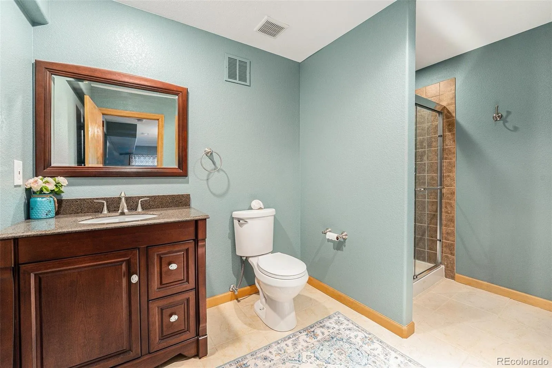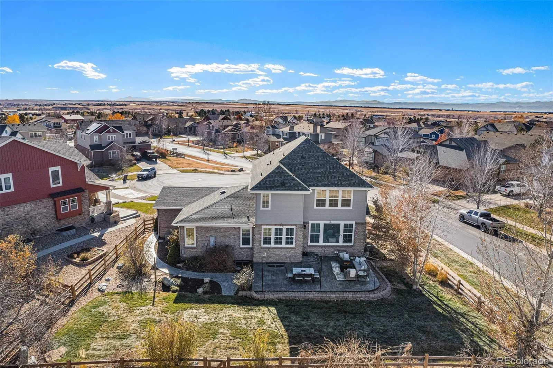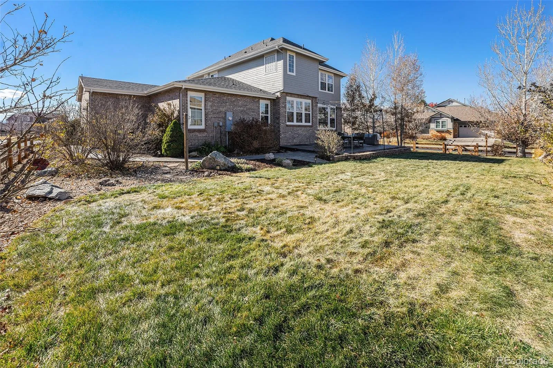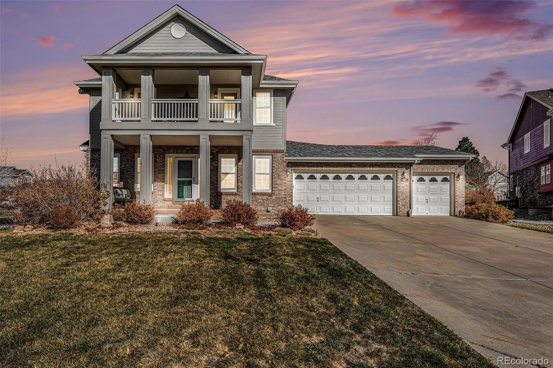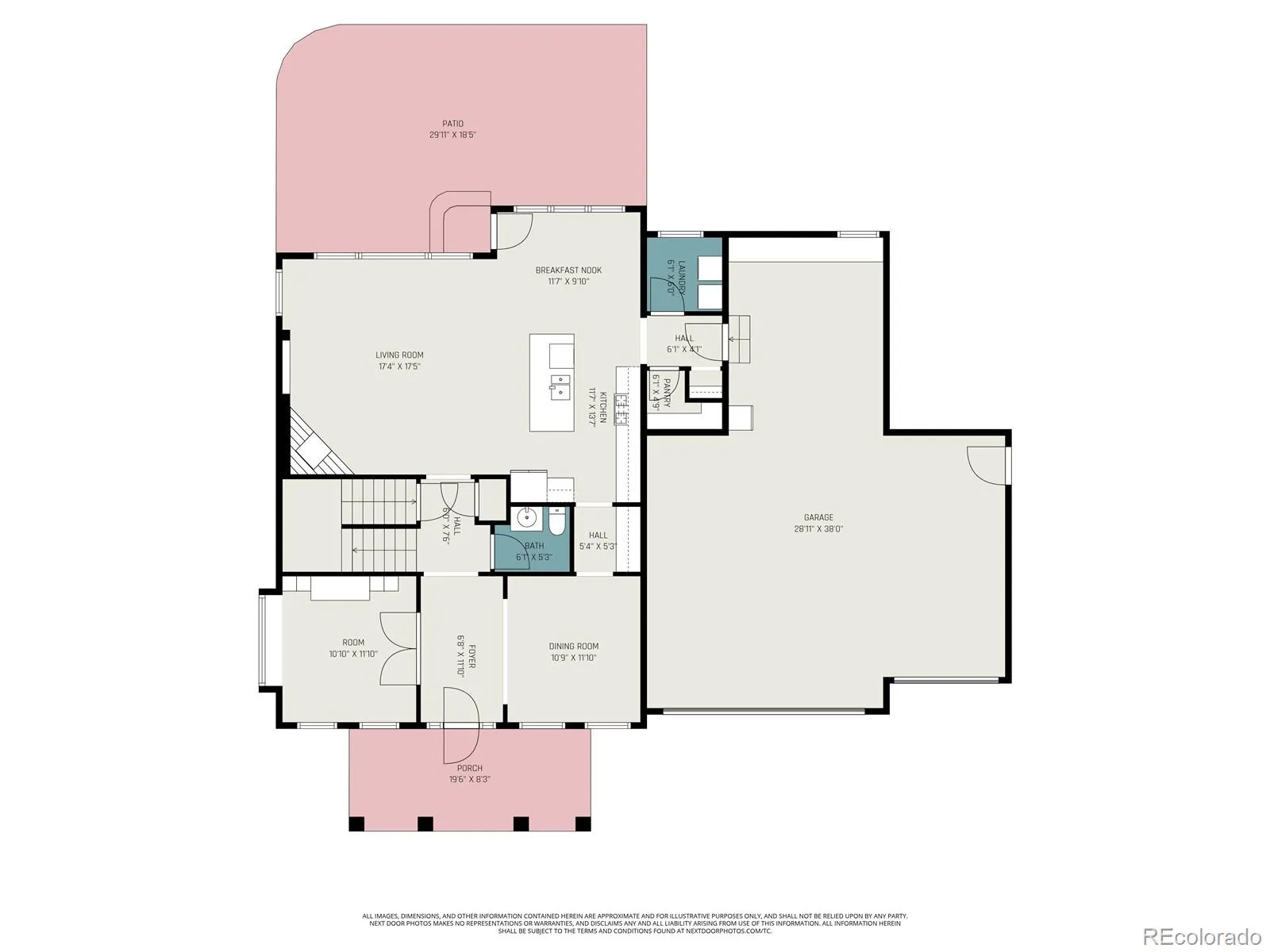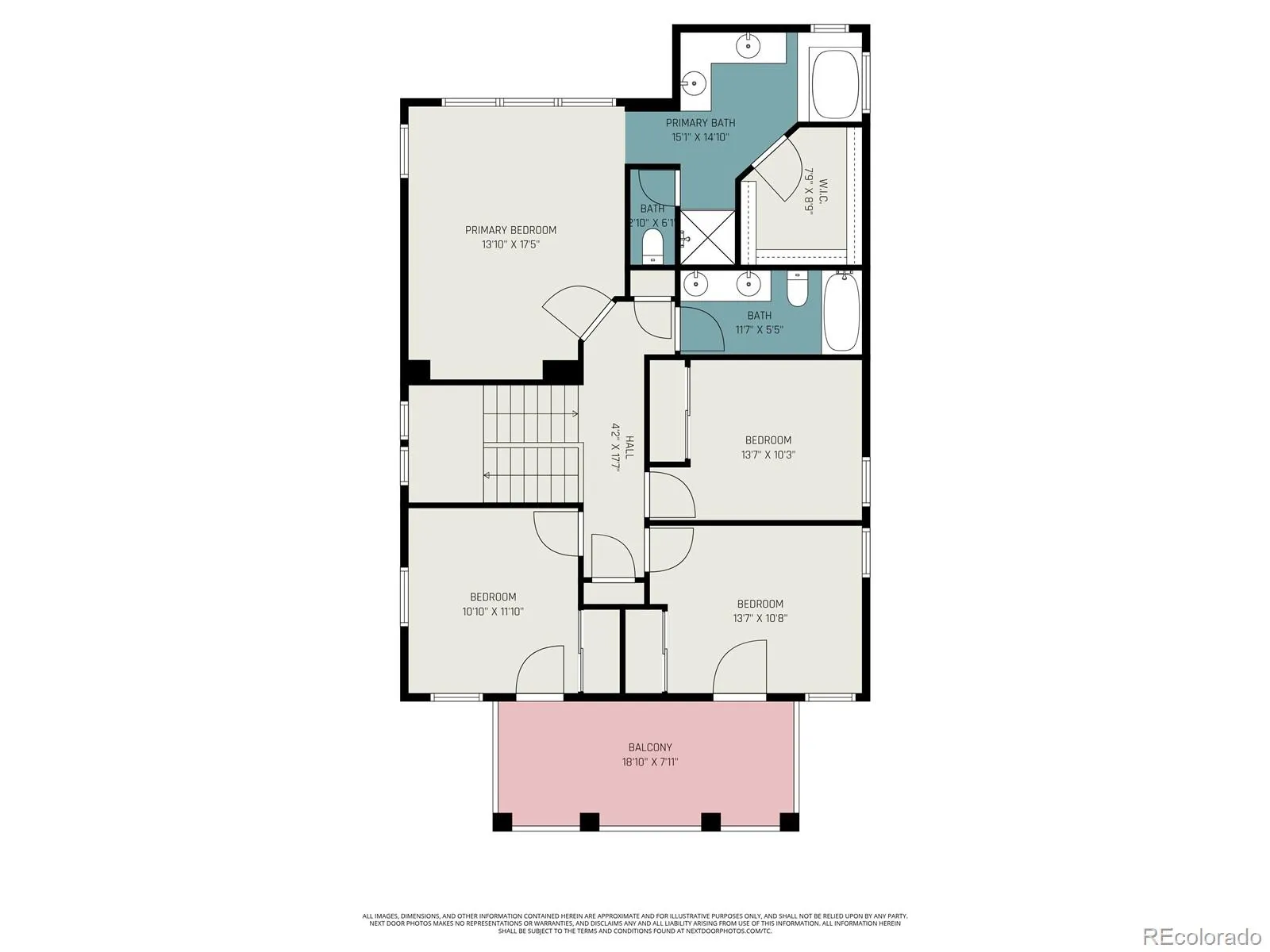Metro Denver Luxury Homes For Sale
Welcome to this stunning home perfectly situated on an expansive corner lot in a peaceful cul-de-sac. An inviting open floor plan, abundant natural light, and thoughtful updates make this home truly move-in ready. The main floor features a warm and welcoming great room with a gas fireplace accented by brand-new custom tile, mantle, and surround sound speakers. The spacious kitchen is an entertainer’s dream, offering stainless steel appliances, a gas range, granite countertops, a large island upgraded with new quartz, a custom tile backsplash, breakfast nook, walk-in pantry, and a convenient butler’s pantry connecting to the formal dining room. An office with French doors, a half bath, and a main-floor laundry room complete this level. Upstairs, the private primary suite impresses with vaulted ceilings, a luxurious 5-piece ensuite, and a generous walk-in closet. Three additional bedrooms provide ample space; two enjoy direct access to a charming, covered balcony perfect for enjoying a quiet morning coffee. A spacious full bathroom with double sinks serves the upper level. The full basement includes a finished fifth bedroom with its own ¾-bath ensuite ideal for guests or multigenerational living along with abundant storage. A large, partially finished family/bonus room offers the opportunity to customize the space to your needs. Recent improvements include new flooring, newer paint, lighting, new main-level doors, an impact-resistant roof (2025), and newer furnace and A/C (2022). The rare 4-car garage is a major highlight, featuring a tandem 4th bay with a workbench. Enjoy the professionally landscaped yard, a brand-new stamped concrete patio perfect for entertaining, a welcoming covered front porch, and an oversized driveway. This peaceful, beautifully maintained home offers space, comfort, and exceptional value and is truly move-in ready and ready to enjoy.





