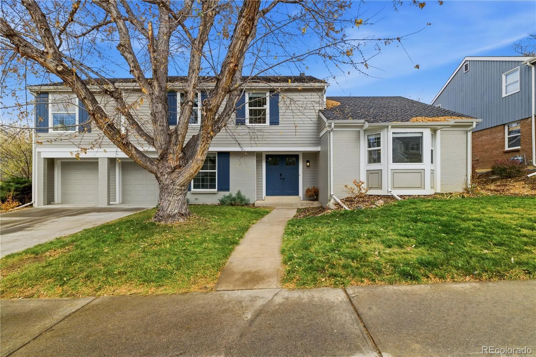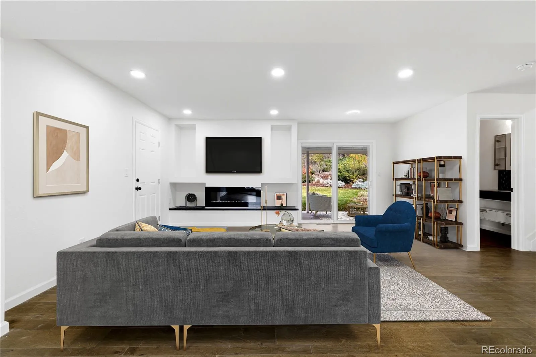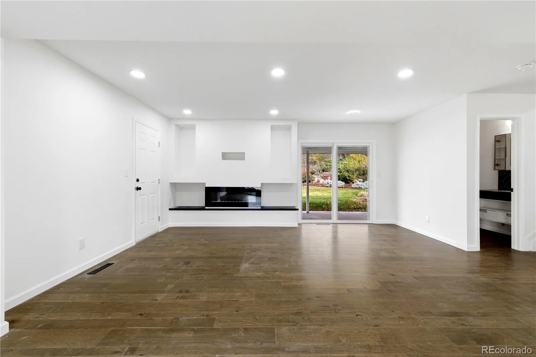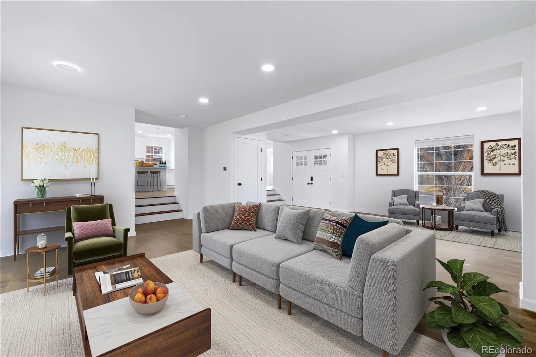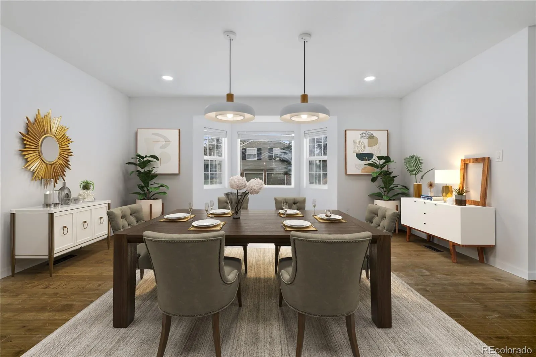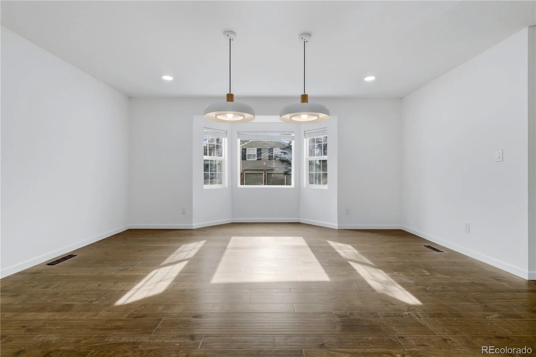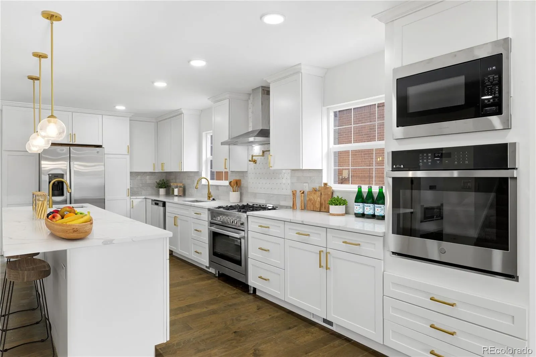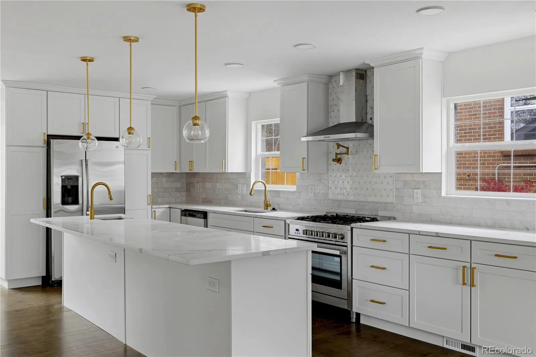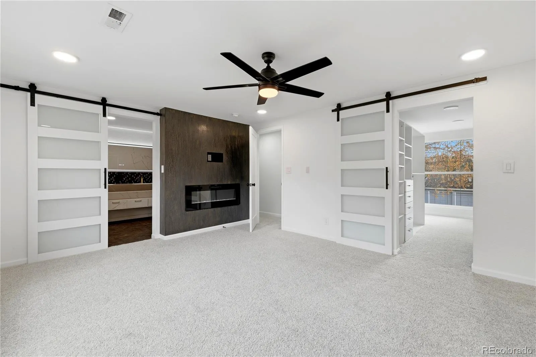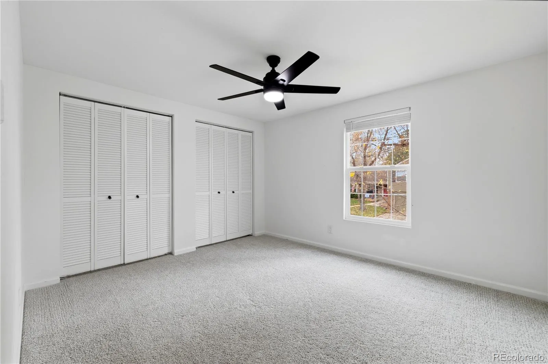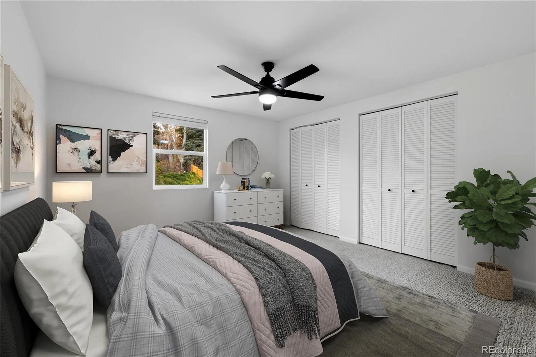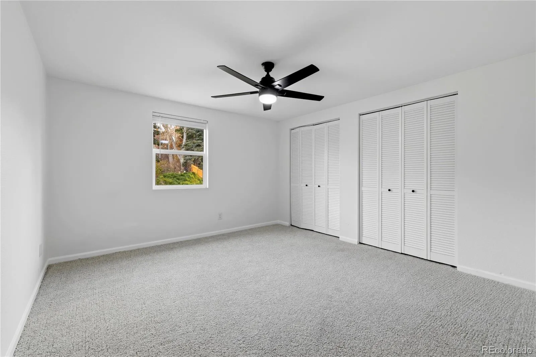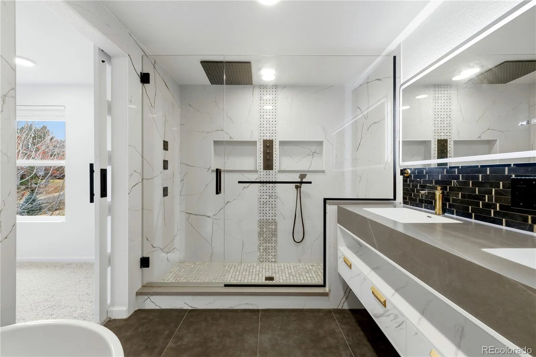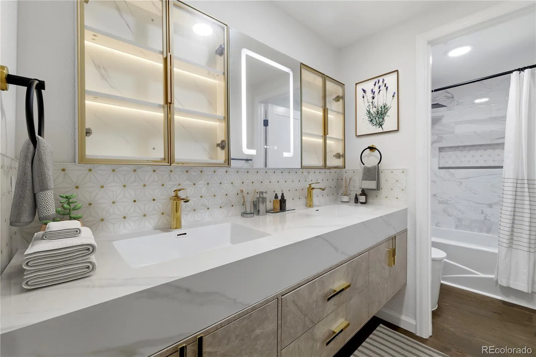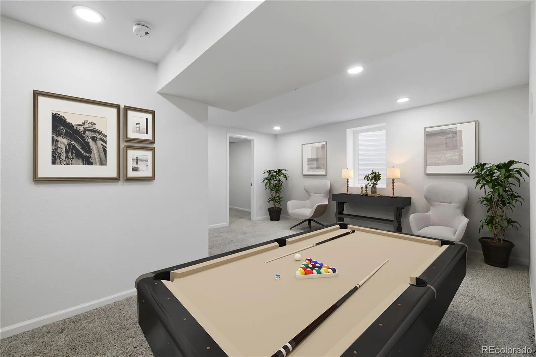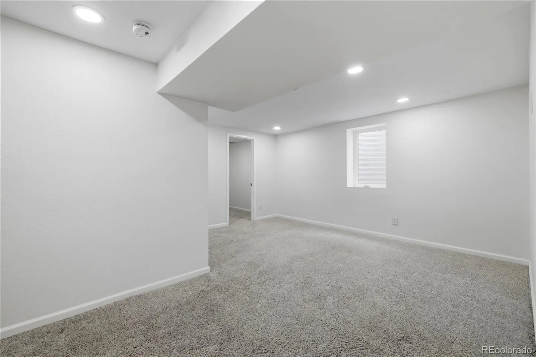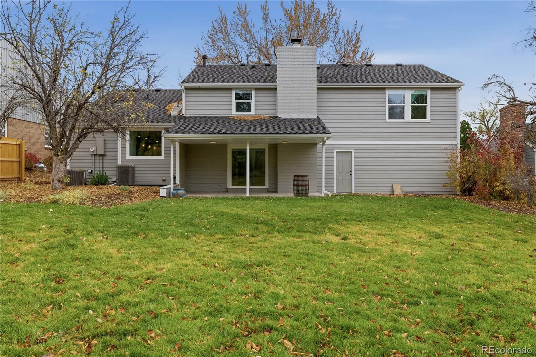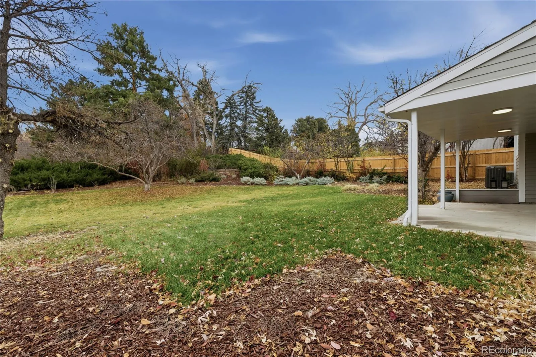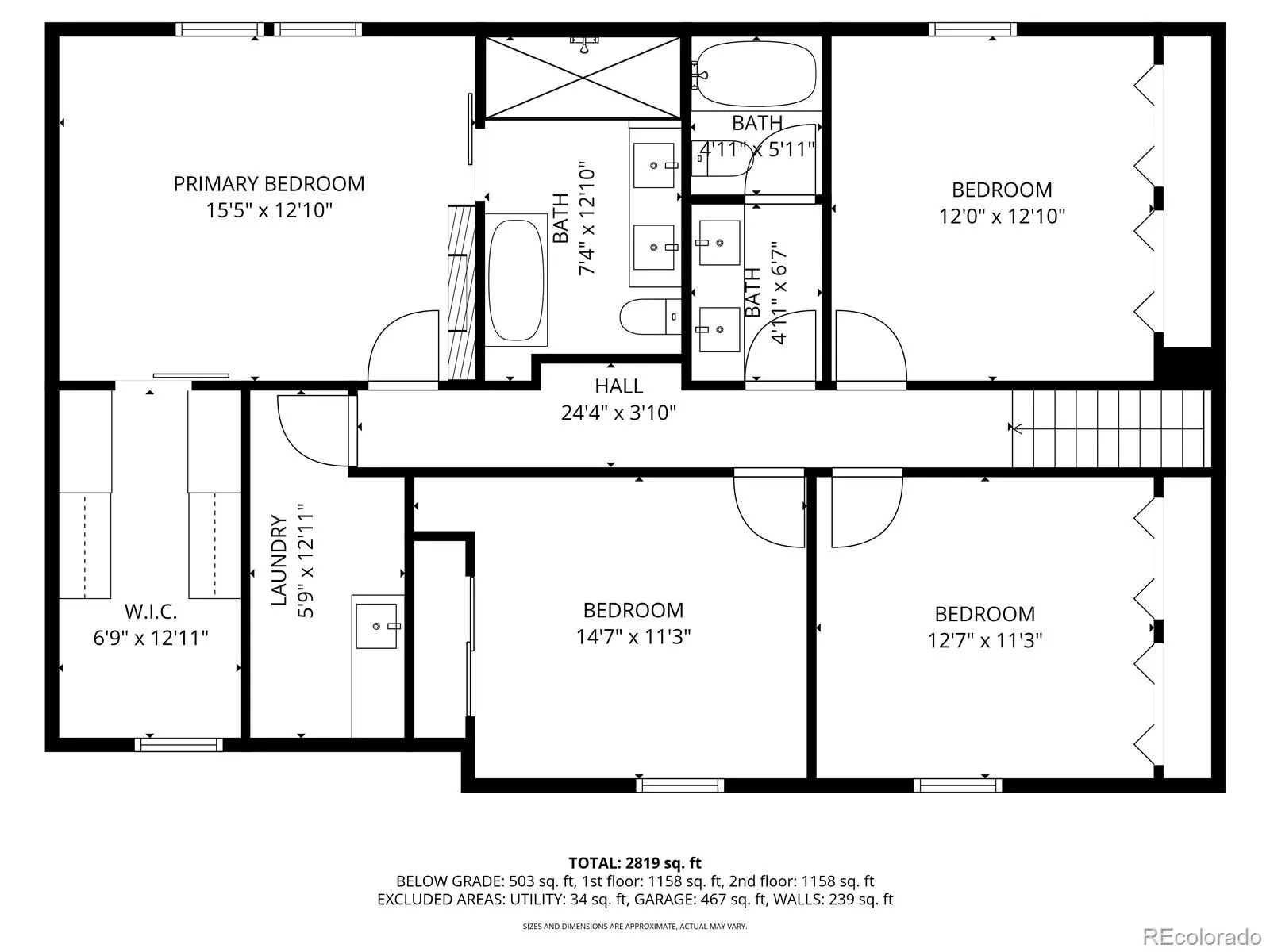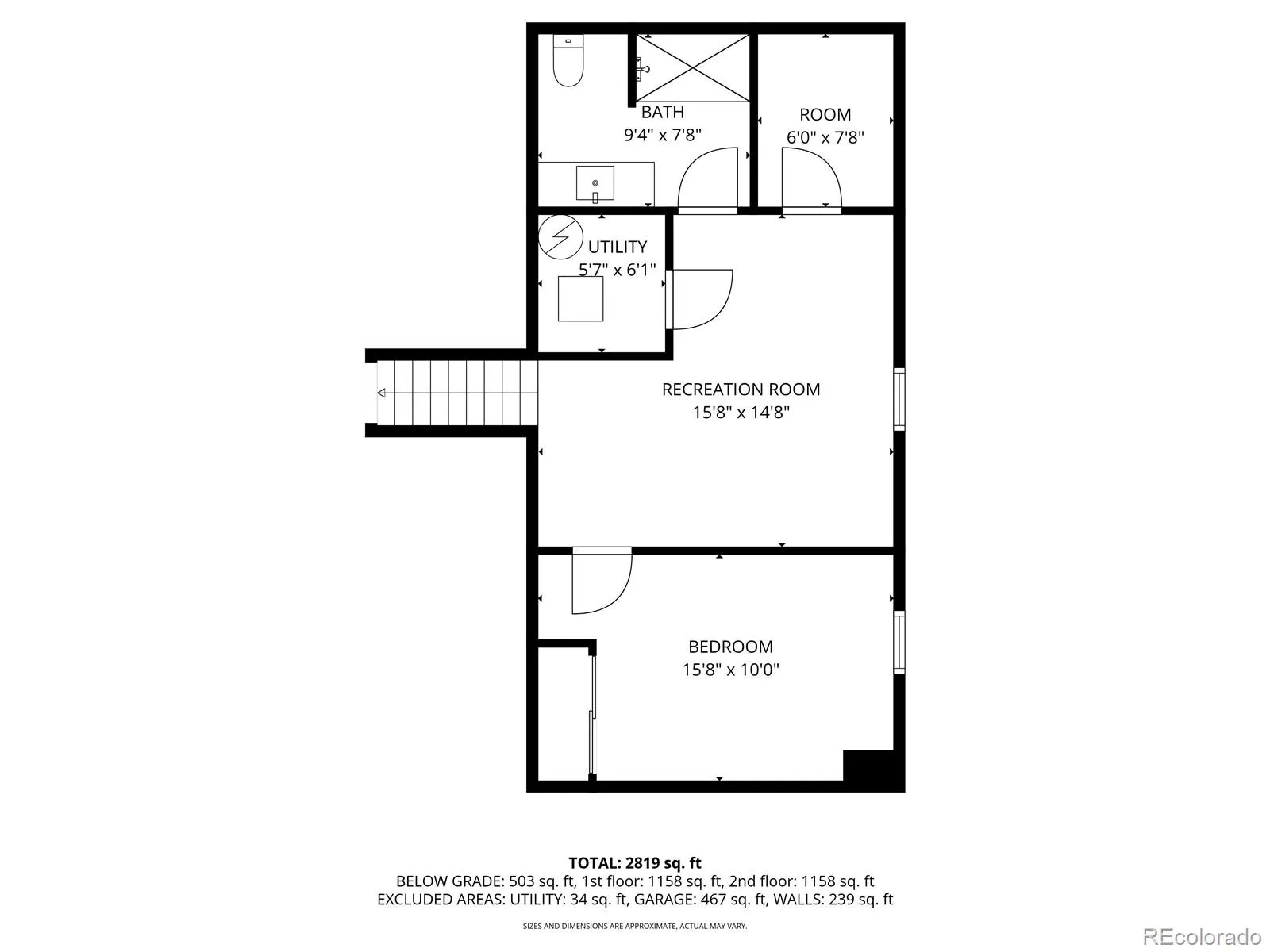Metro Denver Luxury Homes For Sale
This contemporary home displays clean architectural lines and minimalist design principles. Expansive windows provide natural light throughout the open floor plan, creating bright and functional living spaces.
This residence offers five bedrooms and three and a half bathrooms, providing ample space for comfortable living. The thoughtfully designed home presents clean lines and contemporary architecture that creates an inviting atmosphere throughout.
The culinary space features double ovens and a gas cooktop, complemented by a custom tile backsplash and large center island. Soft-close cabinetry adds convenience and quality to daily use. The primary suite includes a spacious closet for abundant storage, while the fifth bedroom is located in the basement for flexible use.
The private covered backyard patio and huge yard create exceptional outdoor living opportunities. Mature shade trees provide natural beauty and comfort, while the automatic sprinkler system ensures effortless maintenance. The expansive lawn outlook extends visual appeal beyond the immediate property boundaries.
Additional conveniences include a two-car garage, ensuring ample vehicle storage and extra space for household items or hobbies.
Schedule your viewing today to see how this modern home’s clean architecture, open floor plan, and quality finishes come together to create exceptional contemporary living.
All offers must be submitted via email with purchase agreement, proof of funds, disclosures countersigned, and proof of earnest money deposit.

