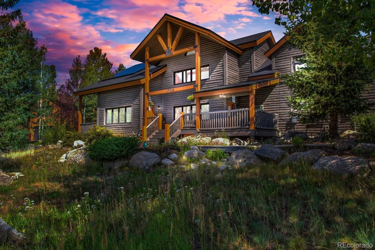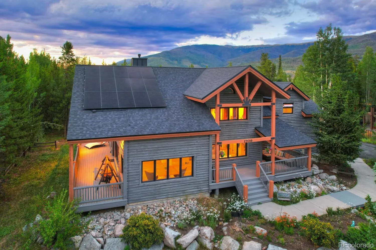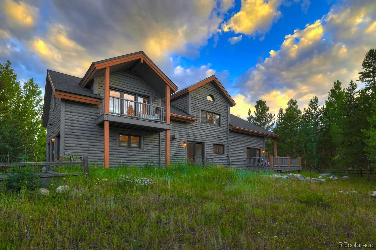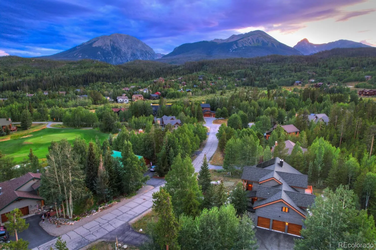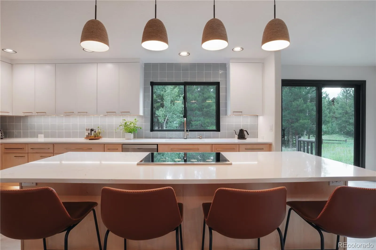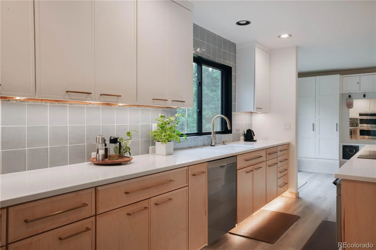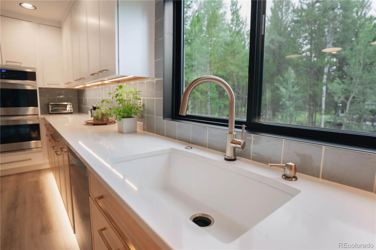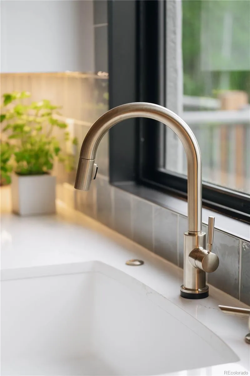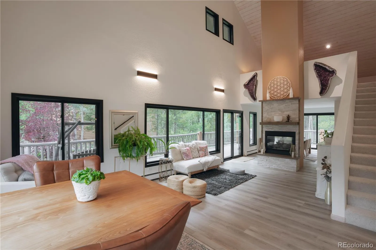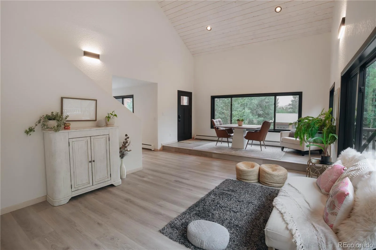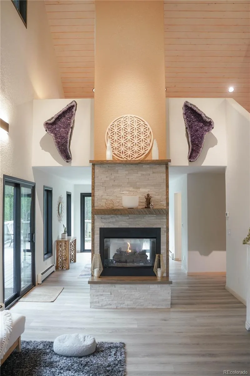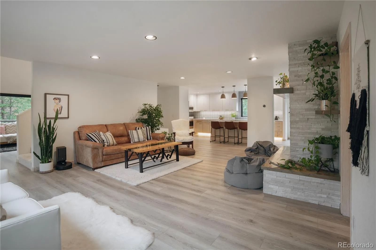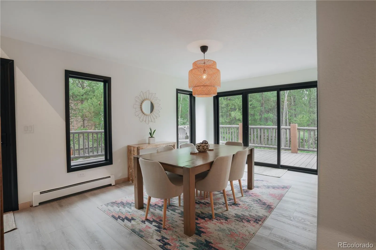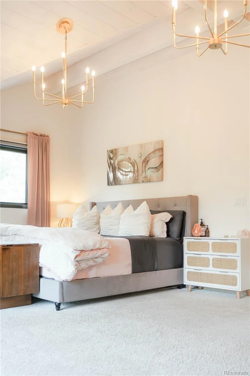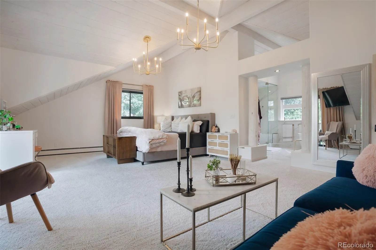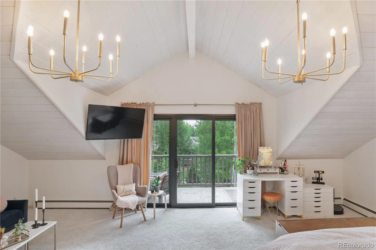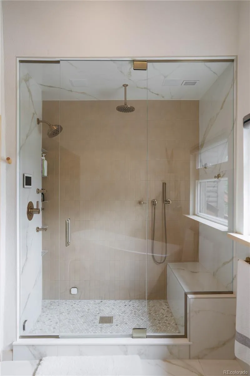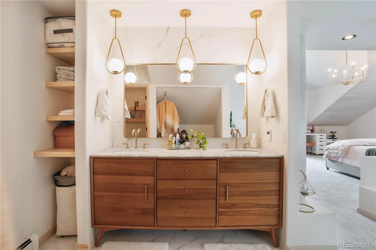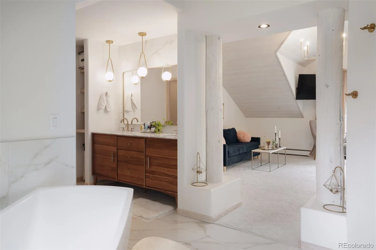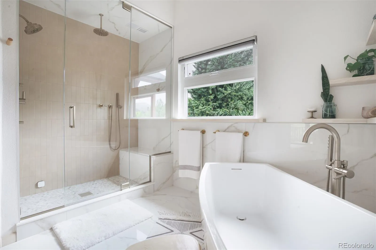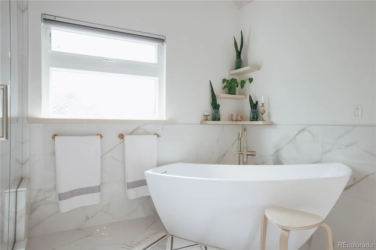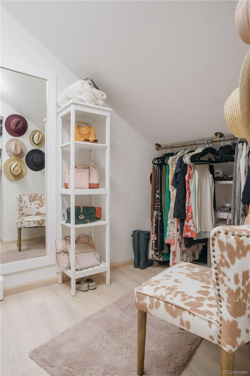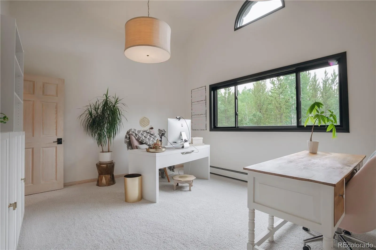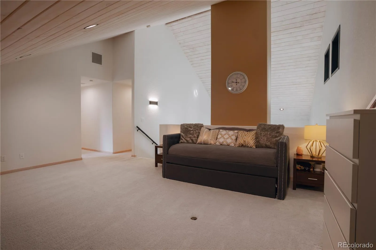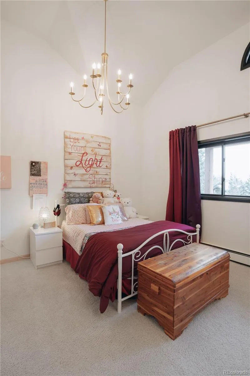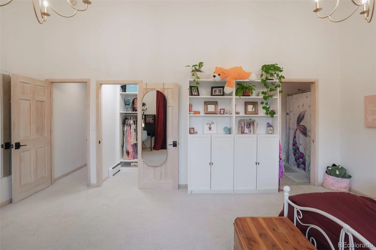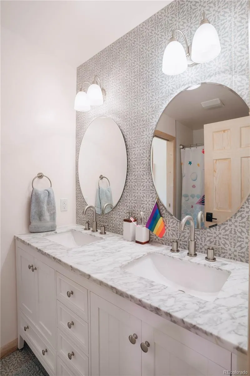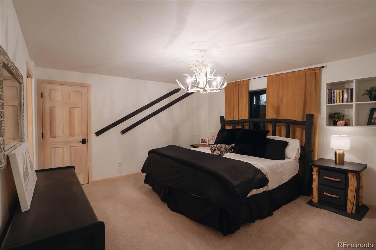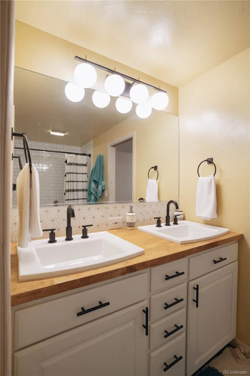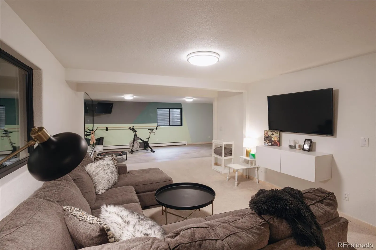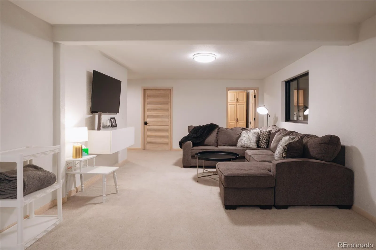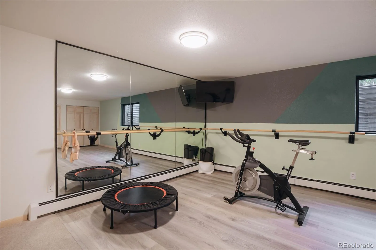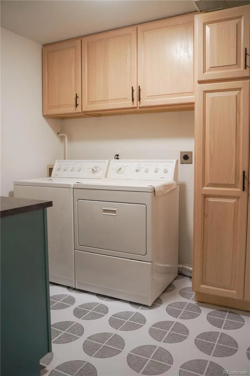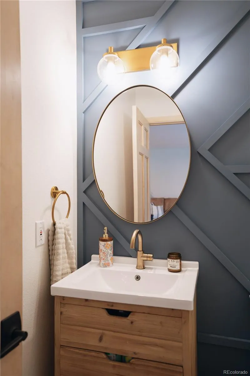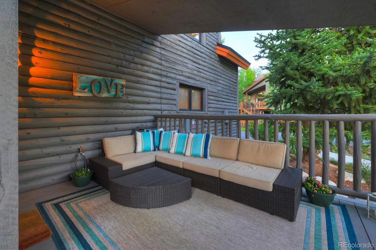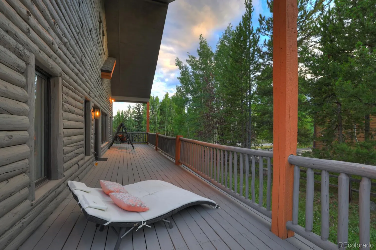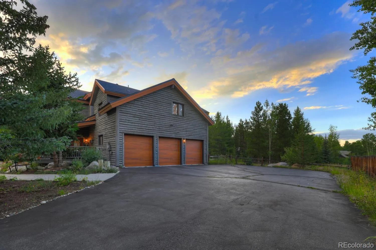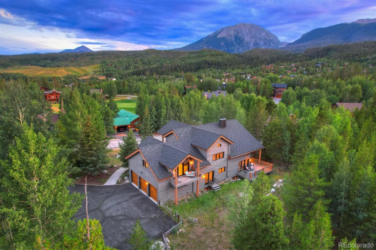Metro Denver Luxury Homes For Sale
SCANDINAVIAN LUXURY MOUNTAIN SANCTUARY – TURNKEY PERFECTION
Discover this one-of-a-kind 5BR/4BA mountain retreat on 0.46 acres in prestigious Silverthorne golf course community. This stunning 5,000+ sq ft home has been completely transformed with over $500K in thoughtful renovations, creating a hygge-inspired sanctuary with clean lines, natural textures, and soft palettes.
MOVE-IN READY LUXURY: Fully furnished and turnkey – no upgrades needed for years! Every system and room has been meticulously updated from top to bottom.
PREMIUM UPGRADES INCLUDE:
• Complete kitchen renovation w/ quartz counters, stainless appliances, induction cooktop
• Luxurious master bath w/ radiant heated floors, steam shower w/ audio/video, Toto bidet
• Solar system w/ EV charger covering home’s electric use
• New roof, energy-efficient heating, updated plumbing throughout
• Custom flooring, lighting, and paint throughout
• Smart garage w/ cameras, sensors, smartphone operation
• Fire mitigation completed – mountain views opened
EXCEPTIONAL FEATURES:
• Finished basement w/ workout studio, 2nd laundry
• Custom home office w/ mountain views
• 3 private decks, fenced yard
• Amethyst stone installation flanking 2-story fireplace
• Low $200/year HOA
• Mercedes GLC300 with less than 55k miles can be included in the sale.
UNBEATABLE LOCATION:
Minutes to world-class skiing – Keystone (9mi), Breckenridge (12mi), Vail (15mi). Elevation 8,790ft. Hiking/biking from your door, Blue River nearby, local lake 1 mile.
PRICED AT $700/SQF – below new construction costs but with designer upgrades. Perfect for the discerning buyer seeking beauty, function, and mountain elevation.

