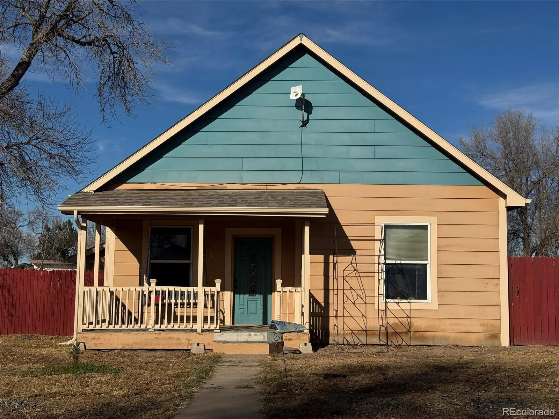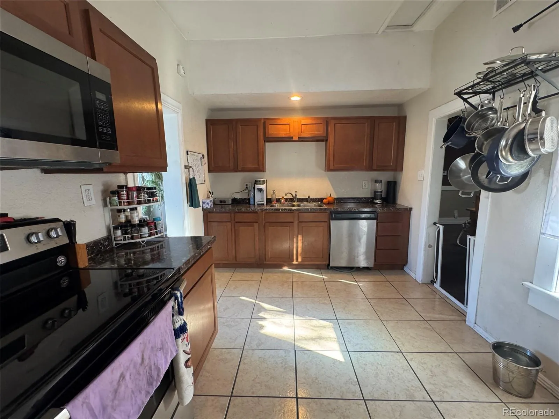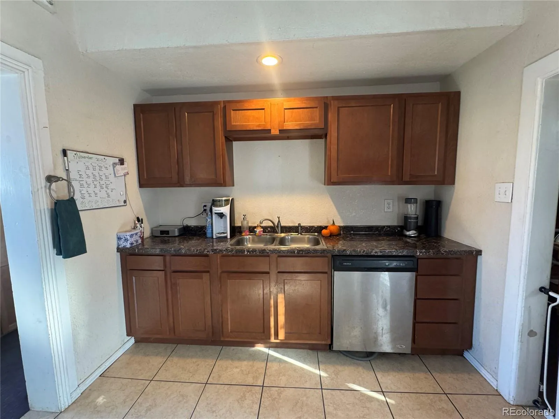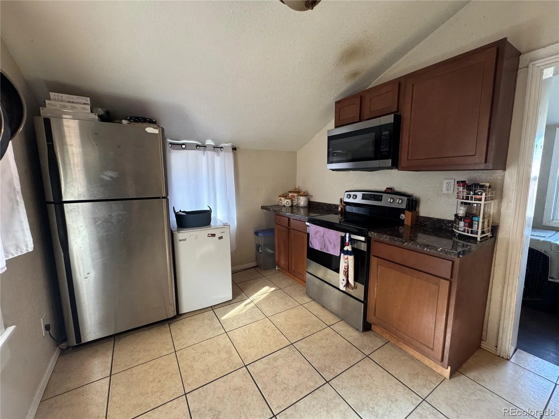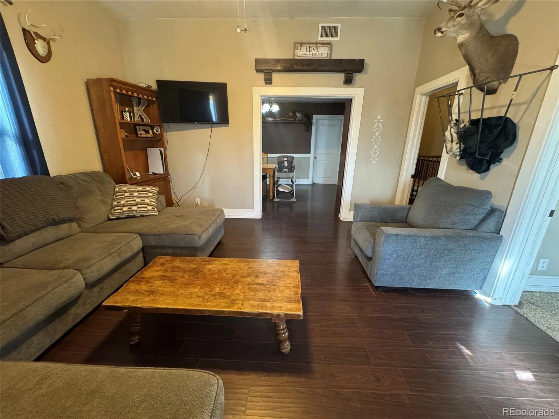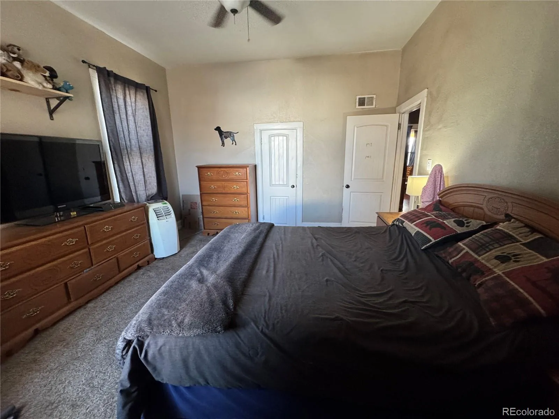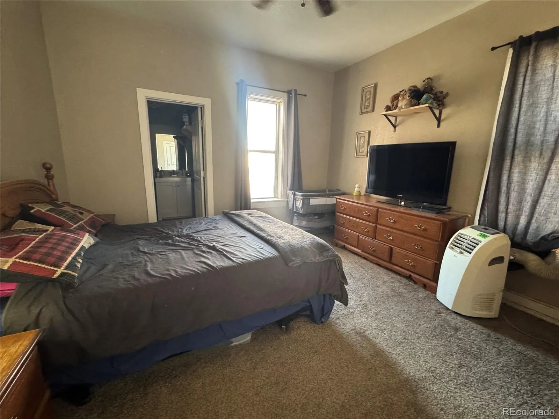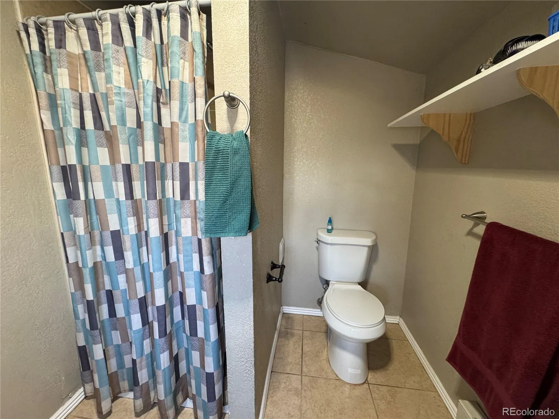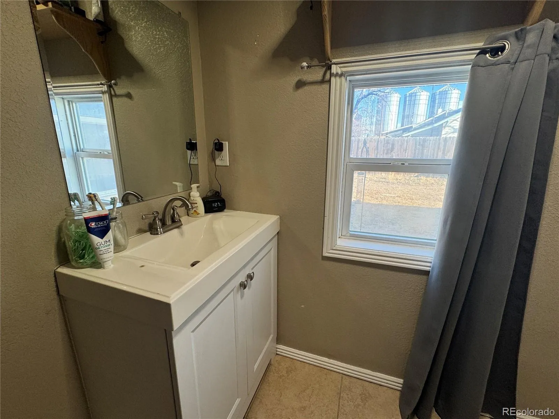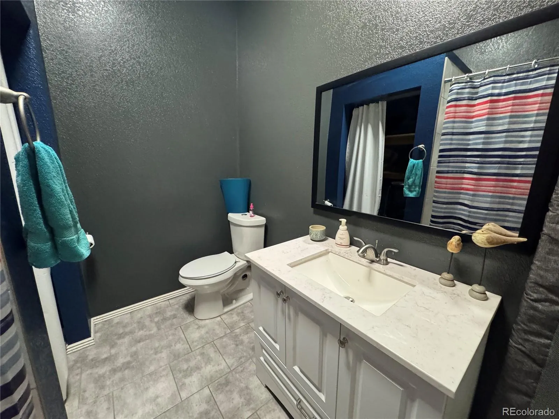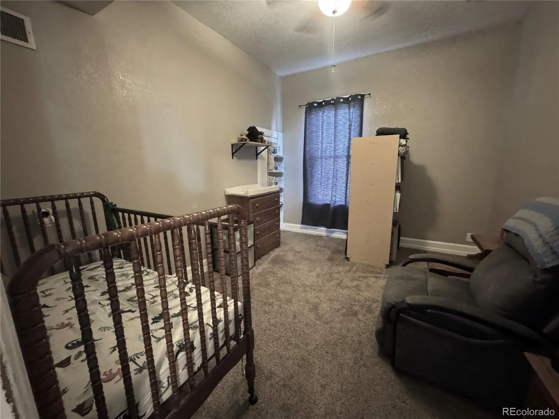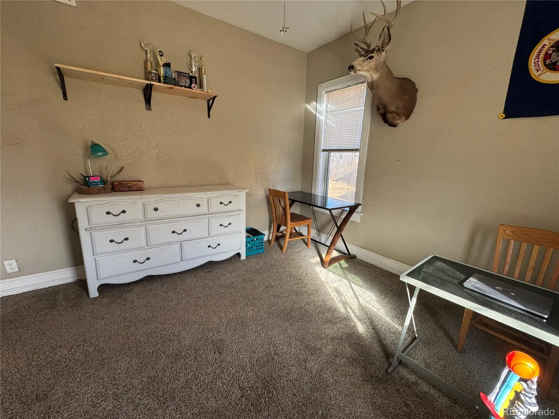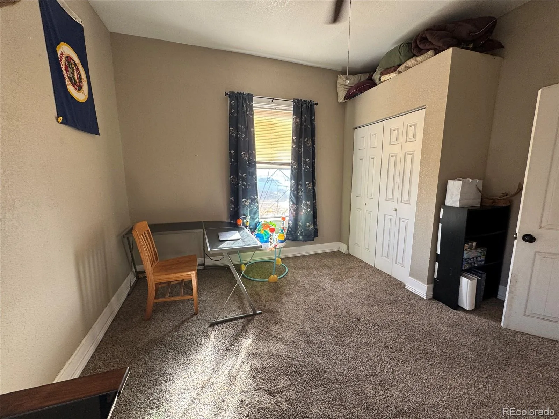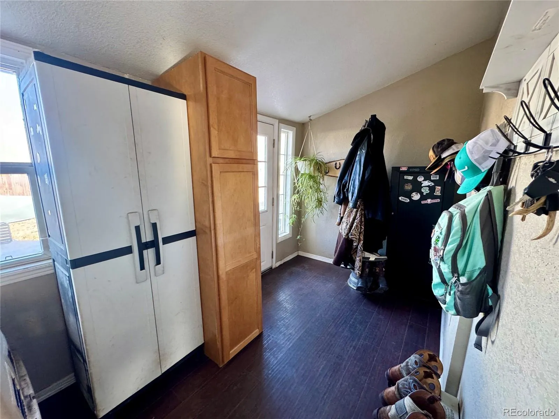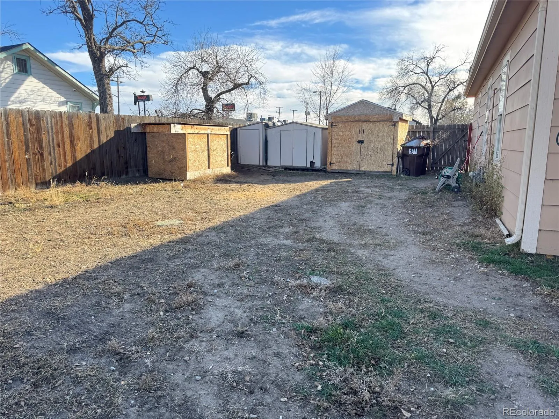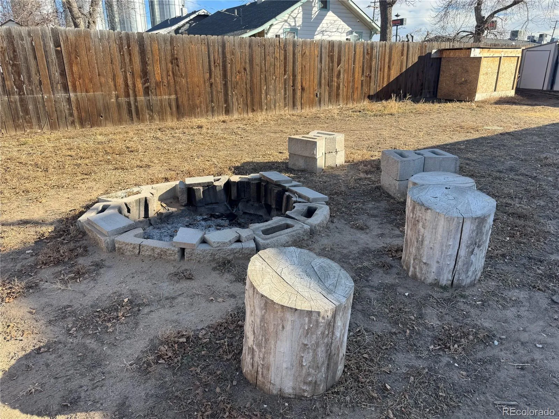Metro Denver Luxury Homes For Sale
Property Description
Cute home with 3 bedrooms, 2 baths and a 3 car garage! Priced to sell. Walk up to the front door and imagine sitting on the swing on the front porch. The home has been updated with newer flooring and updated baths. All kitchen appliances stay. Having a main floor laundry room is a huge plus and the washer & dryer are included. No stairs. Nice sized mud room has great access coming in from working on the yard or spending time in the desirable 3 car garage. The yard has a fire pit, RV/boat parking and plenty of space to enjoy with your family and friends. Low taxes and NO HOA!! Come check me out.
Features
: Forced Air
: Air Conditioning-Room
: Unfinished
: Partial
: Carbon Monoxide Detector(s), Smoke Detector(s)
: Front Porch
: 3
: Dryer, Dishwasher, Disposal, Microwave, Refrigerator, Washer, Oven
: Traditional
: Concrete, Oversized, Exterior Access Door
: Composition
: Public Sewer
Address Map
CO
Weld
Platteville
80651
Marion
306
Avenue
W105° 10' 41.4''
N40° 12' 54.8''
Additional Information
: Frame
South
Platteville
: Private Yard, Rain Gutters, Fire Pit
3
Valley
: Smoke Free, Ceiling Fan(s), No Stairs
Yes
Yes
Cash, Conventional, FHA, USDA Loan, VA Loan
: Level
South Valley
DAY AND COMPANY INC
R4891186
: None
: House
Platteville Town
$1,438
2024
: Electricity Connected, Natural Gas Connected
: Double Pane Windows
Res
11/24/2025
1150
Active
Weld County RE-1
Weld County RE-1
In Unit
Weld County RE-1
11/25/2025
1
11/25/2025
: One
Platteville Town
306 Marion Avenue, Platteville, CO 80651
3 Bedrooms
2 Total Baths
1,150 Square Feet
$380,000
Listing ID #2756916
Basic Details
Property Type : Residential
Listing Type : For Sale
Listing ID : 2756916
Price : $380,000
Bedrooms : 3
Rooms : 10
Total Baths : 2
Full Bathrooms : 1
3/4 Bathrooms : 1
Square Footage : 1,150 Square Feet
Year Built : 1906
Lot Area : 12,375 Acres
Lot Acres : 0.28
Property Sub Type : Single Family Residence
Status : Active
Originating System Name : REcolorado
Agent info
Mortgage Calculator
Contact Agent

