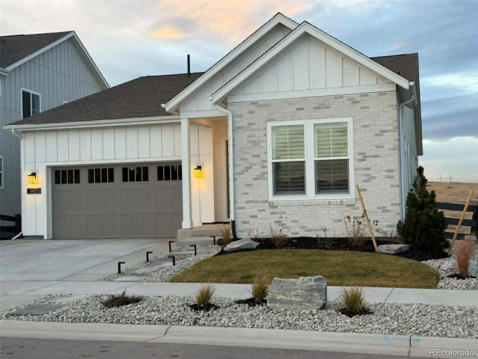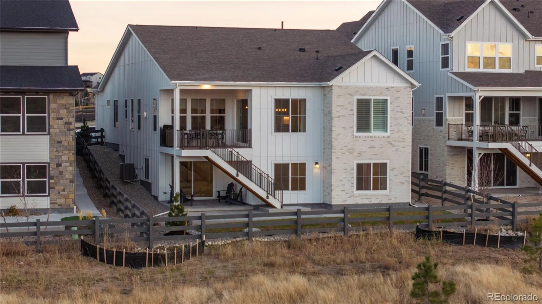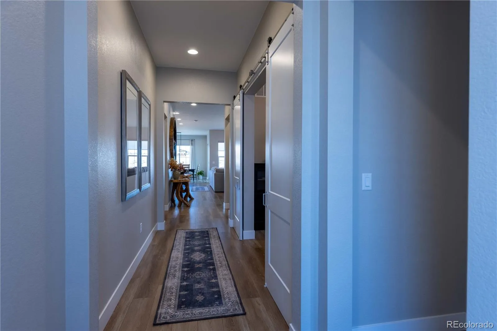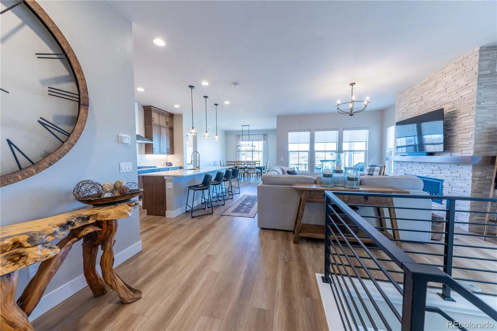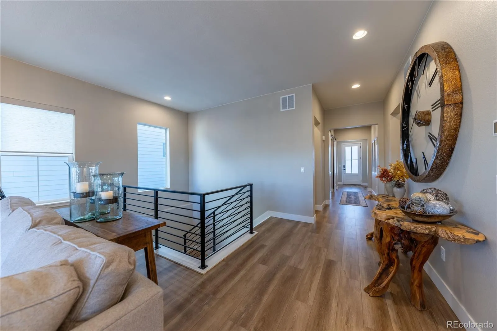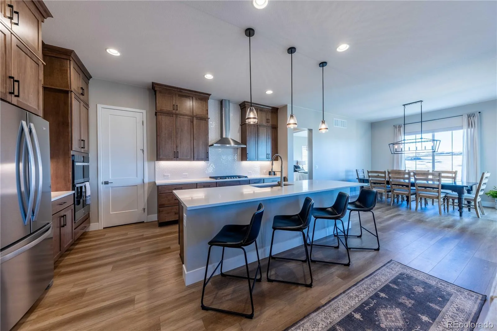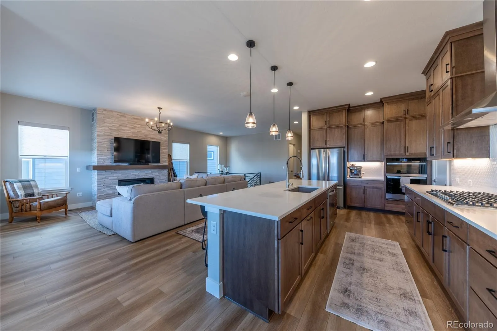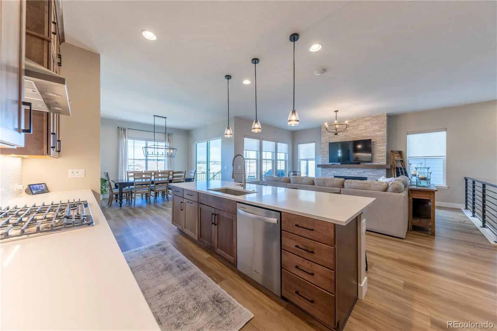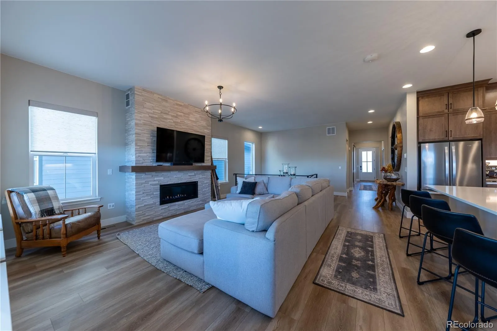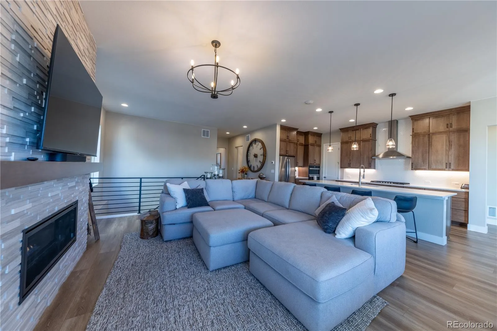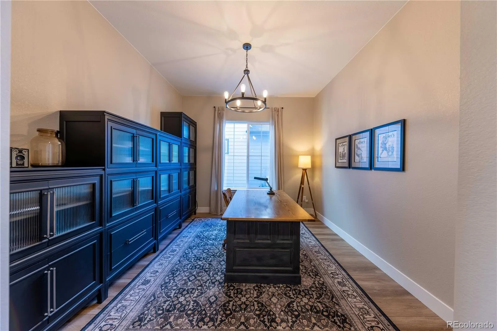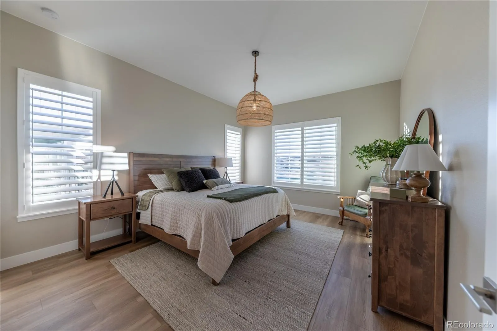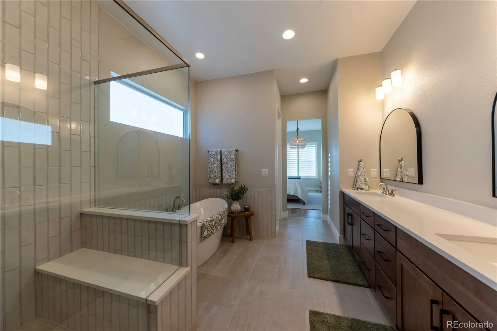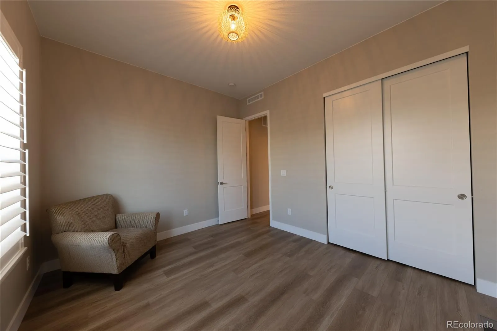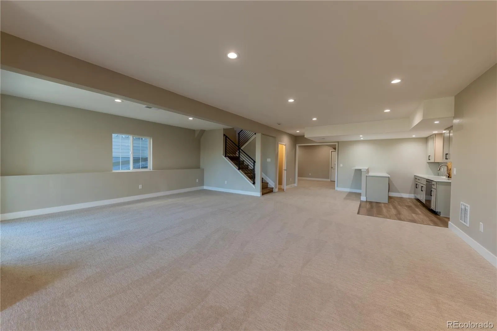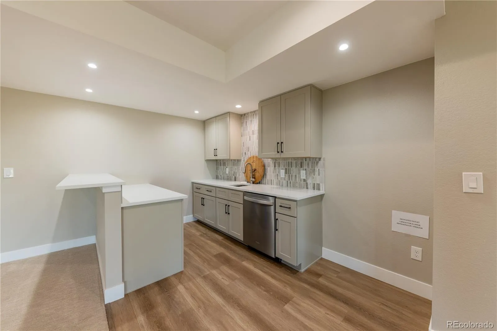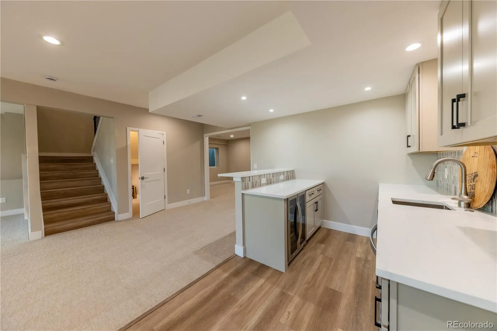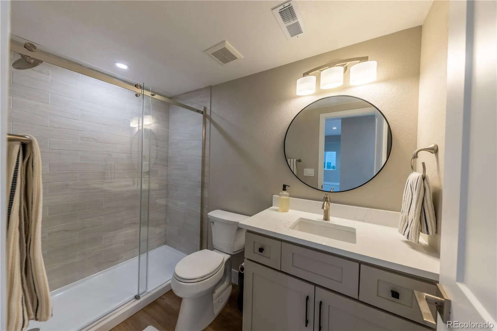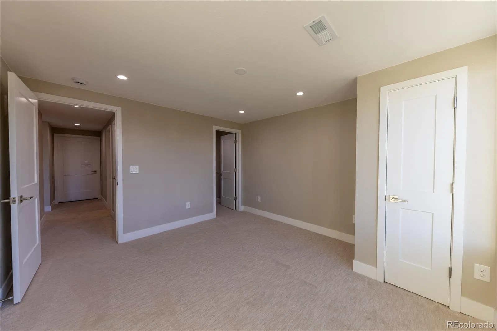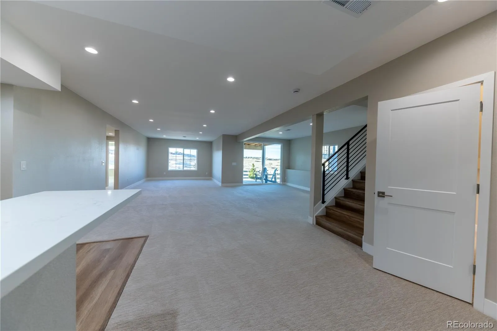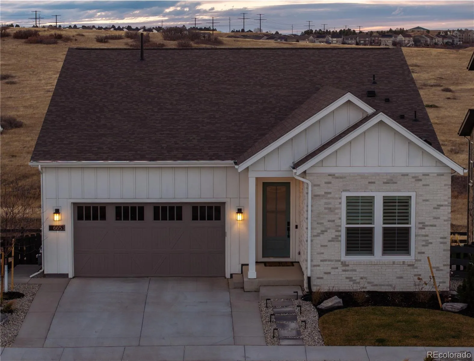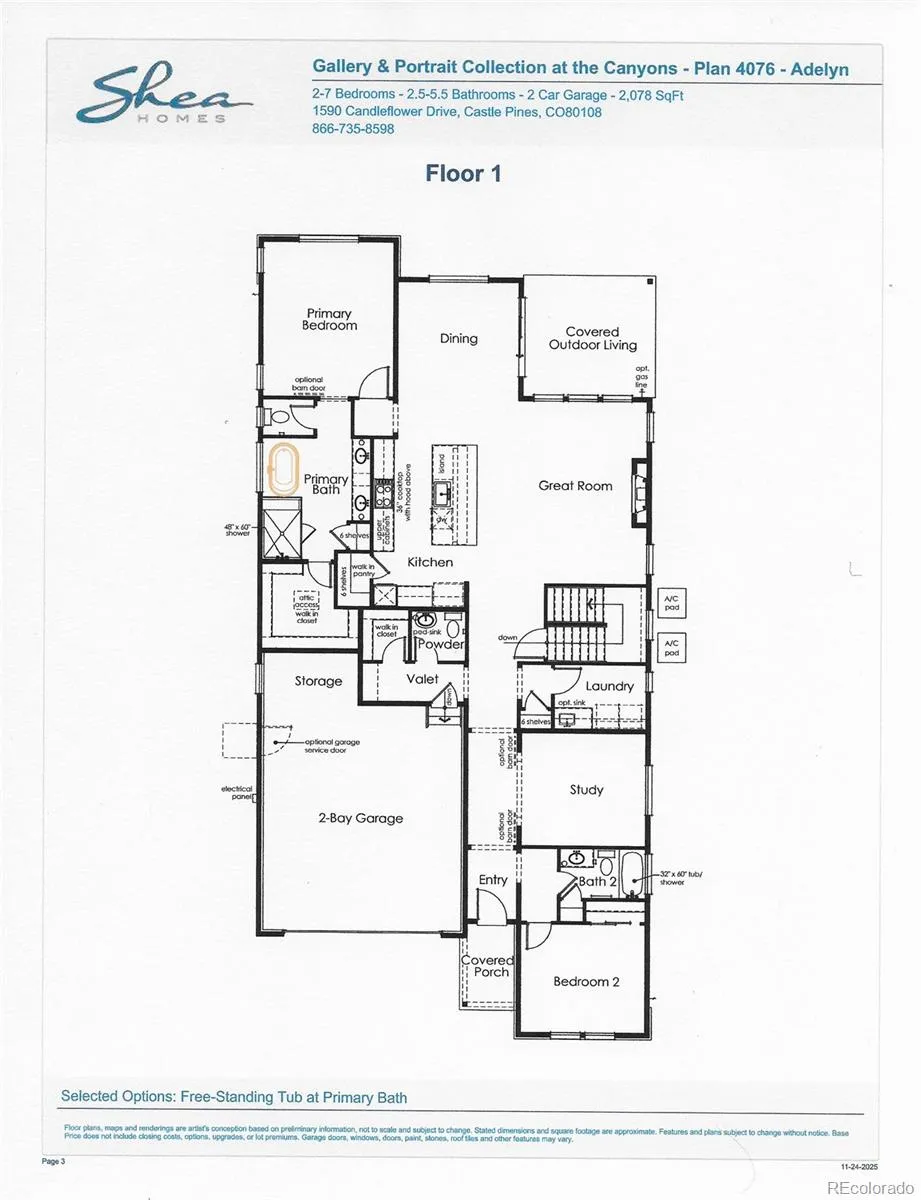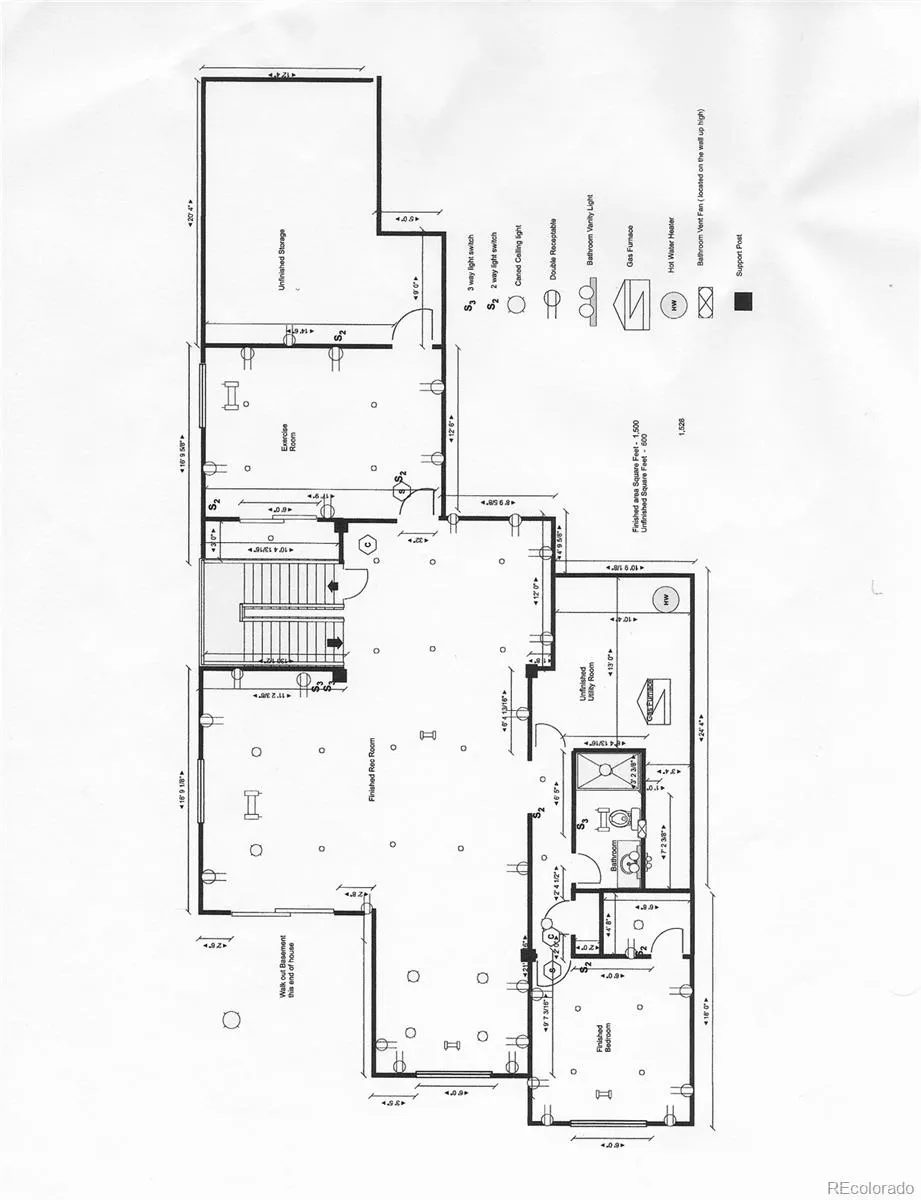Metro Denver Luxury Homes For Sale
MOTIVATED SELLER! INCREDIBLE VALUE! — Lowest-Priced Single-Story Home with a Finished Walk-Out Basement Backing Open Space in The Canyons. Numerous updates and additional finishes have been completed within the last few months. This home has been significantly enhanced and is far more updated than it was just a few months ago. A MUSE SEE! Exceptional single-story home with a newly finished walk-out basement, perfectly situated on a premium open-space lot in the prestigious community of The Canyons. Elevated finishes are showcased throughout, including soaring 10’ main-level ceilings and an open gourmet kitchen with ceiling-height upper stacker cabinets, premium cabinetry, and an expansive layout ideal for both everyday living and entertaining. The enlarged laundry room offers extensive custom cabinetry for outstanding convenience and storage. Wide-plank LVP/laminate flooring flows seamlessly across the main level and down the stairs, complemented by a custom-crafted stair railing that enhances the home’s open, modern aesthetic. The serene primary suite features a spa-inspired five-piece bath appointed with a brand-new freestanding soaking tub. Custom plantation shutters accent the main-level bedrooms, while the great room and dining room are finished with elegant custom blinds. The newly completed walk-out basement extends the home’s livable space with exceptional style, offering a spacious media area, an impressive wet bar with beverage refrigerator, dishwasher, and disposal, a bright great room, and a generously sized bedroom with a large walk-in closet—plus abundant, well-organized storage. Outdoor living is equally refined, highlighted by professional landscaping, an expansive concrete patio, a 3′ concrete side walkway, and widened driveway pads for effortless parking and garage access. This home is beautifully maintained and move-in ready. Scenic trails & pickleball courts, pool, clubhouse, The Exchange coffee house, new Canyon House restaurant,

