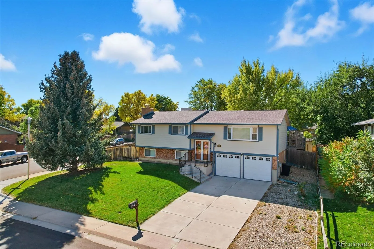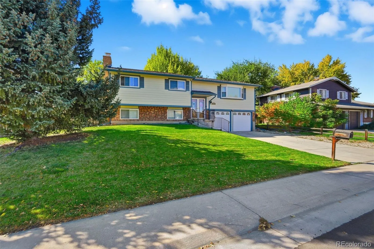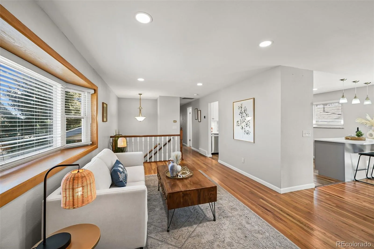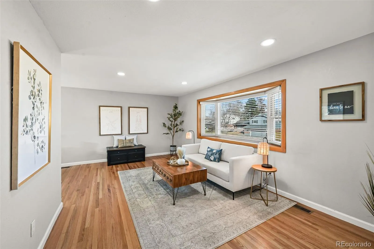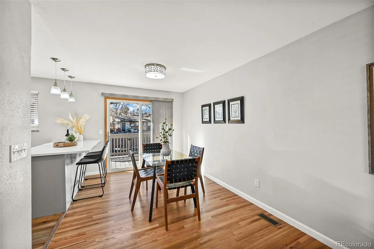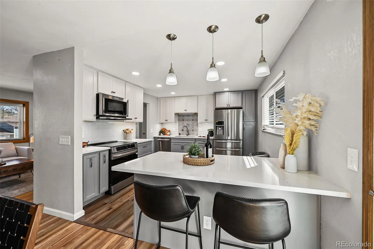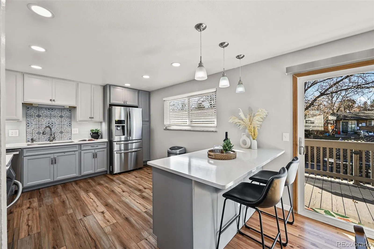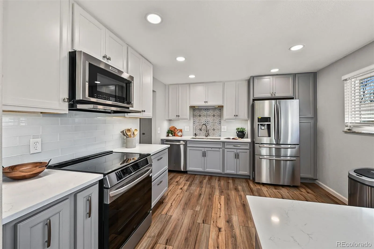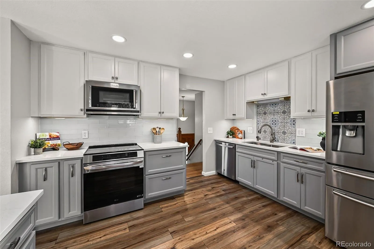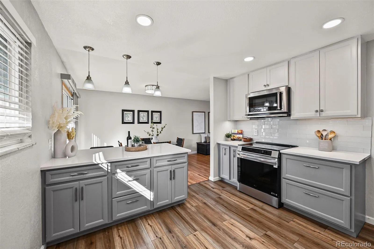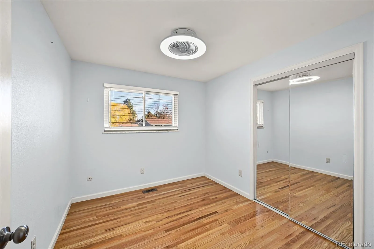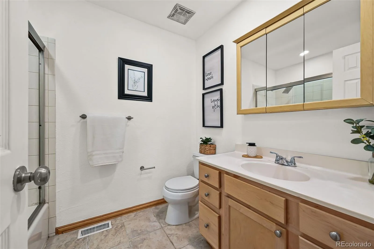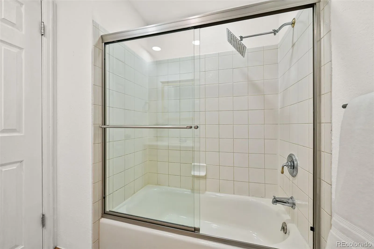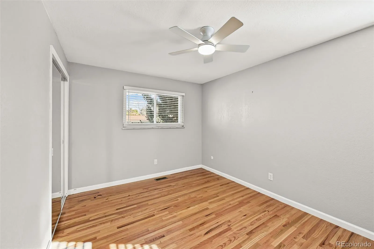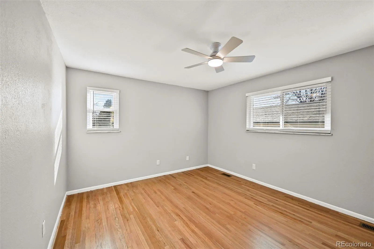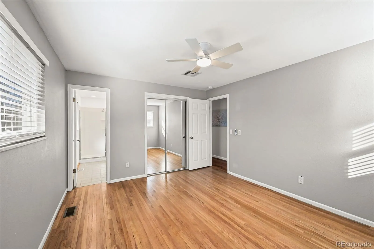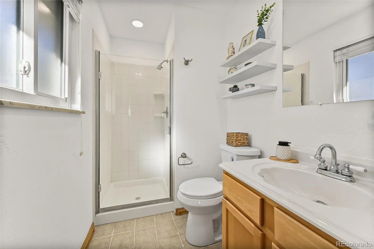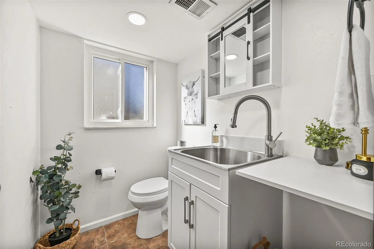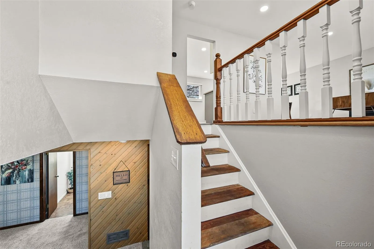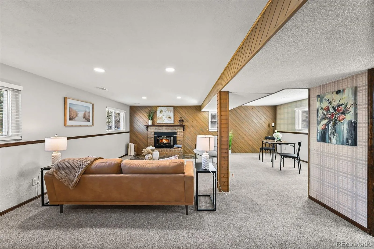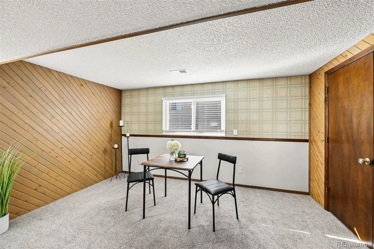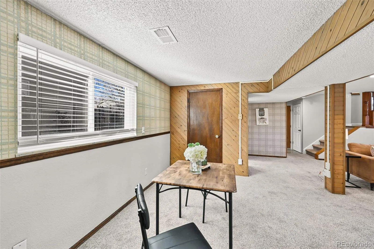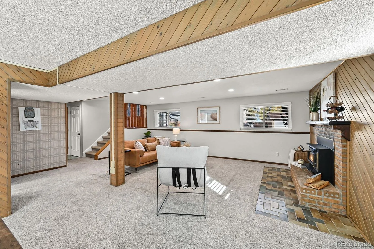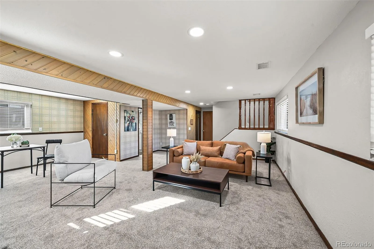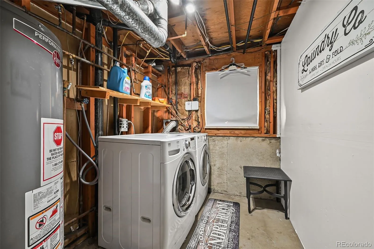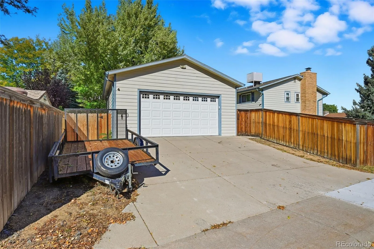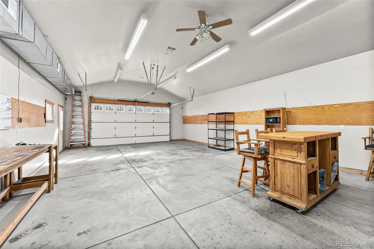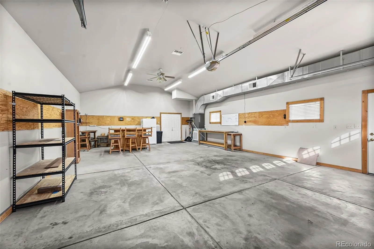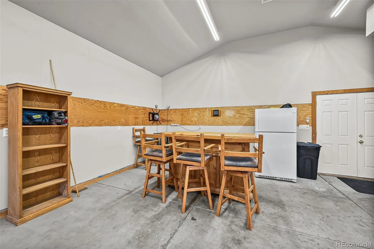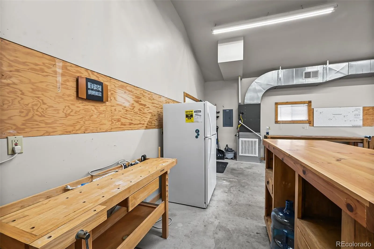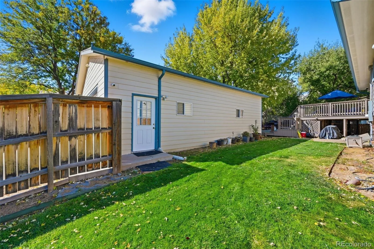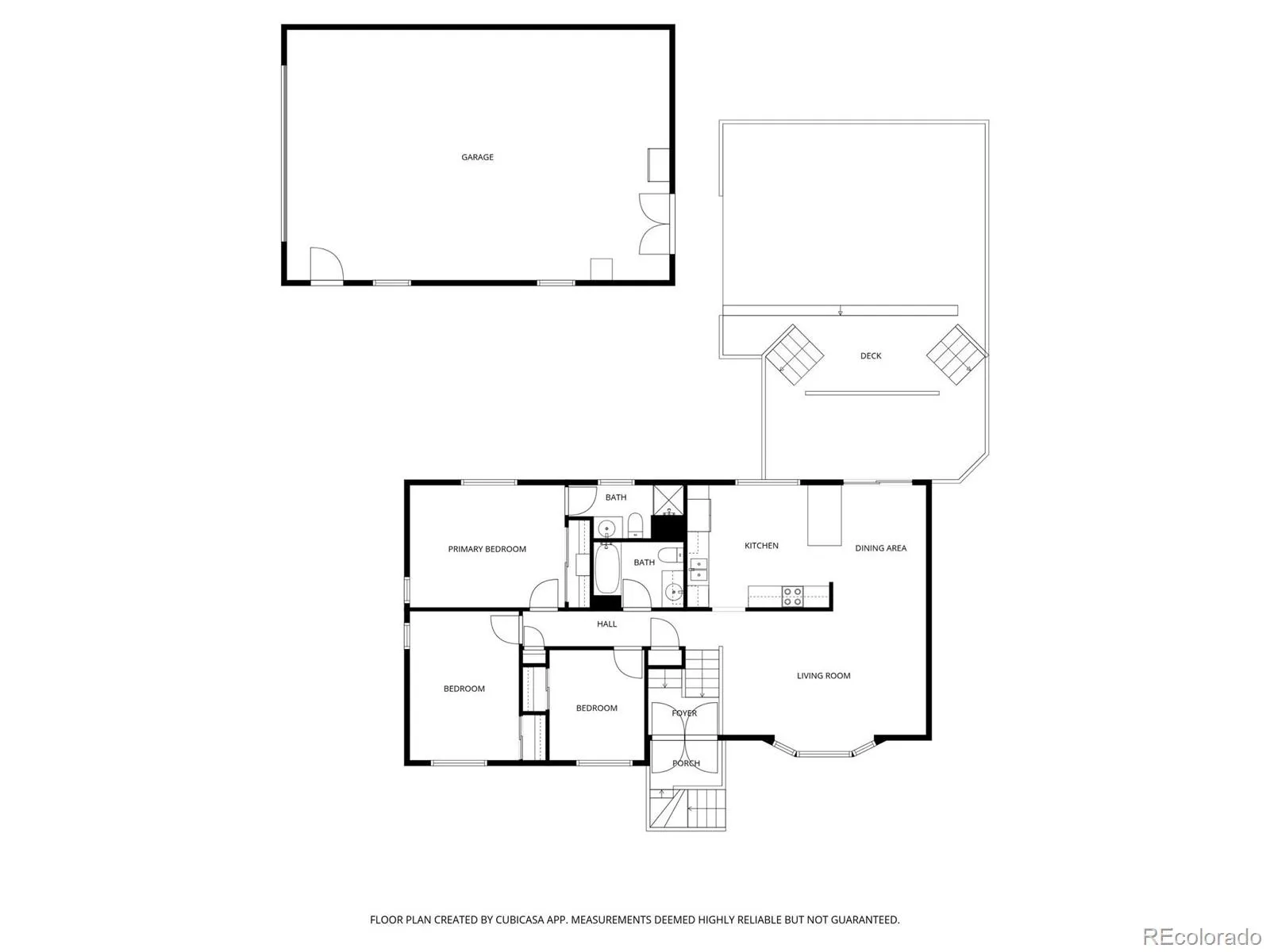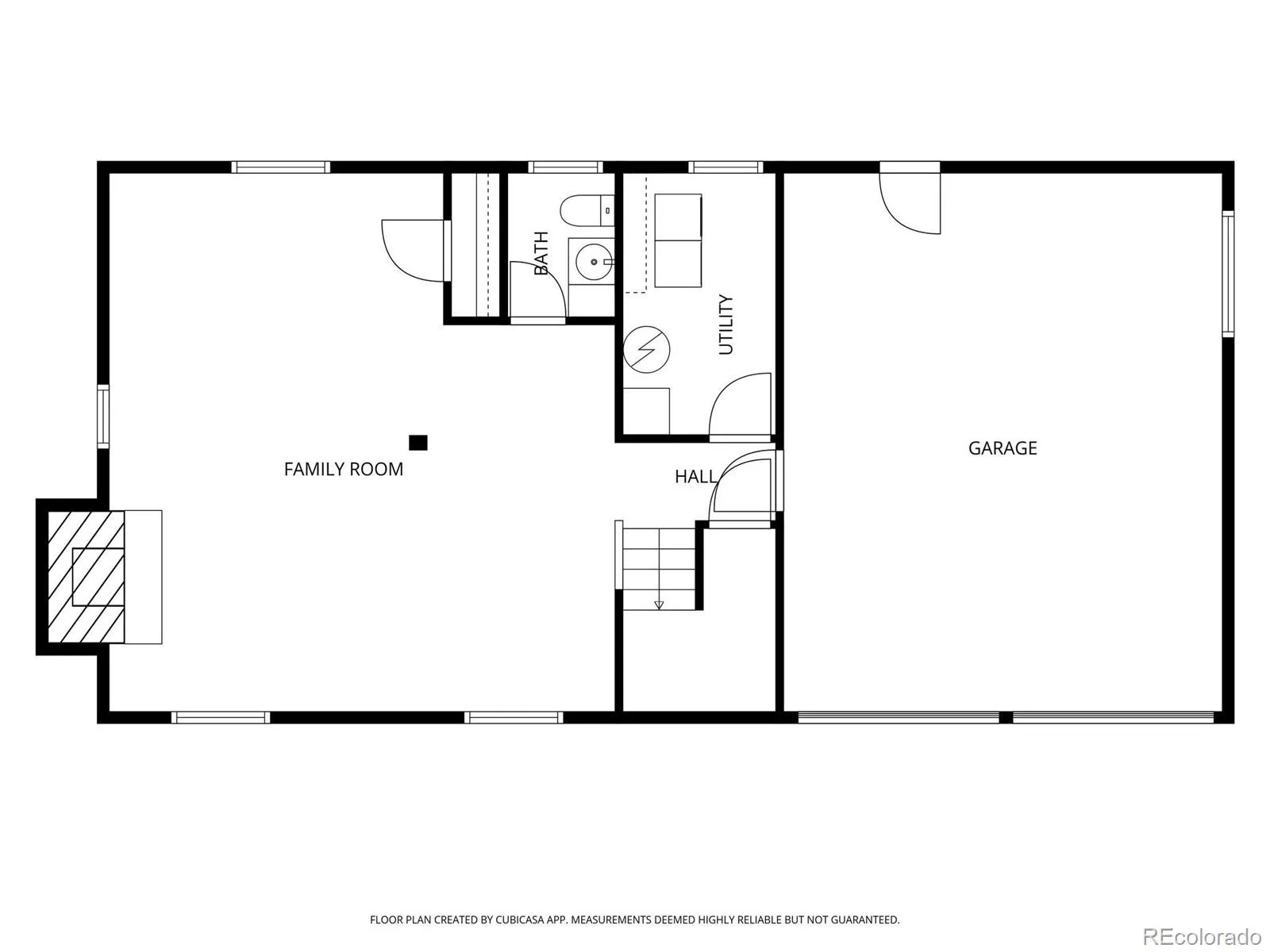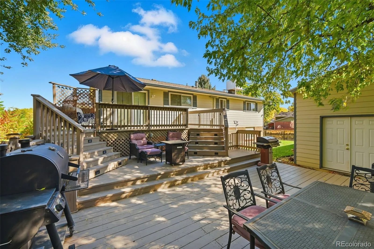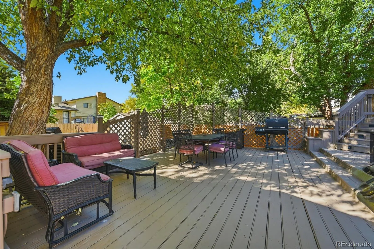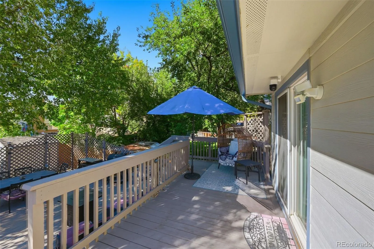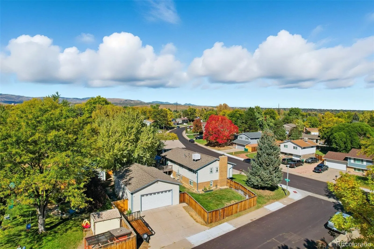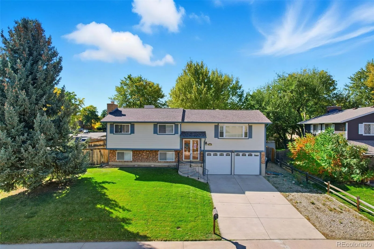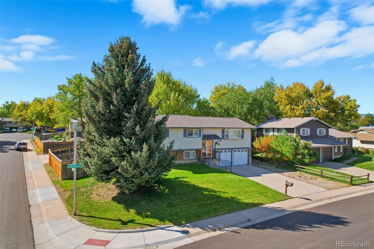Metro Denver Luxury Homes For Sale
Discover this beautifully remodeled and move-in ready Littleton gem on a spacious corner lot! Offering 1,893 finished sq. ft., 3 bedrooms, and 3 baths, this home blends style, function, and rare garage space. The main level features gorgeous wood floors throughout, newer lighting, accent paint, and Champion windows for wonderful natural light. The updated kitchen is a showpiece with quartz countertops, custom cabinetry, stainless appliances, pendant lighting, custom tile backsplash, and an eat-up island.
The primary bedroom offers wood floors, accent paint, great windows, and an updated 3/4 bath with fresh paint, nice lighting, and a glass shower door. Two additional bedrooms share a newly painted full bath with tile floors, a modern vanity, and great lighting.
The lower level impresses with brand-new carpet, a brick-surround wood-burning fireplace with mantel, wood accents, an updated powder bath, laundry area, utility space, and convenient under-stair storage. A major standout is the garage space—an attached oversized 2-car garage with work-space, storage and shelving PLUS a detached, heated 24×36 4+ car garage with vaulted ceilings and a refrigerator—perfect for hobbyists, car enthusiasts, or extra storage needs. The fully fenced, landscaped corner lot offers a large shed and an expansive 3-tier deck ideal for outdoor entertaining. Fantastic location close to amenities, parks, and more. This one is truly special—don’t miss it! Roof was replaced in 2019/2020, resided with hardy board siding, fiber quantum available, Eco bee thermostat, entire house was re-wired with copper, all permitted! Brand new electrical panel, no popcorn ceilings, all new recessed lighting, fire suppression all wired together, Kitchen was remodeled and the cabinets are soft close, offer rollouts, pantry with tons of pull outs, EVP for tesla in garage, water heater replaced in 2019 (12 year warranty), chimney and ducts cleaned! Move-in ready!!

