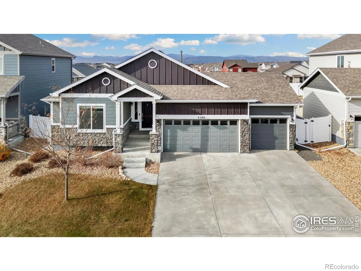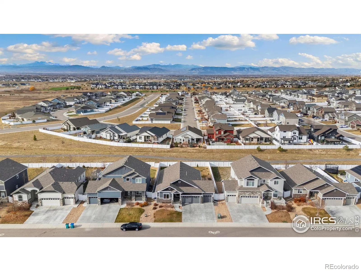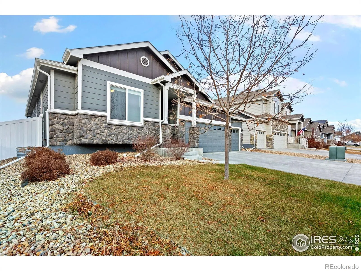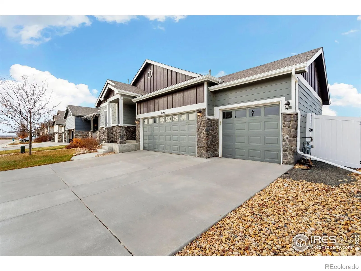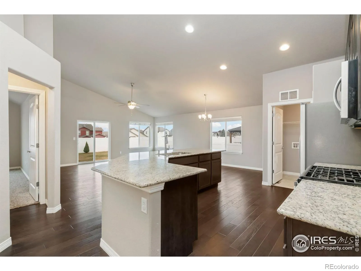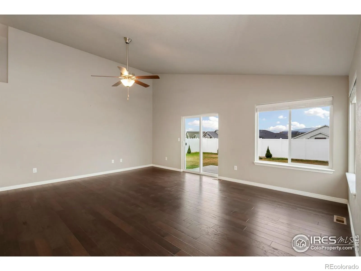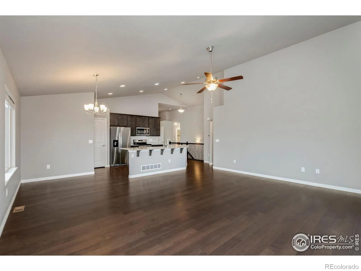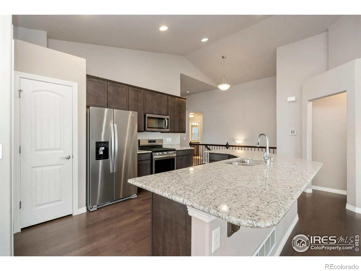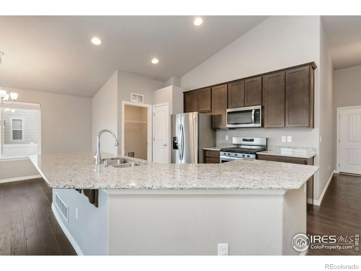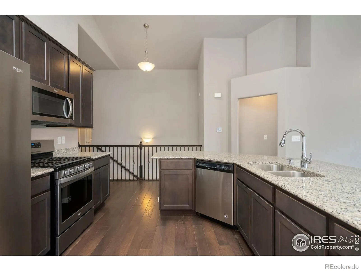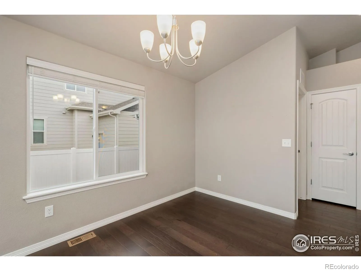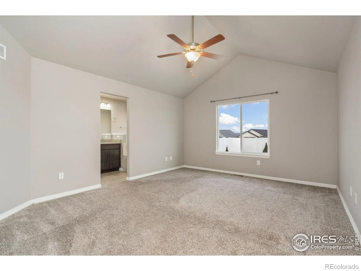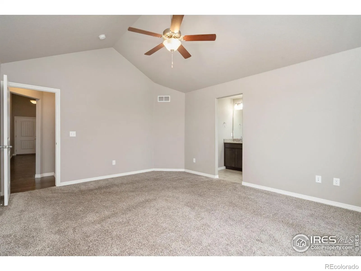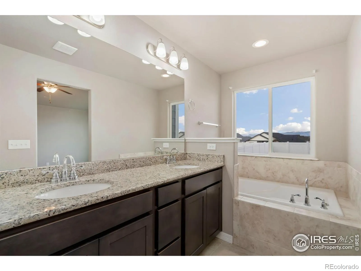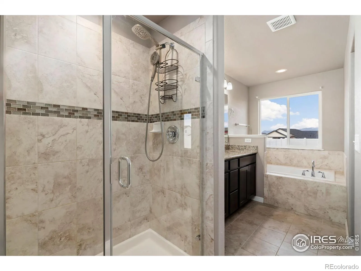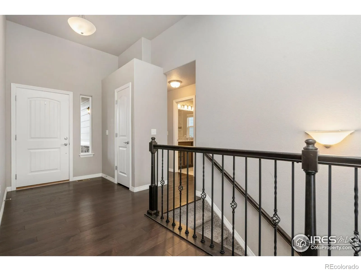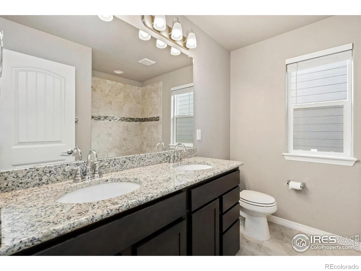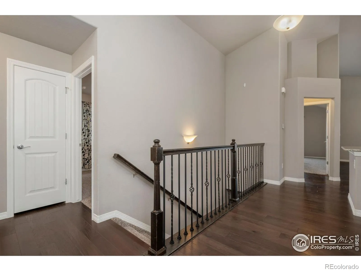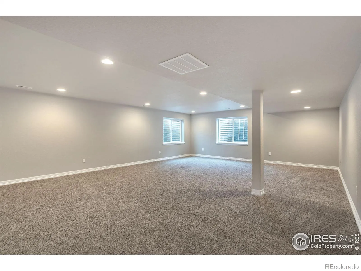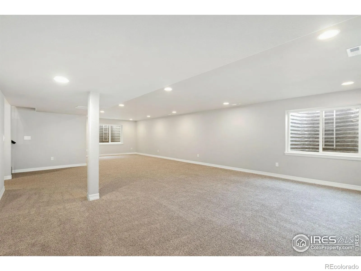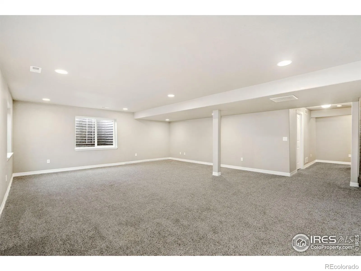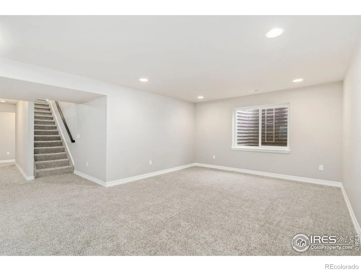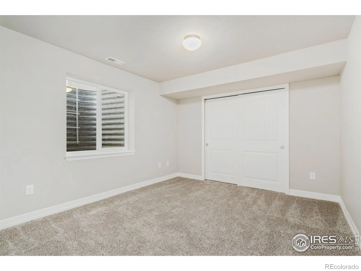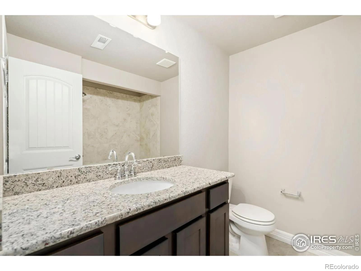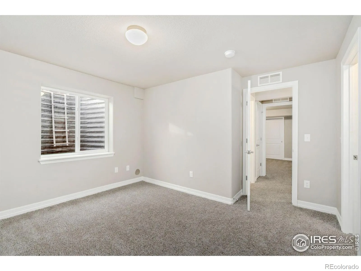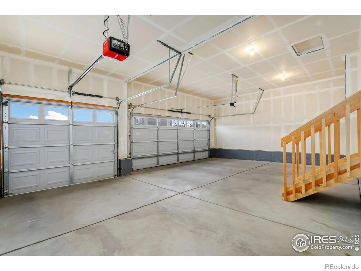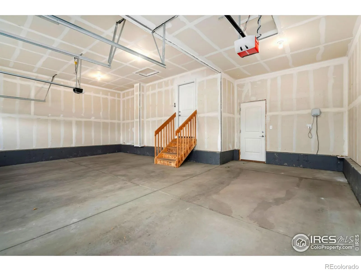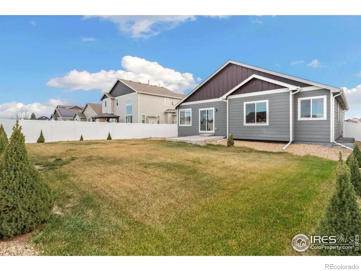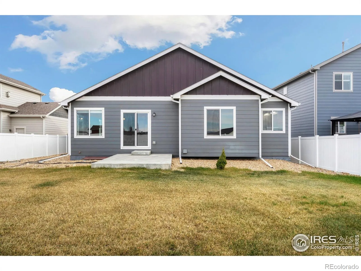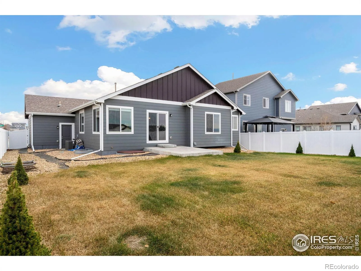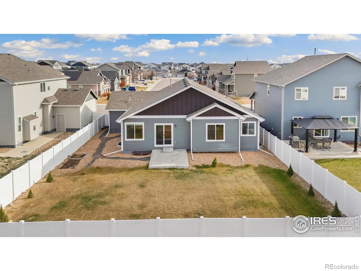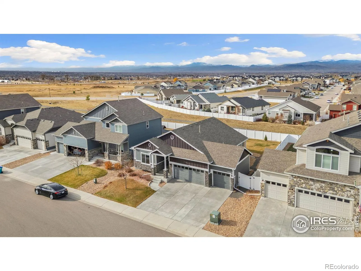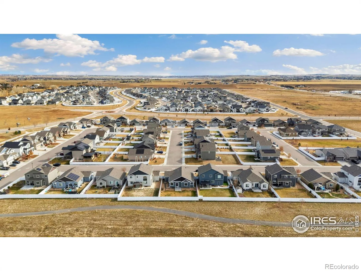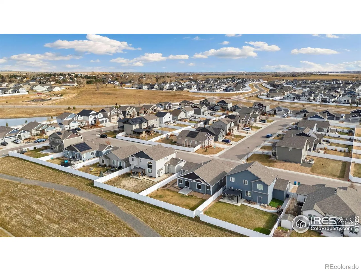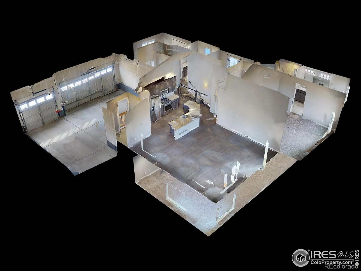Metro Denver Luxury Homes For Sale
Beautifully designed ranch home the offers comfort, style, and convenience in all the right ways. This home enjoys a prime setting backing to a serene greenbelt, giving you added privacy, open space, and a natural backdrop that feels calm and inviting all year long. Step inside into a welcoming foyer that leads straight into the sun-filled main living area that features vaulted ceilings and engineered hardwood flooring throughout. The living, dining, and kitchen areas come together in one seamless layout, creating a bright gathering space that’s perfect for relaxing, hosting, or simply just everyday living. The kitchen includes stainless steel appliances, granite countertops, and a center island with generous prep space for whipping up your favorite meals. Three bedrooms sit on the main floor, including a spacious primary suite featuring a 5-piece ensuite bathroom and a walk-in closet. The finished basement expands your living options even more. The large entertainment area can easily host movie nights, game days, fitness gear, or hobby spaces, while two additional bedrooms provide extra flexibility for guests or future customization. Outside, the fenced backyard adds another layer of Colorado living at its finest. A concrete patio offers a great hangout spot that is perfect for enjoying the fresh air and stunning Front Range views, complete with snow-capped mountains in the winter months. The 3-car garage and wide driveway provide all the space you need for vehicles, outdoor gear, or workshop projects. Convenience is always within reach, with a community park just minutes away and easy access to shopping and dining in Fort Collins, Timnath, and Windsor.

