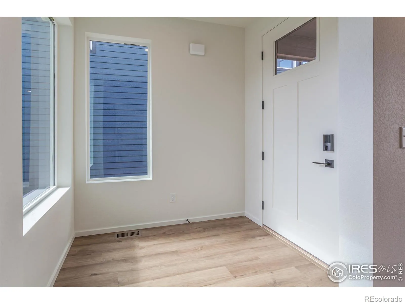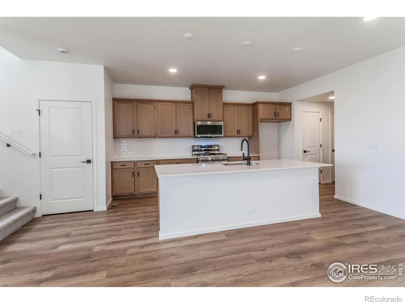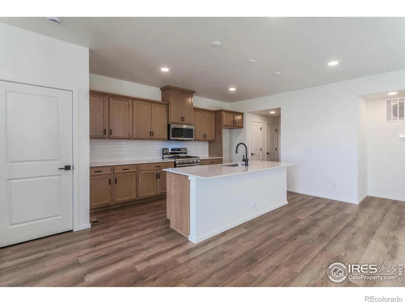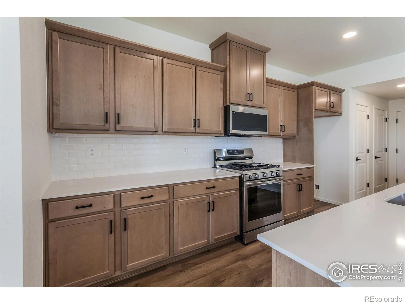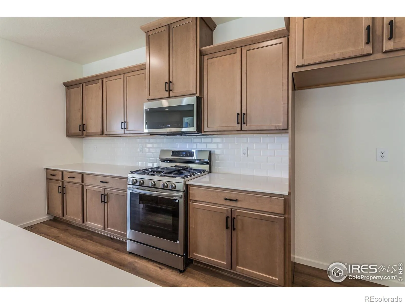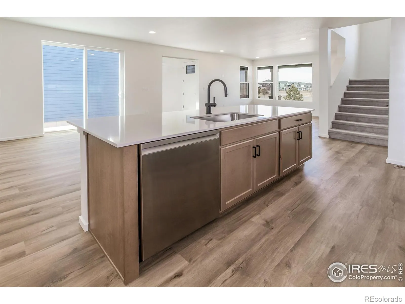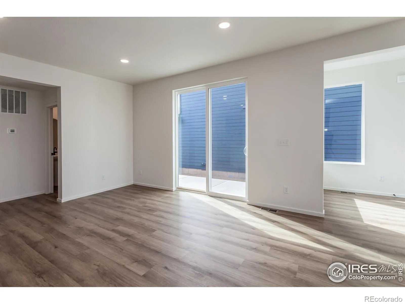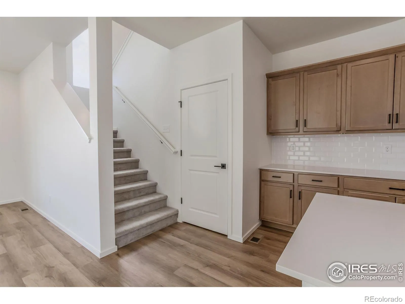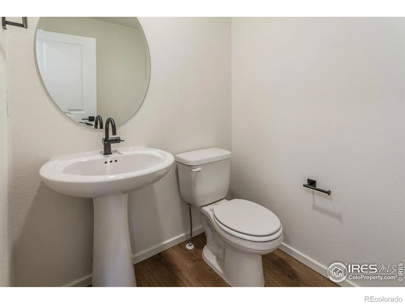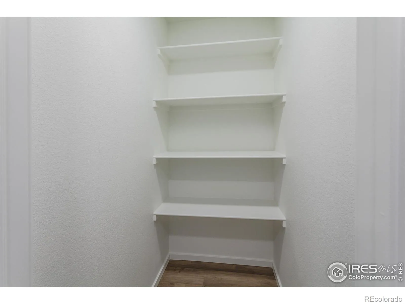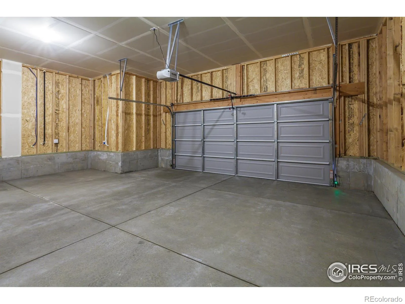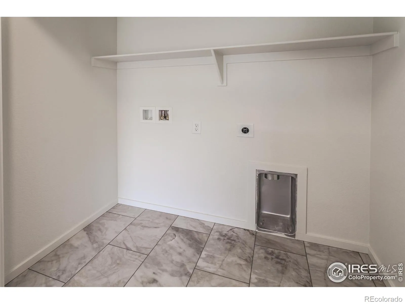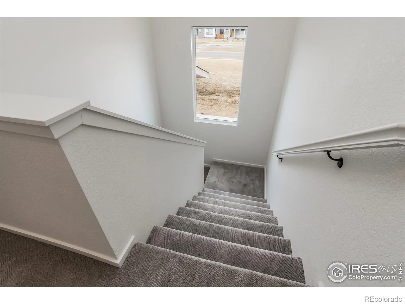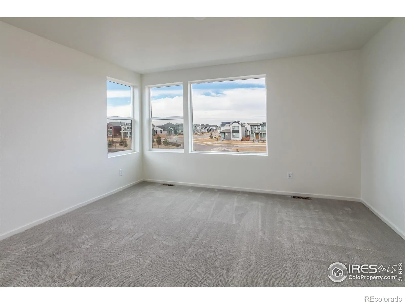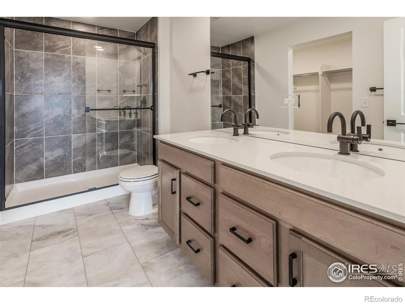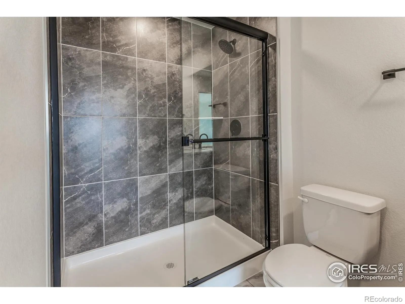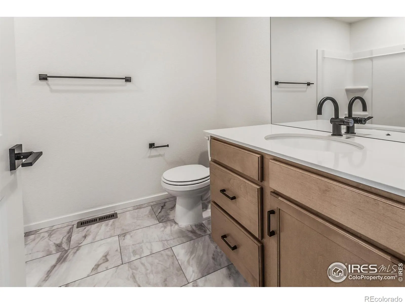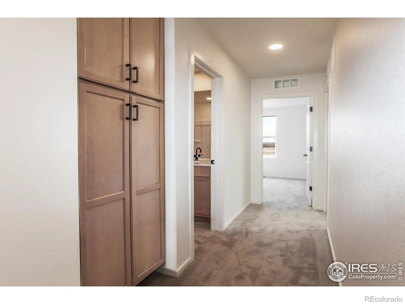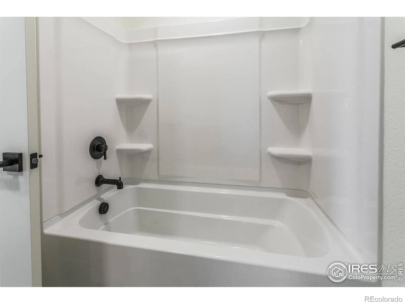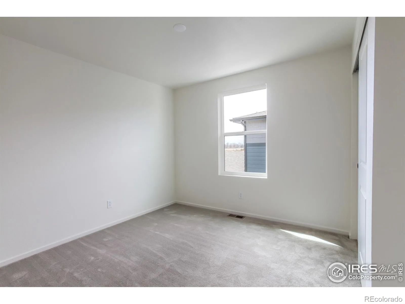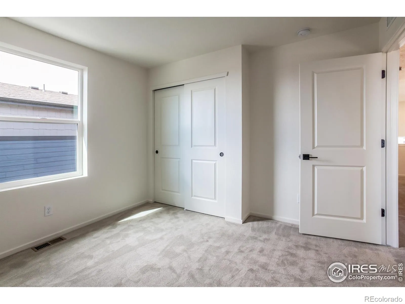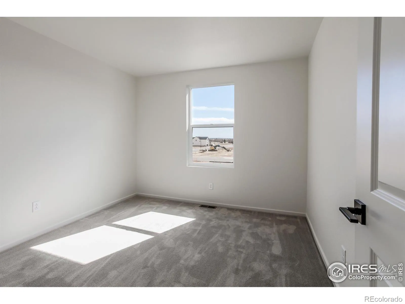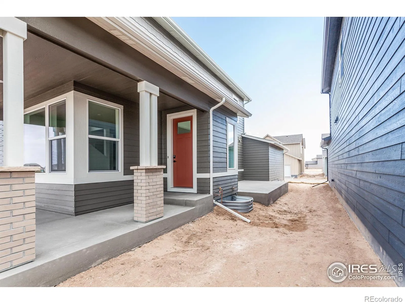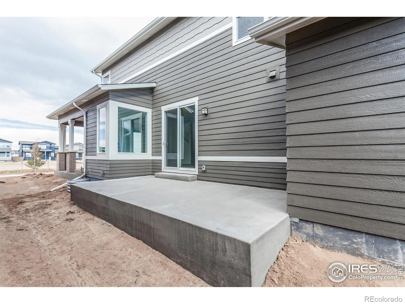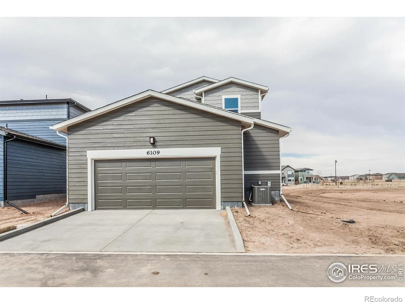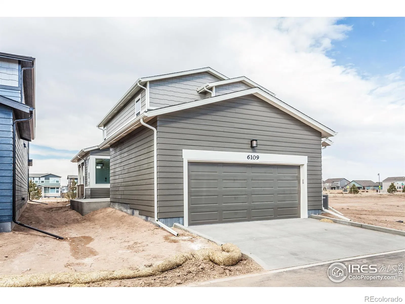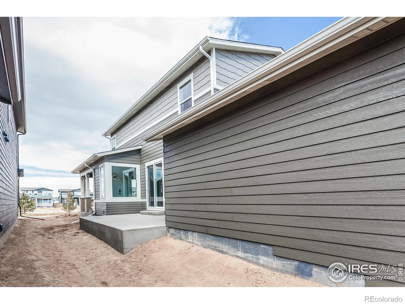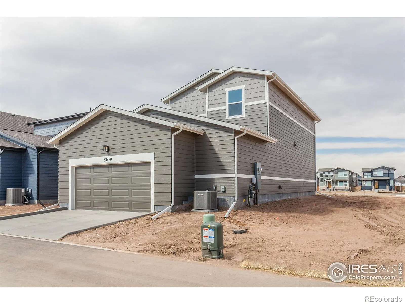Metro Denver Luxury Homes For Sale
Step into the Edison by Hartford Homes, a beautifully designed new two-story home that blends comfort and style. The bright, open kitchen features stainless steel appliances, gas range, and quartz countertops throughout the home. Easy-care vinyl plank flooring flows through the main living areas, creating a warm and cohesive feel. Upstairs, you’ll find all three bedrooms together with a conveniently located laundry room. The unfinished basement offers room to grow, complete with a rough-in for a future bath. Enjoy year-round comfort with central A/C, plus added features like a garage door opener with keypad and an active radon system for peace of mind.Front yard landscaping and fencing are already taken care of, so you can settle right in. The community has so much to offer-parks, a splash pad, pool, pickleball courts, corn hole, and scenic walking trails. It’s a wonderful place to call home!


