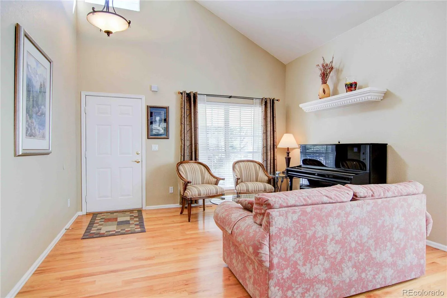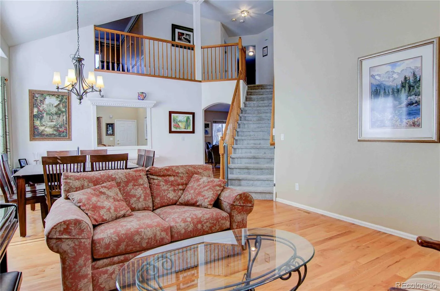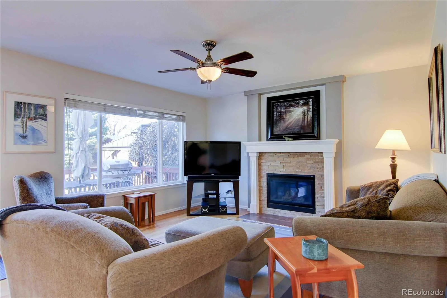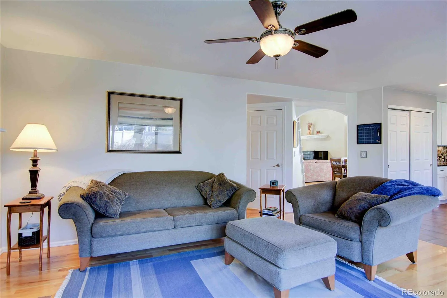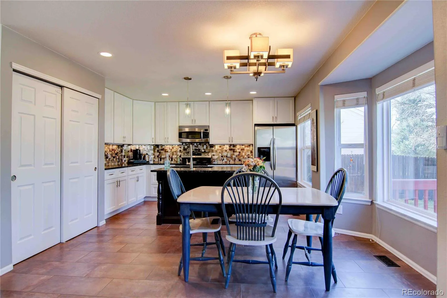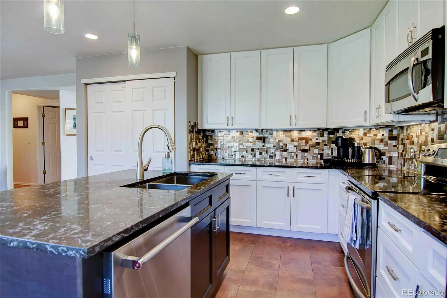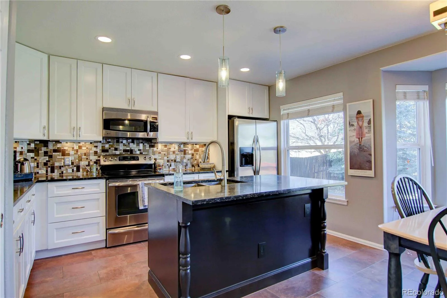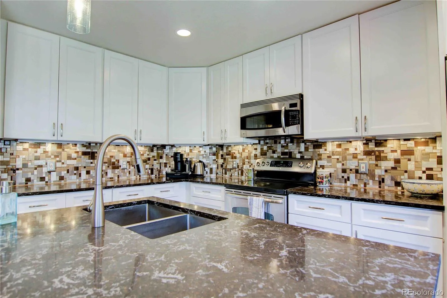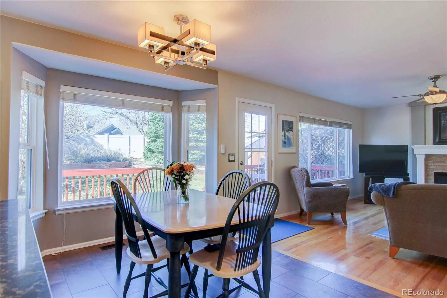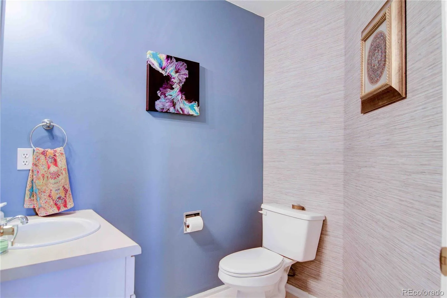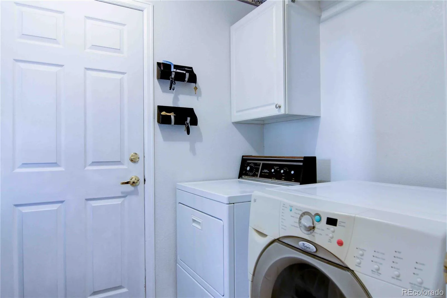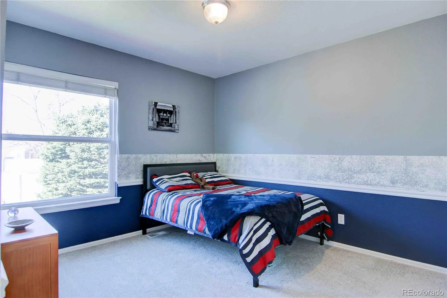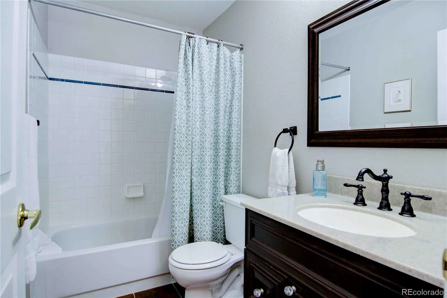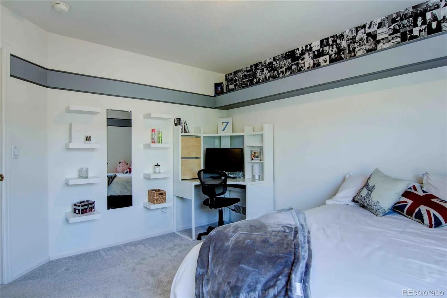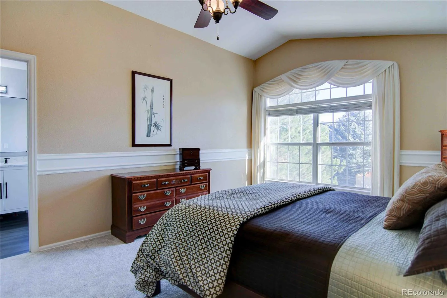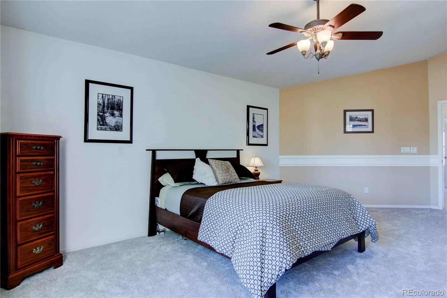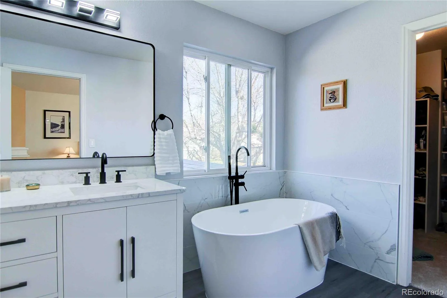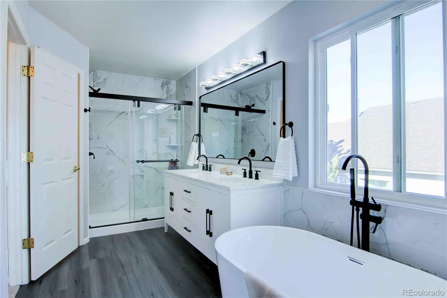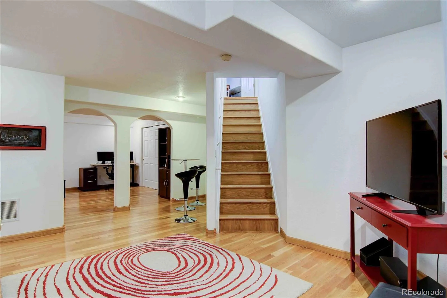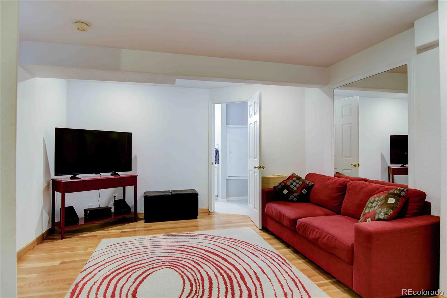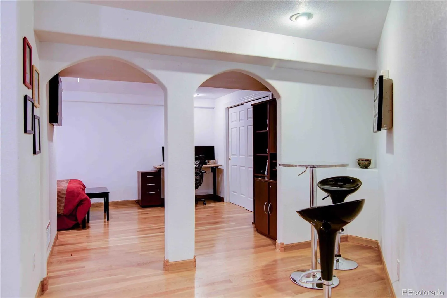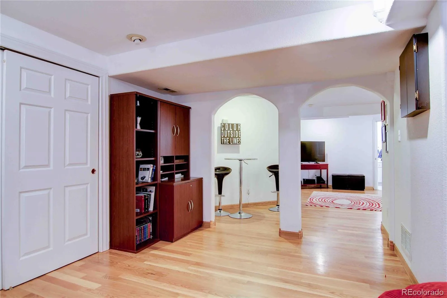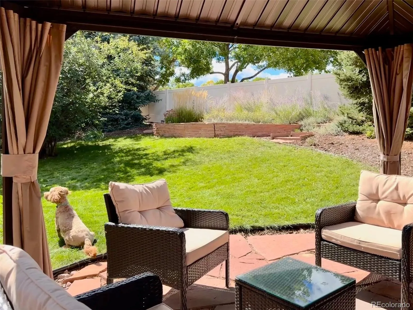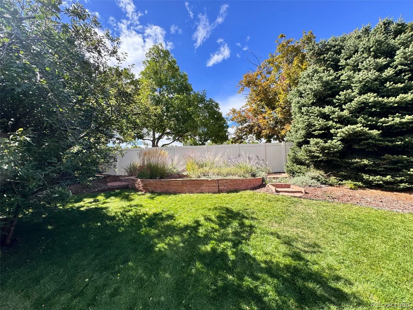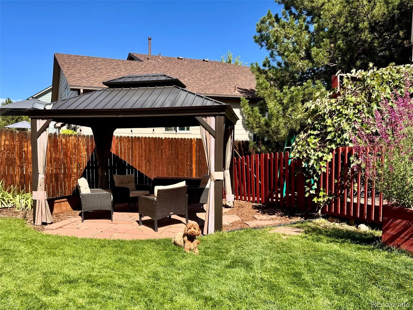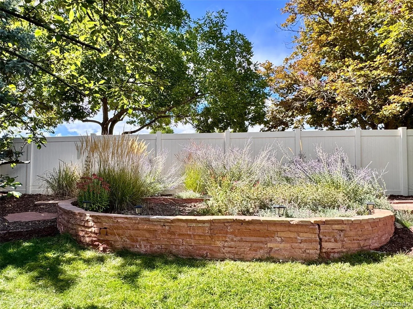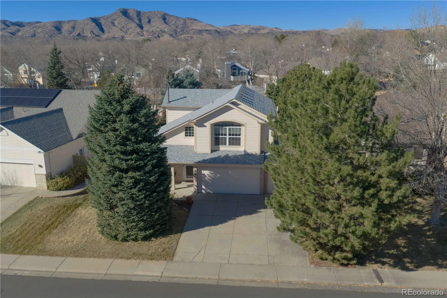Metro Denver Luxury Homes For Sale
Welcome to this beautifully updated west Lakewood home, ideally situated near Bear Creek Lake Park, Red Rocks Amphitheater, and extensive foothills trails for hiking and biking. Thoughtfully remodeled spaces and abundant natural light create a warm, inviting atmosphere throughout.
The sunny remodeled kitchen features newer soft-close cabinetry, an oversized pantry, contrasting granite counters, a stunning glass backsplash, stainless steel appliances a center island with matching granite and pendant lighting. A bright breakfast nook with a bay window completes the space and leads you to the inviting family room or out to the back yard oasis, that is thoughtfully landscaped. The dramatic, vaulted great-room design showcases inlaid hardwood floors, abundant natural light, decorative displays and large bay window.
The primary bedroom offers cathedral ceilings, a large picture window, decorative trim, and a walk-in closet. Its beautifully remodeled 5-piece bath includes an oval soaking tub with porcelain tile surround, sun filled window, engineered marble countertops, new double vanity with contemporary lighting, porcelain tile shower and engineered wood flooring. Additional bedrooms feature decorative details and ample closet space. An open loft provides flexible living or workspace options with lots natural light. Full bath upstairs and new carpet completes upper level. The finished basement adds further versatility with a family room featuring recessed lighting, hardwood floors, and dining or exercise area. A double archway leads to a bedroom/flex space with an egress window, hardwood floors, recessed lighting, closet with access to crawl-space storage. The basement bath includes a corner tile shower, modern vanity, and ceramic tile flooring.
This well-maintained property offers a comfortable lifestyle close to outdoor recreation, local amenities, and the beauty of Colorado’s foothills.
New roof and gutters, new whole house fan, new carpet.



