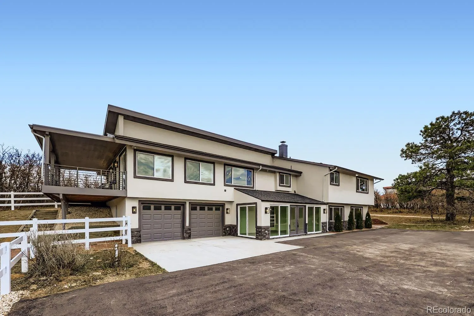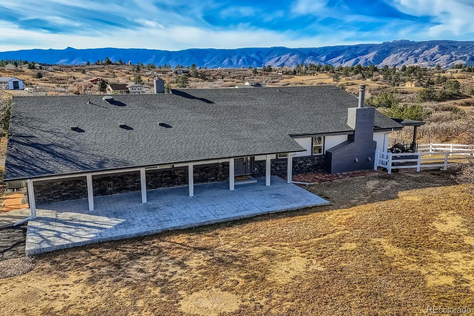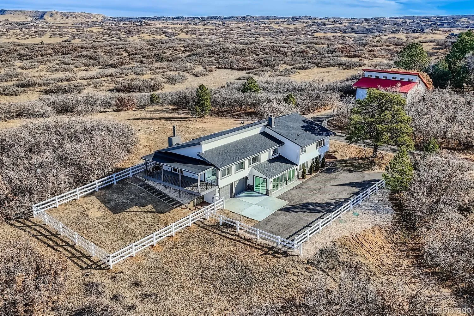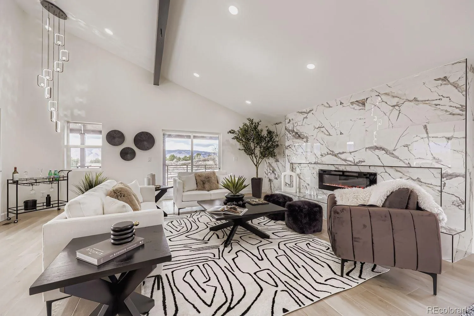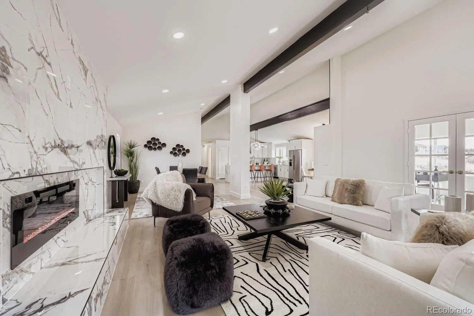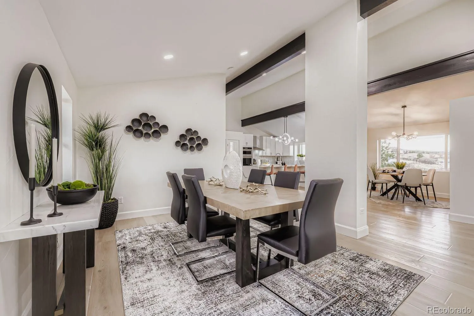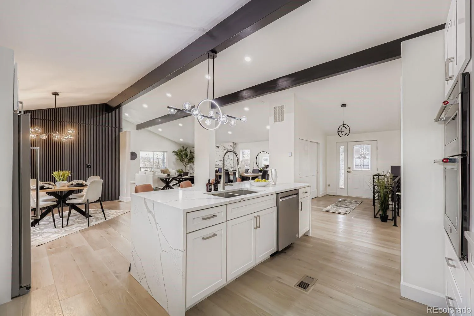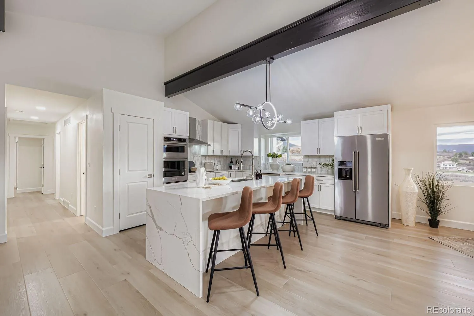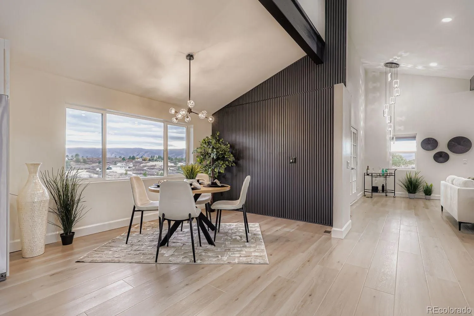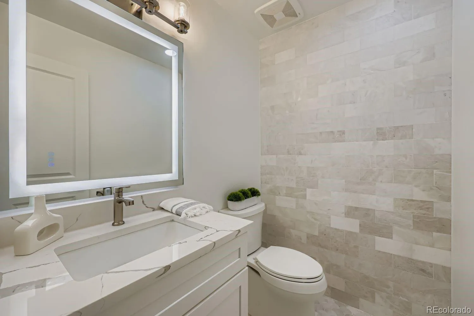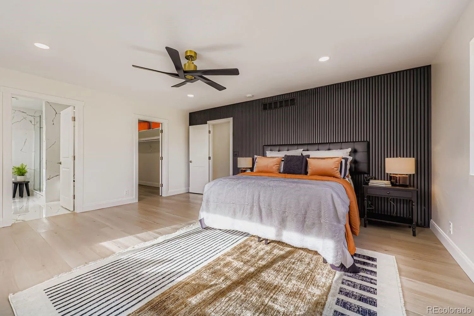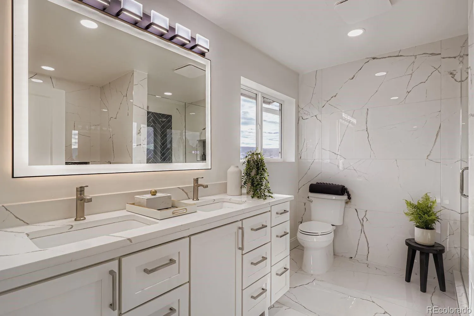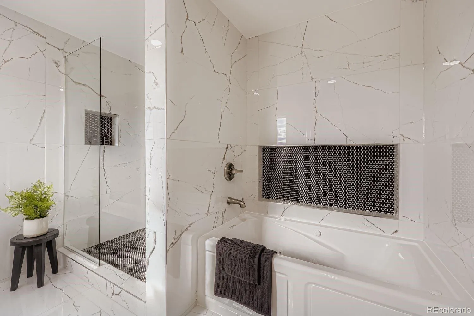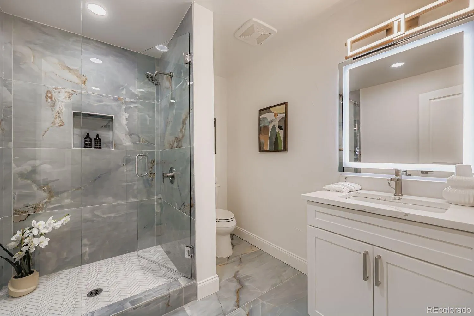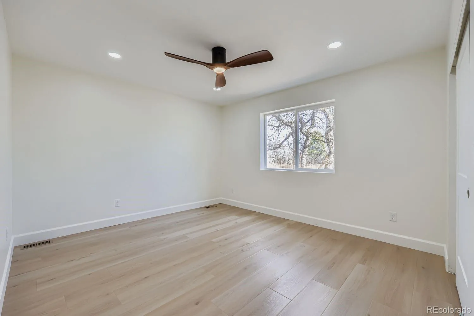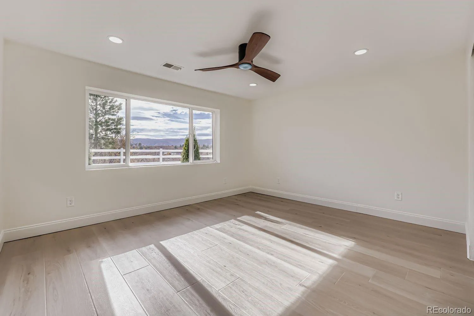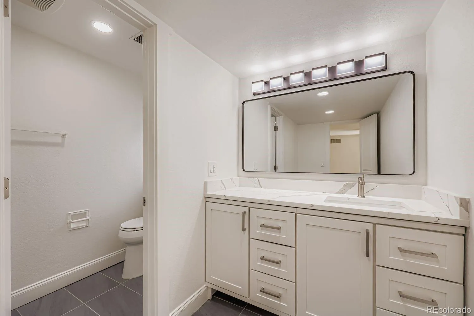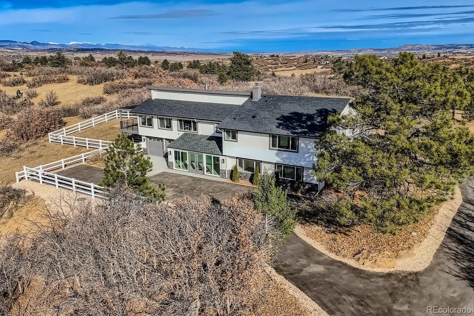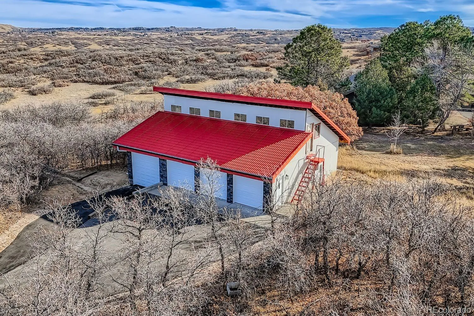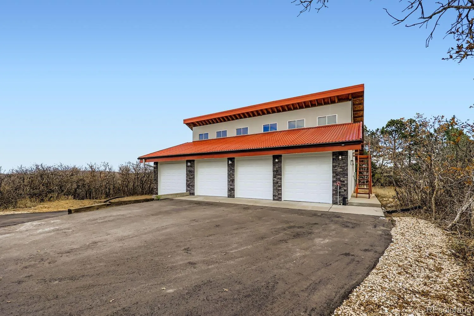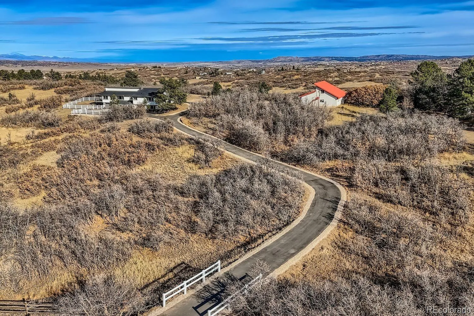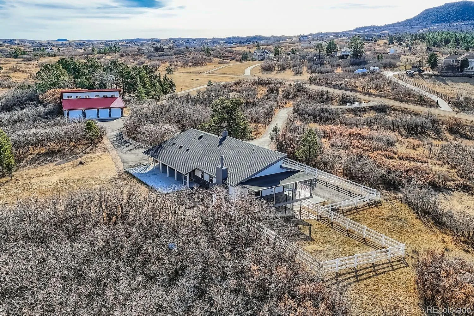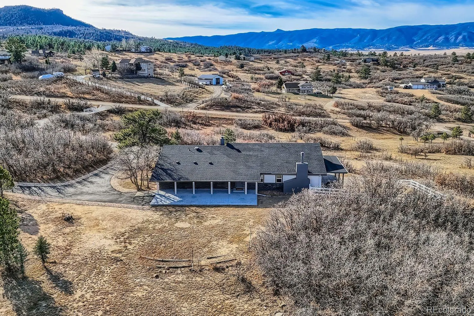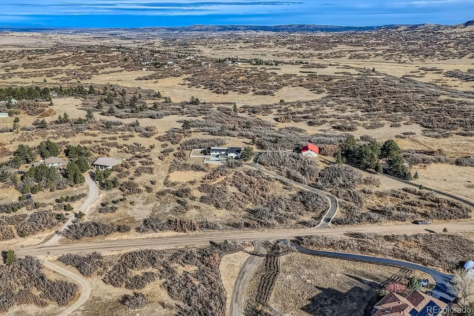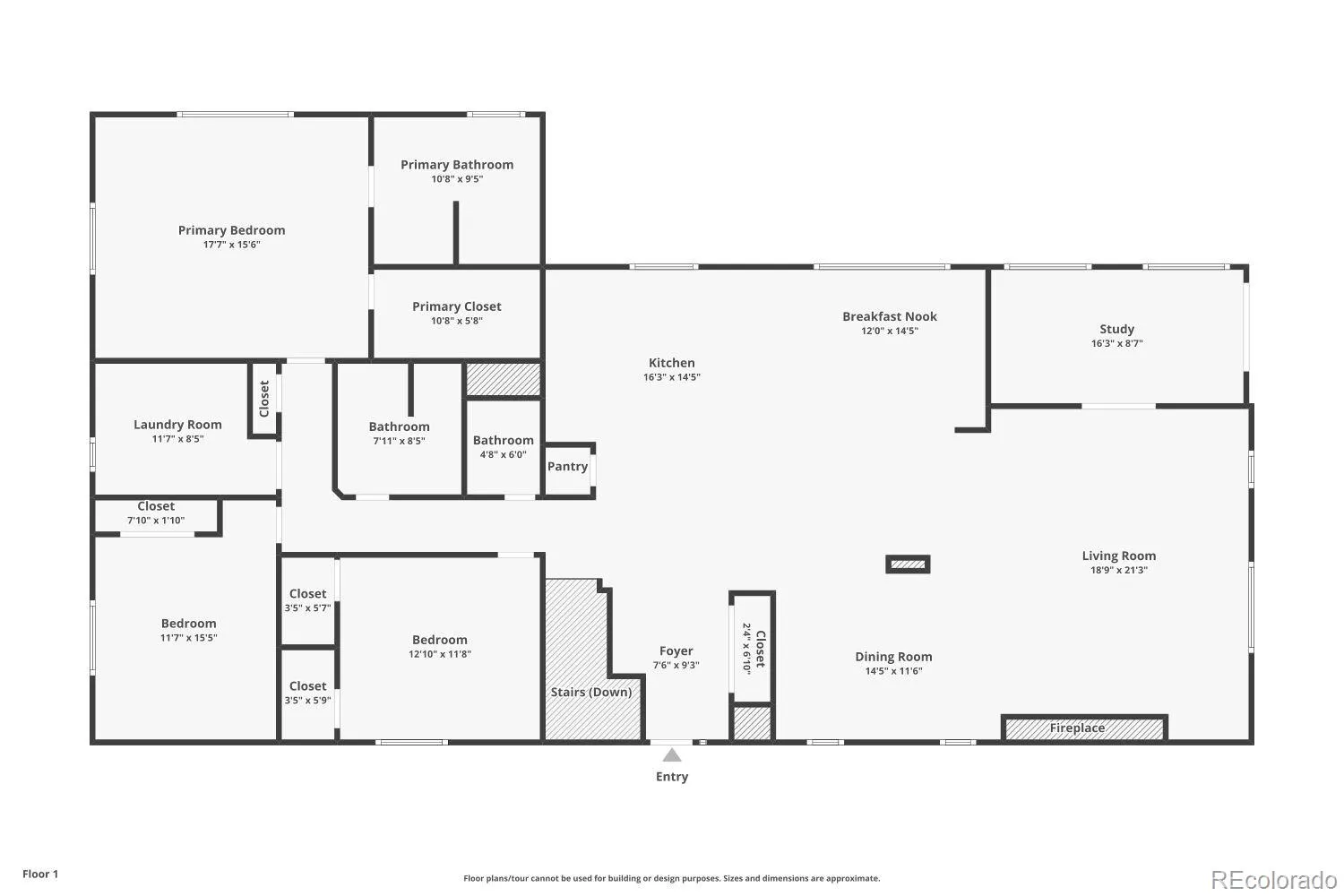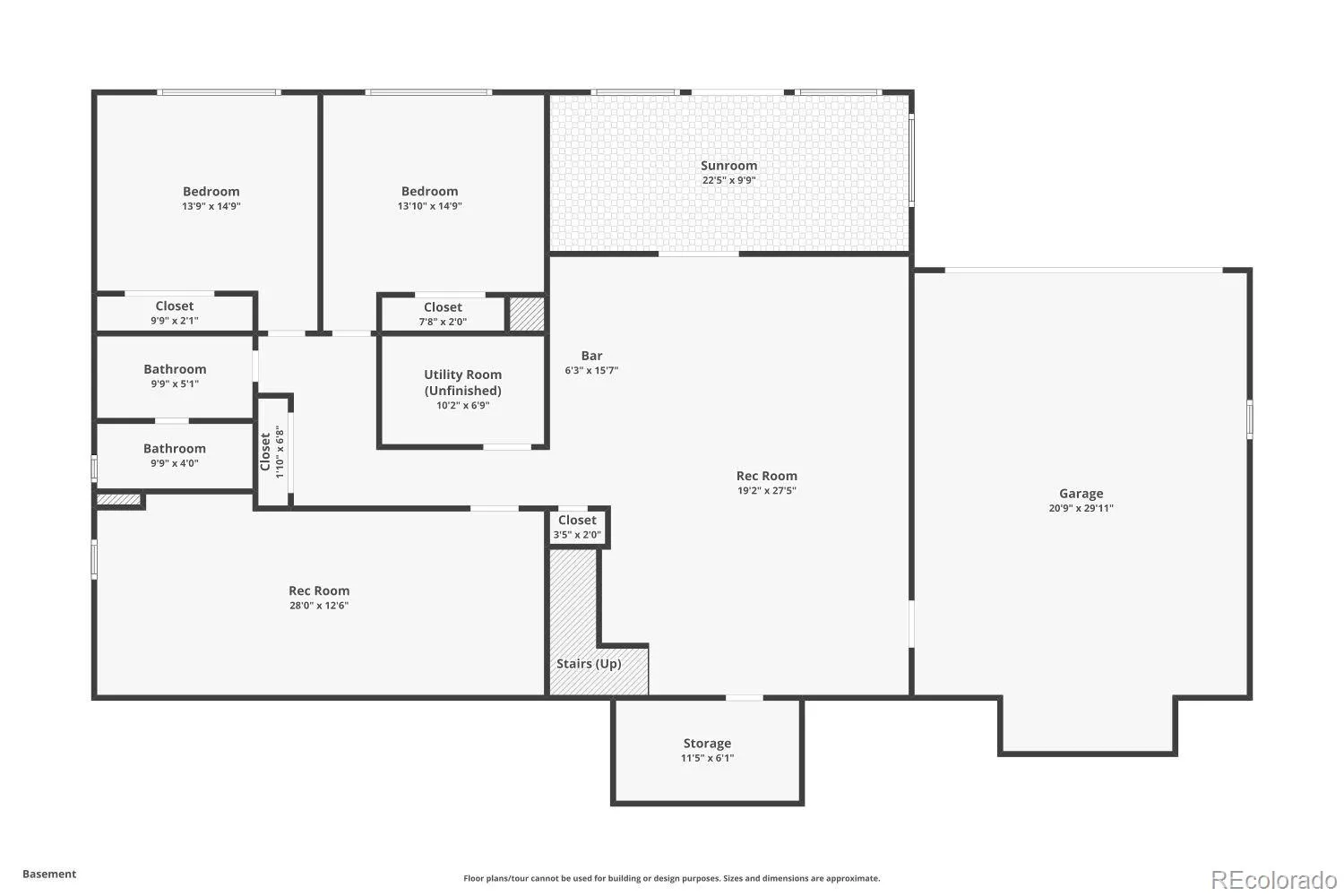Metro Denver Luxury Homes For Sale
Gorgeous mountain contemporary walk-out ranch on 5 private acres in Perry Pines community, offering breathtaking mountain views from every room. This fully updated and remodeled home features a bright, open main level with high ceilings, a spacious great room with electric fireplace, dedicated dining area, and a designer kitchen with granite counters, stainless appliances, waterfall island, pantry, and eat-in space oriented to capture the scenery. Enjoy seamless indoor-outdoor living with an expansive Trex deck, covered patios, and multiple vantage points for sunrise and sunset. The private primary suite includes a five-piece bath with stunning mountain backdrop. The daylight walk-out lower level adds generous living space, large bedrooms with spectacular mountain views, a family room with wet bar, bonus room, ideal for a gym, theater, or relaxation space and a sunroom (great place for a Hot tub). Exceptional parking and storage with a 2 car oversized attached garage plus a 6-car detached garage/RV bay with electric vehicle charging Carriage House (w/upper level workshop). Located in RR zoning, offering flexibility and a peaceful natural setting with room to roam, perfect for entertaining, retreats, or quiet mountain living with easy access to the town, Castle Rock, Denver, DTC, and city conveniences. A rare Colorado lifestyle opportunity. A Must See!

