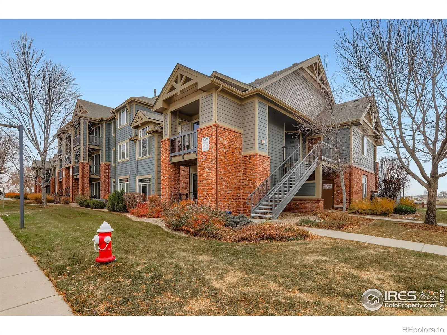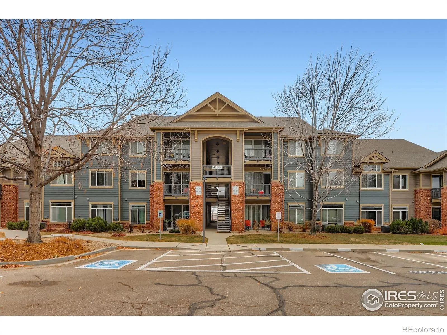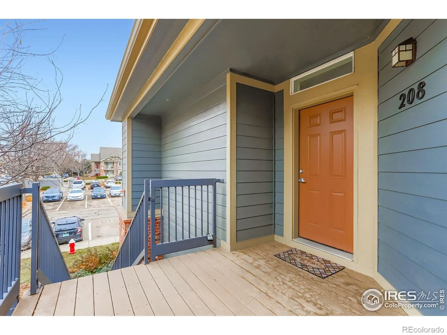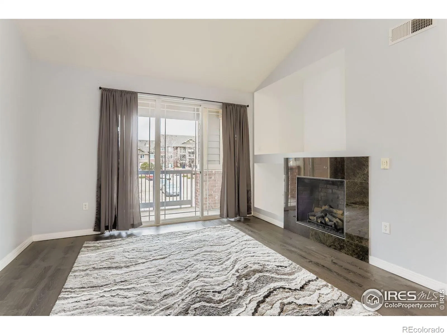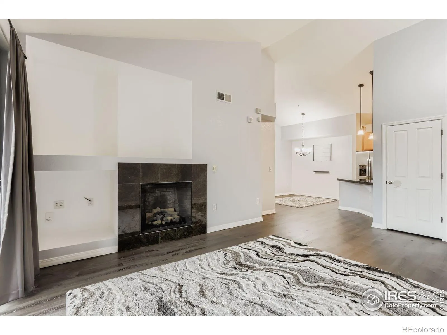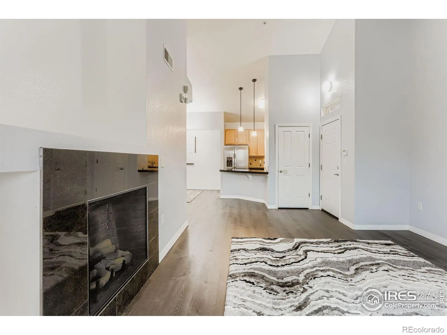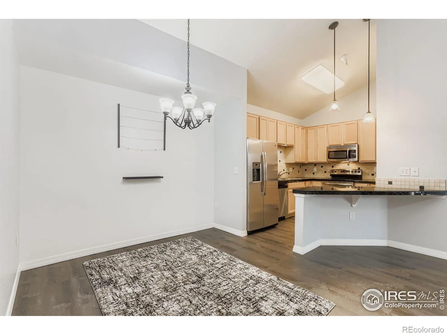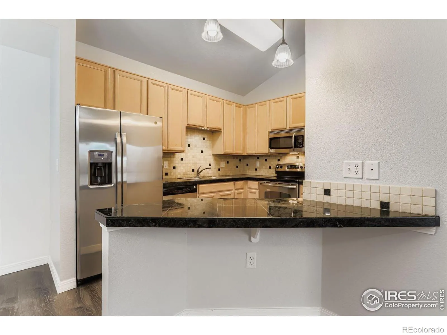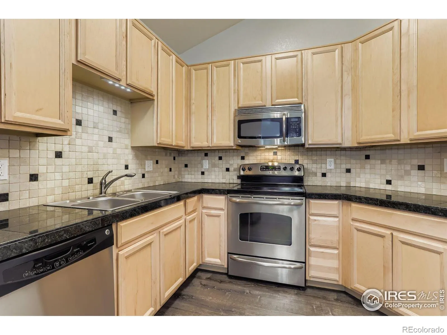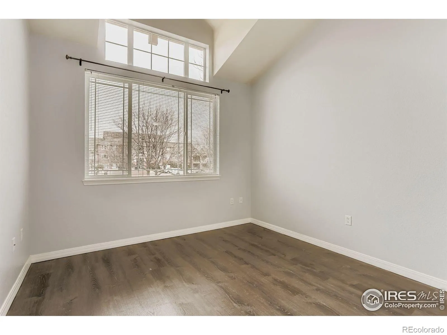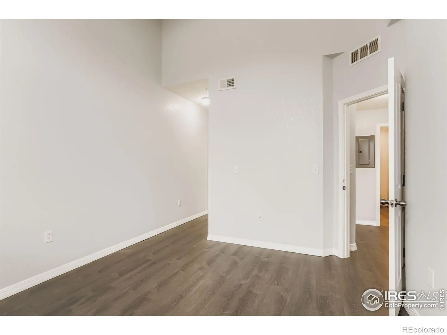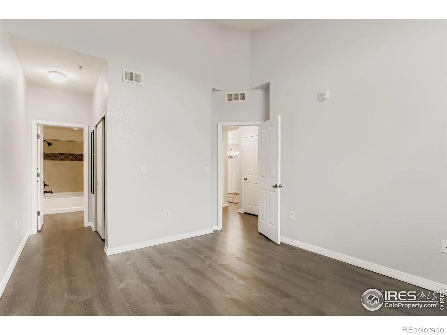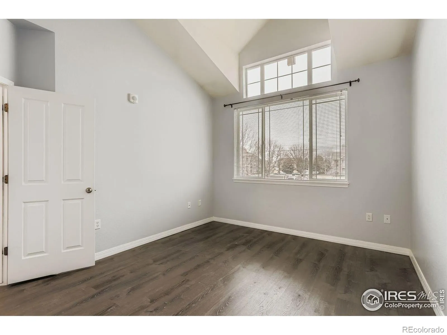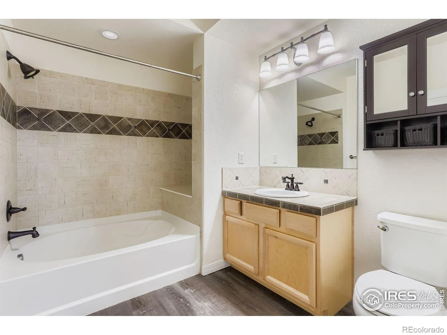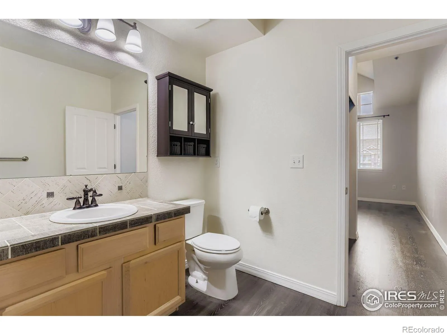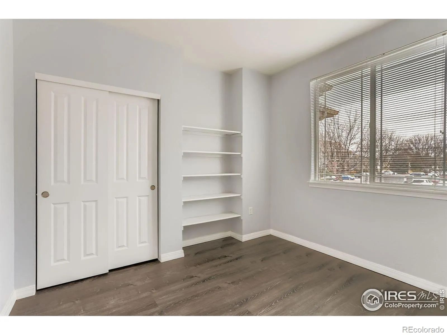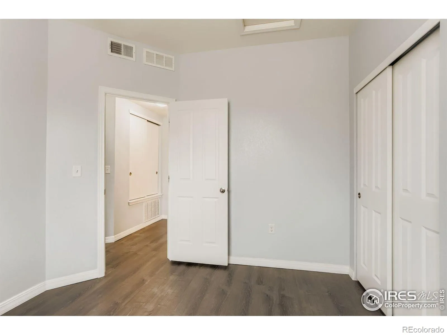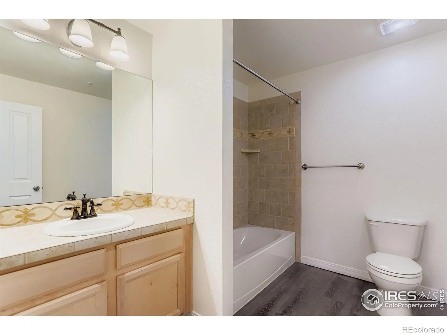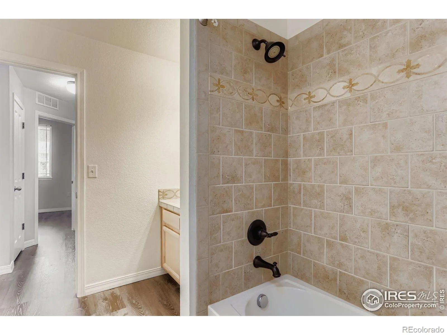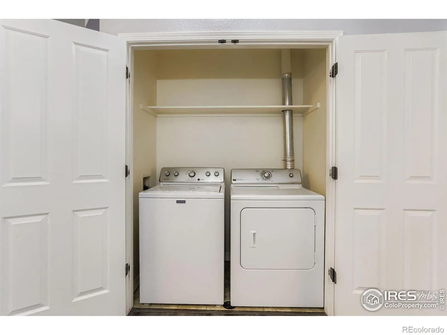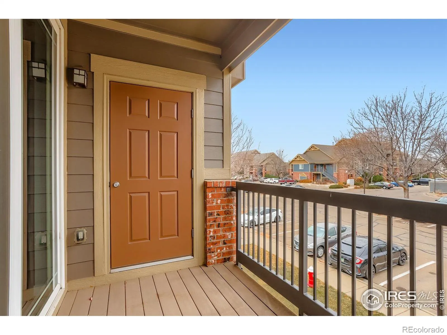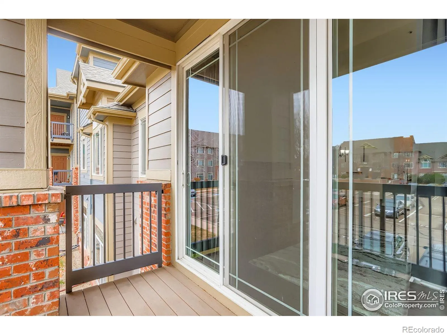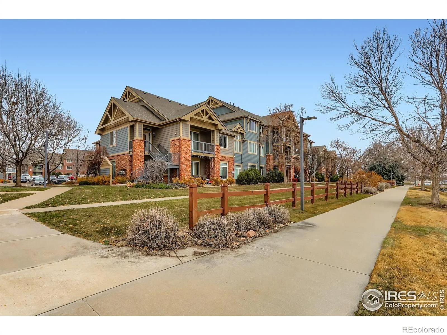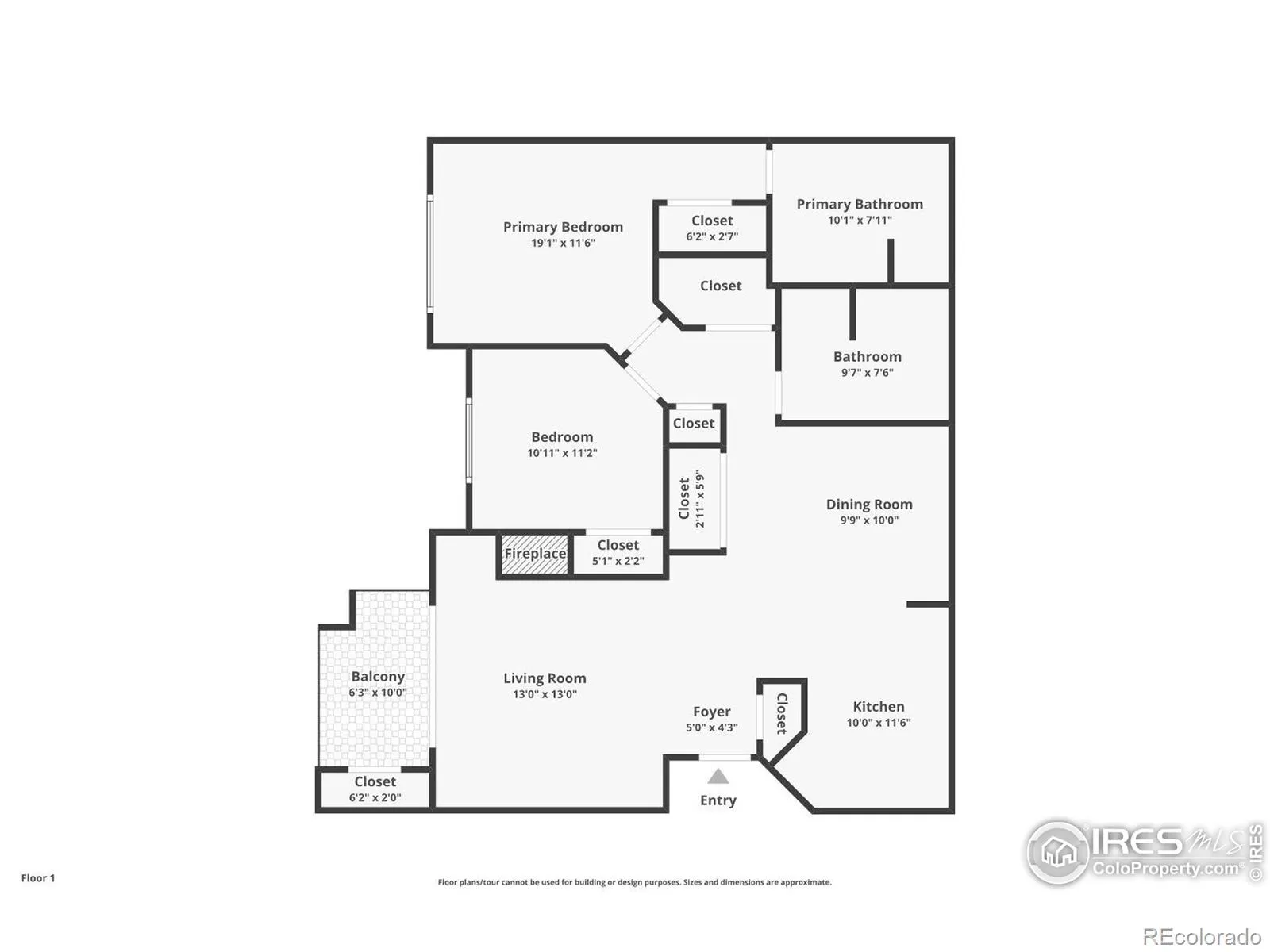Metro Denver Luxury Homes For Sale
An Ideal Blend of Comfort, Convenience, and Charm Awaits. Discover the perfect retreat in this beautiful, sun-drenched 2nd-floor end unit, designed for sophisticated, low-maintenance living. Offering an exceptional balance of style and function, this home features a private entrance and a spacious deck, providing a serene outdoor oasis. Step inside to find luxurious vinyl plank flooring flowing seamlessly throughout the open-concept living space. The inviting living room is anchored by a cozy fireplace flanked by elegant built-in shelving, with direct access to a second private balcony-perfect for enjoying your morning coffee. The heart of the home, the kitchen, is a chef’s delight, boasting sleek granite countertops, stainless steel appliances, and a practical breakfast bar. A separate, dedicated dining area offers ample space for entertaining. Retreat to the spacious primary suite, a private sanctuary complete with stunning custom tile finishes in the en-suite bath. The second bedroom offers added versatility with its own charming built-in shelving, and the main bathroom continues the theme of refined style with coordinating custom tile work. Practicality meets lifestyle with two exterior storage closets, reserved parking, and abundant visitor parking. The community itself is a haven of mature landscaping, walking paths, parks, and a sparkling pool. Enjoy an unbeatable location perfectly situated just across from the scenic Union Reservoir and conveniently located off County Road 1. Commuting is a breeze with easy access to Highways 119, 66, I-25, and Boulder, connecting you effortlessly to everything you need. This isn’t just a home; it’s a lifestyle upgrade.

