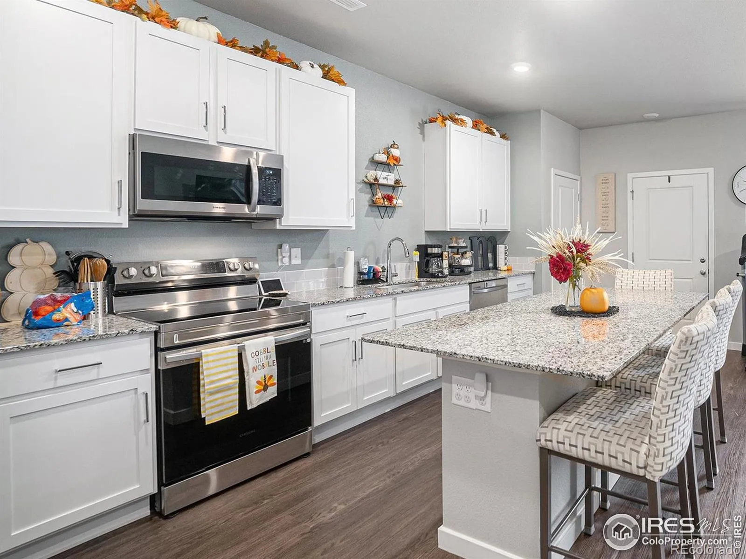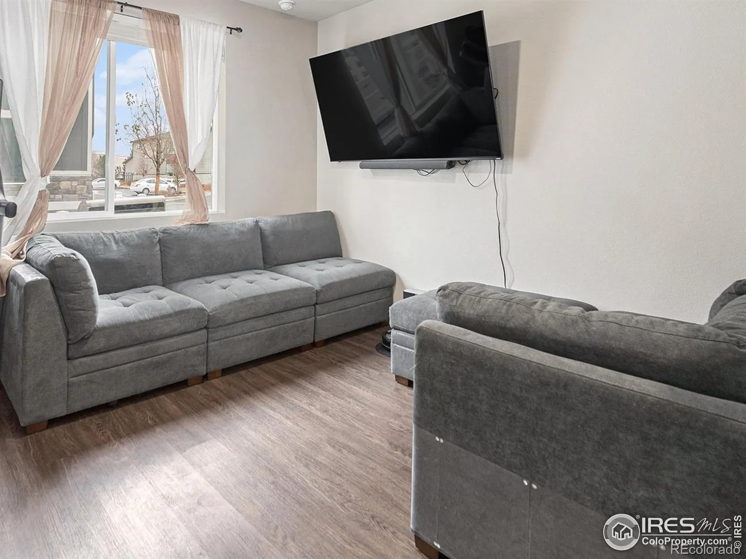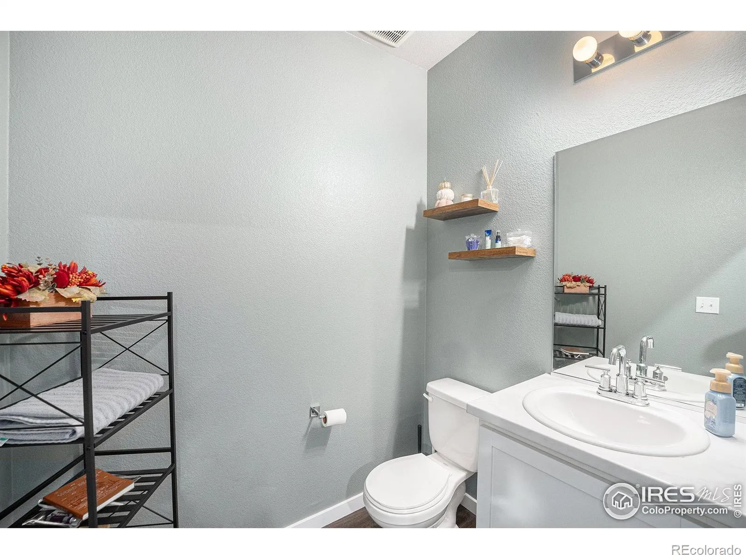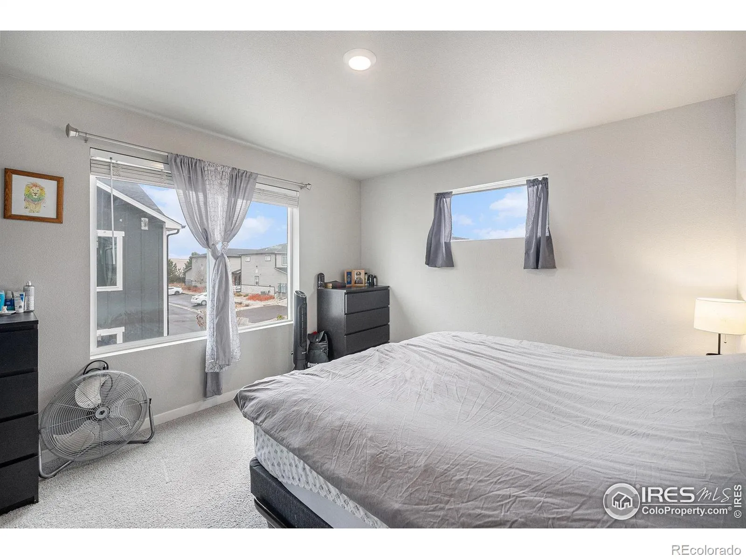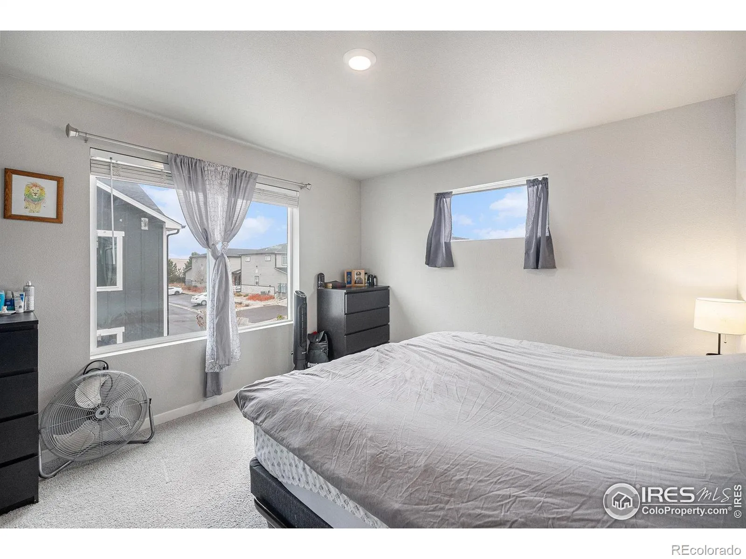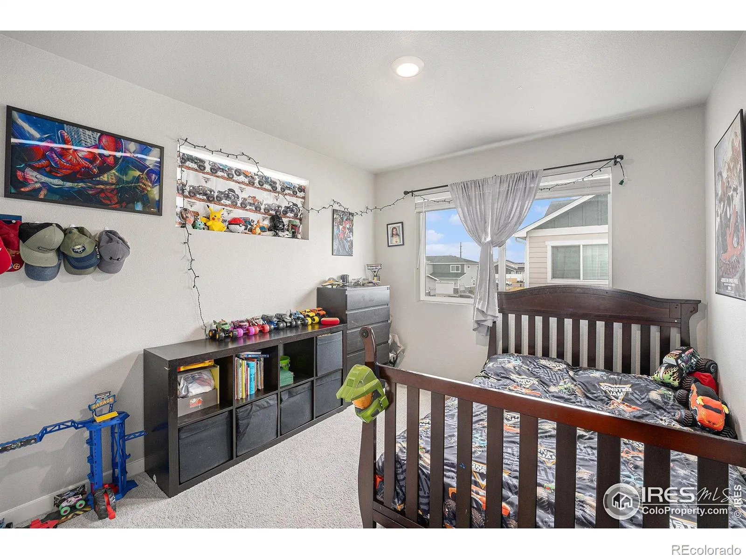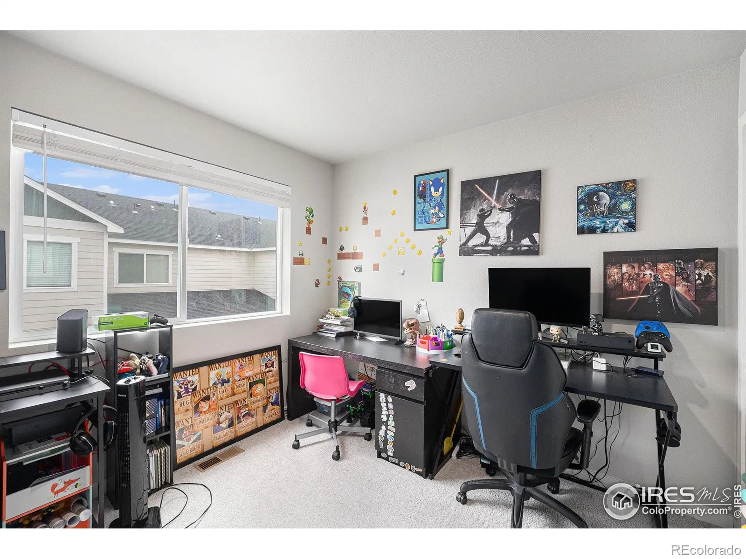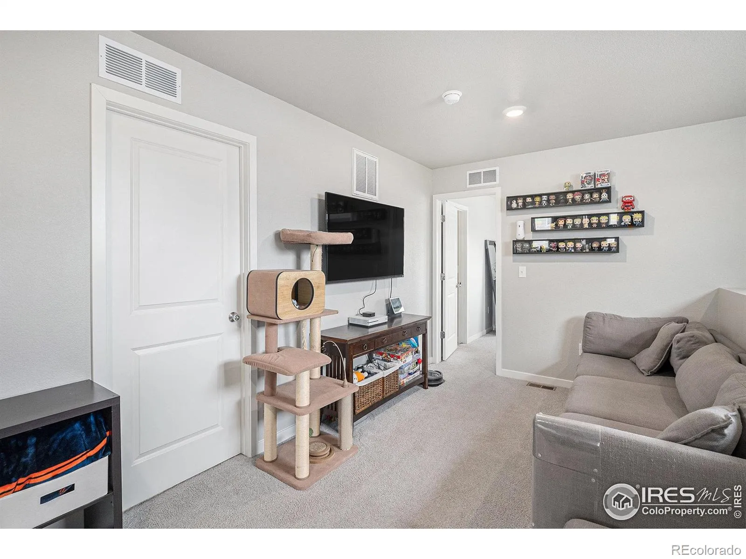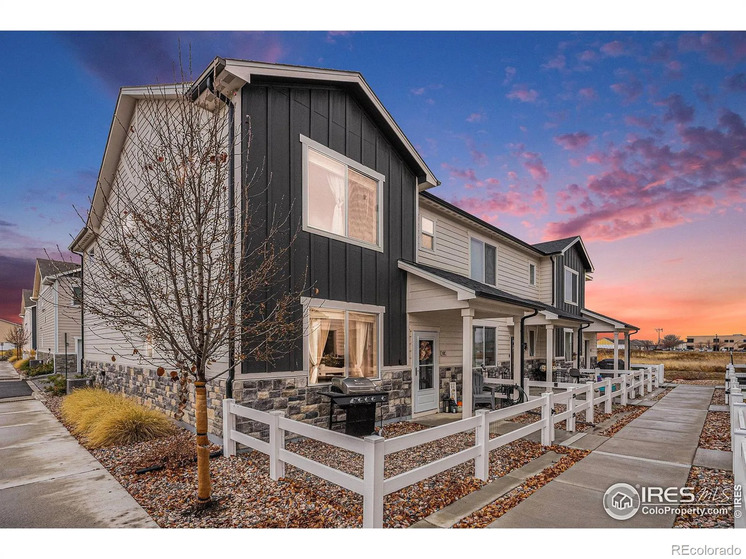Metro Denver Luxury Homes For Sale
You want to put this Townhome in your tour. This cozy end-unit, ground-level entrance townhome is for sale in Fort Lupton at 1353 Reynolds Bld 10 unit C. This 3-bedroom, 3-bathroom, two-story townhome features a spacious open floor plan with abundant natural light, making the main level feel warm and inviting from the moment you walk in. The kitchen flows smoothly with a centralized island, an eat-in kitchen area, and a pantry, creating an ideal setup for everyday living and entertaining.Upstairs, the primary suite stands out with its own private bath and walk-in closet. The two additional bedrooms offer flexibility for a home office or children’s rooms. Combined with an added loft area for relaxing, and the convenience of upstairs laundry, who needs downstairs. This home also includes an attached two-car garage, extra windows typically found only in end units, and low-maintenance exterior, perfect for a lock-and-leave lifestyle. Its location within the community adds privacy and reduces shared walls. The home is close to additional parking areas for your guests, near the community park, and centrally located for an easy commute to Highway 85, shopping, and schools. If you have been searching for a modern, move-in-ready townhome with an open floor plan and attached two-car garage, this end unit stands out above the rest. Ring in the New Year in comfort and style-this cozy townhome is waiting for you!


