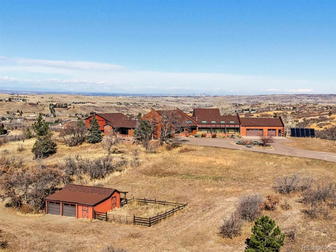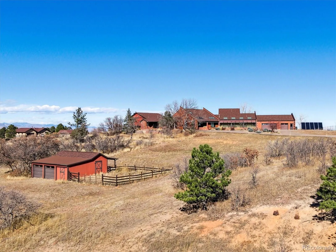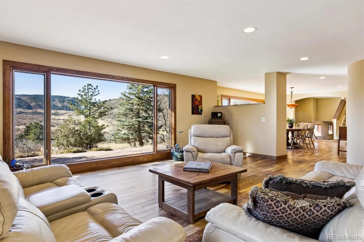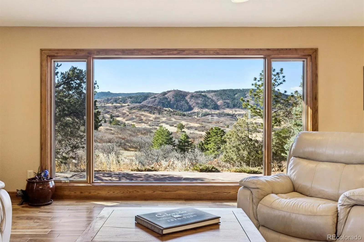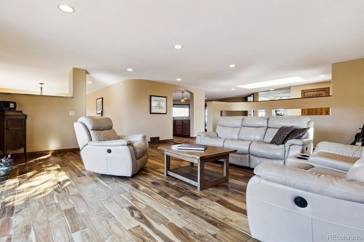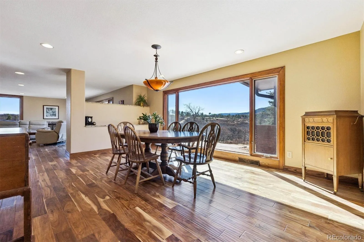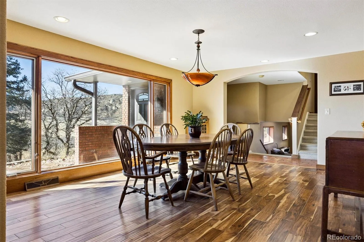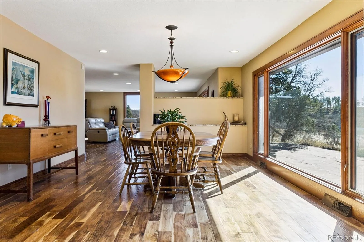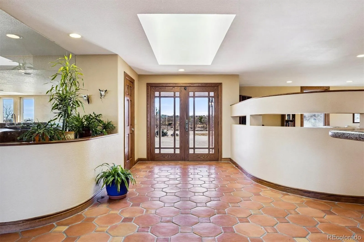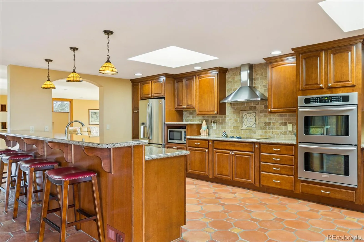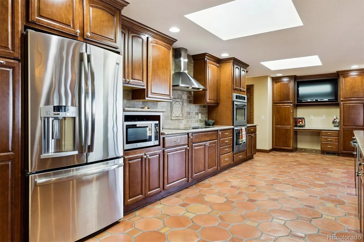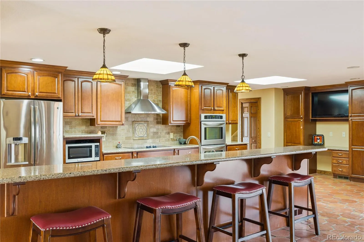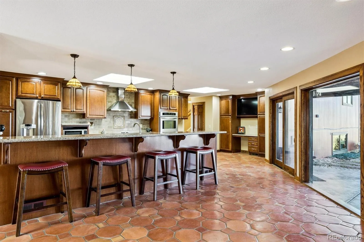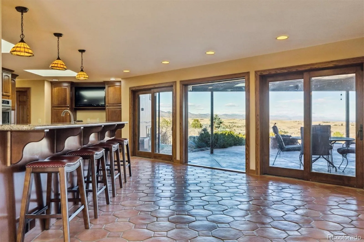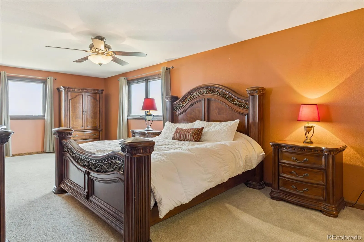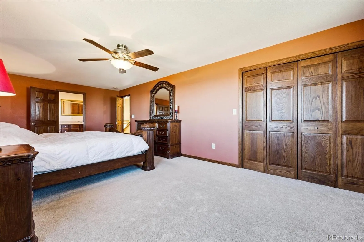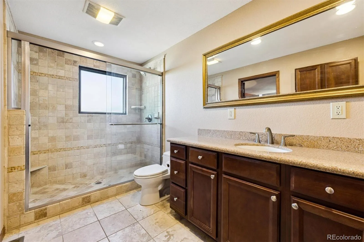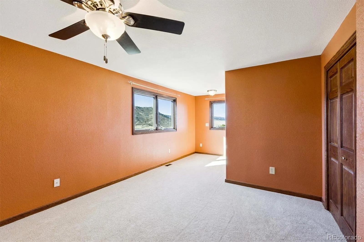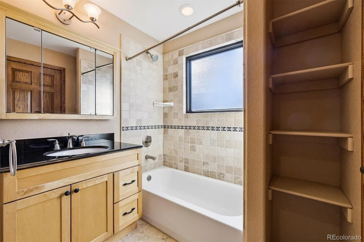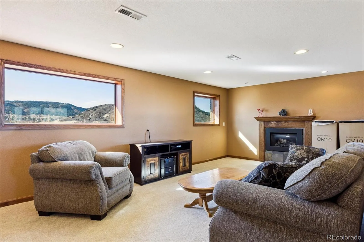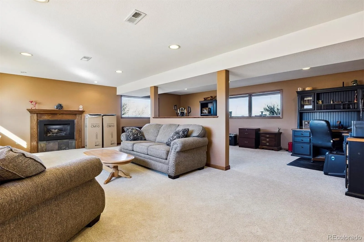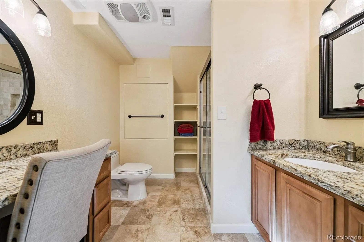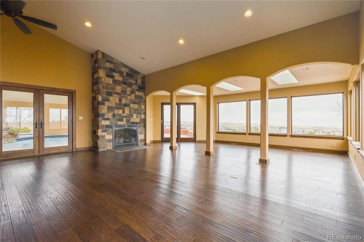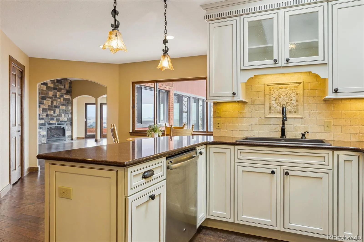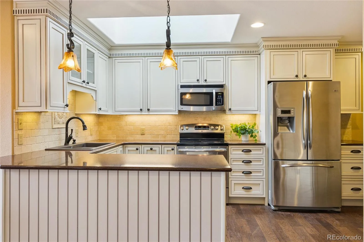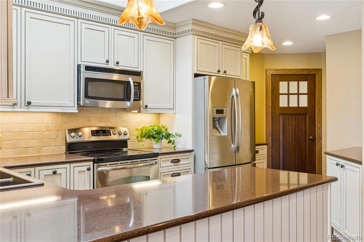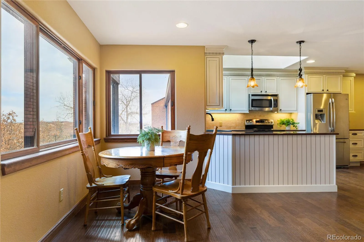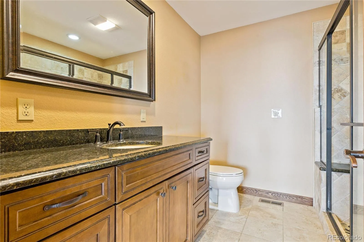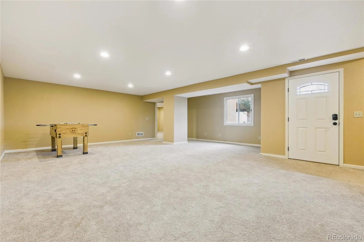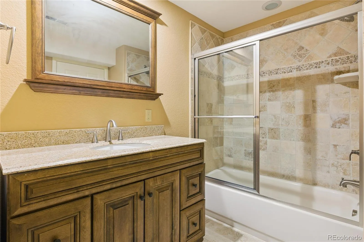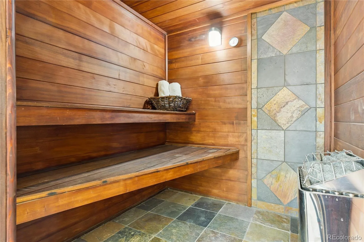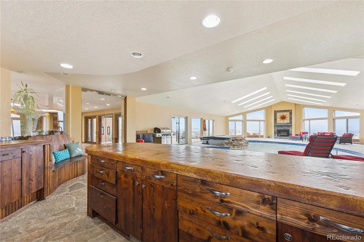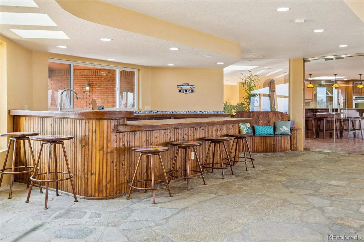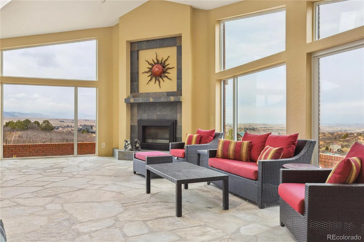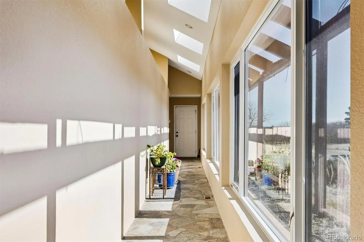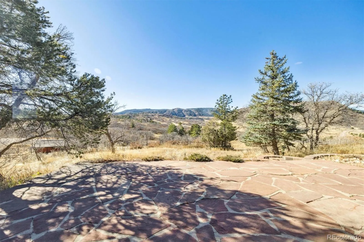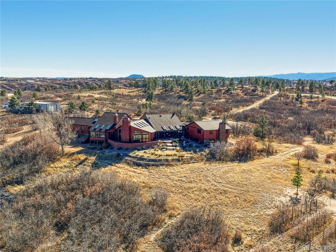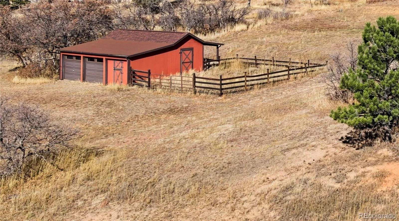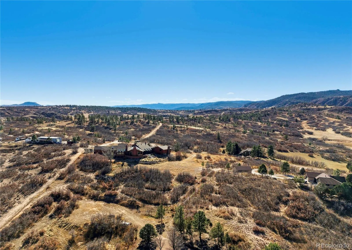Metro Denver Luxury Homes For Sale
Perched on one of the highest elevations within desirable Indian Creek Ranch, the stunning Sacco Estate is situated perfectly on 5 acres at the end of a quiet cul-de-sac. A black iron gate opens to reveal this “one of a kind” spanning 10,239 sq ft, 5 BR estate featuring hardwood floors, 3 fireplaces, skylights, breathtaking mtn & city views. For the true culinary enthusiast, the kitchen features Silestone quartz countertops, SS appls, island/breakfast bar, built-in desk, 55” high custom cabinets, amazing mountain views & Denver downtown city views. A unique aspect of this estate is its exceptional design, its configured to accommodate extended family, rental income or cater to multigenerational living through its distinct west & east wing separation. East wing has a mother-in-law suite w/soaring ceilings, stone gas fireplace, nice full-sized kitchen, nook, ¾ bath, laundry & separate main floor entry. You’ll love the extraordinary pool & entertaining room, which is unlike any you’ve ever seen; featuring a swimming pool, relaxing hot tub, dedicated bar, indoor sauna & elegant waterfall cascading into the pool. Not interested in a pool? Convert this grand room into basketball court, ballroom, sizable gym, whatever you desire! The BRs including the primary BR have en suite remodeled baths & walk-in cls! Check out the oversized attached 3-Car garage and the detached garage/barn w/room for 2 cars and 2 horse stalls w/paddocks. Newer windows & roof, Solar panels (paid for), 2 septic systems with Use permit! Fire Hydrant off driveway – low insurance $! Community clubhouse, playground, equestrian arena & bridle path that goes thru the neighborhood. Take an adventure up the canyon w/Pikes Natl Forest, OHV riding at Rampart Range, world-class rafting & fishing. Sedalia offers a small-town vibe w/easy access to city amenities, shopping, restaurants & C470/I-25. Low HOA, great schools, nice neighbors! Acquiring an estate such as this is truly a rare opportunity!


