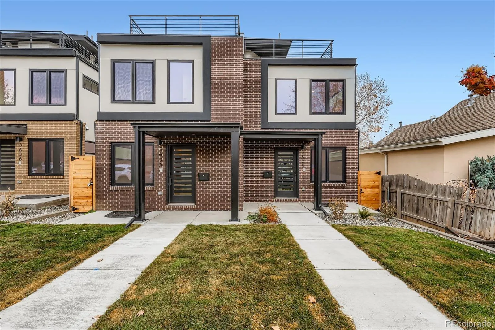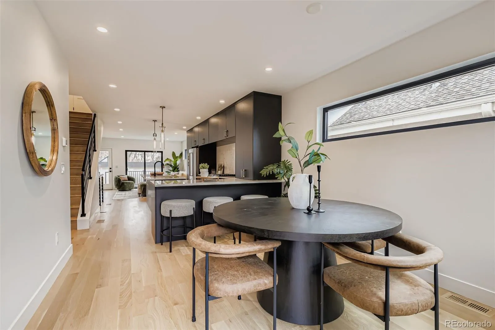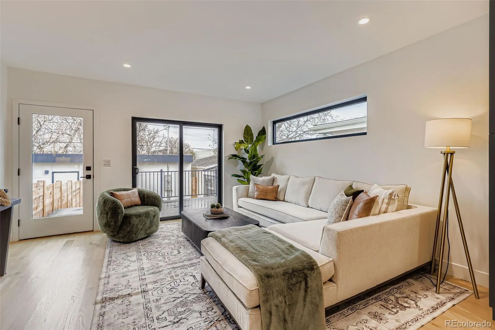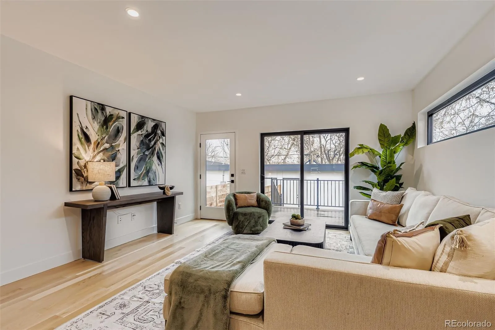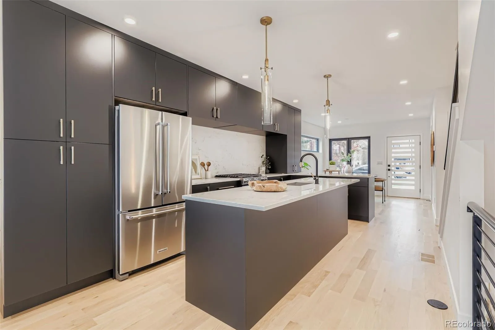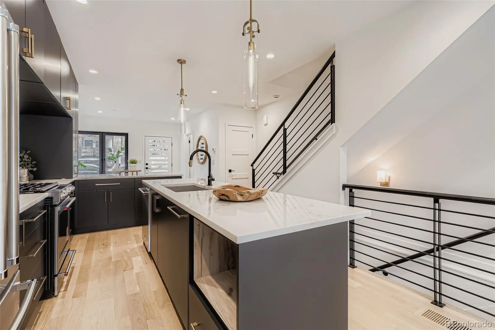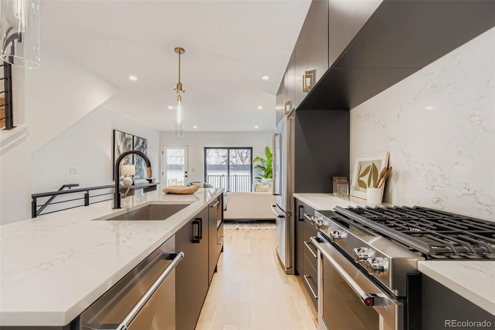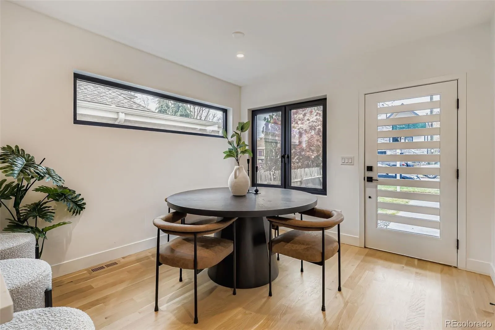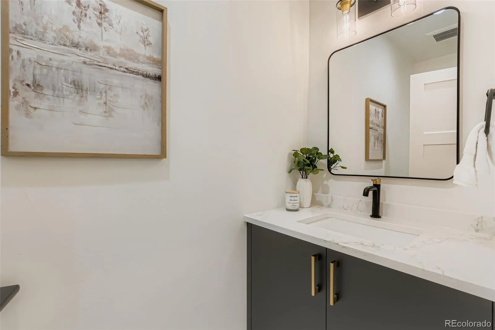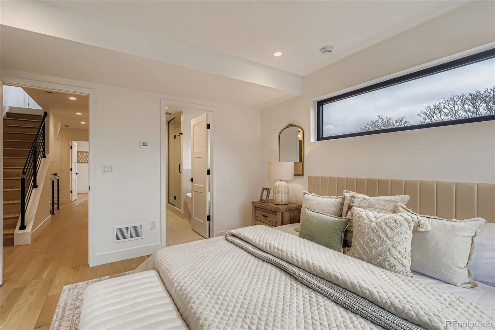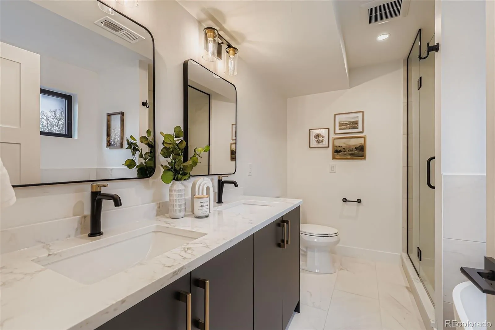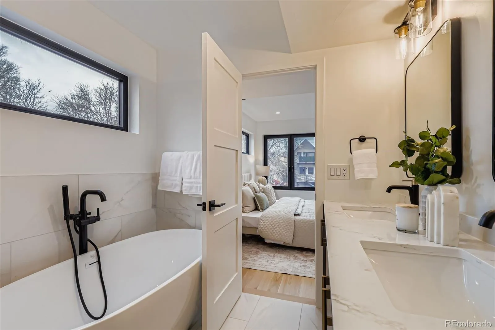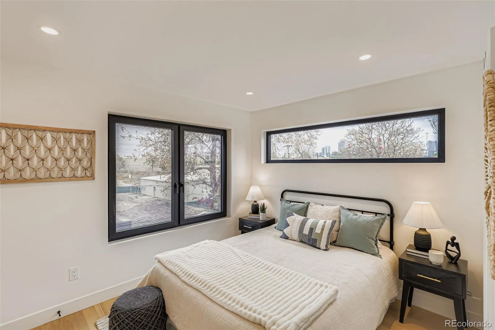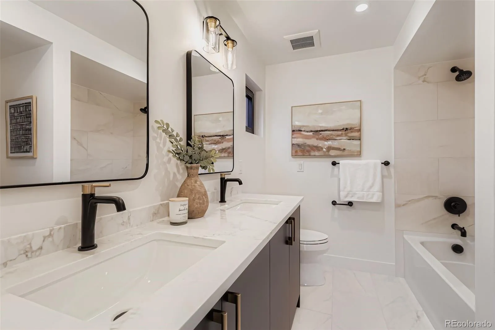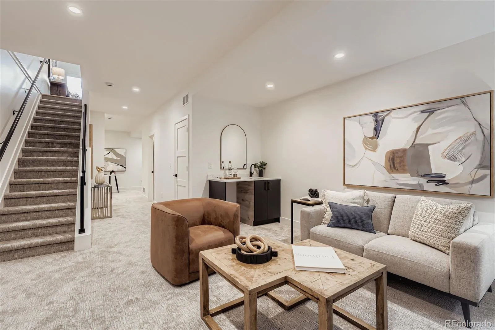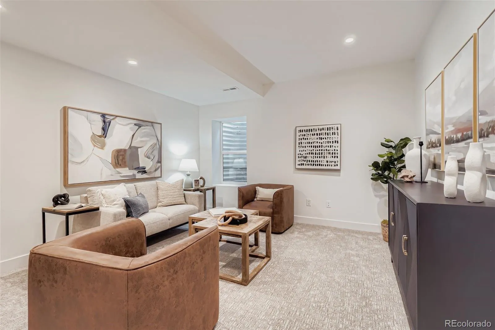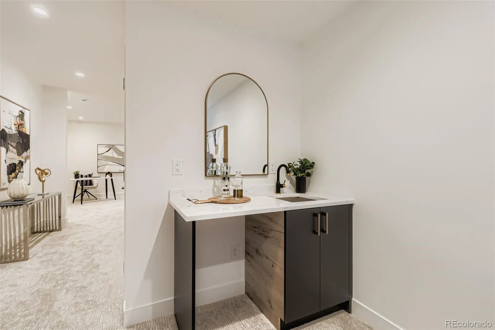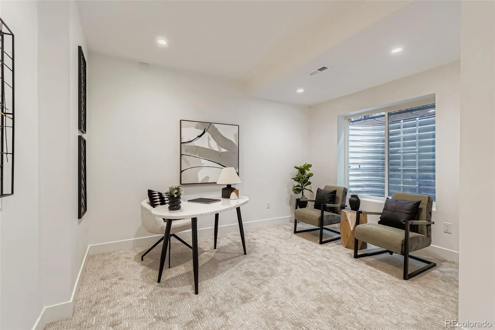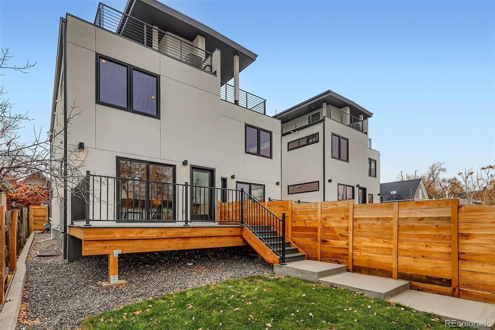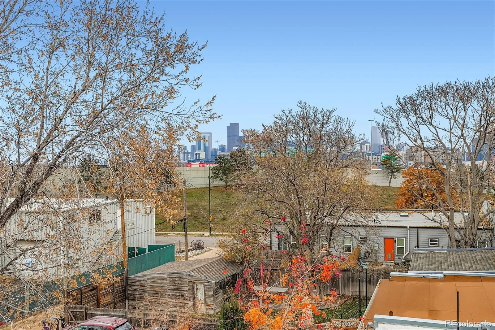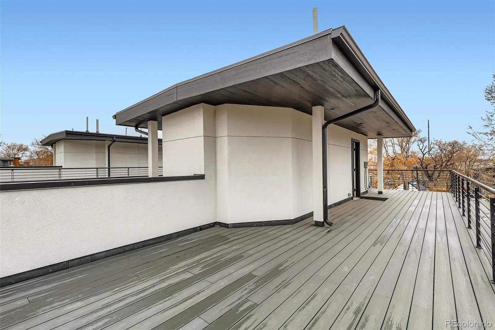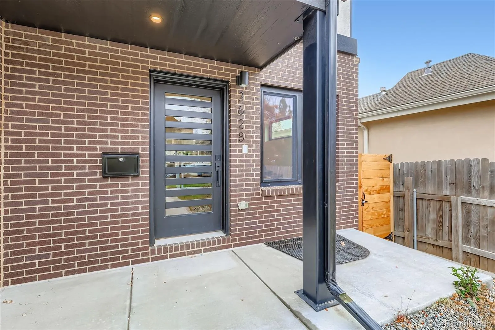Metro Denver Luxury Homes For Sale
In one of Denver’s most loved urban neighborhoods, this brand-new, move-in ready half duplex offers the chance to enjoy modern design, quality finishes, and a layout that supports comfortable everyday living. With 3 bedrooms and 3.5 baths, the home features warm hardwood flooring, abundant natural light, and an open main level designed for hosting, relaxing, and enjoying time in a thoughtfully crafted space. The kitchen includes sleek cabinetry, new appliances, and a generous island that anchors the main floor.
The living area extends to a private backyard, creating a seamless indoor-outdoor connection ideal for fresh air, outdoor dining, or quiet evenings. The private front patio welcomes you home, while the detached 2-car garage adds convenience throughout the year. Upstairs, the bedrooms provide privacy and comfort, including a calm primary suite with walk-in closet and spa-inspired 5 piece bath.
A semi-covered rooftop deck elevates the experience with Colorado sunshine city views and mountain views. Four distinct outdoor areas—front yard, backyard, back porch, and rooftop deck—offer flexibility to enjoy the outdoors in multiple ways.
With no HOA, low-maintenance living, and quick access to nearby restaurants, coffee shops, breweries, boutiques, and parks, this home places you in the center of everything that makes the Highlands/Sunnyside/LoHi area a sought-after location. Comparable homes of this size in nearby districts often exceed $1.5M, making this an exceptional value at under $1M.
A preferred lender is available with permanent rate buy-down options, including opportunities as low as 4%—a rare advantage in today’s market. Fresh, modern, and ready for its next owner, this property presents an opportunity that aligns convenience, design, and value. Schedule a showing and experience what sets this home apart.

