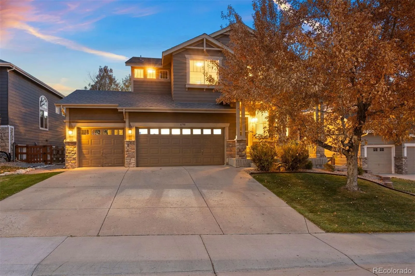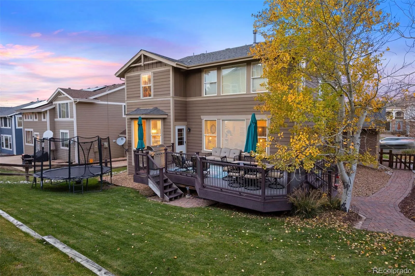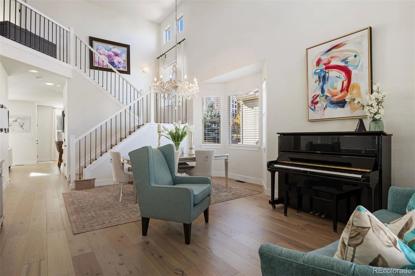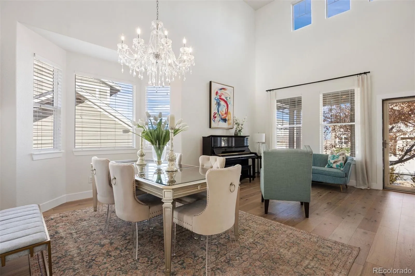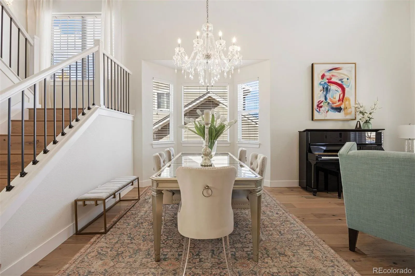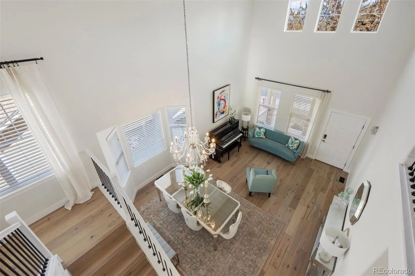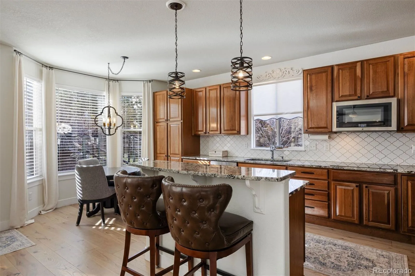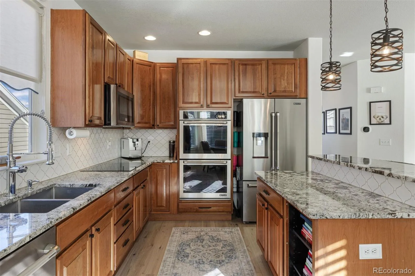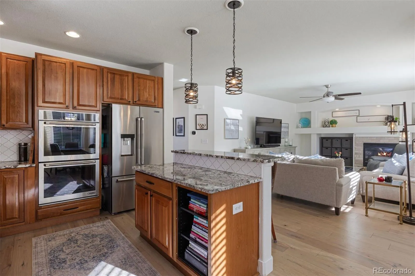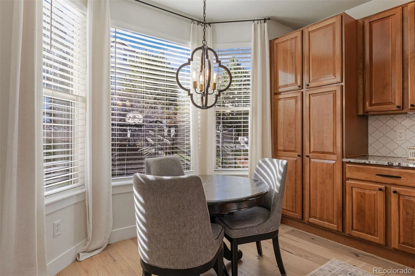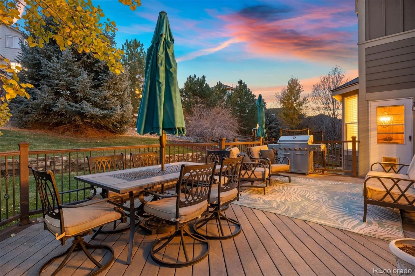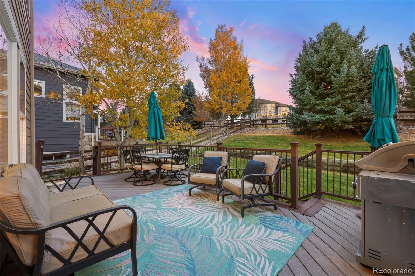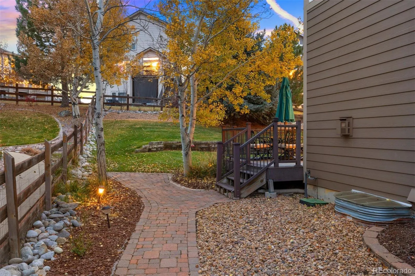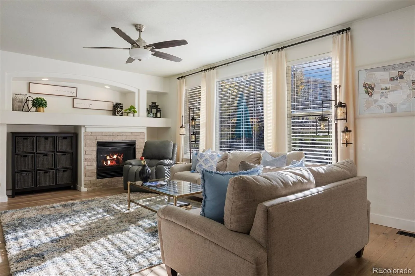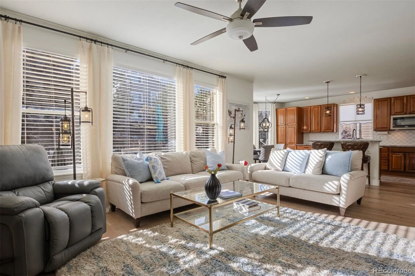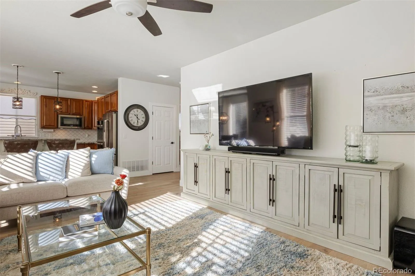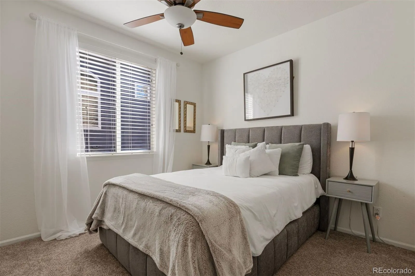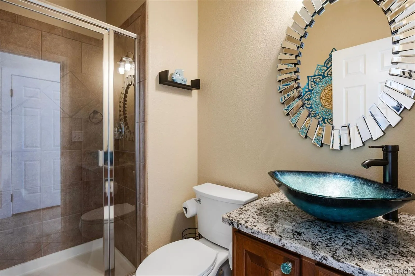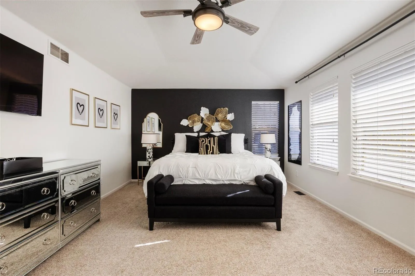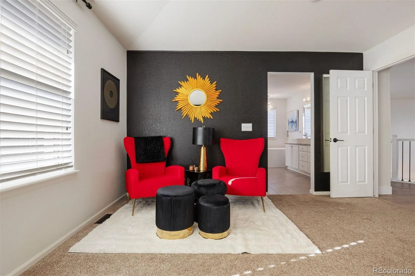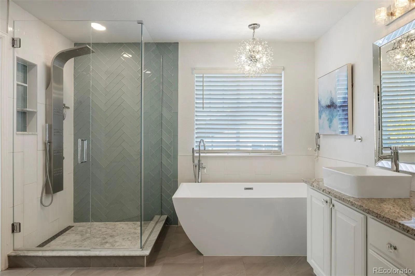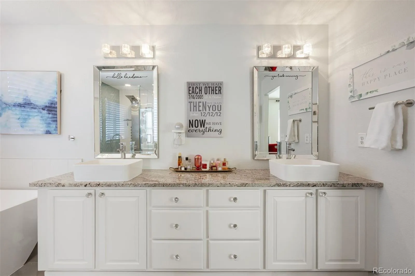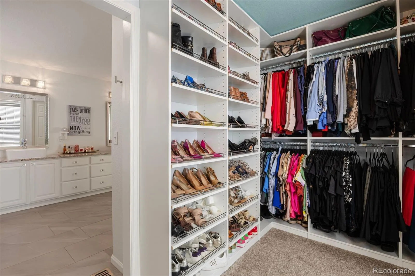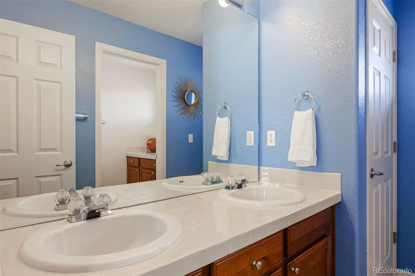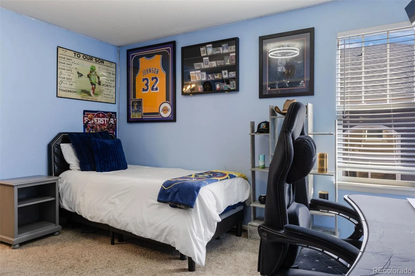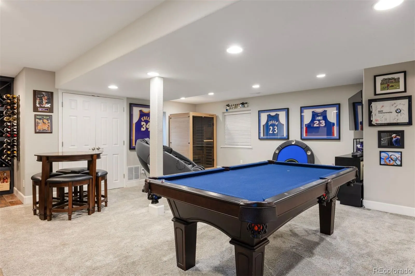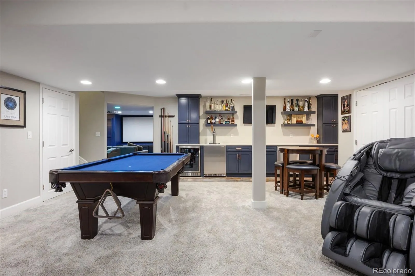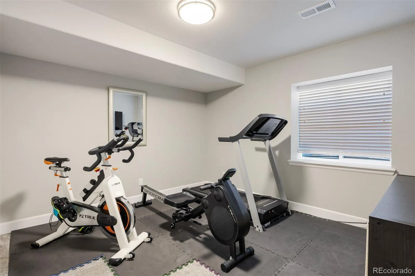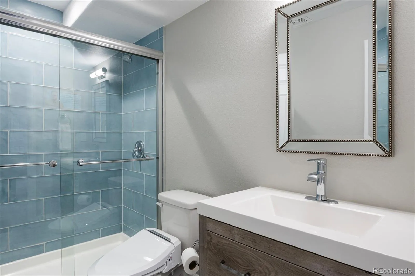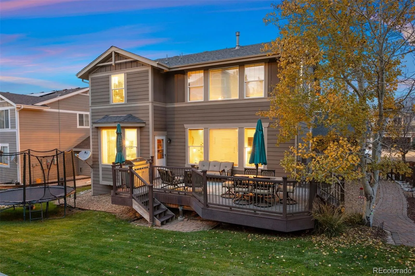Metro Denver Luxury Homes For Sale
This beautifully updated 5 bedroom | 4 bathroom Castle Pines home blends modern luxury with inviting style across 3 finished levels, offering refreshed interiors, elevated upgrades, and exceptional entertaining spaces. New engineered hardwood flooring flows through the main and upper levels, setting a warm foundation that complements the fresh paint, updated lighting, new blinds, and numerous upgrades. The main floor includes bright living and dining rooms, along with an upgraded kitchen appointed with JennAir appliances, convection double oven, induction cooktop, custom backsplash, open-shelving detail, and updated hardware plus an adjoining breakfast nook. Nearby, a spacious family room offers a redesigned fireplace and abundant natural light. A convenient main level bedroom and 3/4 bath with granite counters and vessel sink add welcome flexibility for guests. Upstairs, a vaulted primary suite showcases a completely renovated bath featuring heated floors, custom tilework, a soaking tub, large walk-in shower, new vanities, and a fully customized closet system. Two additional bedrooms with updated lighting and blinds share a bath with private water closet and full tub/shower, while a dedicated laundry room offers essential convenience. Downstairs, a recently professionally finished basement enhances both living and entertaining with a large game room, a wet bar equipped with a triple-tap kegerator, beverage fridge, dishwasher, updated hardware, and smart lighting. A media room, conforming bedroom/gym, and stylish ¾ bath complete the level. High-efficiency mechanical upgrades include a 2019 HVAC system: water heater, water softener, humidifier, and expanded electrical. Outdoor living unfolds beautifully across a Trex deck overlooking a wide, flat back yard framed by mature trees and refreshed landscaping creating a sense of openness and comfort. Located in the coveted Rock Canyon school district and steps away from Coyote Ridge Park, this home checks all the boxes!

