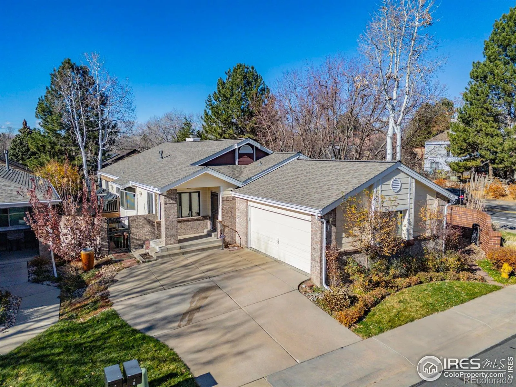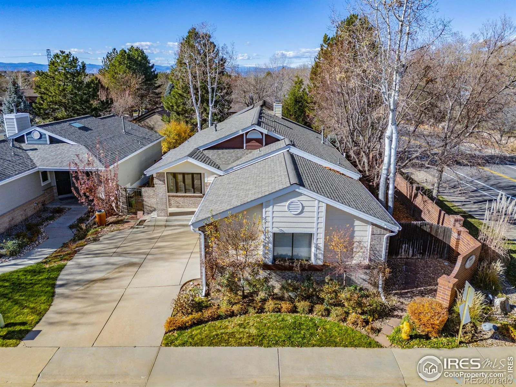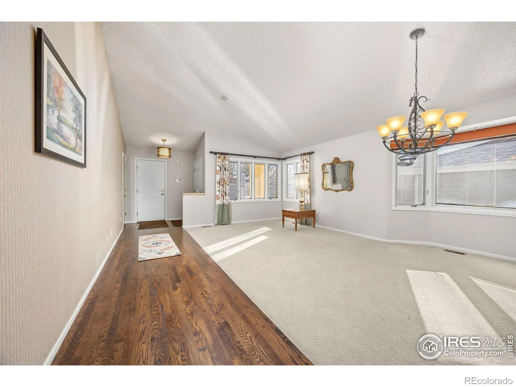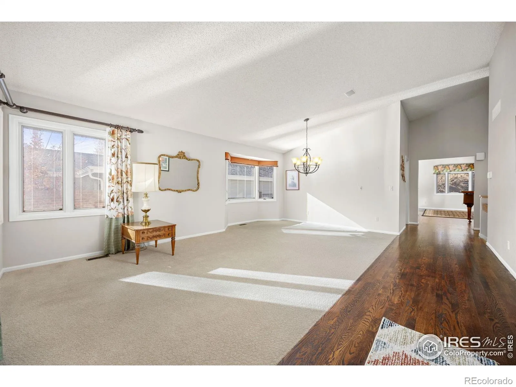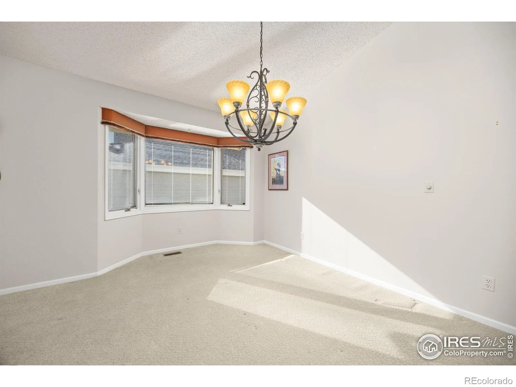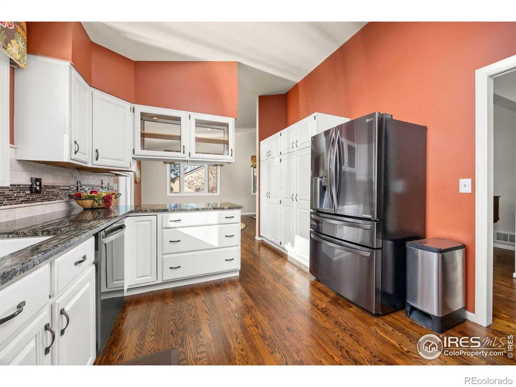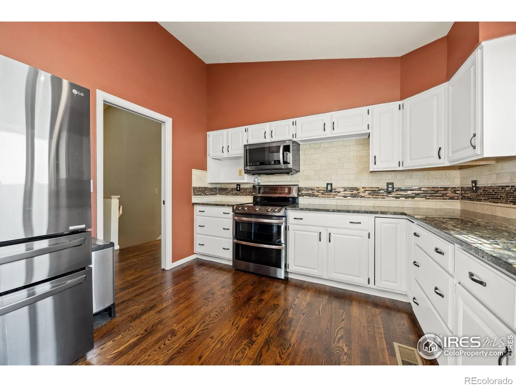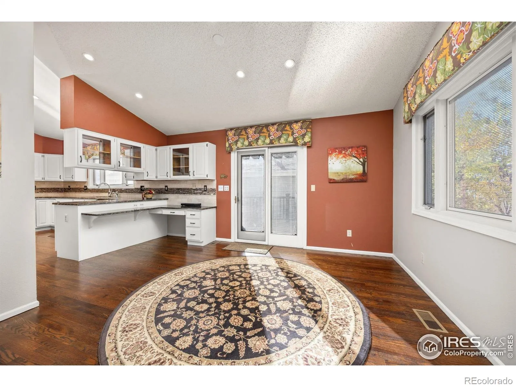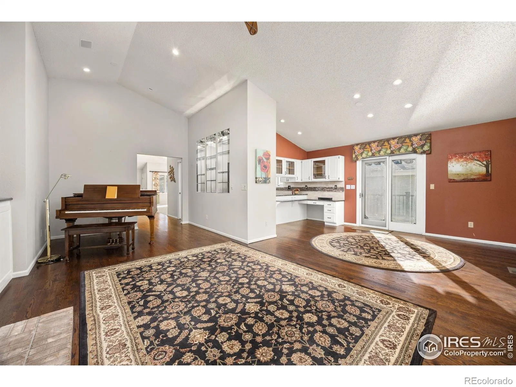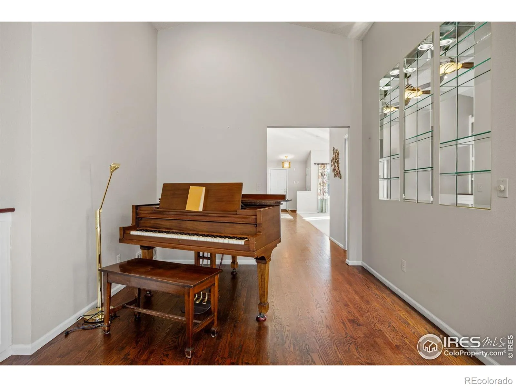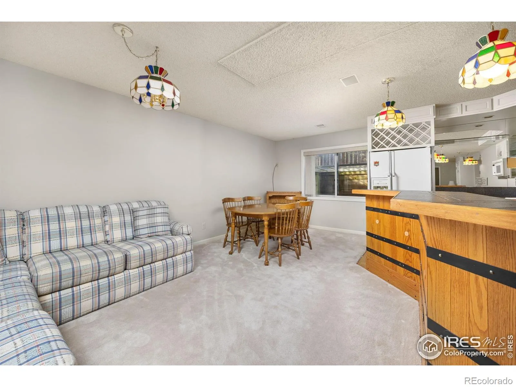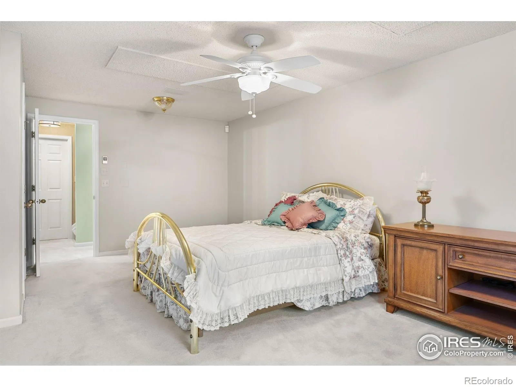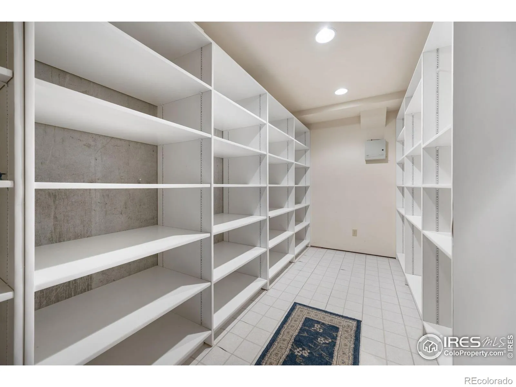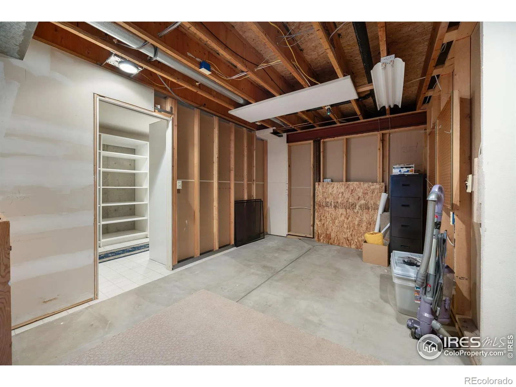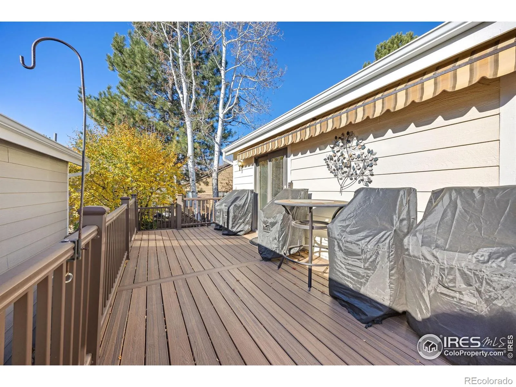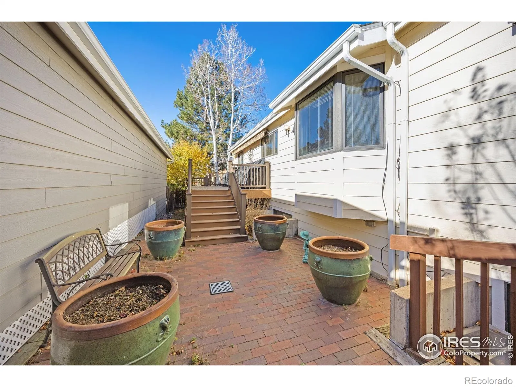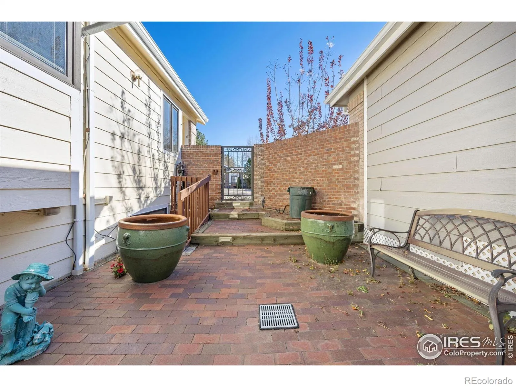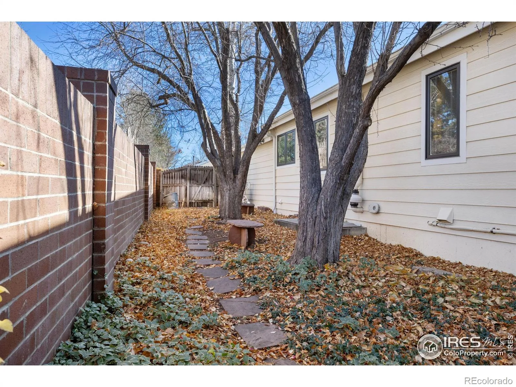Metro Denver Luxury Homes For Sale
Custom features, high-end finishes, vaulted ceilings + a great floorplan for everyday living & special occasions. On a large maintenance free corner lot at one of the most convenient locations in this part of town. Traditional open formal living & dining rooms up front with the adjacent kitchen, casual dining & family room in back. Beautiful soft close cabinetry throughout loaded with pull outs, specialized hidden door cabinets for added storage & extra organizers topped with unique exotic granite counters. Beautiful stainless steel kitchen appliances, a recent furnace, 50-gallon H2O heater and a full-house Bose sound system. In the family room, built in bookshelves flank the fireplace & built-in lighted glass shelving lets you display sculptures, art & fine collectibles. All main floor windows have integral blinds between the panes making them dust & maintenance free. The large primary suite has a laundry room with a utility sink, overhead cabinets, + dual walk-in closets, a linen closet & a luxury ensuite bath with a jetted tub, separate shower, dual vanities & medicine cabinets + a private water closet. The other bedrooms are also large & separate for privacy, peace & quiet. The full second kitchen in the daylight lower level is conducive to entertaining, visiting guests & multigenerational family living. Also, optional use zoned radiant heating promotes energy efficiency & provides comfort. Both storage rooms have built-in shelving. The side load insulated & finished garage provides convenience, security & extra parking space on the driveway while adding to the curb appeal. It also has a closet + a pull-down ladder leading to the finished lighted attic above. Outdoor living spaces include the raised Trex deck off the family room & eating area with an automatic retractable awning & gas hookup for the grill. Off the deck to the front is a brick paved courtyard patio. To the back, pavers & flagstone walkways take you to the garden shed & shady planting areas.

