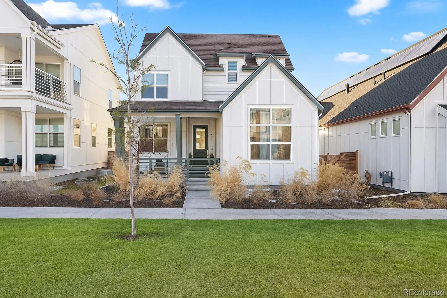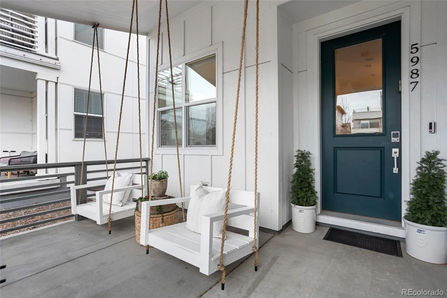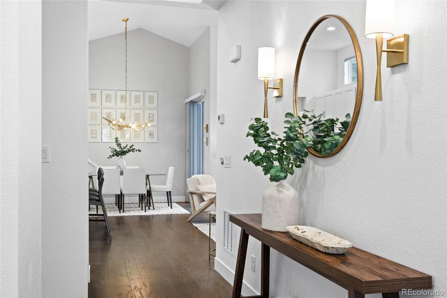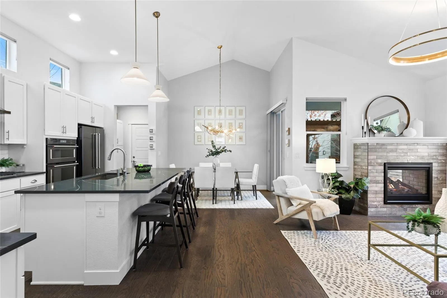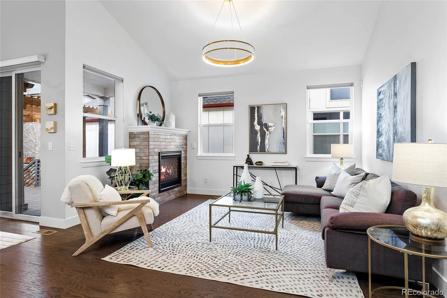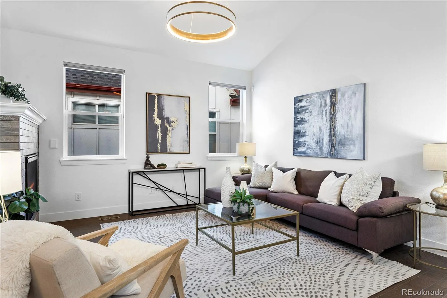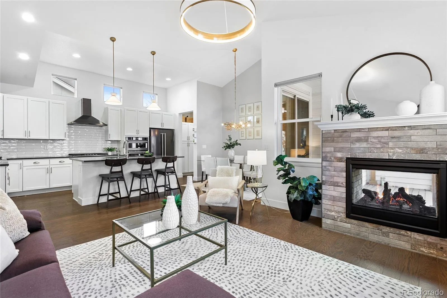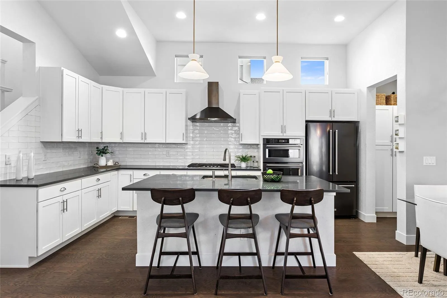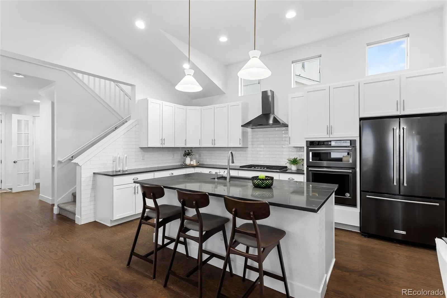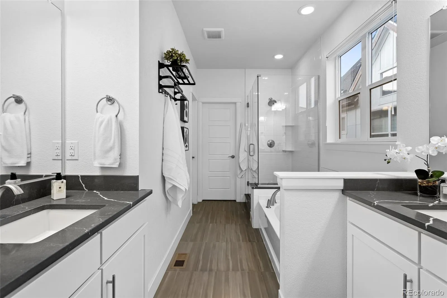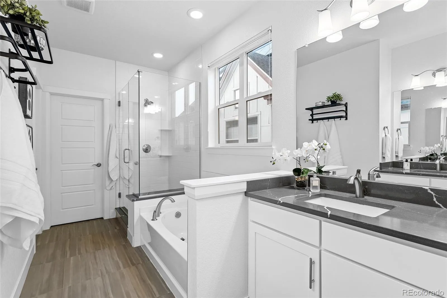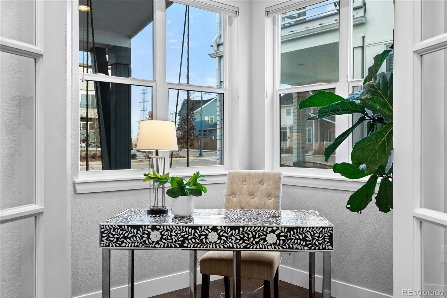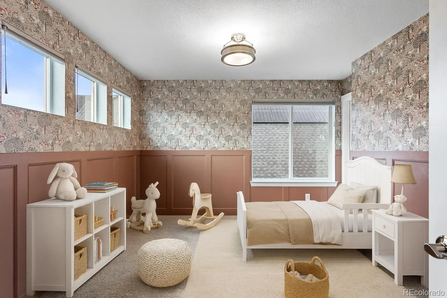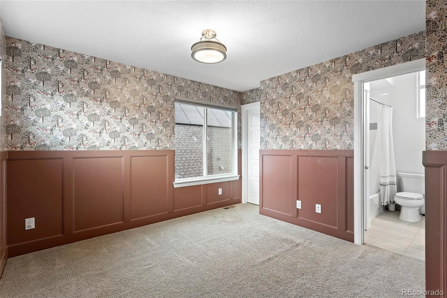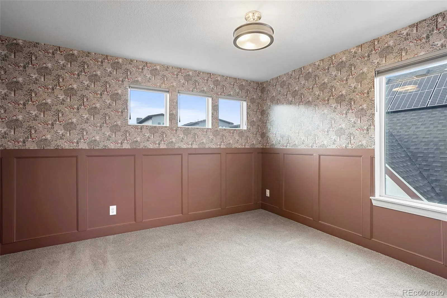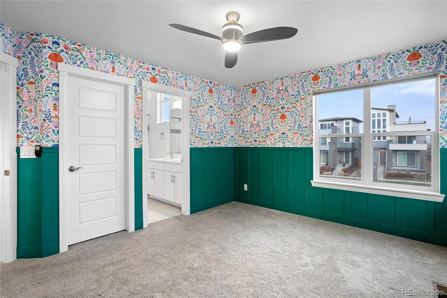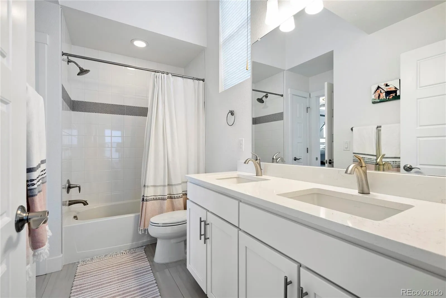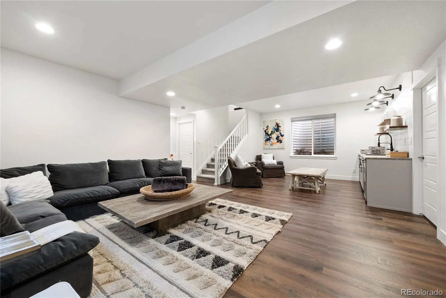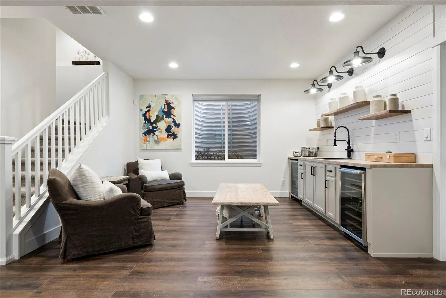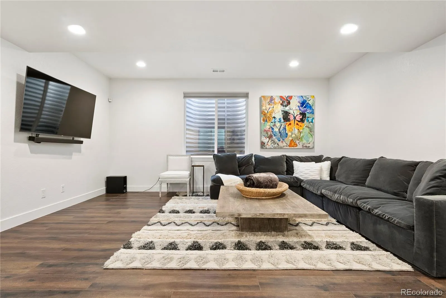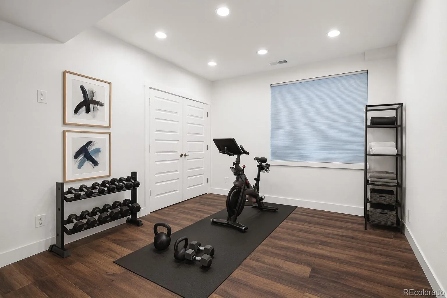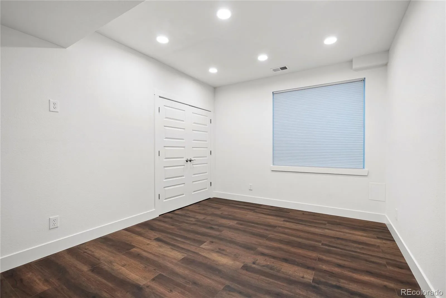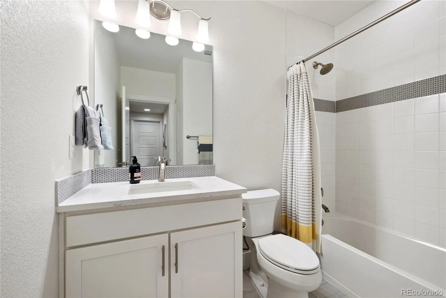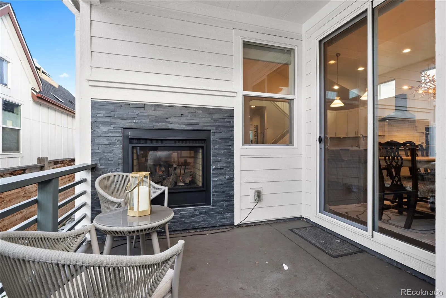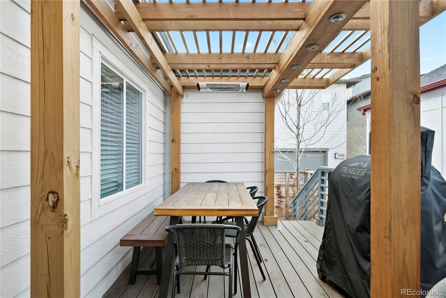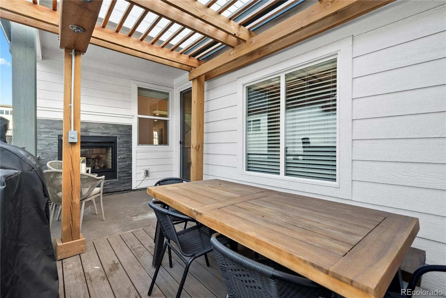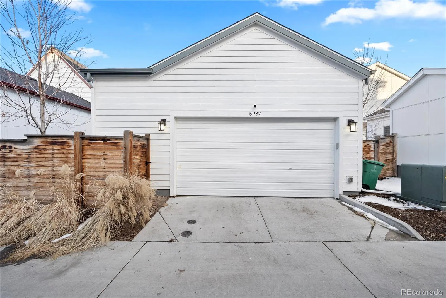Metro Denver Luxury Homes For Sale
Modern Farmhouse Luxury with Main Floor Primary Bedroom and Home Office—a highly sought-after floorplan designed for elevated, easy living. Perfectly positioned along a coveted courtyard oasis with exclusive private green space. Soaring vaulted ceilings, hardwood floors & a sun-filled open-concept layout layered with thoughtful designer touches: custom light fixtures, architectural millwork, curated wallpaper accents, a fresh paint palette & tailored window treatments. Showpiece chef’s kitchen featuring premium stainless steel appliances, oversized eat-in island, abundant white cabinetry, pendant lighting + striking charcoal quartz countertops with bold white veining for contrast, all complemented by a textured white subway tile backsplash that delivers a clean, timeless finish. Stone-wrapped indoor/outdoor fireplace anchors the living room, while a sculptural chandelier defines the dining room—both flowing to the privately fenced, west-facing Trex deck with wood pergola, lighting, outdoor heaters, and dog run for year-round entertaining & sunset views. Elegant French doors open to the private main-level office. Main-floor primary retreat includes a spa-caliber five-piece ensuite + easy access to main-level laundry. Upstairs are two additional bedrooms with walk-in closets & secondary full bathroom. The newly finished basement offers luxury vinyl flooring, spacious family room, wet bar with built-ins & lounge area, two conforming bedrooms with walk-in closets, a new full bathroom, storage & an egress system with acrylic locking covers—perfect for guests, recreation, or multi-generational living. Fenced-in front porch with charming custom swings. Lockable storage system in the garage keeps gear secure & organized. Central Park’s low-maintenance, well-kept community offers snow removal & meticulously maintained grounds. Home to scenic parks, trail systems, rec centers, swimming pools, the Wildlife Refuge, Northfield shops, farmers market & year-round events.

