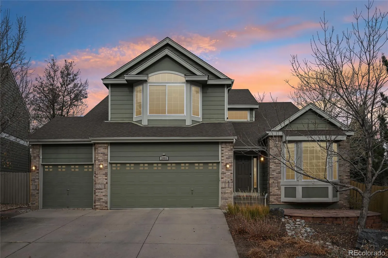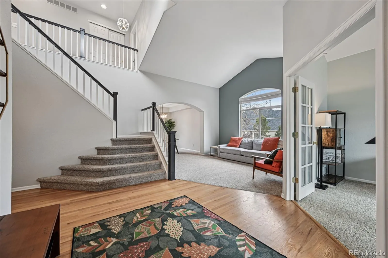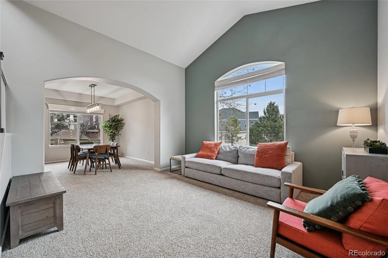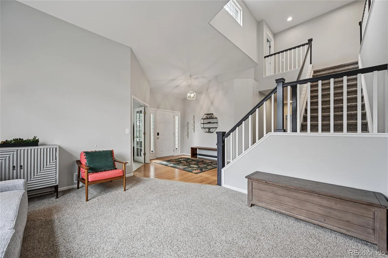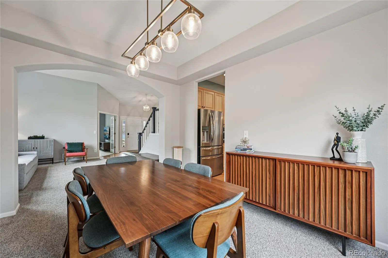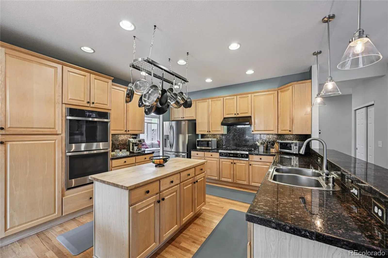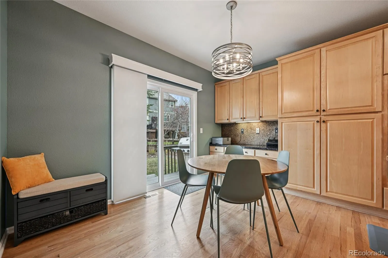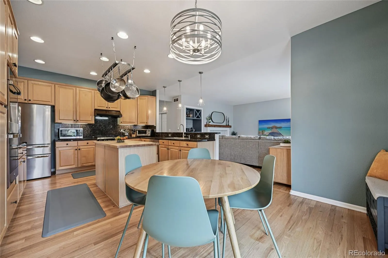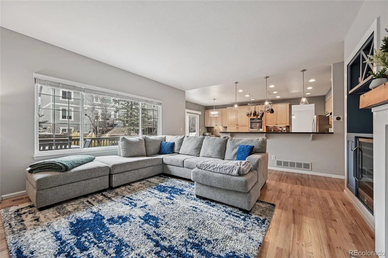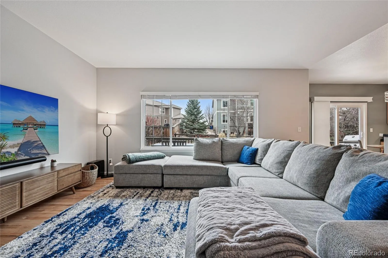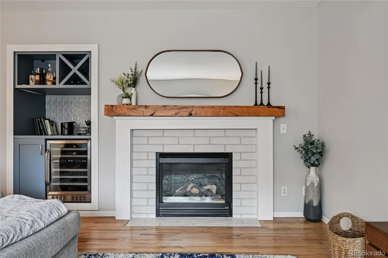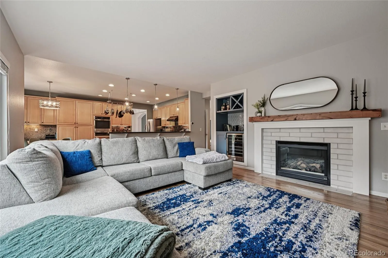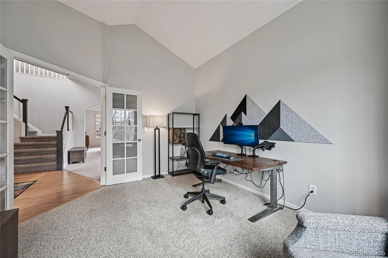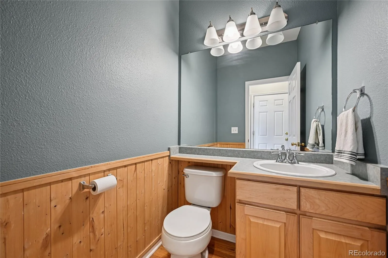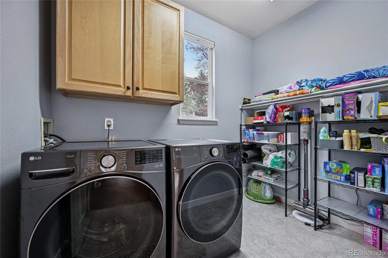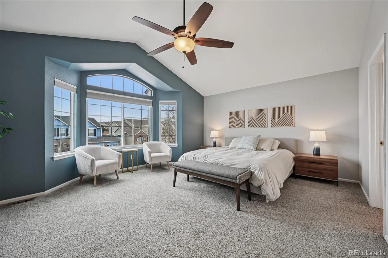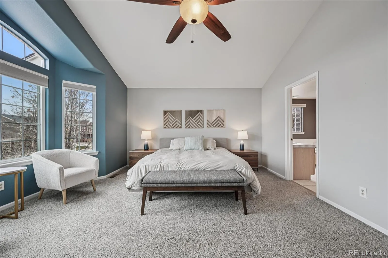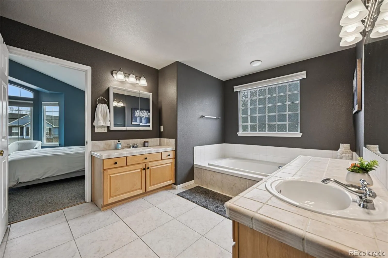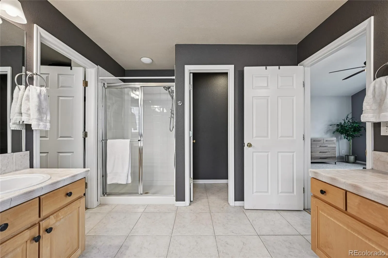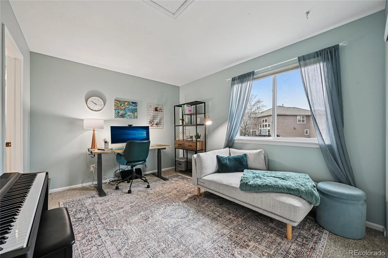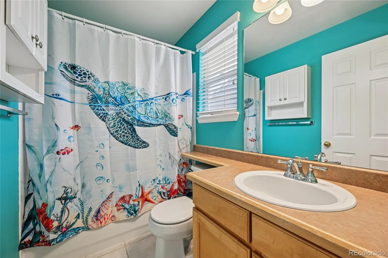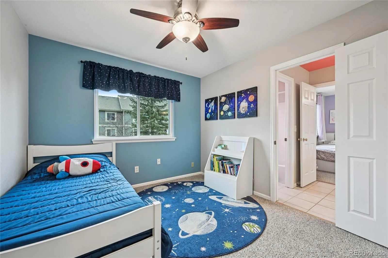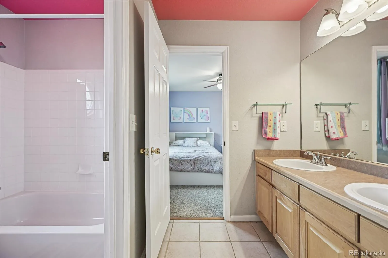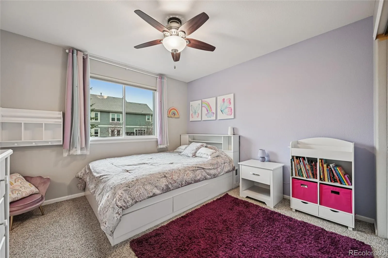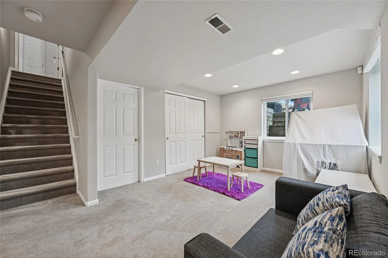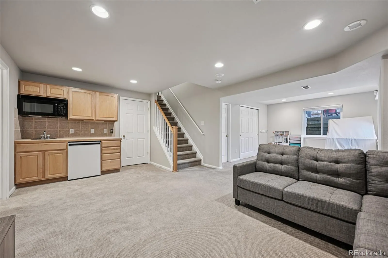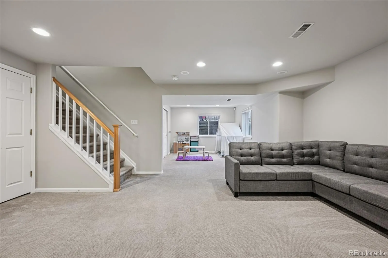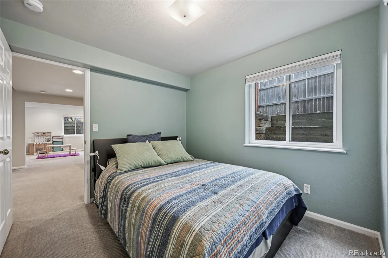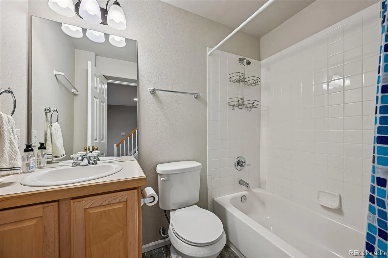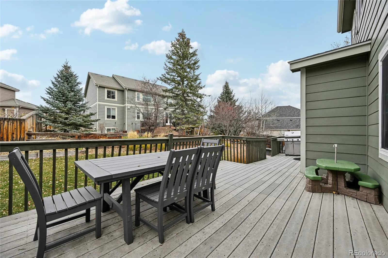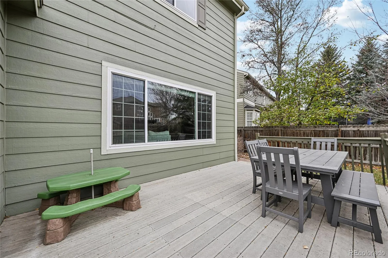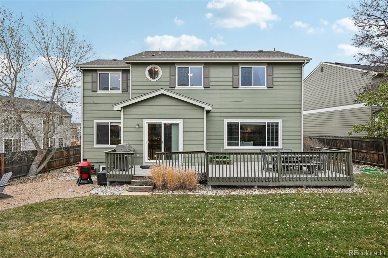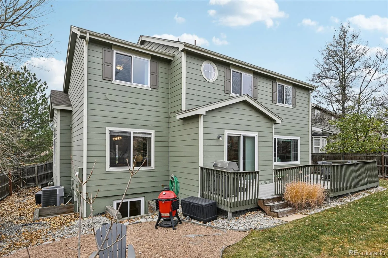Metro Denver Luxury Homes For Sale
Welcome to this stunning Rock Creek Ranch home in Superior, where beautiful front landscaping sets the tone for the elegance found throughout. Step inside to a spacious foyer featuring soaring ceilings and a grand staircase, creating an impressive entrance. The formal living room, complete with vaulted ceilings, flows seamlessly into the formal dining room, providing an ideal space for gatherings.
Continue into the expansive kitchen, equipped with stainless steel appliances, a gas range, and a bright eat-in area with sliding glass doors opening to the deck. The kitchen connects to the inviting family room, where a gas fireplace and a convenient dry bar create the perfect entertainment hub. The main level also includes a large front office, a half bath, a dedicated laundry room, and access to the attached three-car garage.
Upstairs, the gorgeous primary suite offers vaulted ceilings, massive windows, and a luxurious five-piece ensuite bath with a generous walk-in closet. Two additional bedrooms share a Jack-and-Jill bathroom, while a fourth bedroom enjoys its own private ensuite bath—ideal for guests or multigenerational living.
The finished basement expands your living space with a huge entertainment area complete with a wet bar and plenty of room for multiple uses—movie nights, game tables, fitness, or hobbies. A fifth bedroom and another full bathroom complete this level.
Step outside to the fenced backyard featuring a sunny deck, gravel patio, and a lush lawn—perfect for relaxation or hosting gatherings. This fantastic location offers quick access to neighborhood parks, greenbelts, trails, and the many amenities of Rock Creek Ranch. With convenient proximity to shops, dining, and Highway 36, this home combines comfort, convenience, and community living at its finest!

