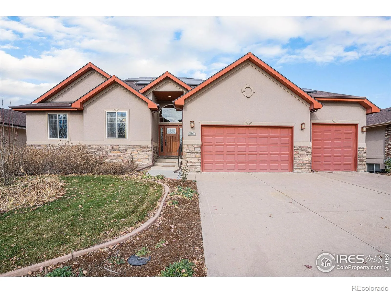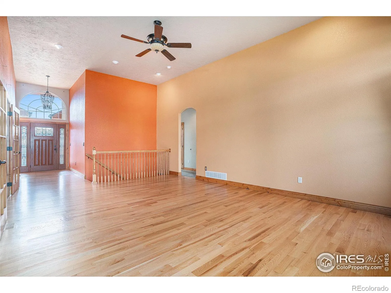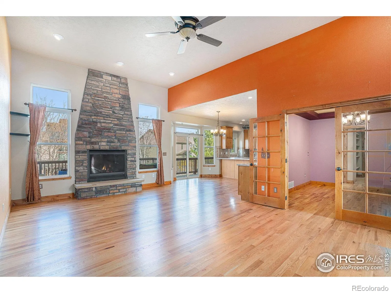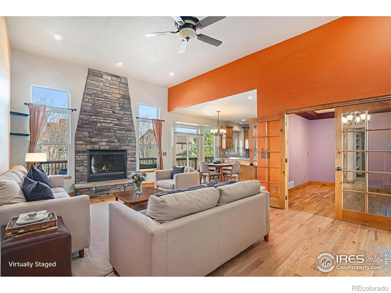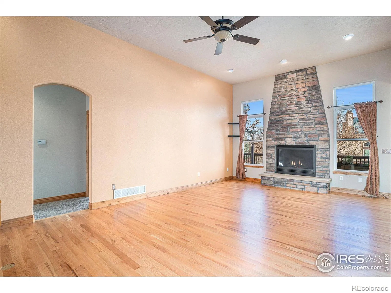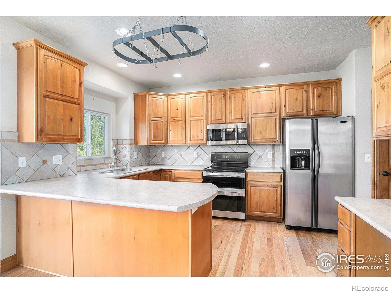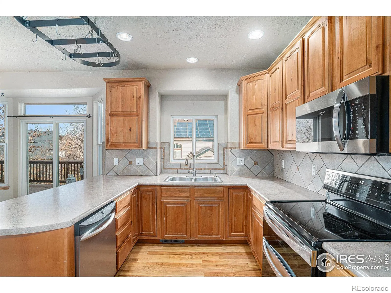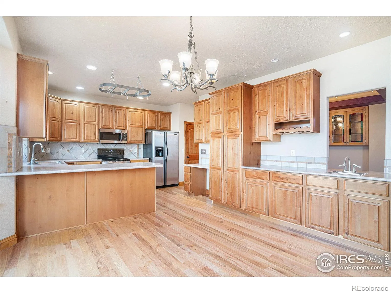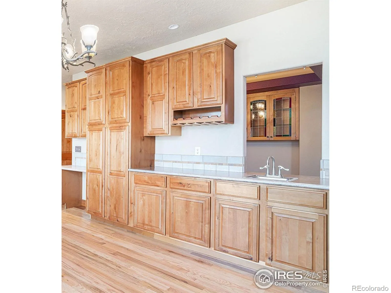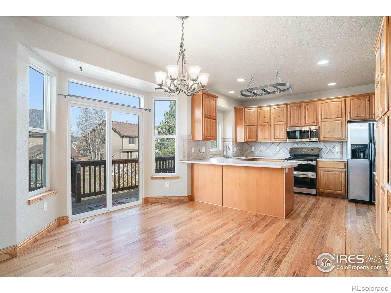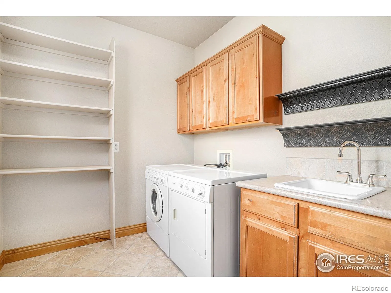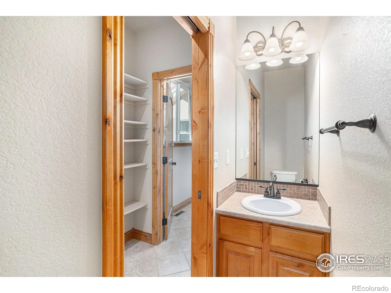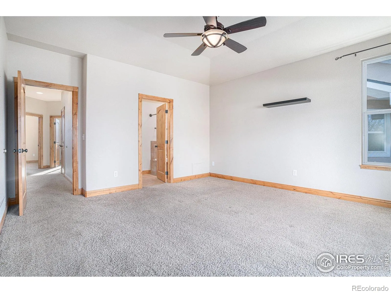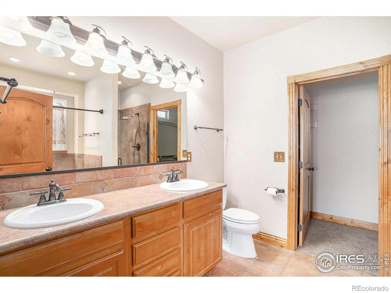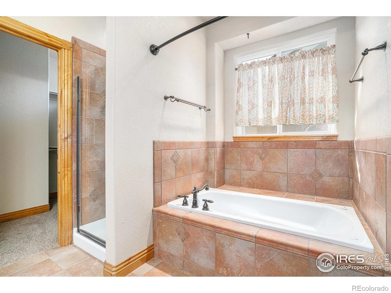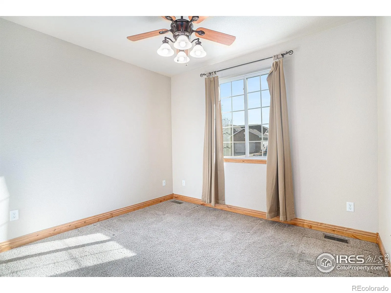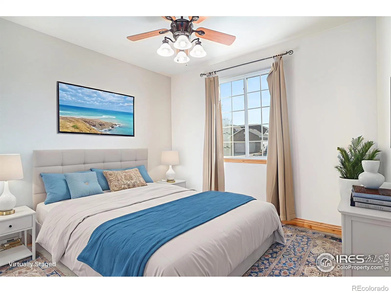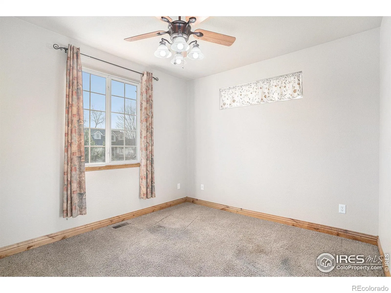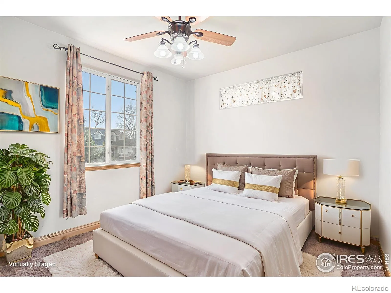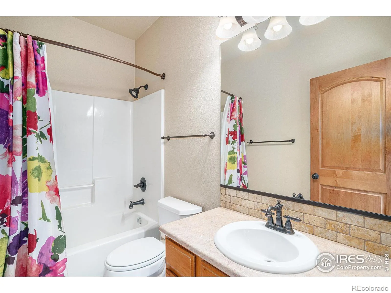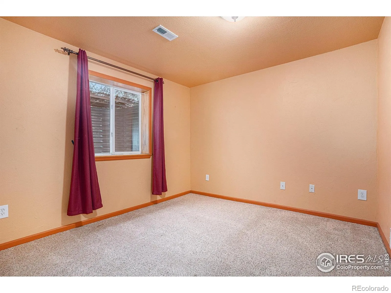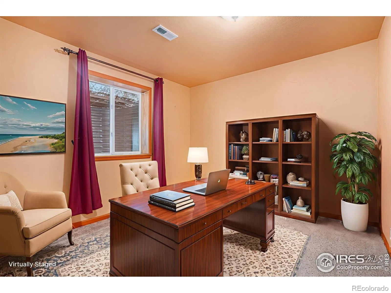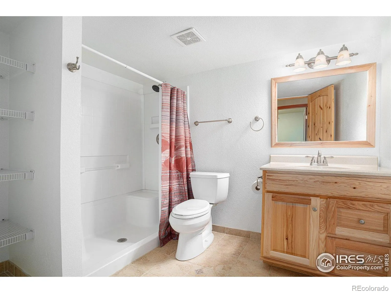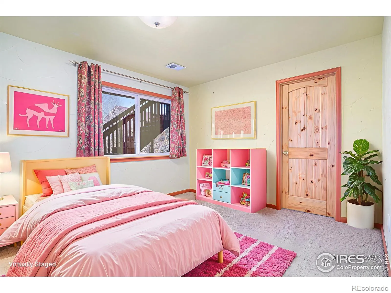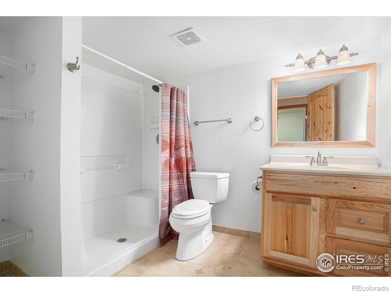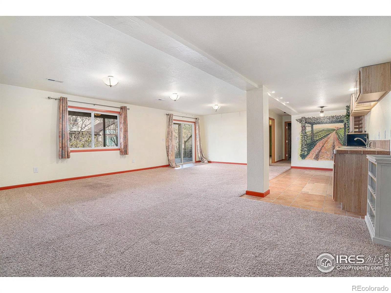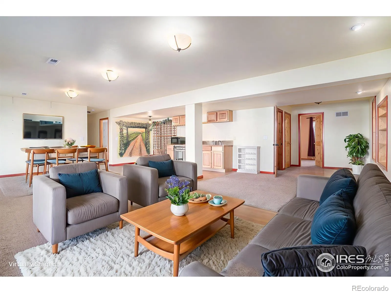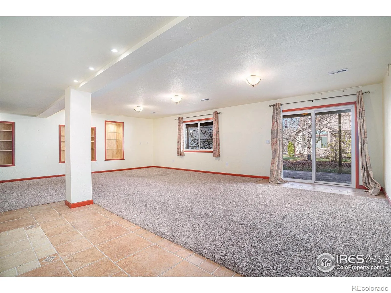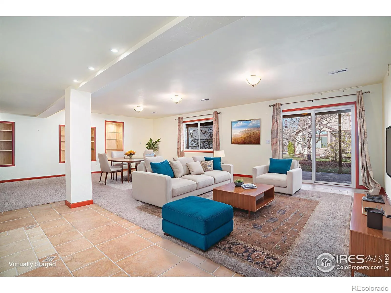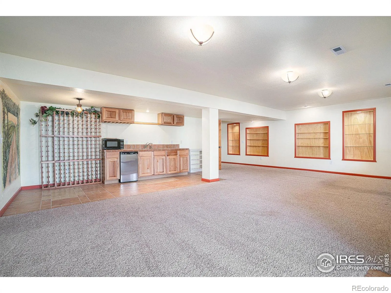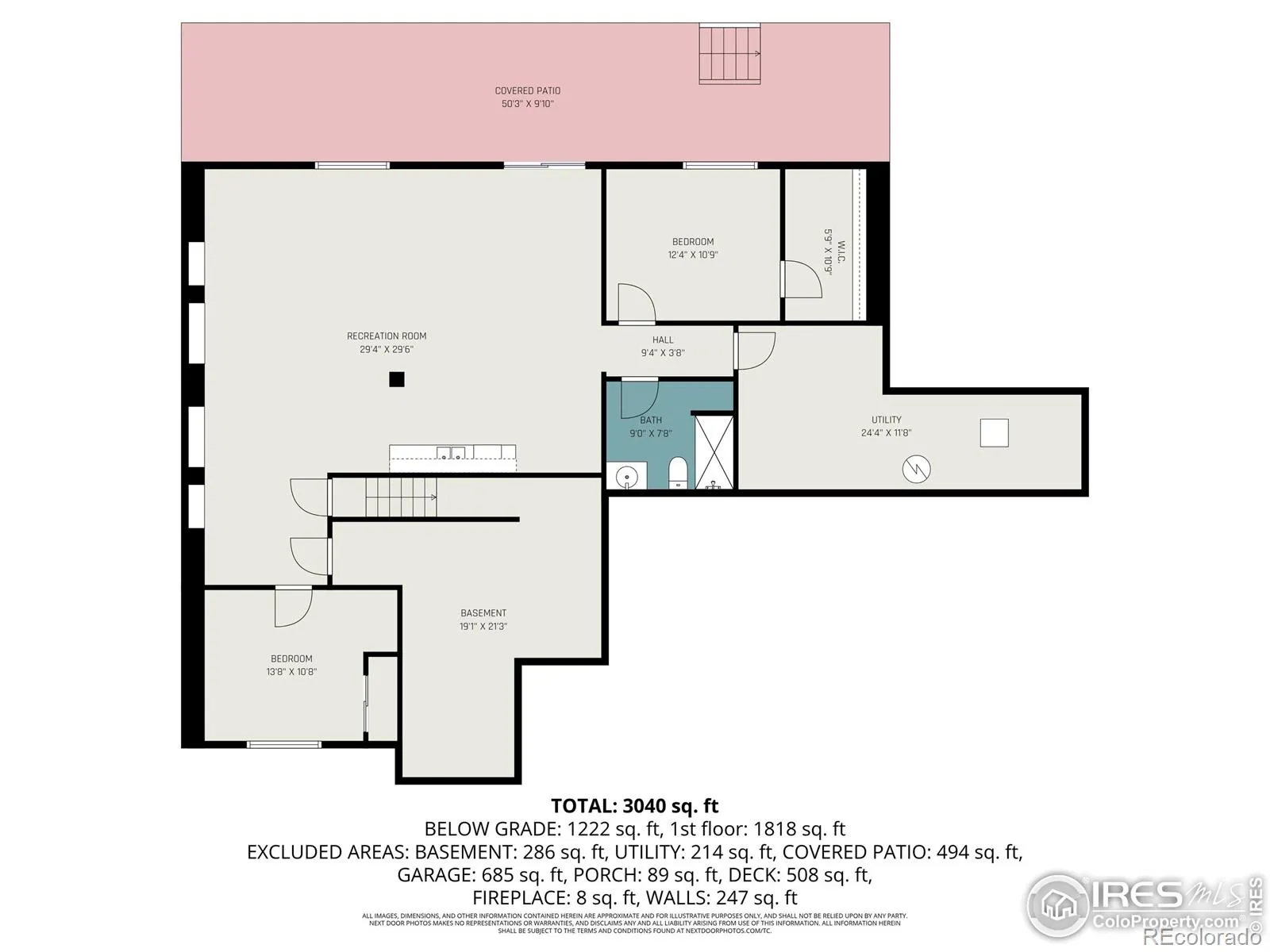Metro Denver Luxury Homes For Sale
Beautiful ranch style home, custom built with solid wood floors, trimwork and doors. Open floor plan with walk-out basement and 3 car garage in West Greeley. It’s vaulted living room creates the feel of open space with the centerpiece being a floor-to-ceiling stone fireplace flanked with windows in living room with vaulted ceilings. Hand-crafted stained glass panels in custom built dining room cabinets and glass french doors. Butlers bar in kitchen flanked with pull out cabinets and drawers and chefs hanging wrought-iron pot holder. Perfect for a cooks kitchen! Seperate laundery room is complete with extra shelving and laundry sink. More shelving in hallway for appliances or food srotage. Half bath at garage entry. Formal dining room complete with above mount lighting for an ambiant dining experience. Decking off kitchen that provides more outside entertaining space! Lovely primary bedroom with luxury 5-piece bathroom and walk in closet with high windows. Lower level large, spacious and perfect for more space for more entertaining, ofrering a wet-bar, bar fridge and cozy space for bistro table, wine racks graced decorated with a hand painted ‘Italian Villa’ wall and full wine rack. 2 more ample-sized bedrooms with bathroom and walk-in shower. Walkout to covered a shaded porch area and landscaped backyard for privacy. Set up for even-flow and more space for guests to enjoy! Don’t wait, this home offers everything for everyone! Low electric bills. Solar is completely paid off!


