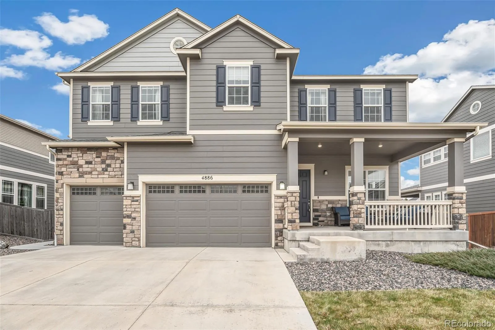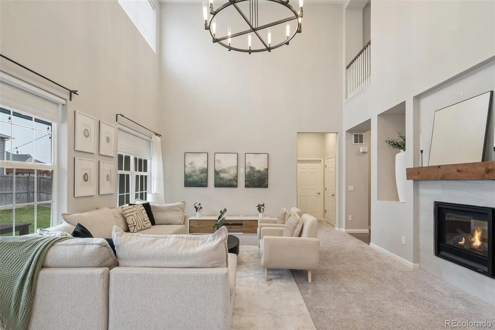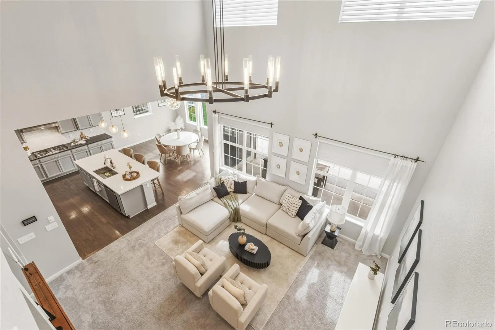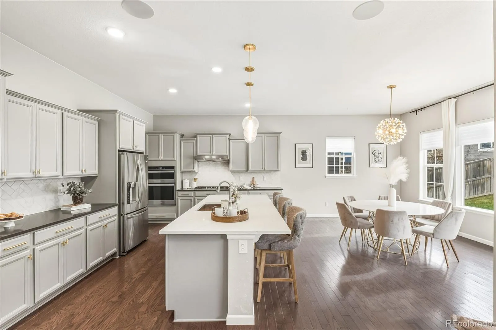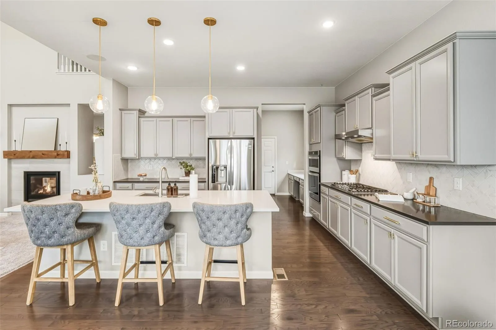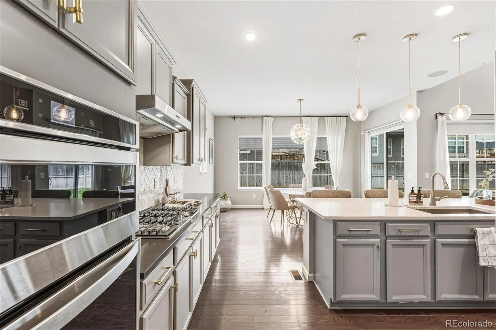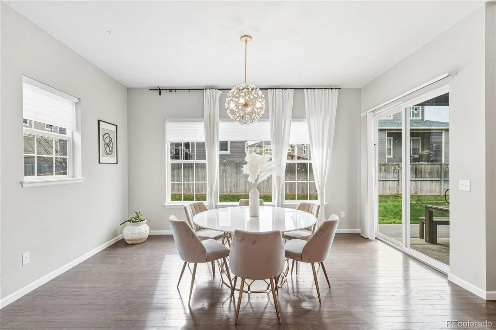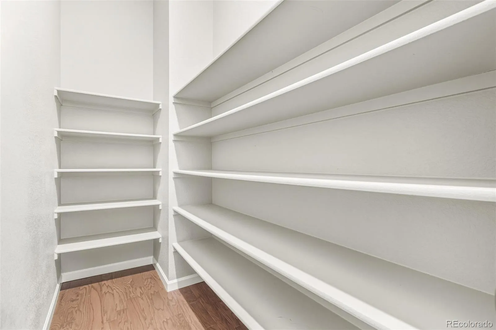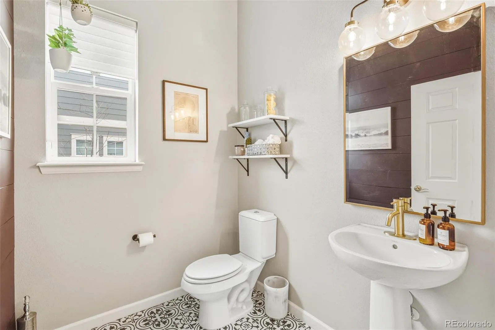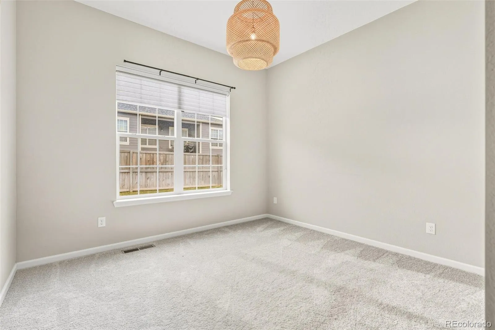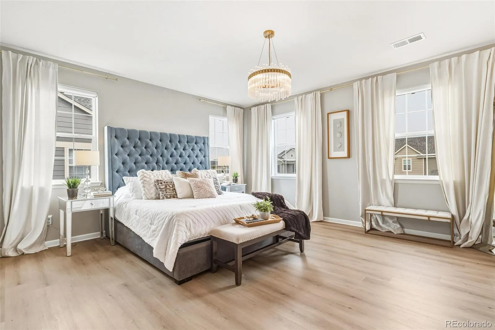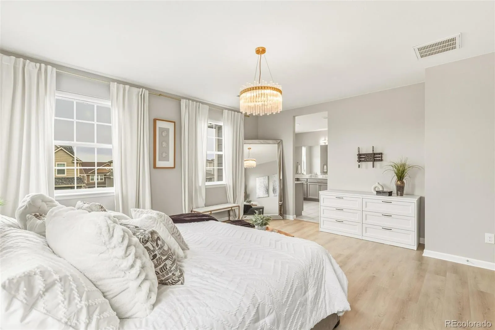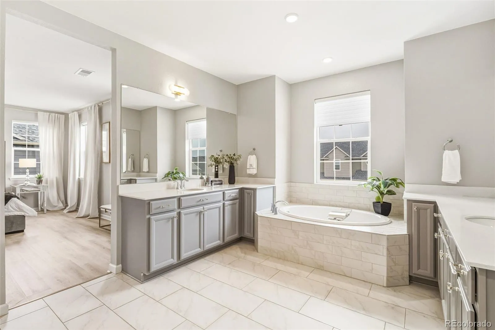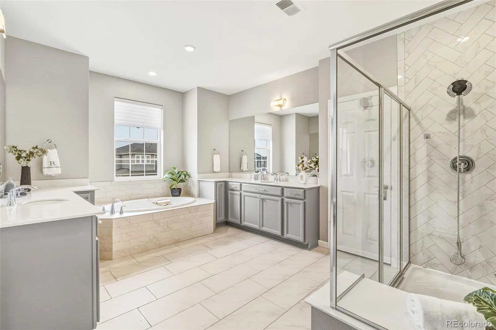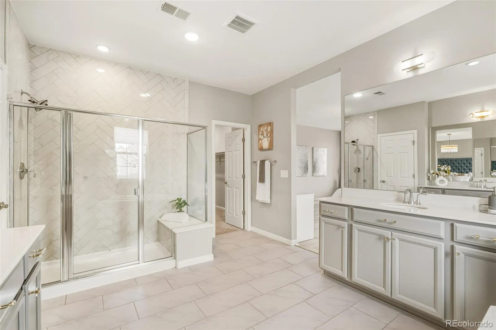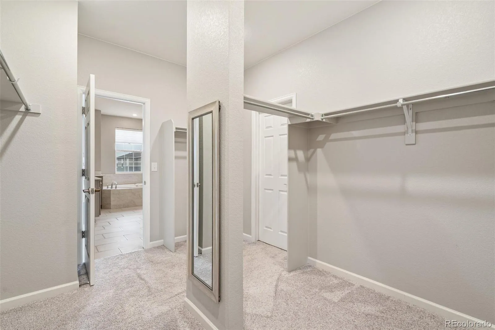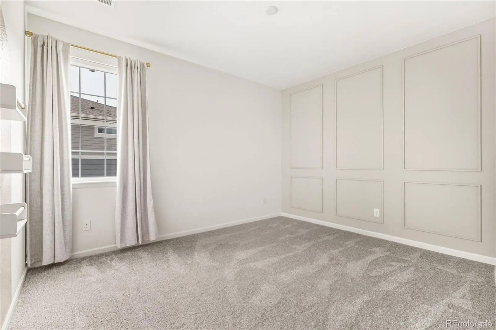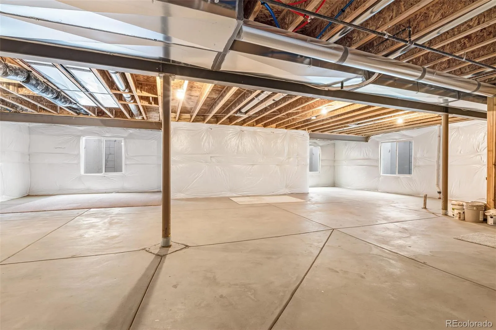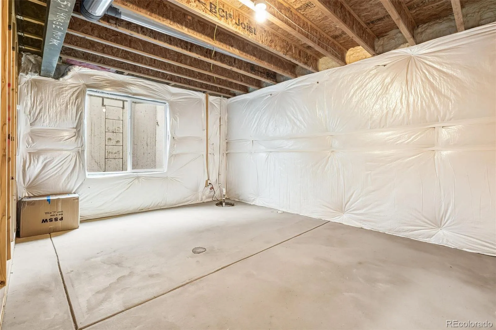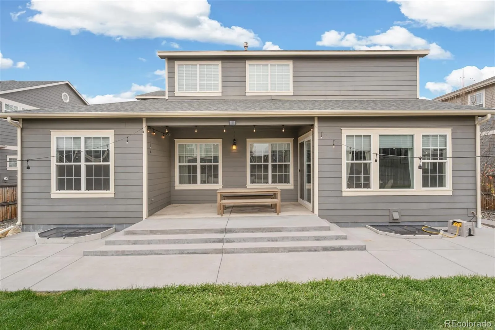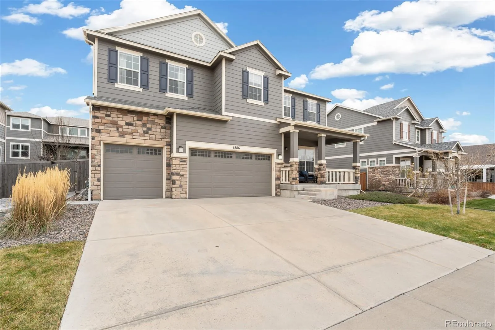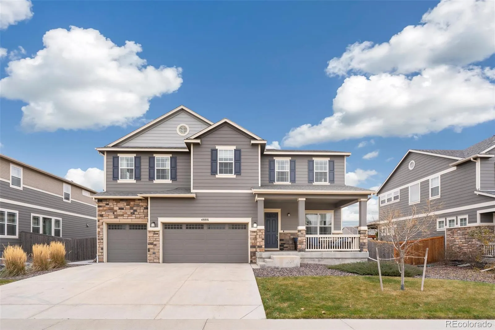Metro Denver Luxury Homes For Sale
Discover 5393 square feet of thoughtfully crafted living space where modern elegance meets everyday comfort. This home balances drama and warmth, from the striking two-story great room to the inviting chef’s kitchen designed to bring people together. The kitchen feels like the heart of the home, styled with soft gray cabinetry, crisp white quartz and premium stainless-steel appliances including a gas range and double ovens. The spacious island is perfect for casual conversations, while the butler’s pantry—just steps from the garage—keeps life running smoothly. A formal dining room offers a welcoming spot for holidays, celebrations, and everything in between. In the great room, soaring ceilings and a wall of windows turn the outdoors into a changing piece of art. The modern tiled gas fireplace adds just the right touch of warmth for cozy evenings. Nearby, a main-level office gives you a peaceful place to focus, and the private guest suite with its own ensuite bath is ideal for extended family or weekend visitors. Upstairs, the primary suite is a true retreat—peaceful, spacious, and designed with relaxation in mind. The spa-inspired five-piece bath features a deep soaking tub, oversized walk-in shower, dual vanities with light-gray cabinetry, and white quartz counters. The expansive walk-in closet makes staying organized feel effortless. A bright and open loft creates another flexible living space, while the secondary bedrooms each offer walk-in closets and plenty of natural light. The unfinished basement provides endless potential—more living space, a gym, a theater, or whatever suits your lifestyle. Step outside to a lush, private backyard—an easy, natural extension of the indoor spaces. It’s the perfect place to unwind, entertain, or simply enjoy fresh Colorado air. All of this is tucked moments away from E-470, I-25, and several beautiful golf courses, offering both convenience and serenity.

