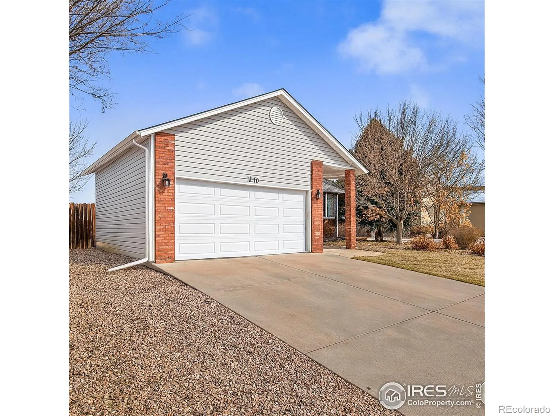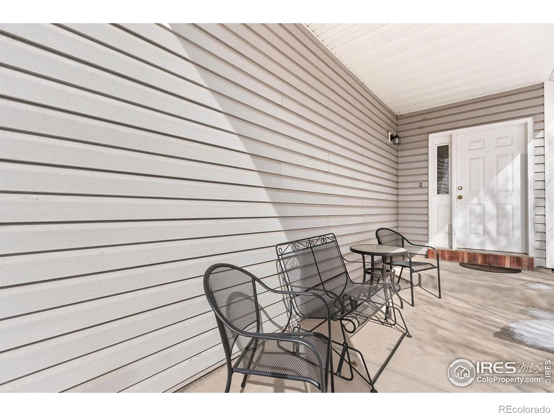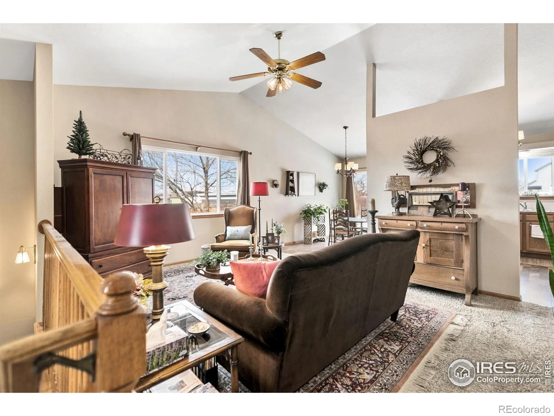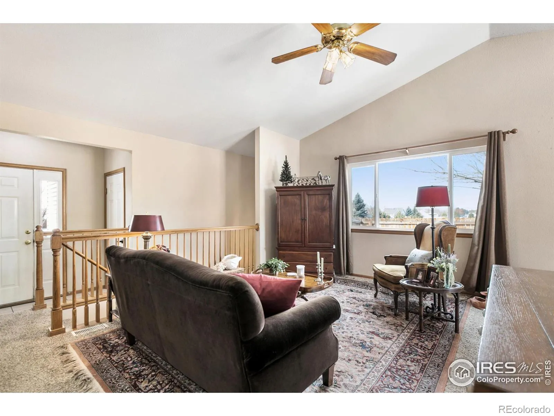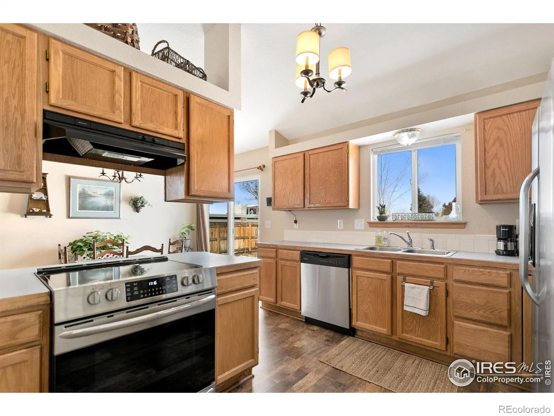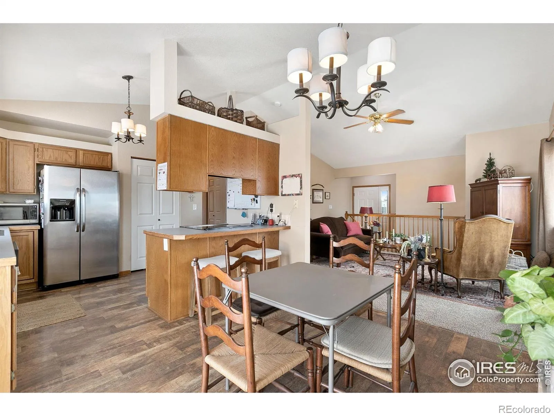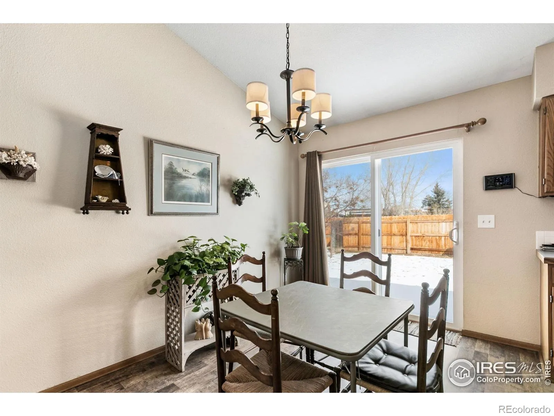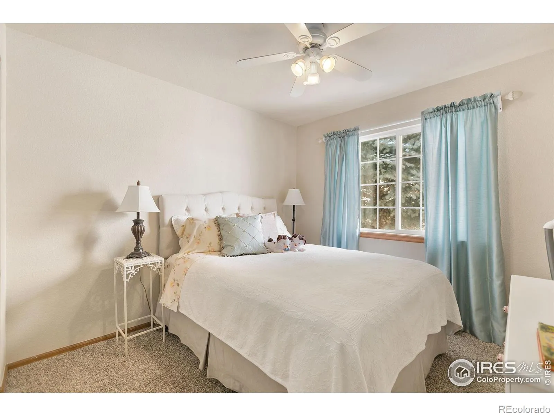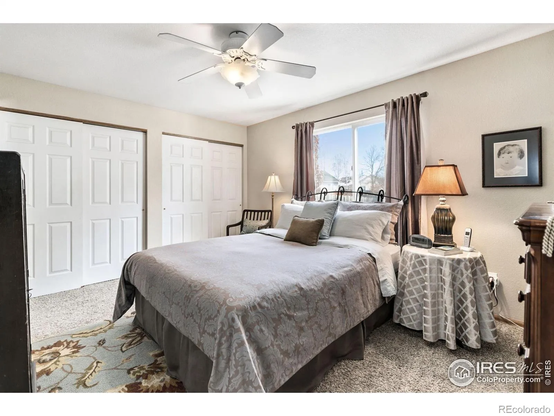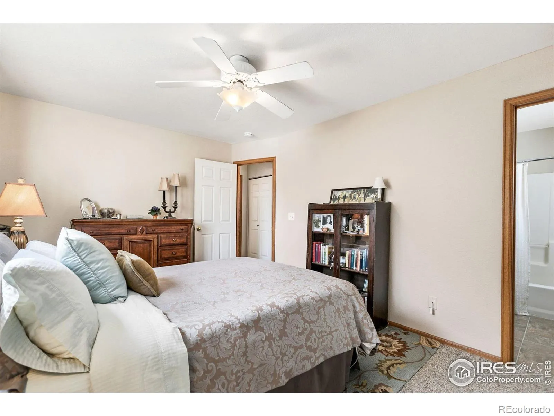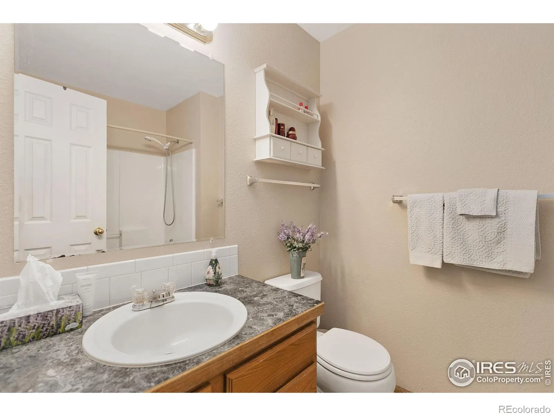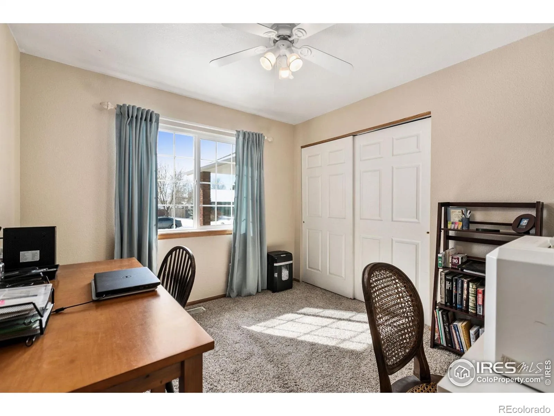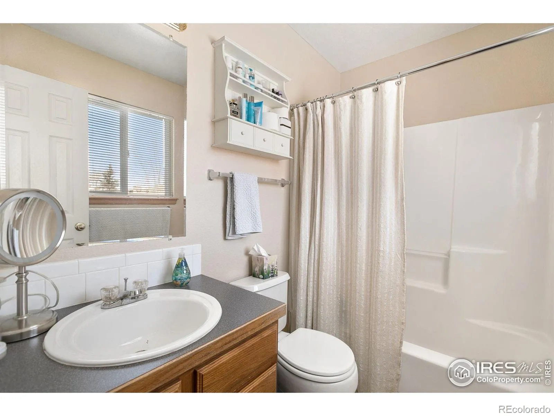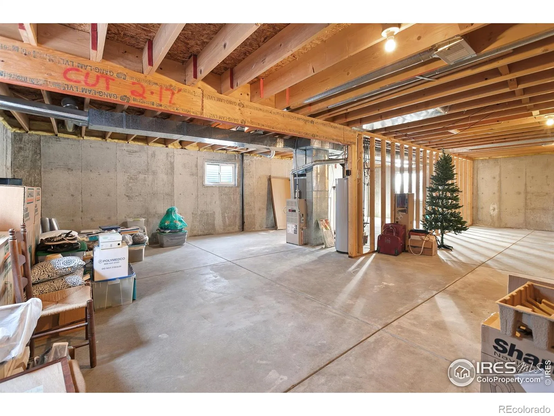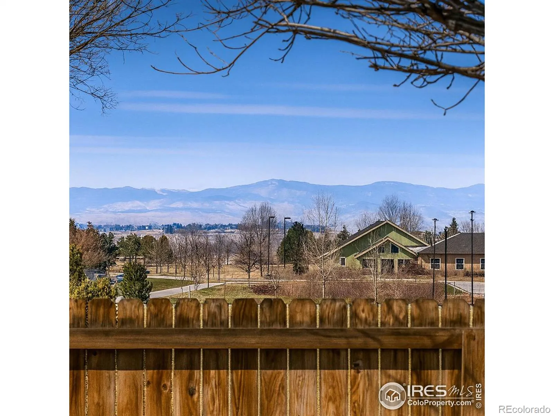Metro Denver Luxury Homes For Sale
Property Description
Charming south-facing ranch in Windsor with beautiful mountain views, mature trees and open space to the west. This well-cared-for 3-bed, 2-bath home offers a bright living room overlooking the Front Range and is just minutes from downtown Windsor, parks, trails, schools, and local amenities. Updates include a new range/oven (2023), A/C (2022-2023), furnace (2024), 40-year impact-resistant roof (2020), and several updated windows. The property features a 2-car garage, a fully fenced backyard with sprinkler system, and direct access to greenbelt. An unfinished basement with rough-in plumbing and an egress window provides excellent room to grow. A wonderful opportunity in a prime Windsor location.
Features
: Forced Air
: Central Air, Ceiling Fan(s)
: Full, Unfinished
: Fenced
: Mountain(s)
: Smoke Detector(s)
: Patio
: 2
: Dishwasher, Disposal, Refrigerator, Oven
: Contemporary
: Composition
Address Map
CO
Weld
Windsor
80550
Westwood
1240
Drive
W105° 4' 42.4''
N40° 28' 38''
Additional Information
: Vinyl Siding, Brick
South
From 392 (Main Street in Windsor) Go South on 14thStreet, Go East on Westwood, to house on Left
Skyview
: Vinyl
2
Windsor
: Pantry
Yes
Yes
Cash, Conventional, FHA, VA Loan
: Level, Corner Lot, Sprinklers In Front
Windsor
Group Harmony
R1051896
: House
Riverbend Sub 2nd Rplt 1st Am
$2,262
2024
: Cable Available, Electricity Available, Natural Gas Available
: Double Pane Windows, Window Coverings
RES
11/19/2025
2364
Active
1
IRP21366
IR9GRPH
Weld RE-4
Weld RE-4
In Unit
Weld RE-4
12/03/2025
Residential
11/19/2025
Public
: One
Riverbend Sub 2nd Rplt 1st Am
1240 Westwood Drive, Windsor, CO 80550
3 Bedrooms
2 Total Baths
1,220 Square Feet
$475,000
Listing ID #IR1047690
Basic Details
Property Type : Residential
Listing Type : For Sale
Listing ID : IR1047690
Price : $475,000
Bedrooms : 3
Rooms : 9
Total Baths : 2
Full Bathrooms : 2
Square Footage : 1,220 Square Feet
Year Built : 1996
Lot Acres : 0.17
Property Sub Type : Single Family Residence
Status : Active
Co List Agent Full Name : Lane Everitt
Co List Office Name : Group Harmony
Originating System Name : REcolorado
Agent info
Mortgage Calculator
Contact Agent


