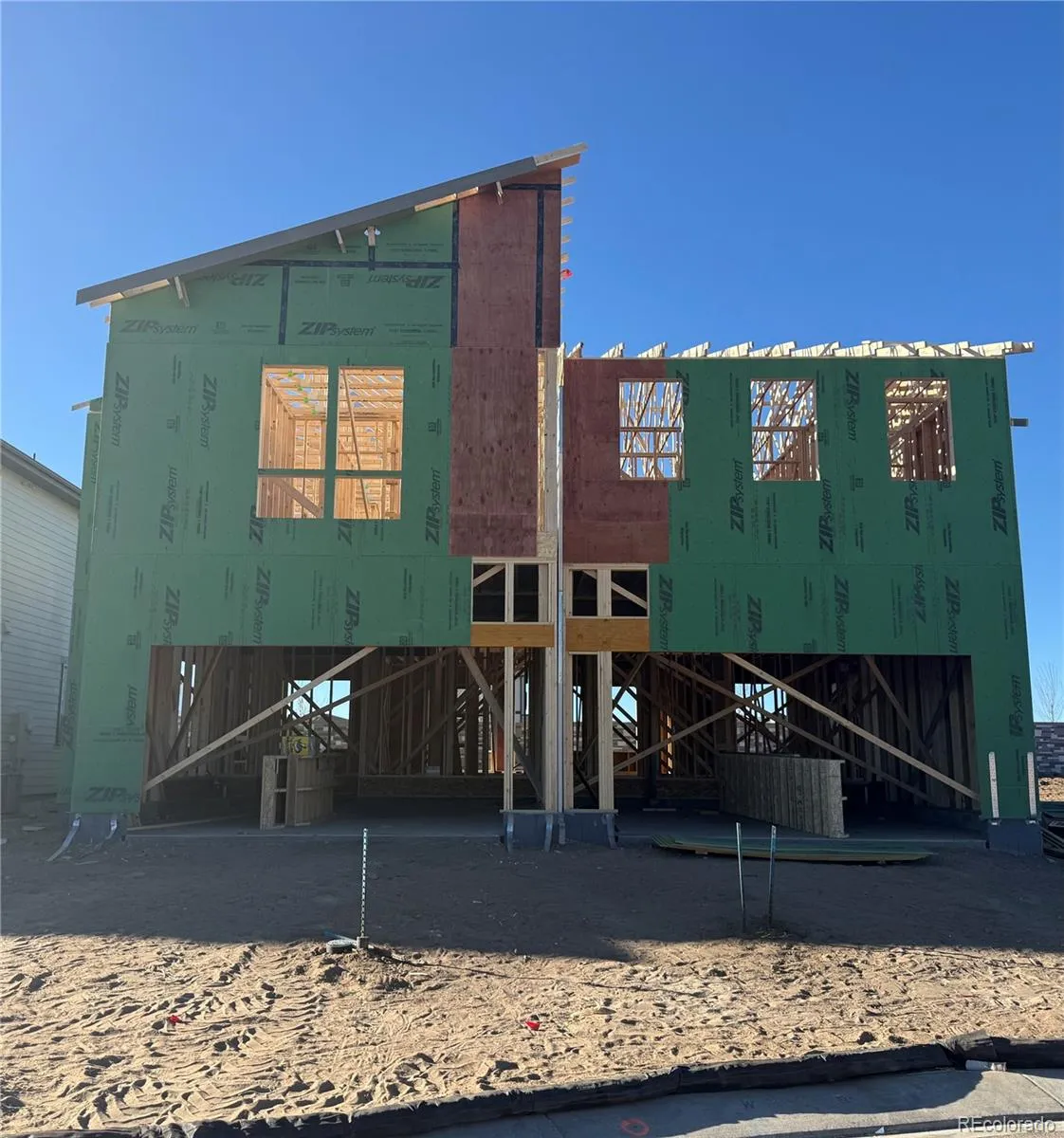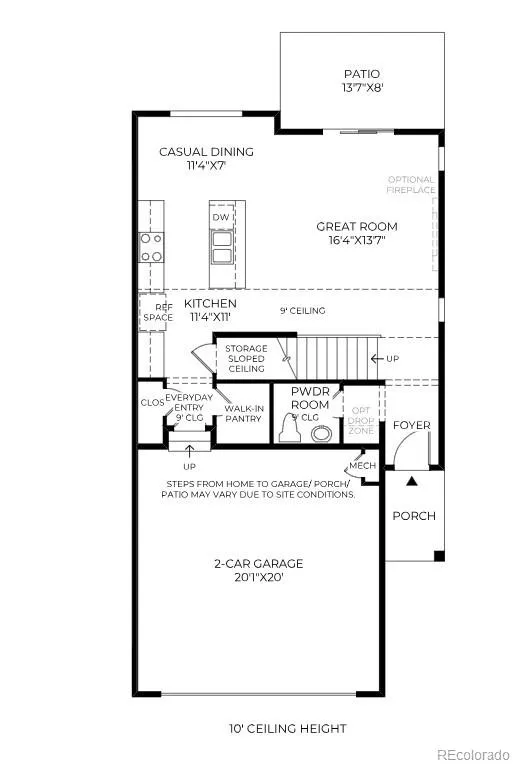Metro Denver Luxury Homes For Sale
Welcome to The Herman – Where Luxury Meets Livability
Experience refined living in The Herman, a thoughtfully designed home that effortlessly combines elegance and comfort. Step into a welcoming foyer that flows into a spacious great room and casual dining area, all seamlessly connected to a private outdoor patio—perfect for entertaining or relaxing.
– The gourmet kitchen is a true centerpiece, featuring a walk-in pantry, a large center island with breakfast bar seating, and open views to the main living space, making hosting a breeze.
– Upstairs, retreat to the expansive primary suite complete with a walk-in closet and a spa-inspired bath showcasing dual vanities, a large-seated shower, and a private water closet. Two additional bedrooms, each with walk-in closets, share a well-appointed hall bath.
– A two-car garage offers versatile storage space and enclosed parking, while the second-floor laundry room and powder bath add everyday convenience.
The Herman also includes a practical everyday entry to keep life organized and flowing.







