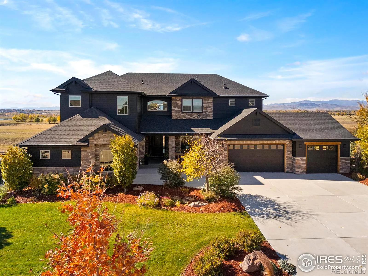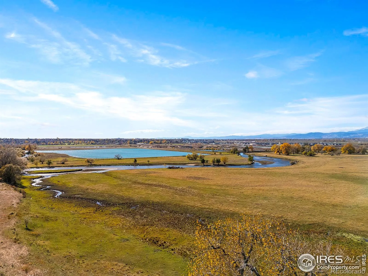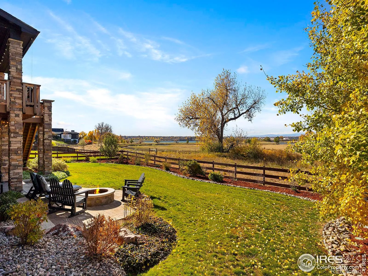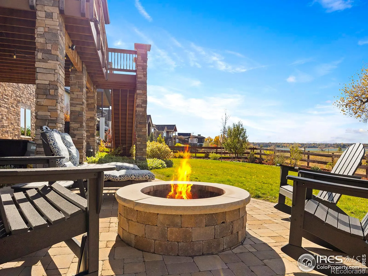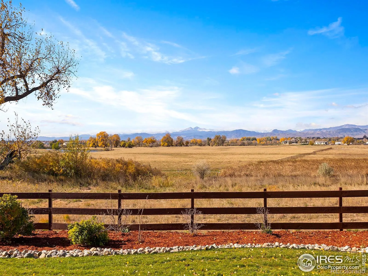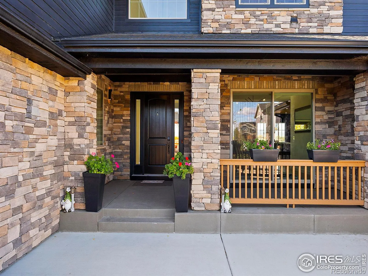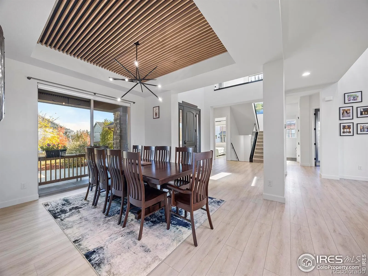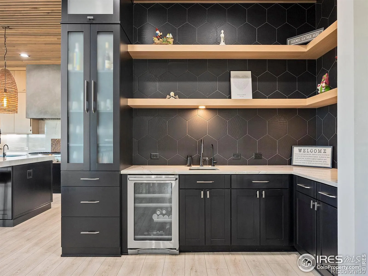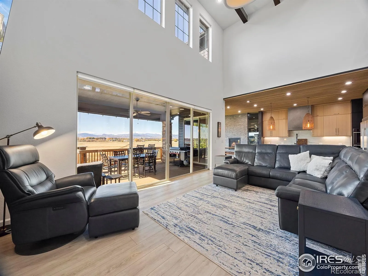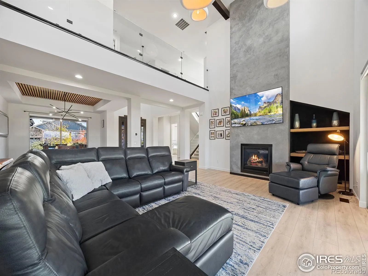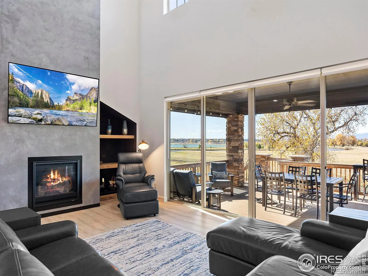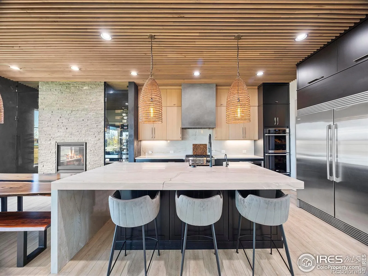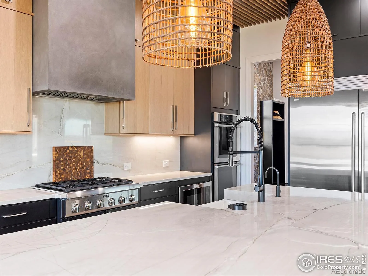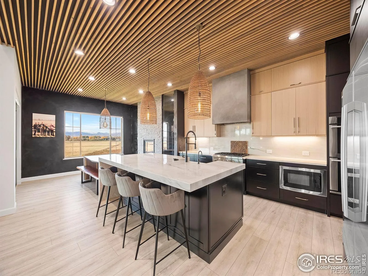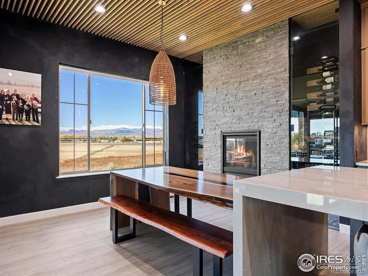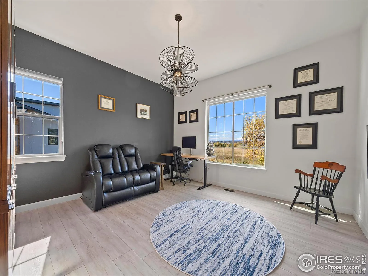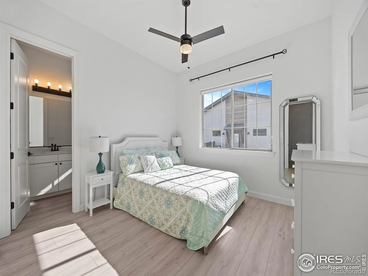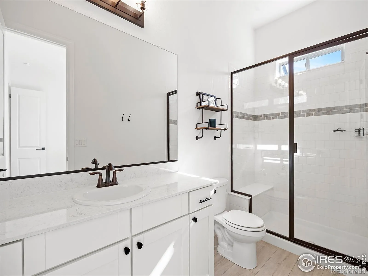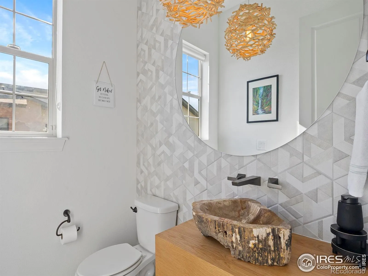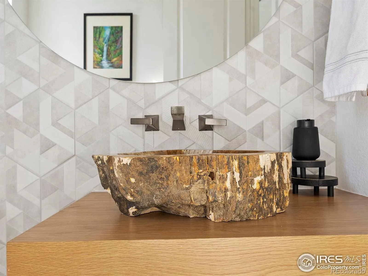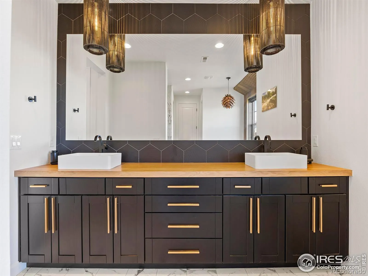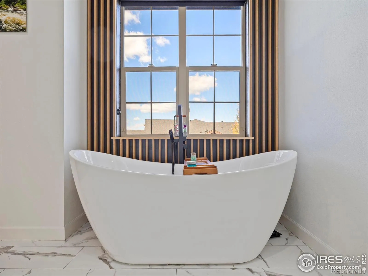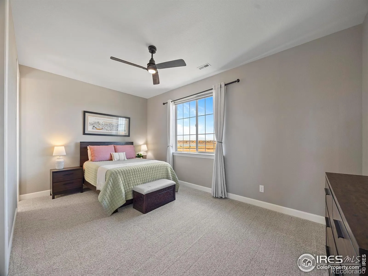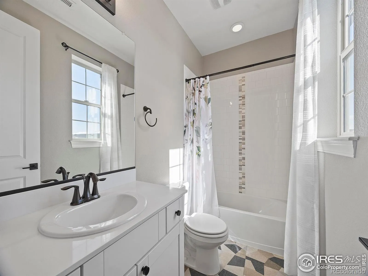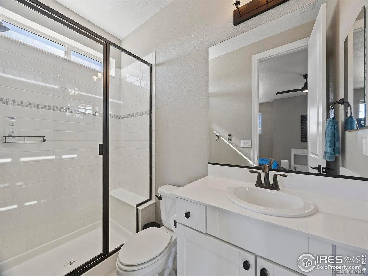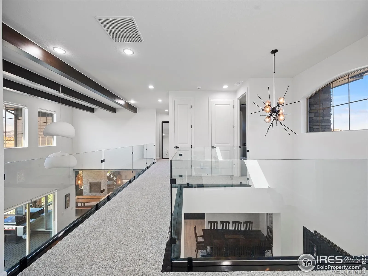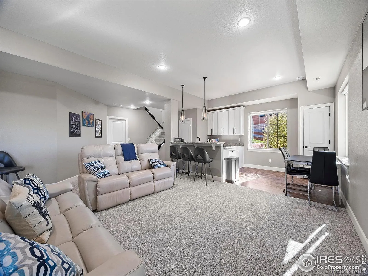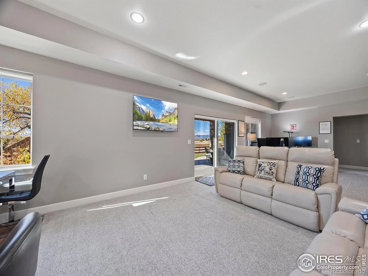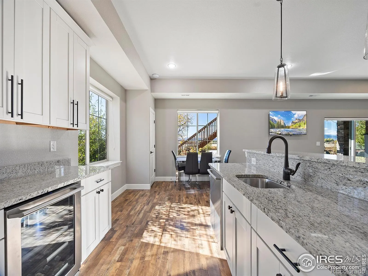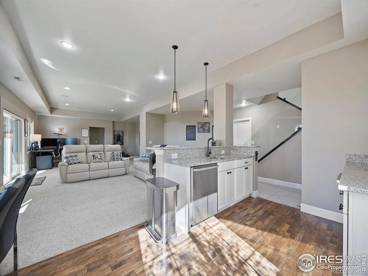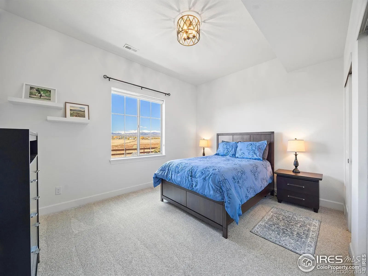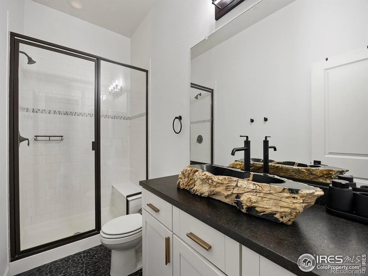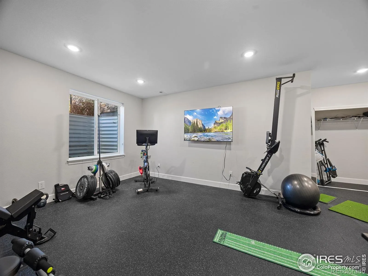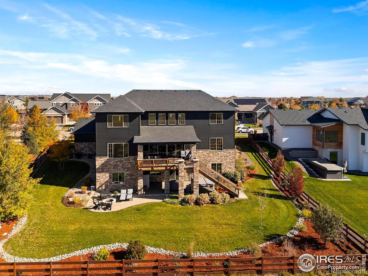Metro Denver Luxury Homes For Sale
Scandi-Modern design on one of the most coveted vistas in NoCo. Step inside & the panorama unfolds-sweeping views of the Rockies & the Poudre River frame vaulted interiors & artisan finishes. The kitchen is the home’s statement of craft: white-oak slab cabinetry, mitered Bianco Superiori quartzite waterfall counters, & a warm black-walnut eat-in extension that hovers beside a stone fireplace flanked by architectural glass wine displays. Precision fluted wood flows through the kitchen into the oversized wet bar along the dining room. Hand-selected Scandinavian one off lighting illuminate the space with an effortless glow.In the great room, an 18-foot custom Venetian-style fireplace rises like an art installation, drawing the eye toward Cloud pendants above. A 14-ft sliding glass wall opens to a covered terrace where mountain vistas & the quiet presence of cattle grazing along the oxbows of the river create a cinematic backdrop.The main level features a refined guest or in-law suite, exquisite powder room with dimensional tile, a floating vanity, and a petrified-wood sink + a generously proportioned office.Ascend the custom glass staircase & cross the airy catwalk to the dedicated Owner’s Wing-a private retreat where you awake each day greeting the granite peaks. The primary bath has wonderful texture & detail, with handcrafted mirrors, floor-to-ceiling tile + a freestanding soaking tub leading into a 400 sf split dressing suite. Two additional secondary beds-each with its own en-suite bath & walk-in closet complete the upper level.The walk-out lower level offers a full wet bar, a generous rec & media area + a large home gym and direct access to the hot tub. The lower level also has two additional private bedrooms. 4 garage bays for all your toys and the beautifully landscaped lot lets you tend your bounty of organic veggies from raised garden beds as you soak up the Colorado sun. A residence of this caliber with this view is rarely offered.

