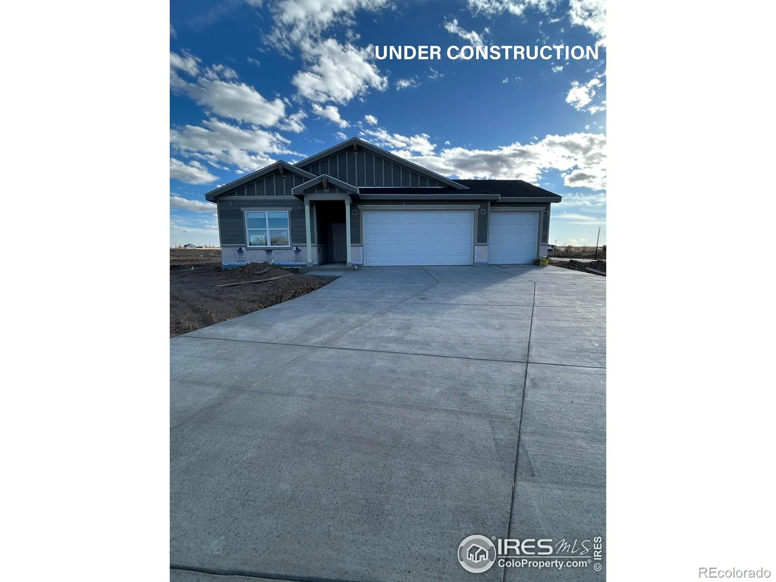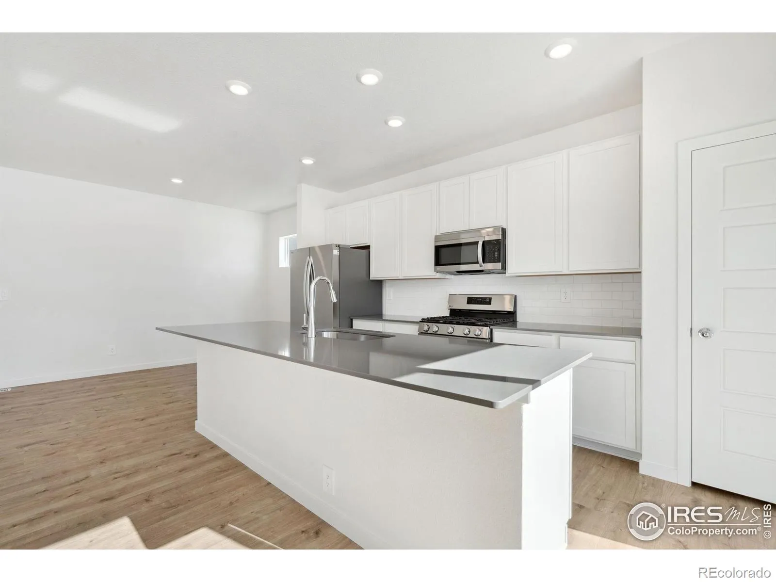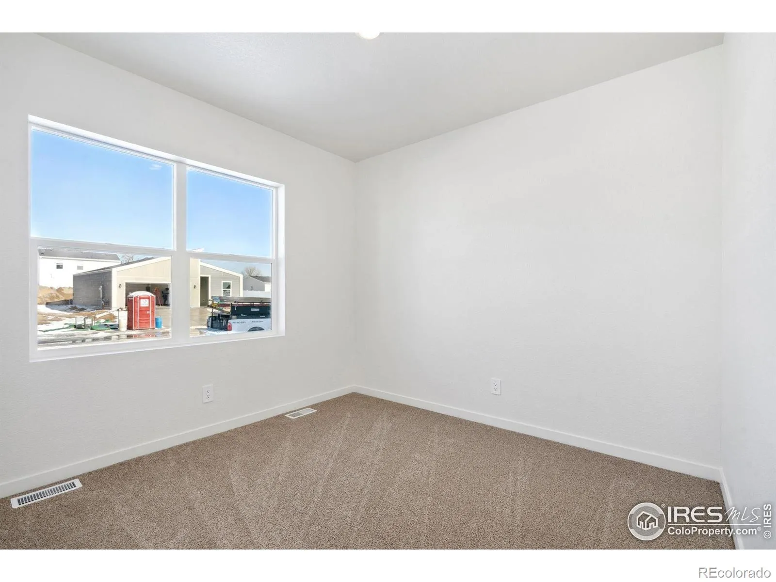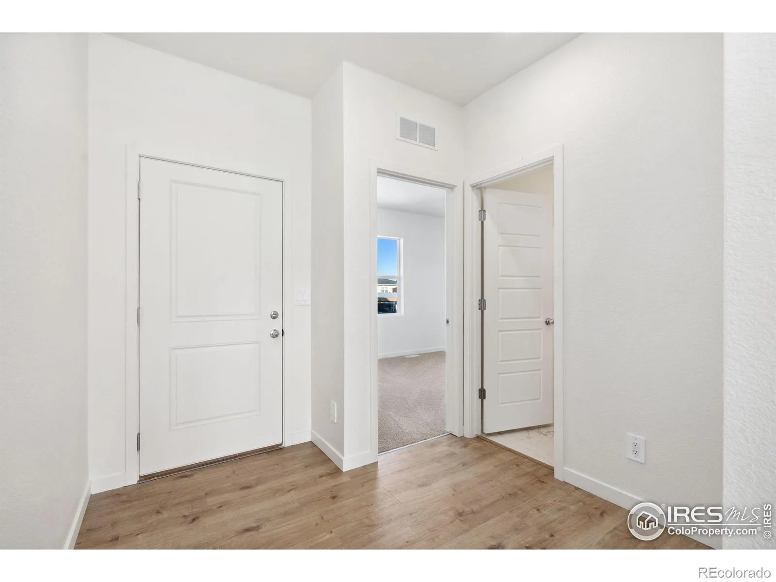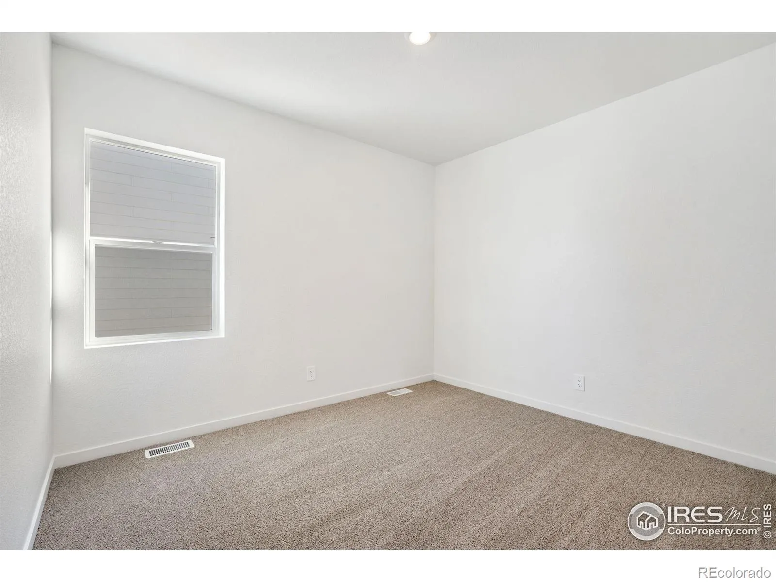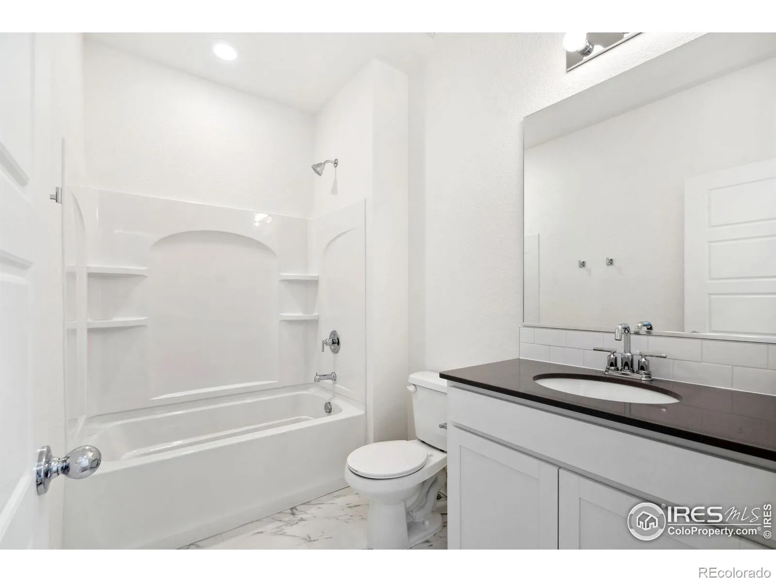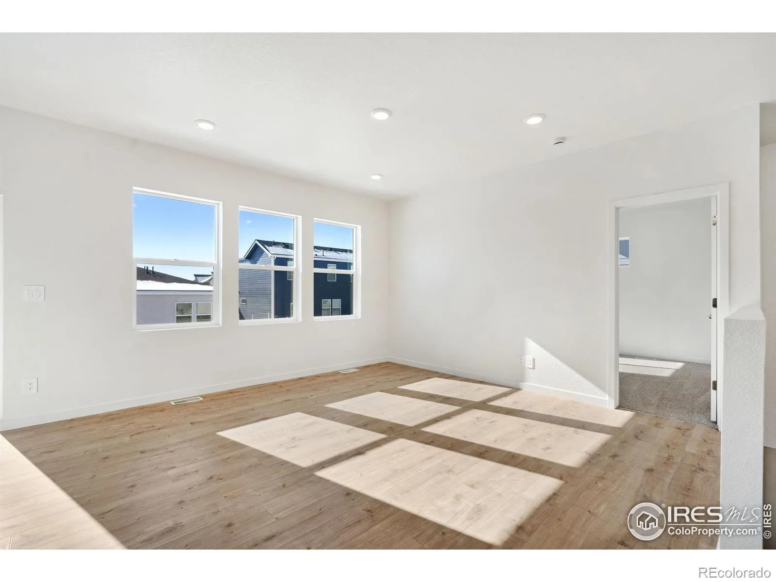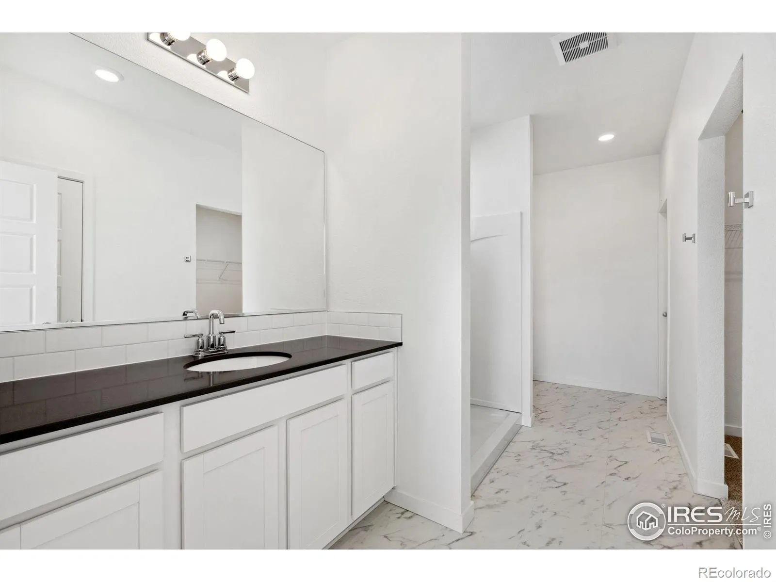Metro Denver Luxury Homes For Sale
Property Description
$15,000 builder incentive with use of preferred lender. The Somerset plan presents a living space that highlights a bright, airy atmosphere with natural light pouring in from all directions. Offering up a separate dining space for formal entertaining, this is built with flexibility and options in mind. Boasting a luxurious split-owner suite, when you enter the spa-like bathroom, you’ll feel like you’re in your own retreat.Upgrades-Refrigerator, Gas Range, 42″ Cabinets, LED Disc Lights in Great Room, LVP wood look in Great Room, Tiled shower with frameless glass shower door in Owner’s Suite, 12×20 back patio, Gas stub on back patio,
Features
: Forced Air
: Central Air
: None
: 3
: Dishwasher, Disposal, Microwave, Refrigerator, Oven
: Composition
: Public Sewer
Address Map
CO
Weld
Hudson
80642
Buckboard
450
Drive
W105° 21' 15.8''
N40° 3' 39.9''
Additional Information
: Frame
North
Hudson
3
Weld Central
: Kitchen Island
Yes
Yes
Cash, Conventional, FHA, VA Loan
Weld Central
Group Mulberry
R8988729
: House
Hudson Hills
2025
: Electricity Available, Natural Gas Available
RES
11/20/2025
1570
Active
1
Weld County RE 3-J
Slab
Weld County RE 3-J
In Unit
11/22/2025
Residential
11/20/2025
Public
: One
Hudson Hills
450 Buckboard Drive, Hudson, CO 80642
3 Bedrooms
2 Total Baths
1,570 Square Feet
$549,695
Listing ID #IR1047615
Basic Details
Property Type : Residential
Listing Type : For Sale
Listing ID : IR1047615
Price : $549,695
Bedrooms : 3
Rooms : 8
Total Baths : 2
Full Bathrooms : 1
3/4 Bathrooms : 1
Square Footage : 1,570 Square Feet
Year Built : 2025
Lot Acres : 0.52
Property Sub Type : Single Family Residence
Status : Active
Originating System Name : REcolorado
Agent info
Mortgage Calculator
Contact Agent

