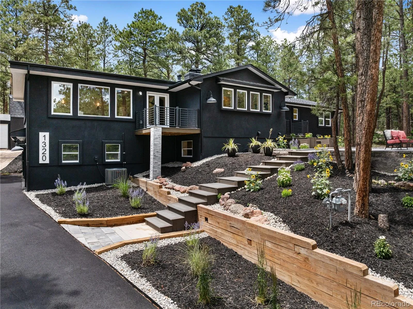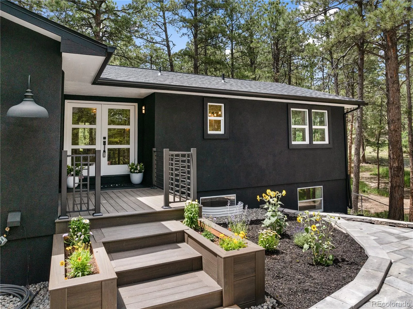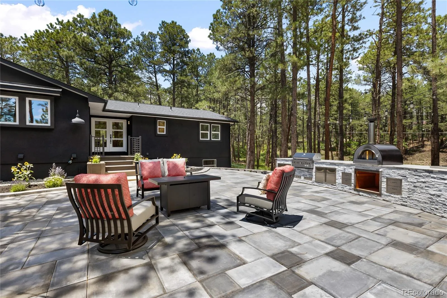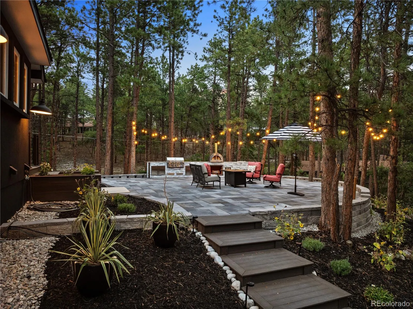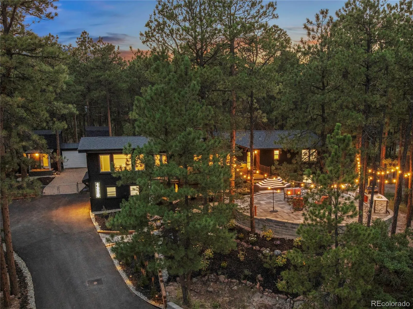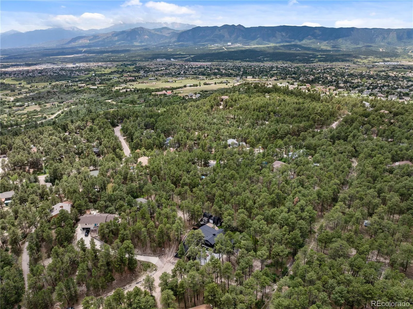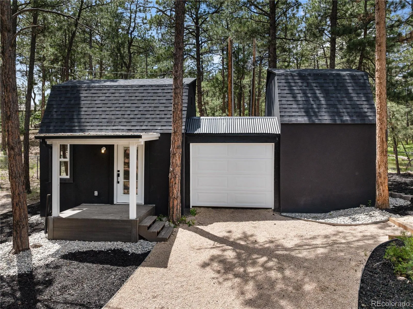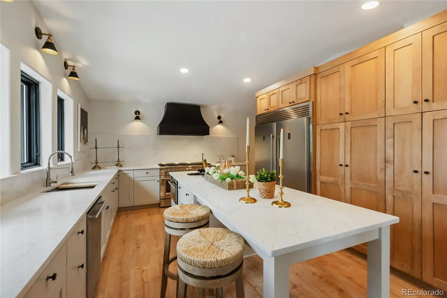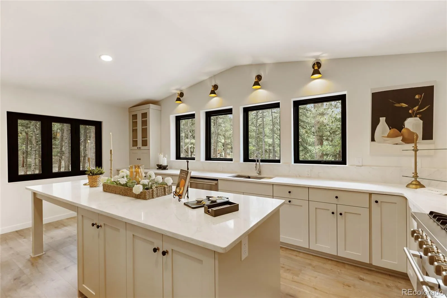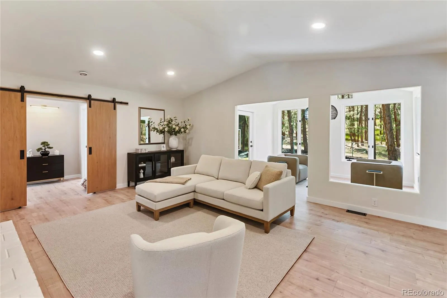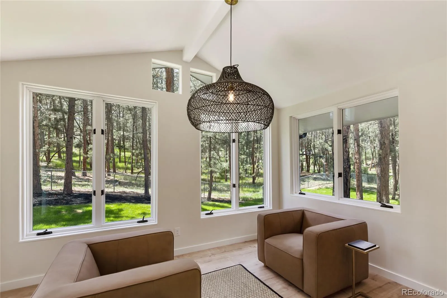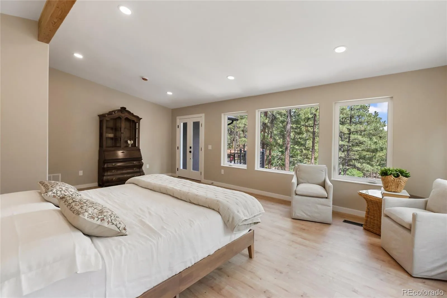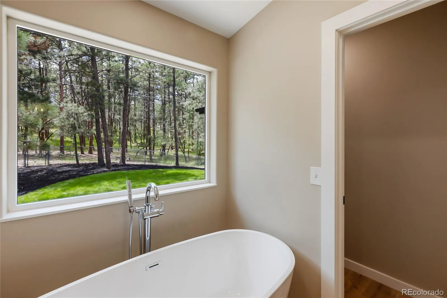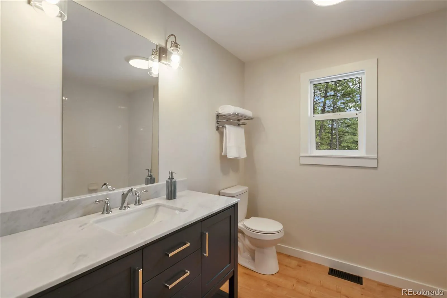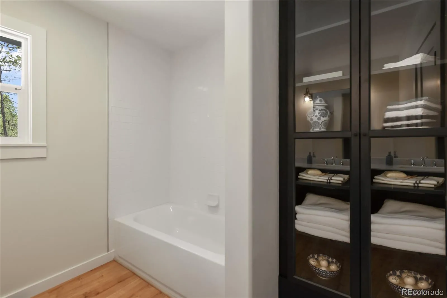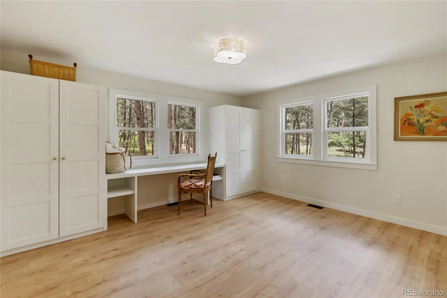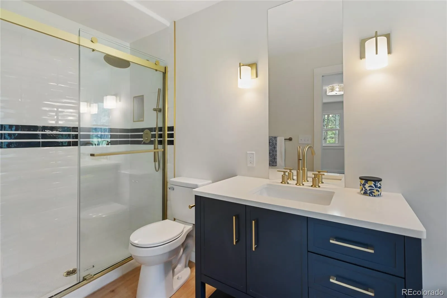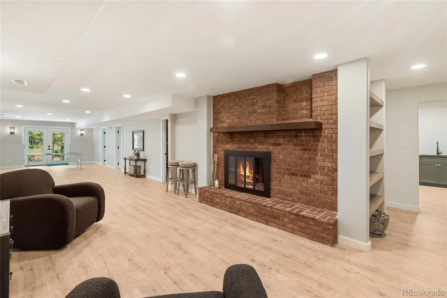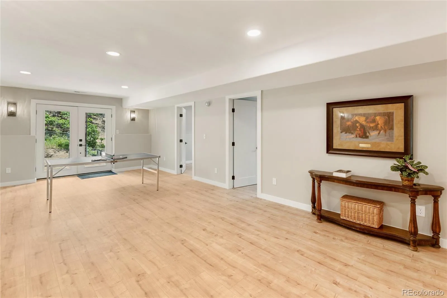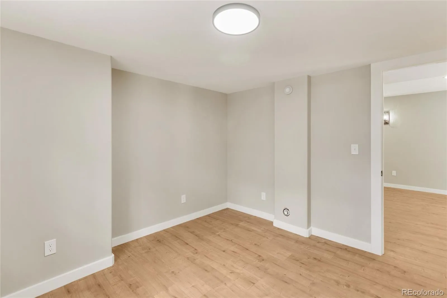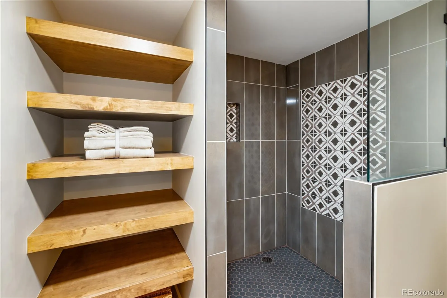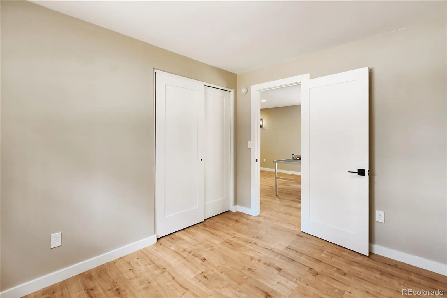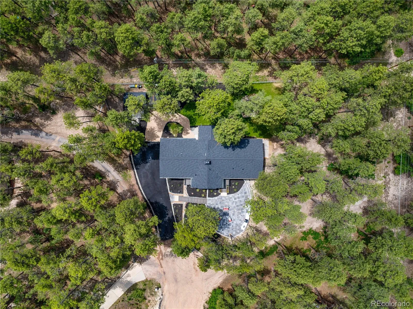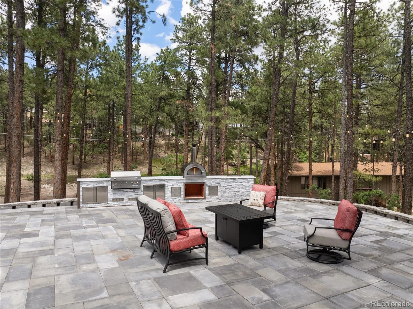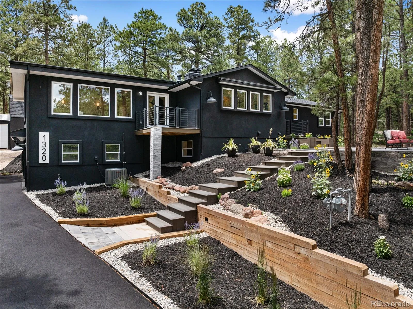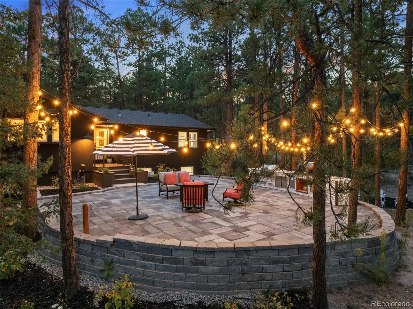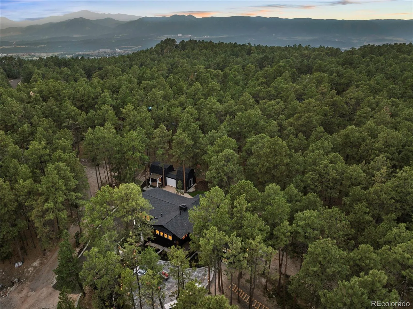Metro Denver Luxury Homes For Sale
Welcome to a home that feels like a moment in time—where Retro Soul meets Mountain Zen, & every space invites you to slow down, breathe deeper, & actually enjoy where you live. Set on a beautifully treed lot in the heart of Colorado Springs, this fully reimagined residence nods to the warmth of the 70s—rich wood tones, soulful fireplaces, & breezy indoor–outdoor flow—while embracing the clean lines & calming simplicity of Nordic minimalism & Japanese-inspired design. Inside, 5 bedrooms & 4 bathrooms offer room to live, host, grow, or simply stretch out in quiet luxury. The main living area is drenched in natural light from oversized windows that frame the outdoors like gallery-worthy art. Two striking wood-burning fireplaces ground the home in character and warmth, while modern finishes elevate the entire space with a sense of effortless elegance. The gourmet kitchen blends beauty w/ practicality—complete w/ a passthrough window that opens to the outdoor entertaining area, making summer dinners feel seamless & downright cinematic. The primary suite is its own private retreat, featuring a spa-like 5-piece bath, a soaking tub w/ a peaceful view, & the kind of tranquil ambiance that makes you consider cancelling all your weekend plans.Step outside & the magic continues. The backyard feels like a sanctuary—lush, private, & designed to soothe—w/ a custom waterfall for an afternoon of zen. The bonus side yard, w/ a pre-cut driveway, is ready for whatever your lifestyle calls for: a patio expansion, a garden, a barn, garage, or an outbuilding. When adventure calls, you’re just minutes from Fox Run Regional Park, where nature trails, playgrounds, open space, & community amenities offer something for everyone—walk, run, play, or simply enjoy the surroundings. Explore the nearby equestrian properties & open acreage to truly appreciate the peaceful, convenient lifestyle this home offers. A perfect balance of style, serenity, & soul—this is Colorado living at its finest.

