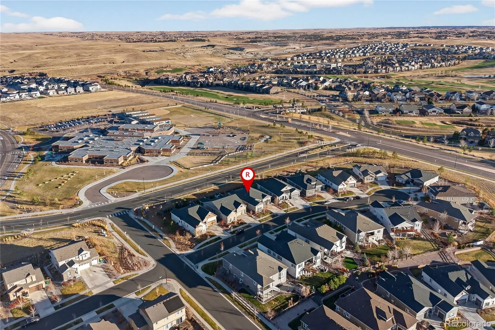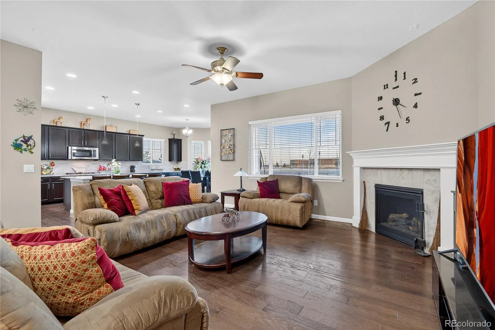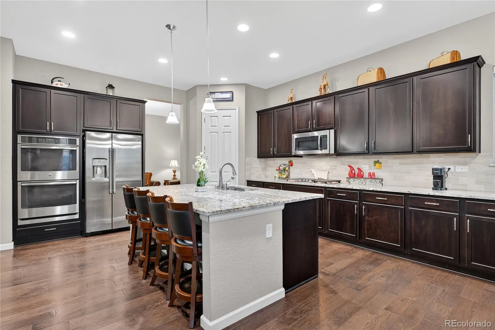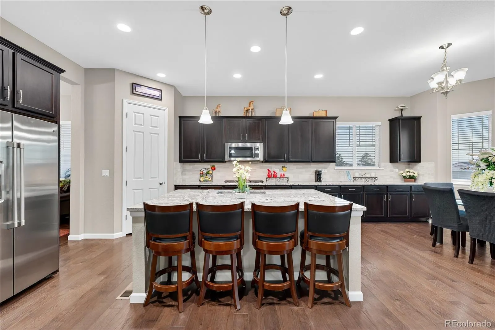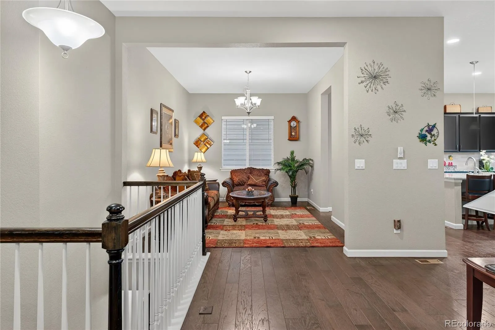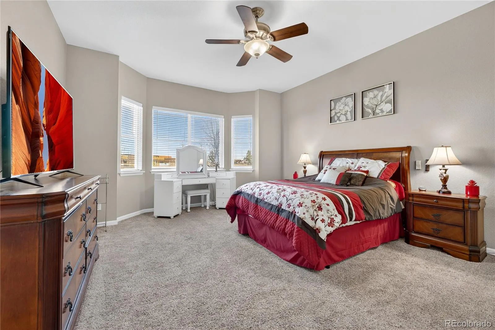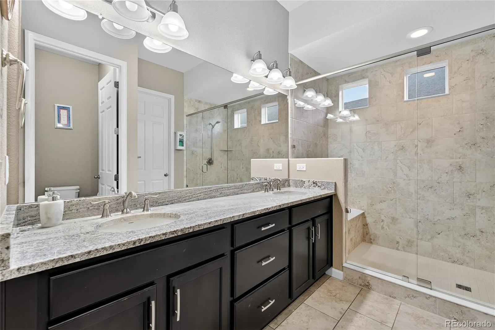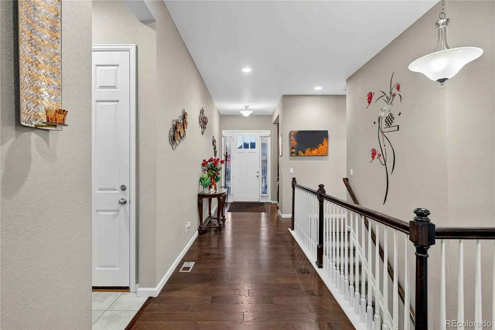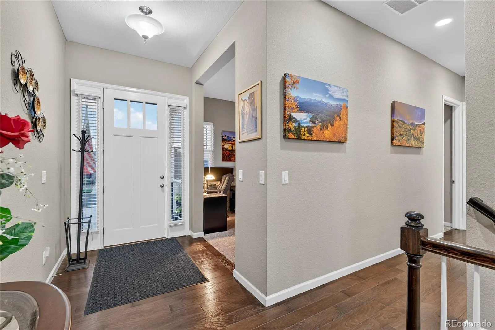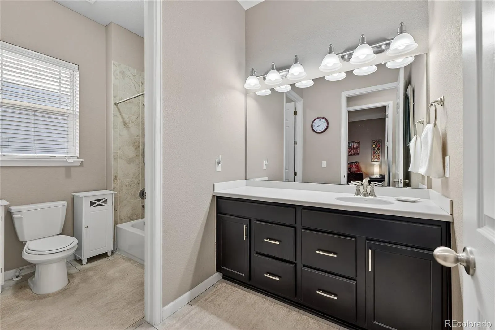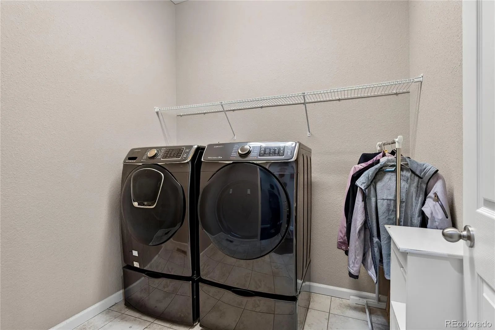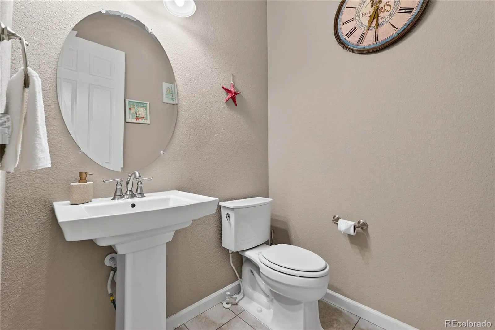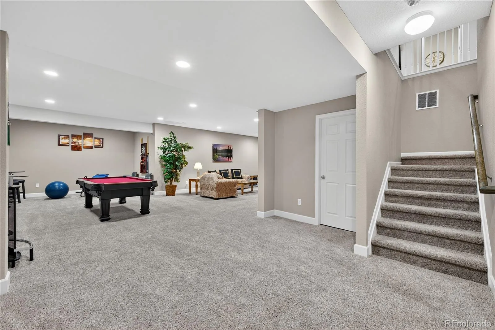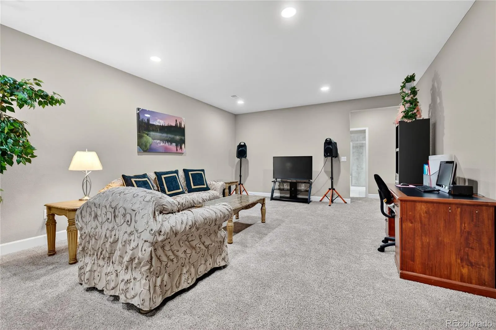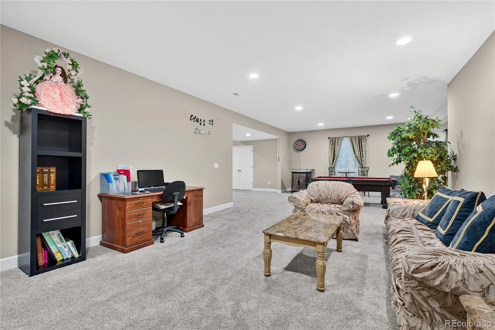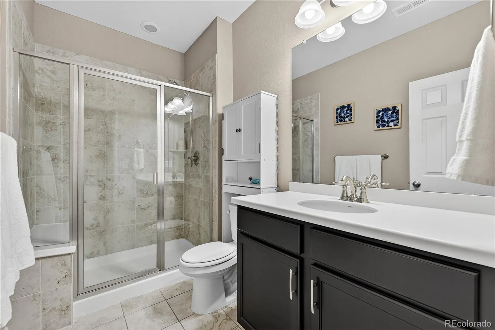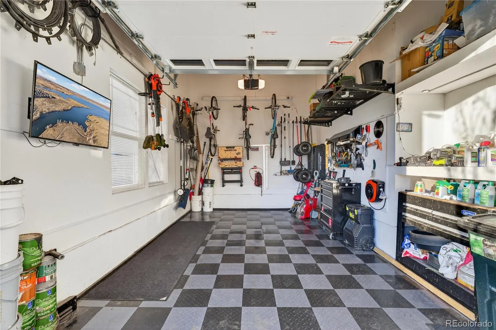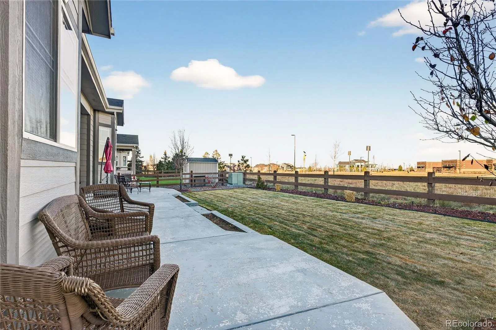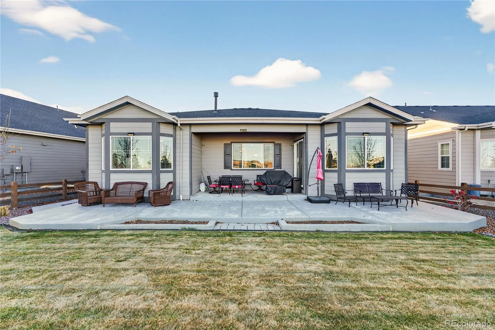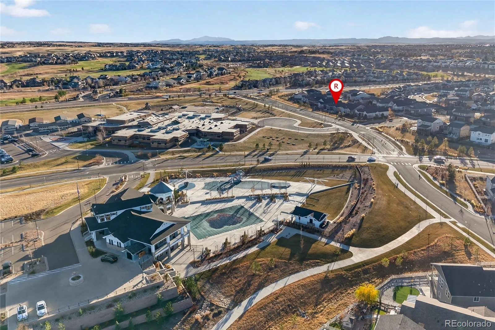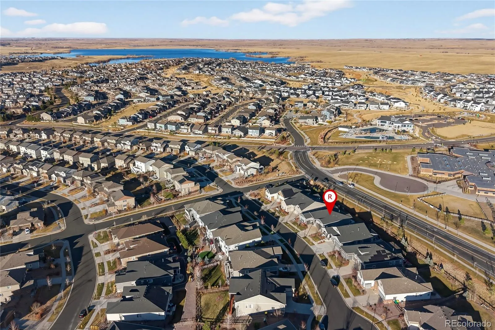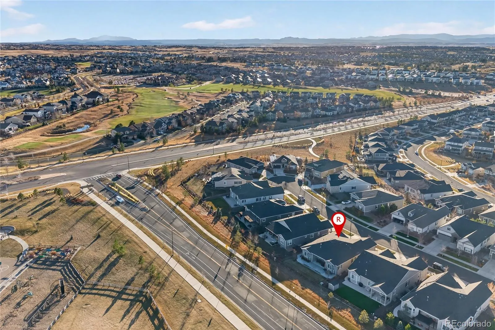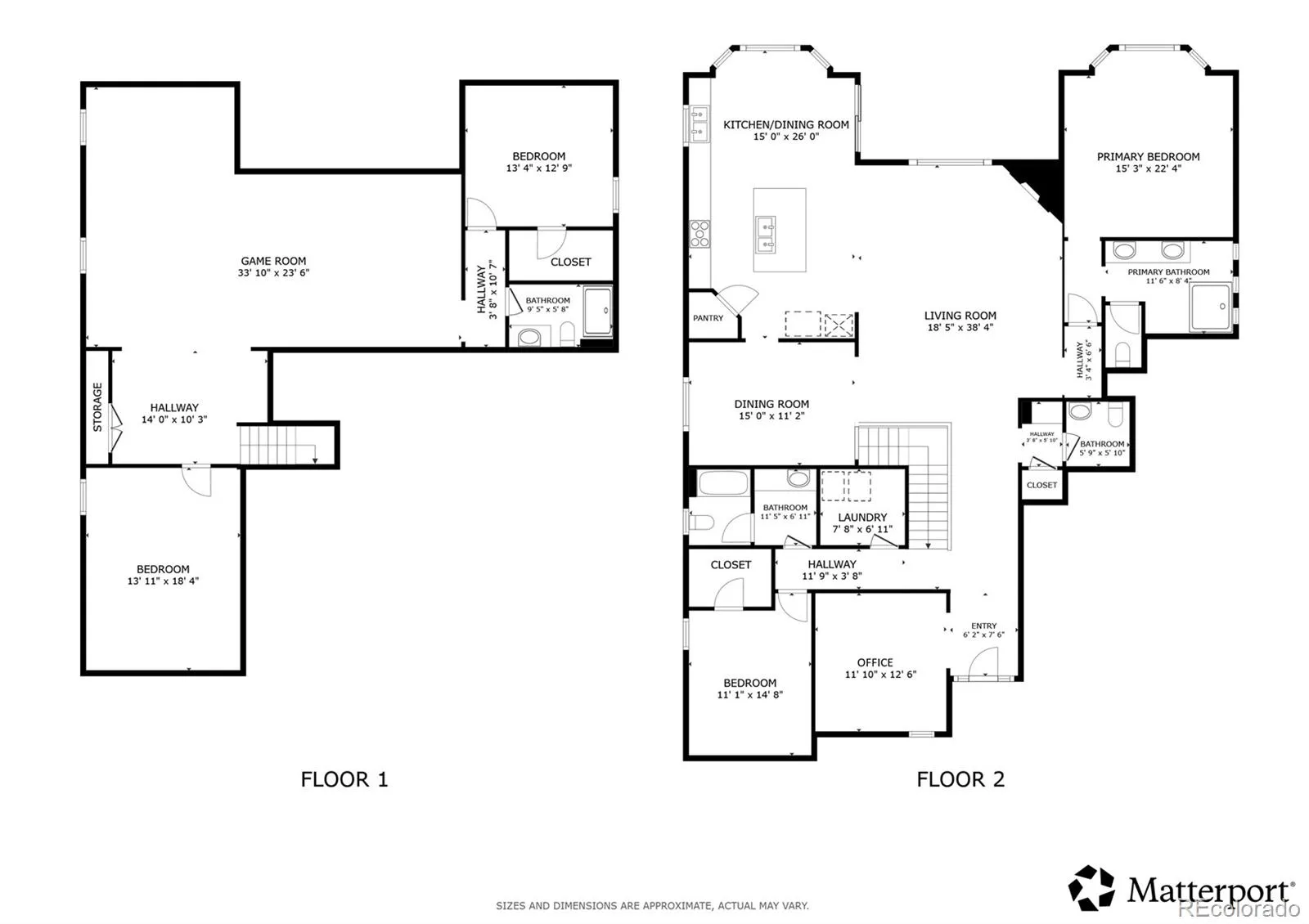Metro Denver Luxury Homes For Sale
Save 1% on loan interest rate the first year! Modern ranch with main floor primary bedroom in Cherry Creek schools! This Southshore home offers thoughtful design, modern comfort, and an unbeatable location near parks, golf courses, schools and shopping. Located within a quiet neighborhood in a cul-de-sac with 3-car garage, 4-bedroom, single-family residence offers the perfect blend of style, functionality, and everyday luxury. Step inside to an inviting living room featuring a tray ceiling, a striking fireplace, and durable wood-style flooring. It’s the perfect setting for gatherings or relaxing evenings at home. The chef’s kitchen is beautifully appointed with stainless steel appliances, stone countertops, a large island, and designer-updated finishes. An adjacent dining space bathed in natural light creates a seamless flow for entertaining. The main-level primary suite is a true sanctuary with a raised ceiling, soft carpeting, and an elegant ensuite bathroom featuring a spa-like shower, extensive vanity storage, and a spacious walk-in closet. The fully finished basement with 2 additional bedrooms expands your living space with a playroom, billiards area, and a Scandinavian wet sauna—ideal for unwinding after a long day or during Colorado’s colder months. Outside, you’ll find a private backyard retreat complete with an extended patio, outdoor lounge area, and a rotary sprinklers system in both the front and back yards, perfect for easy lawn maintenance. The property also includes outdoor lighting and self-managed 9 security outdoor camera system for added peace of mind.
Additional highlights include a finished 3-car garage, the third bay set up as the perfect workshop—complete with a TV.
This lovely home backs to a low-traffic road, offering convenience without compromising tranquility. Aside from brief school pick-up/drop-off activity, the area is peaceful and quiet throughout the day. Don’t miss your chance to own this exceptional Southshore home!


