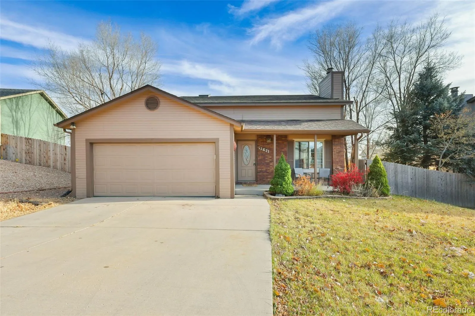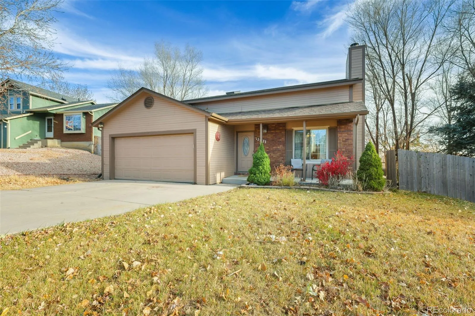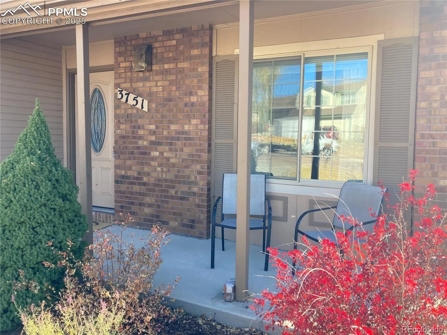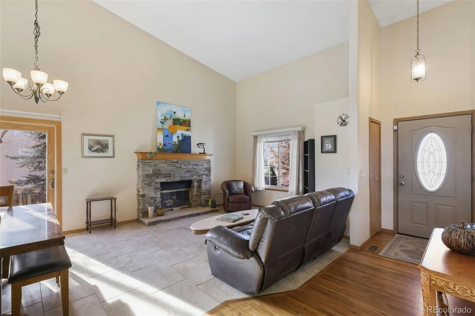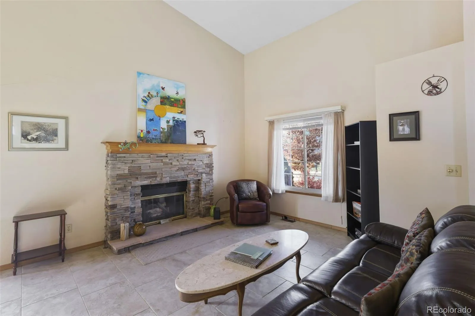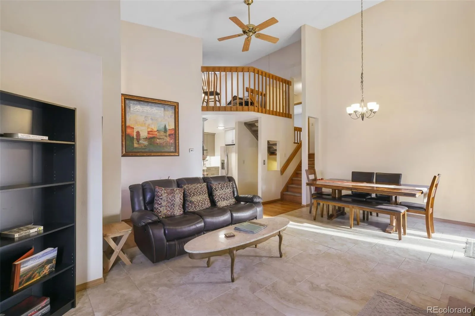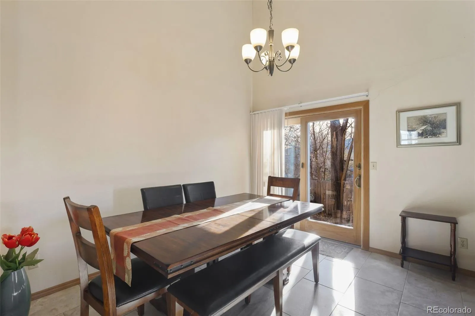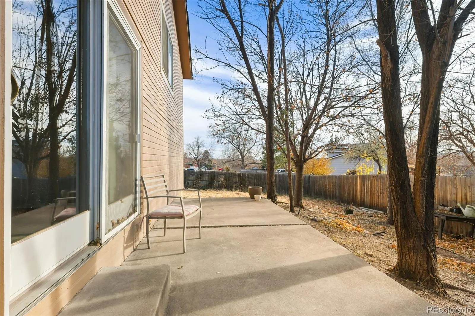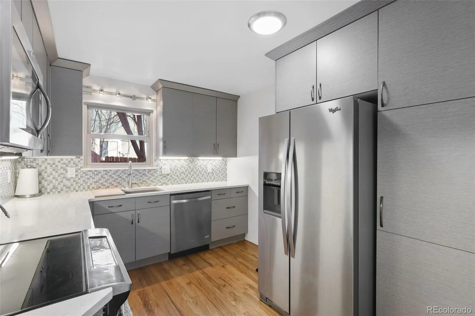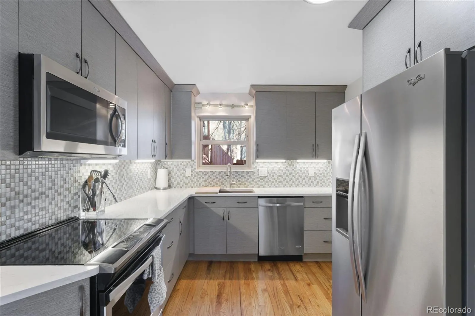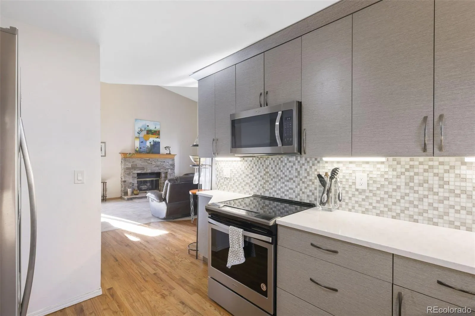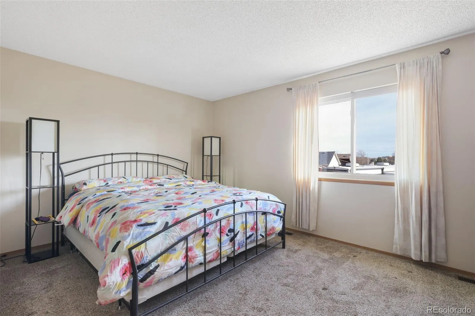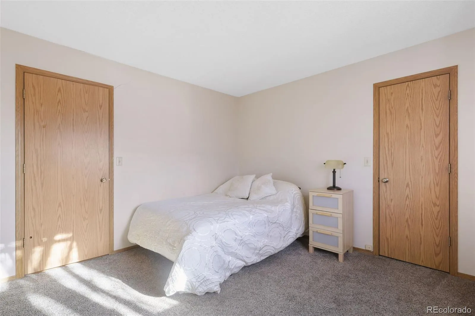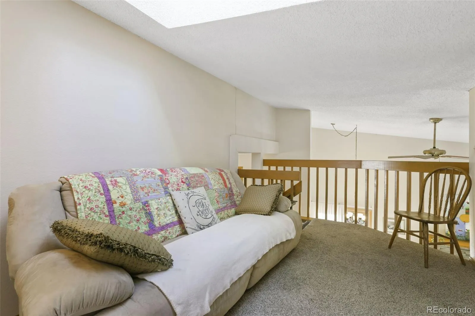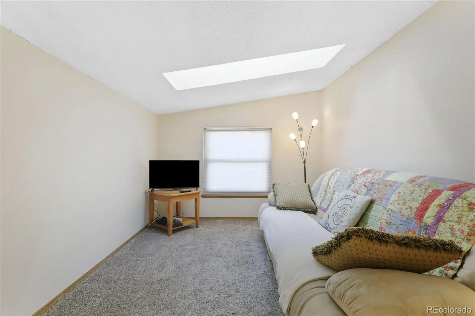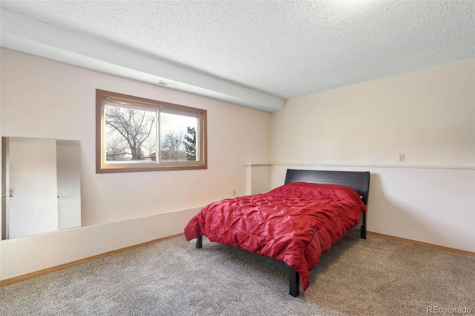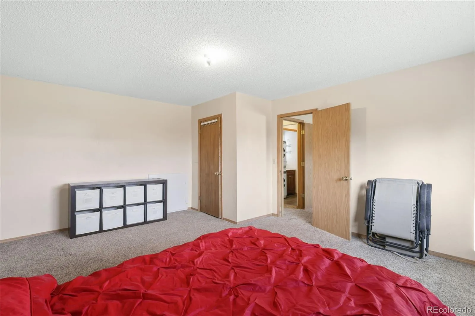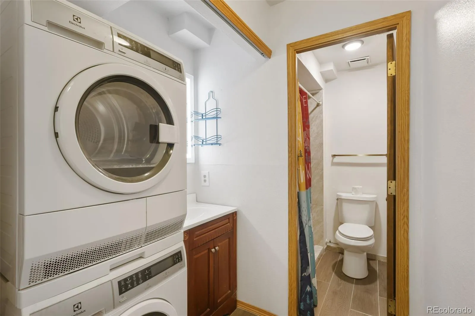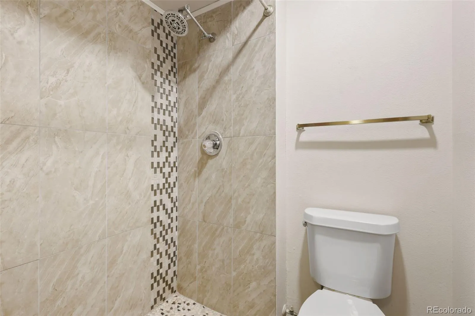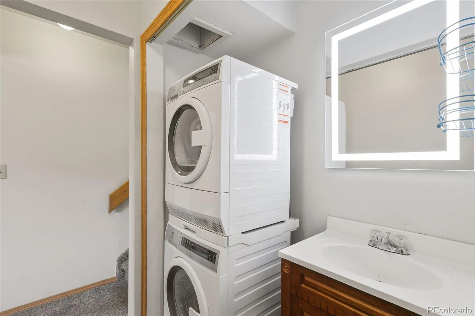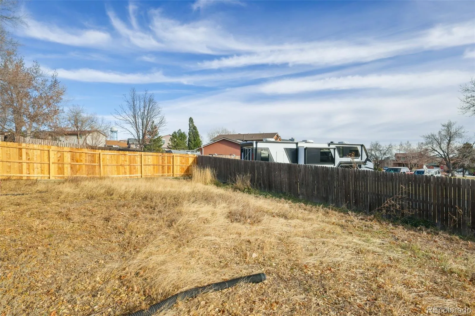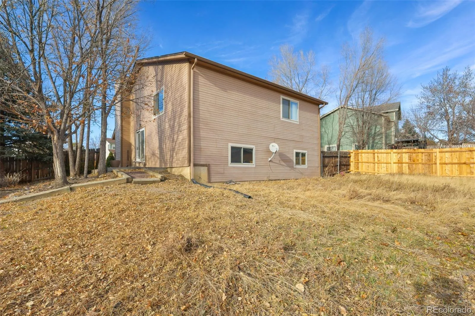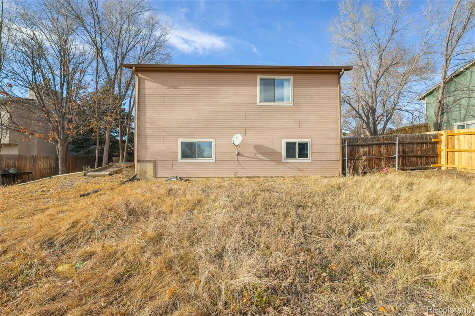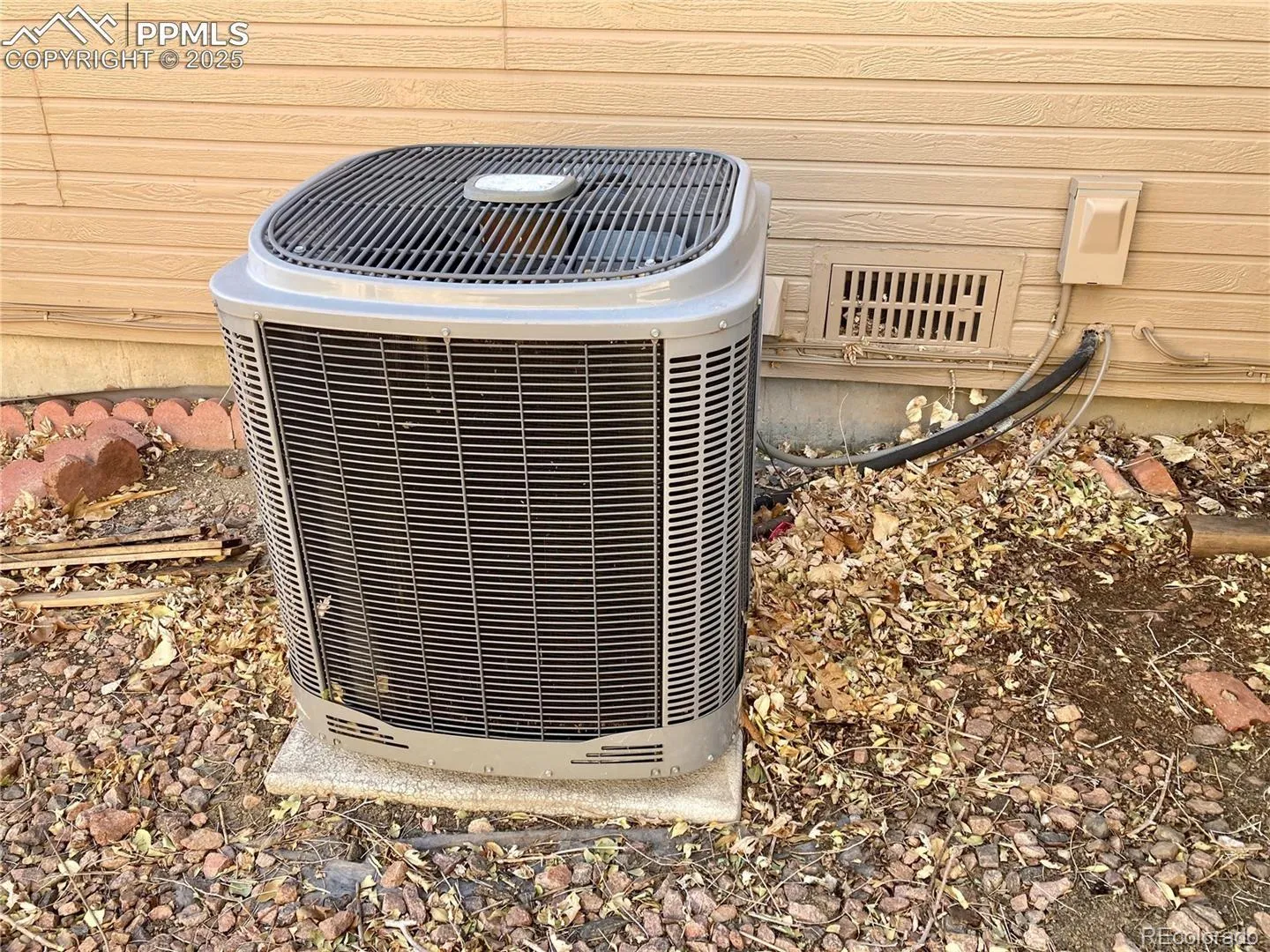Metro Denver Luxury Homes For Sale
Beautiful Cheyenne Meadows Tri-Level on a Quiet Cul-de-Sac with Mountain Views! This charming home with 3 bedrooms, 2 baths and 2-car garage offers the perfect combination of comfort, style, and location. Foundation repairs will be required of the new owners. Set on a peaceful cul-de-sac surrounded by mature trees, it features stunning views of Cheyenne Mountain. The inviting main level showcases hardwood flooring in the entry and totally renovated kitchen where you’ll find granite counters, tile backsplash, modern cabinetry and SS appliances (included). The adjoining living and dining areas feature tile flooring and vaulted ceilings. Enjoy the cozy ambiance of the stacked-stone gas fireplace on chilly winter evenings. The dining area opens to a shaded concrete patio nestled beneath mature trees—perfect for quiet mornings or outdoor entertaining. Upstairs, the primary bedroom offers a walk-in closet and an adjoining full bath with a double vanity and convenient second entrance from the hallway for the additional upper-level bedroom. Just a few steps up to a 4th level, a bright loft—with skylight and views over the main level—makes an ideal office, play area, or flexible bonus space. The lower level adds fantastic functionality with a spacious family room, 3rd bedroom and 3/4 bath with laundry that includes an upper-level laundry chute positioned above the washer and dryer—an ideal feature that makes laundry day a breeze. Outside, the generous fenced backyard provides ample space for relaxing, entertaining, or play. All of this in an unbeatable location—minutes to I-25, shopping, dining, downtown, the World Arena, Fort Carson, and abundant outdoor recreation. Move-in ready and beautifully maintained—this one is a must-see!

