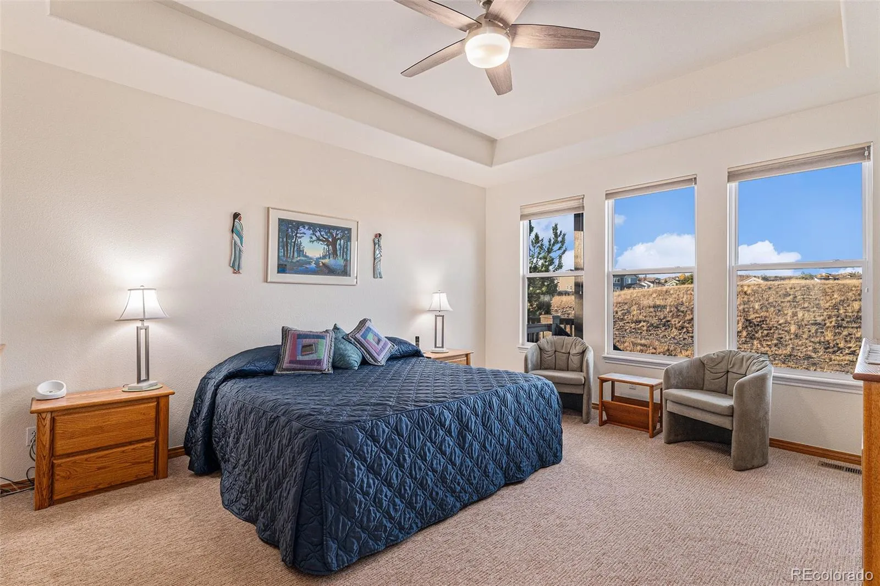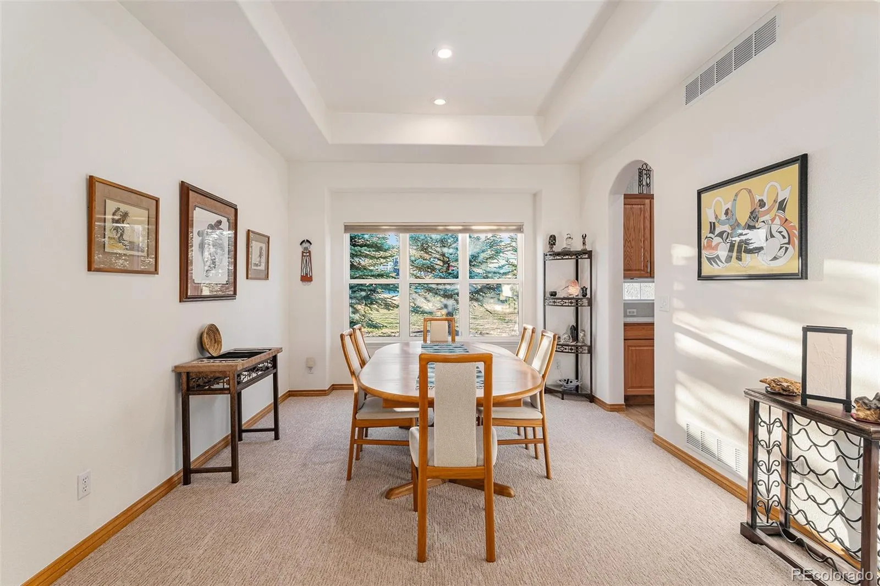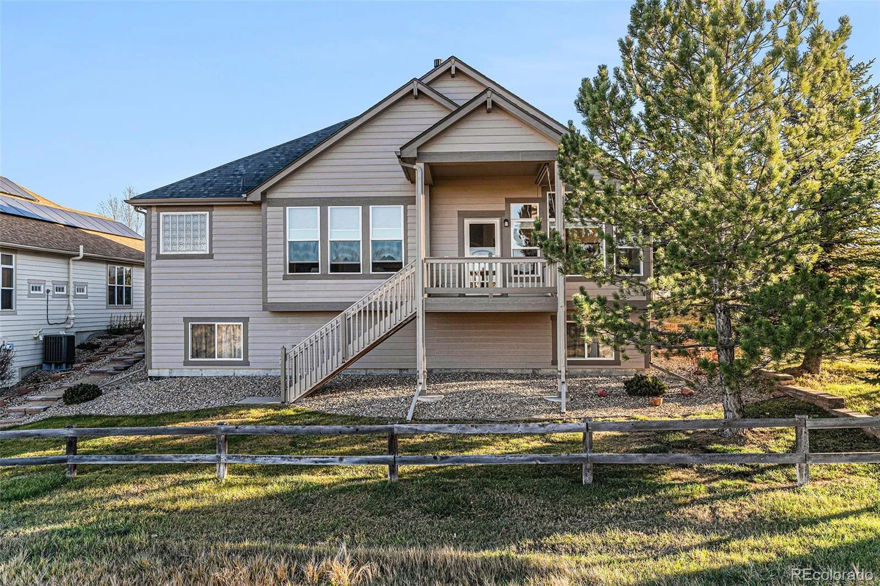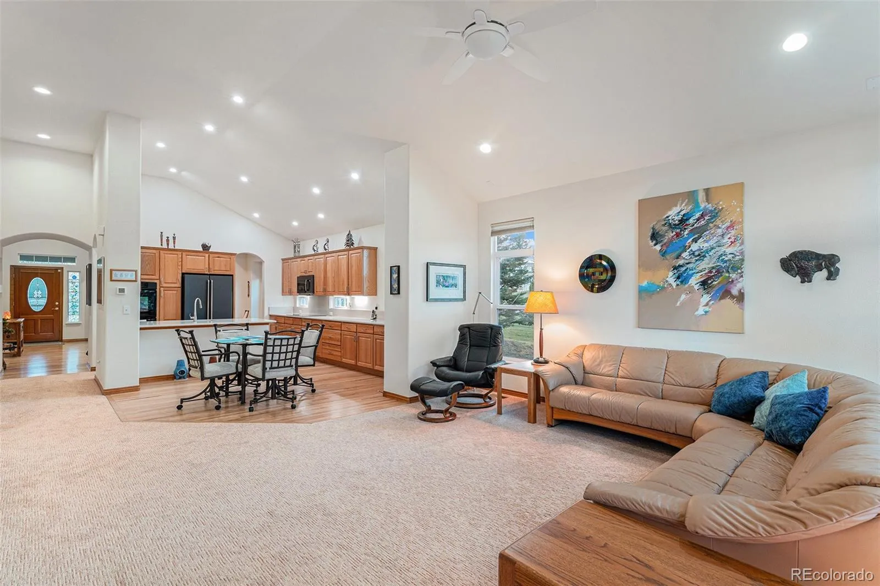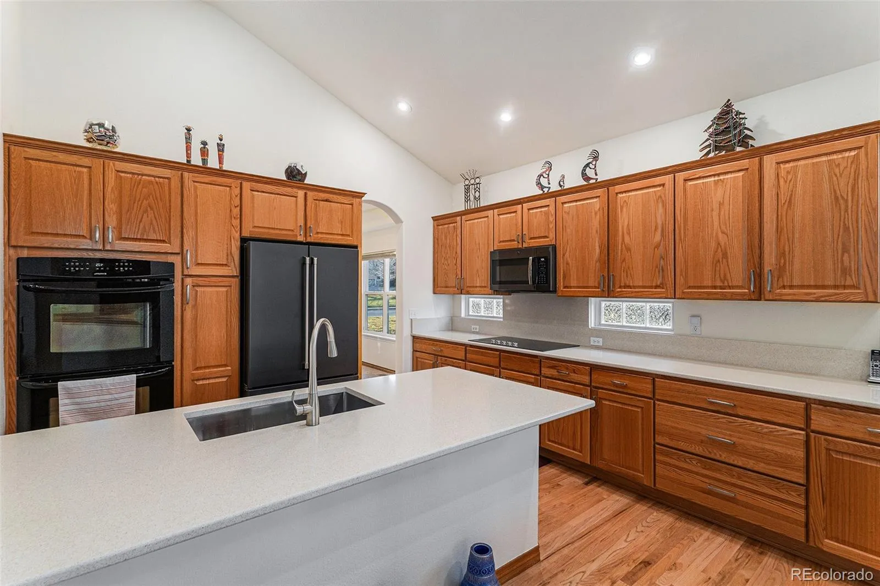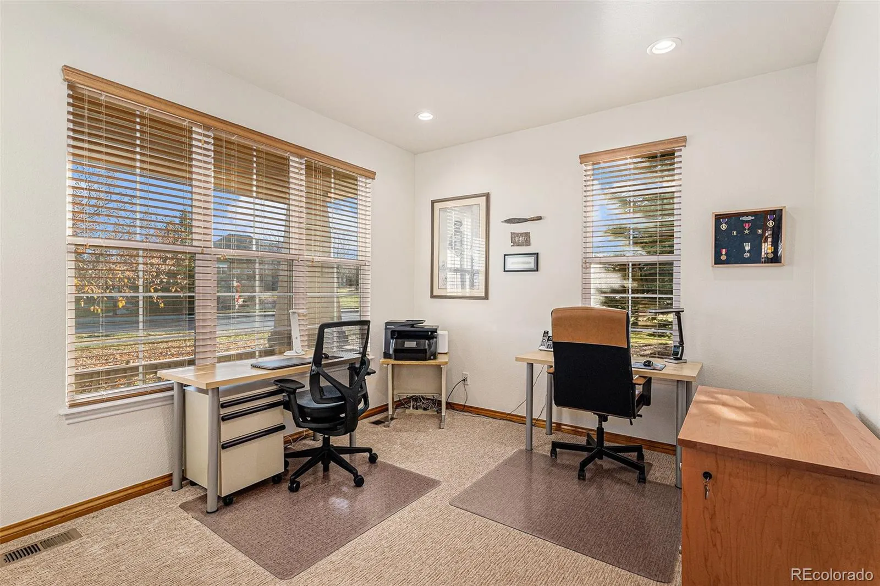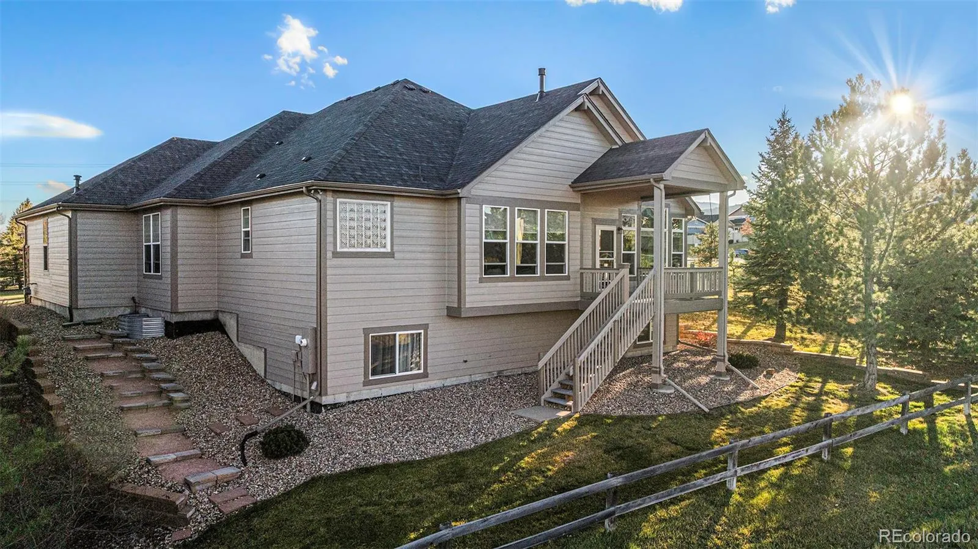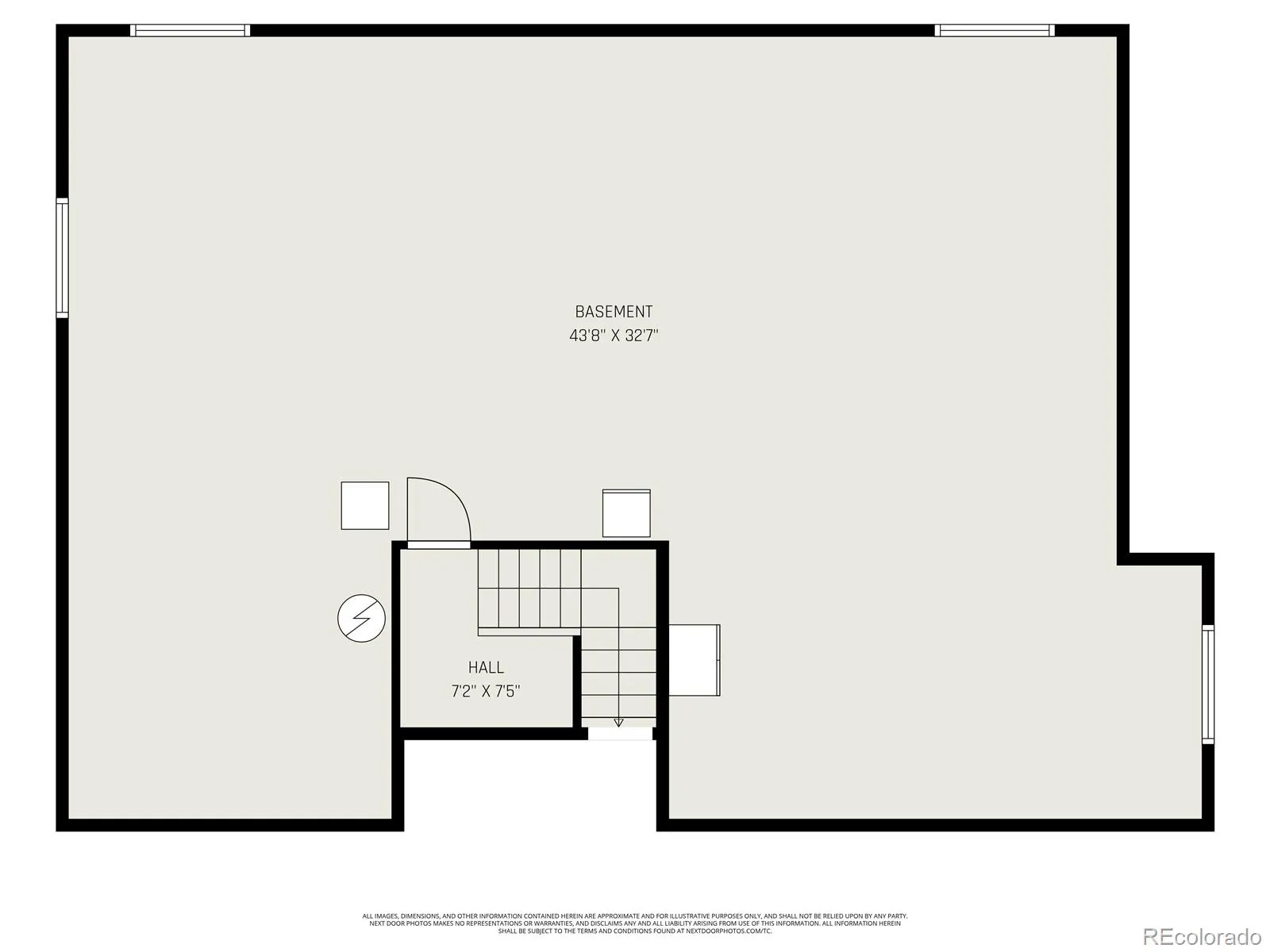Metro Denver Luxury Homes For Sale
THIS IS A MUST SEE! ASAP! This impeccable home is located in the highly coveted Eagle View Patio Homes community of Littleton. Nestled in a serene enclave of just 64 homes, this sought-after neighborhood offers a rare blend of privacy, natural beauty, and low-maintenance living. Residents enjoy peaceful streets, well-manicured surroundings, and a warm sense of community—all framed by the stunning foothill views that make this area so desirable. This beautifully maintained home is immaculate from the moment you step inside. Thoughtfully updated with modern appliances, pristine, like-new carpeting and refinished hardwood floors, the interior feels fresh, bright, and completely move-in ready. High ceilings and large windows amplify the natural light and create a spacious, airy atmosphere throughout. The home features two private bedroom suites, ideal for hosting guests or enjoying personal retreat spaces, as well as a generously sized den perfect for a home office, library, or media room. The unfinished garden-level basement is a rare find—light-filled and easily tailored to your own vision, whether you dream of a recreation room, gym, guest suite, or hobby space. Outside, the property truly shines. Situated at the end of a quiet street this home offers exceptional privacy and one of the largest lots in the community. It backs to a lush greenbelt and walking path, providing peaceful views from an elevated deck. An oversized heated garage adds comfort and convenience year-round, offering extra storage or workspace. Living here means tranquility without isolation. Residents appreciate the low-maintenance lifestyle, friendly neighbors, and immediate access to walking paths, parks, and nearby conveniences. It’s a place where mornings begin with peaceful strolls through the greenbelt and evenings end with quiet sunsets over the foothills. 6615 S Robb Lane is more than a home—it’s a rare opportunity in one of Littleton’s most desirable patio-home communities.



