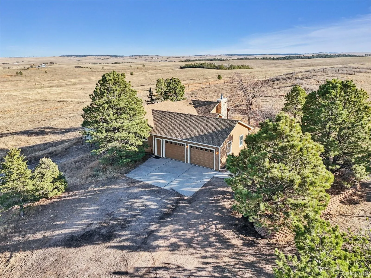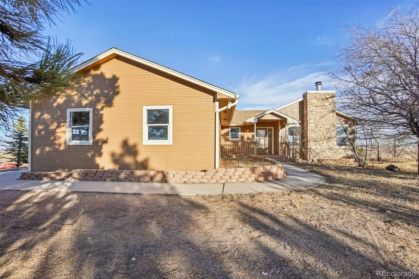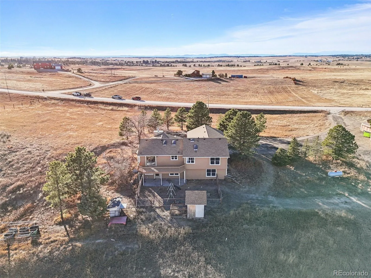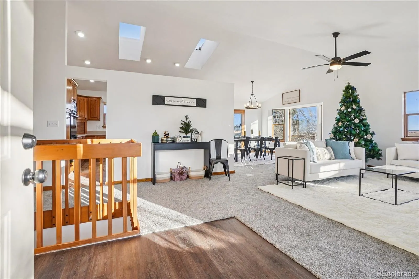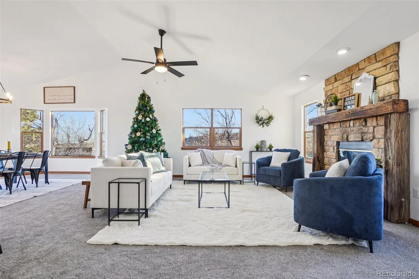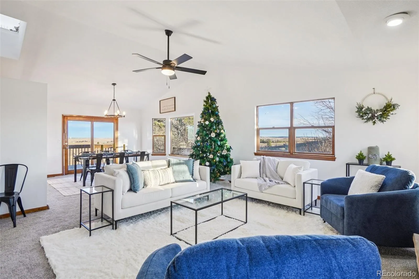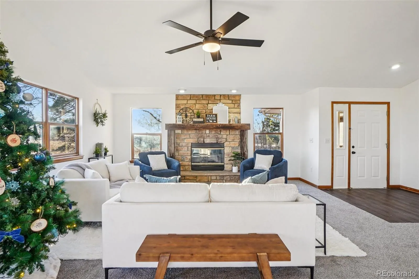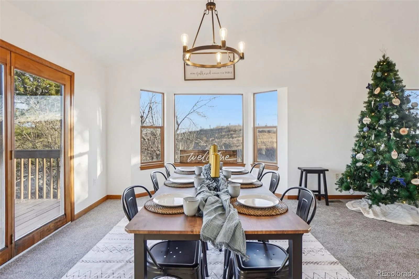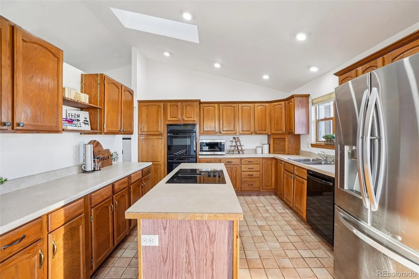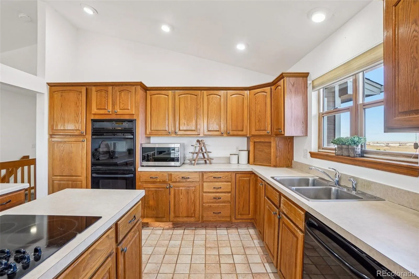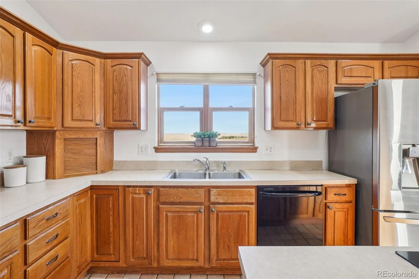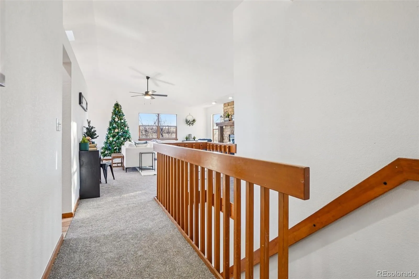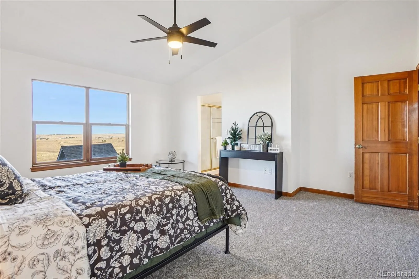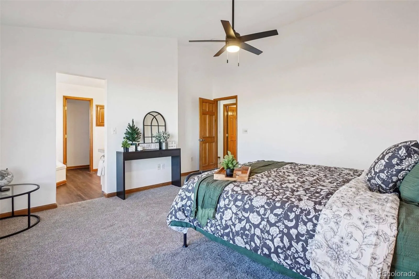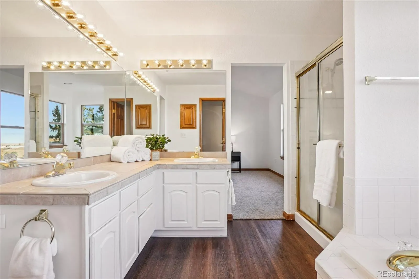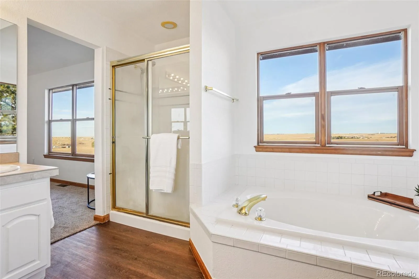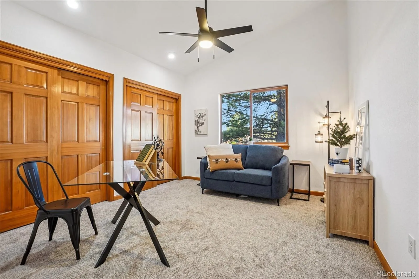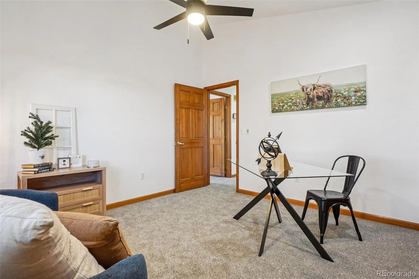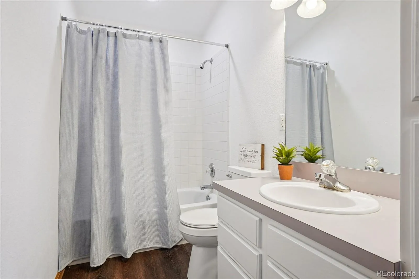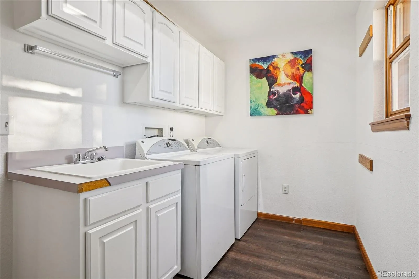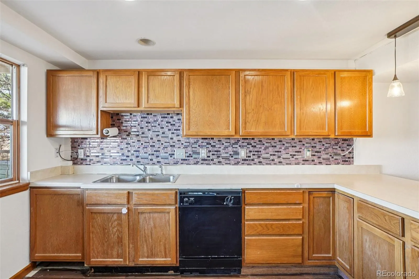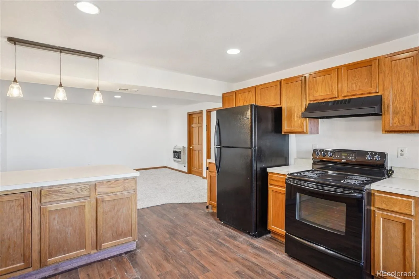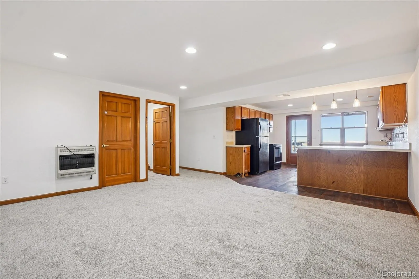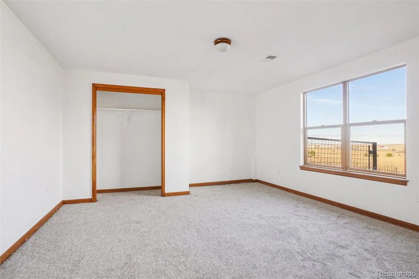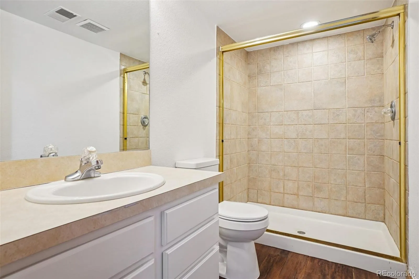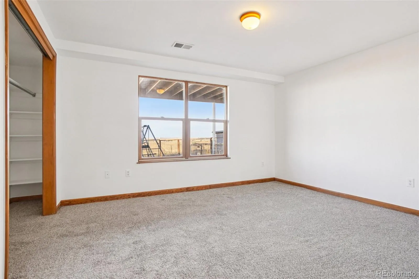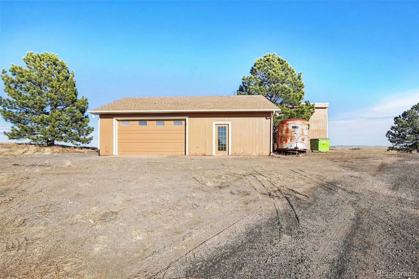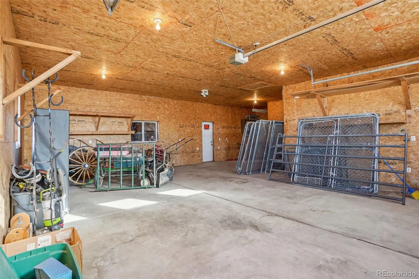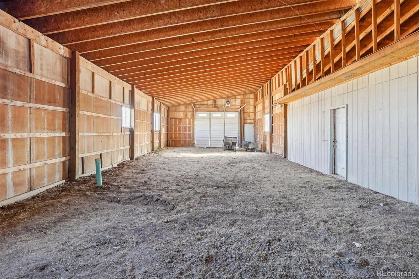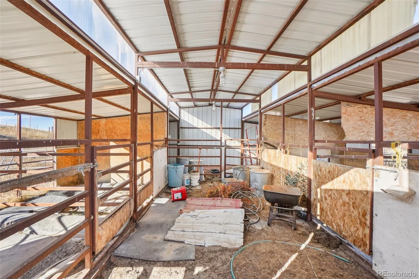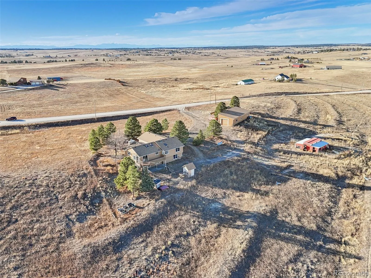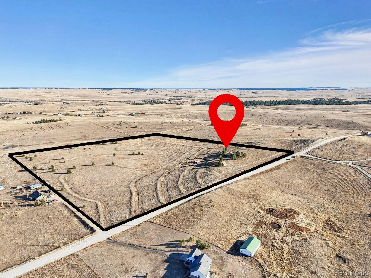Metro Denver Luxury Homes For Sale
Welcome home to 35 acres of wide-open Colorado beauty, where quiet sunrises, stunning sunsets, & room for your people, animals, & dreams await. This home features new class 4 impact-resistant roofs, interior/exterior paint, & LVP flooring & carpet. Inside, you’ll find a bright, open layout with big windows & great natural light, perfect for everyday living & holiday gatherings.
The main level includes a beautiful primary suite with 5-piece bath & walk-in closet, a 2nd bedroom, full bath, & a kitchen with plenty of counter & cabinet space. The formal dining room opens to the back deck, ideal for morning coffee or grilling with a view. The living room offers a cozy fireplace, & the main-level laundry adds convenience.
The walk-out basement feels like a 2nd home, offering 2 bedrooms, a 3/4 bath, a kitchen, storage, a 2nd washer/dryer hookup. The driveway down leads to a separate entry through the fenced backyard. It’s the perfect setup for guests, multigenerational living, or extra workspace.
Outside, bring your animals; this property is ready with fenced pastures, a barn, chicken coop, shed, and plenty of usable acreage to make your own.
Car lovers & hobbyists will appreciate the outbuildings: an auxiliary garage with double doors, plus an attached shop with a 12’ door for tall equipment, trailers, RV Parking or projects needing extra clearance, & a 1/2 bath for added convenience. The oversized 2-car attached garage offers even more parking, storage, & workspace.
A circular drive up to the front door welcomes guests, & there is room to turn trucks and trailers near the house and shop.
This peaceful acreage gives you space to expand, garden, raise animals, or enjoy the freedom of country living. Move fast & you can still make it home for the holidays & capture those homeowner tax benefits before the 3-2-1 New Year countdown.
Don’t miss out, this is your chance to live the Colorado country life with the space, updates, & possibilities you’ve been searching for.

