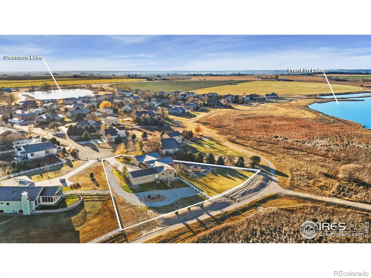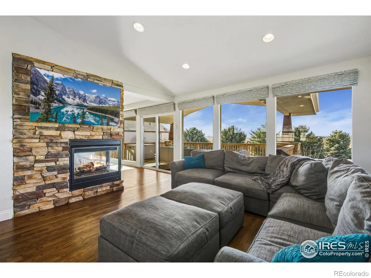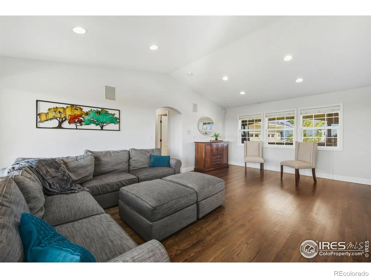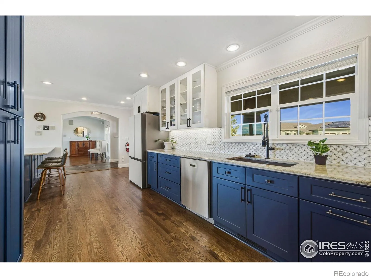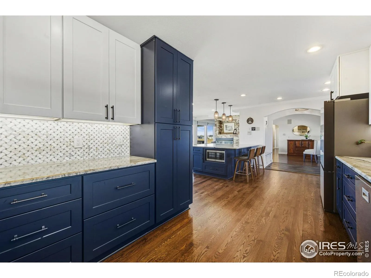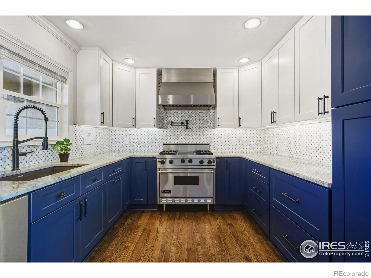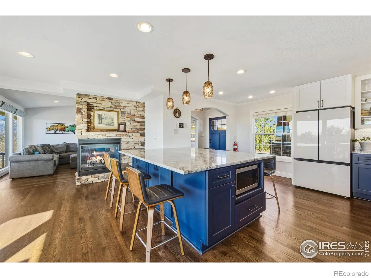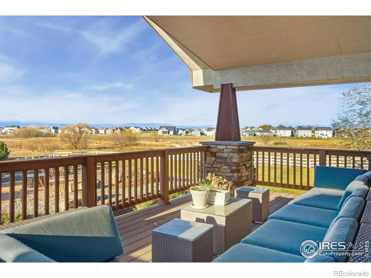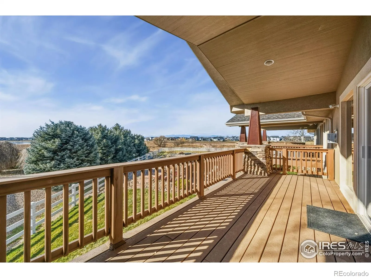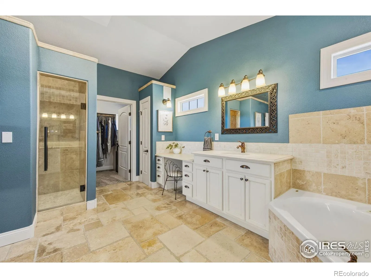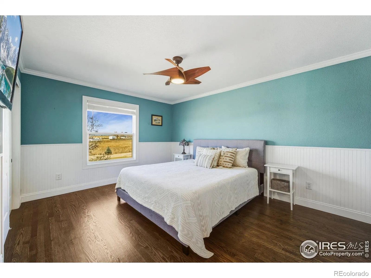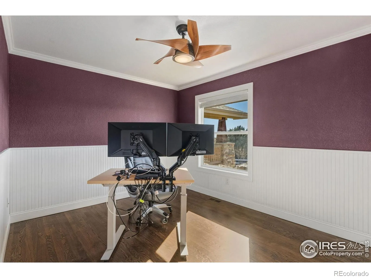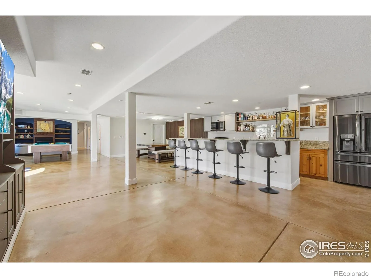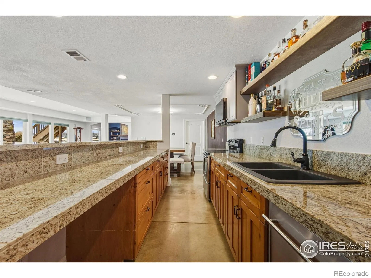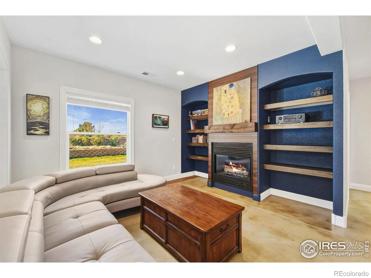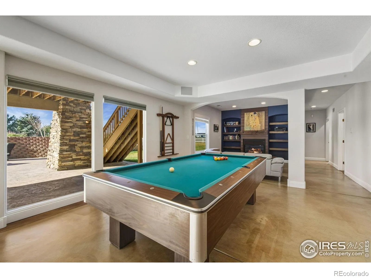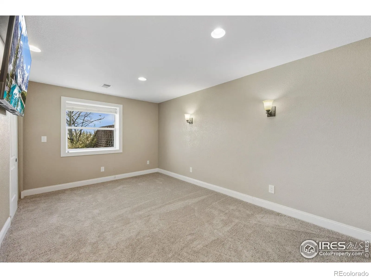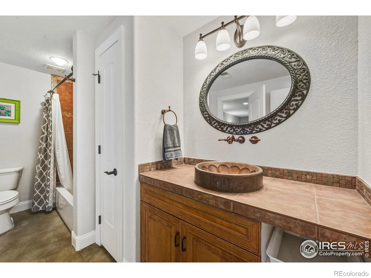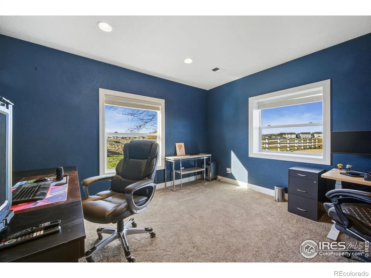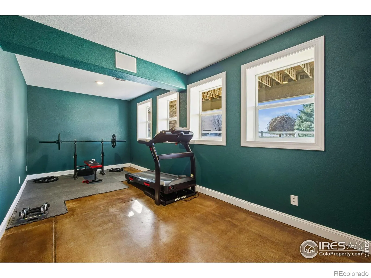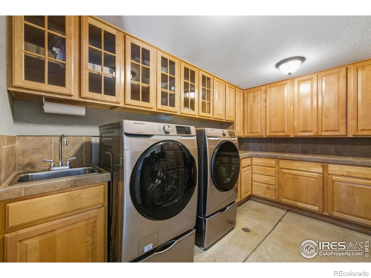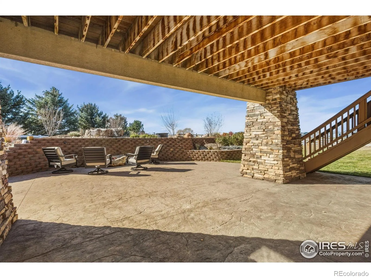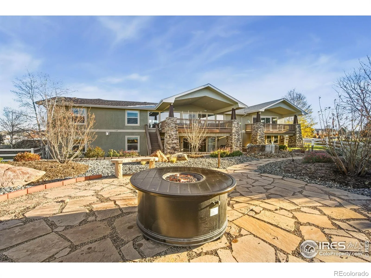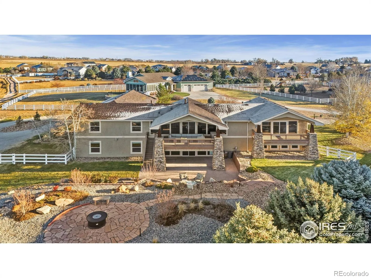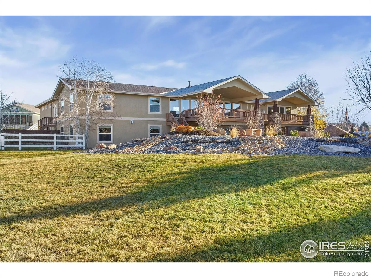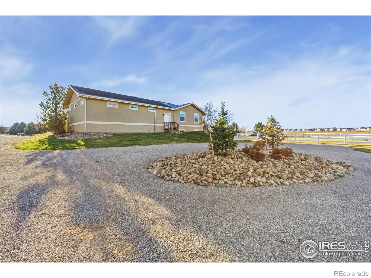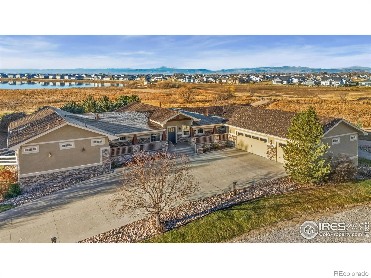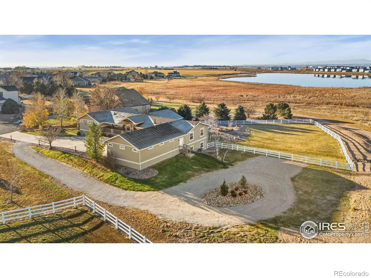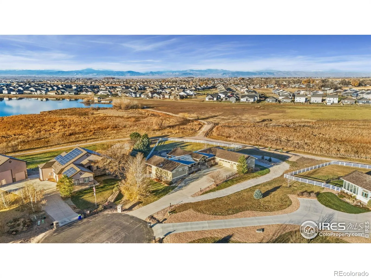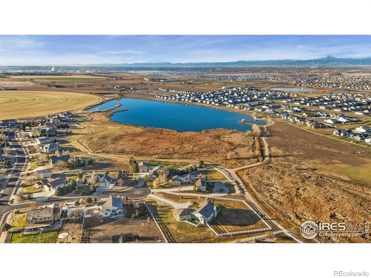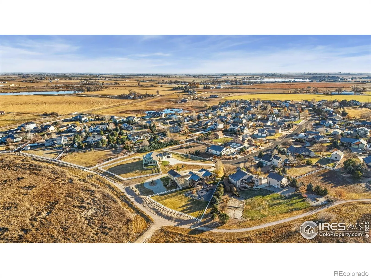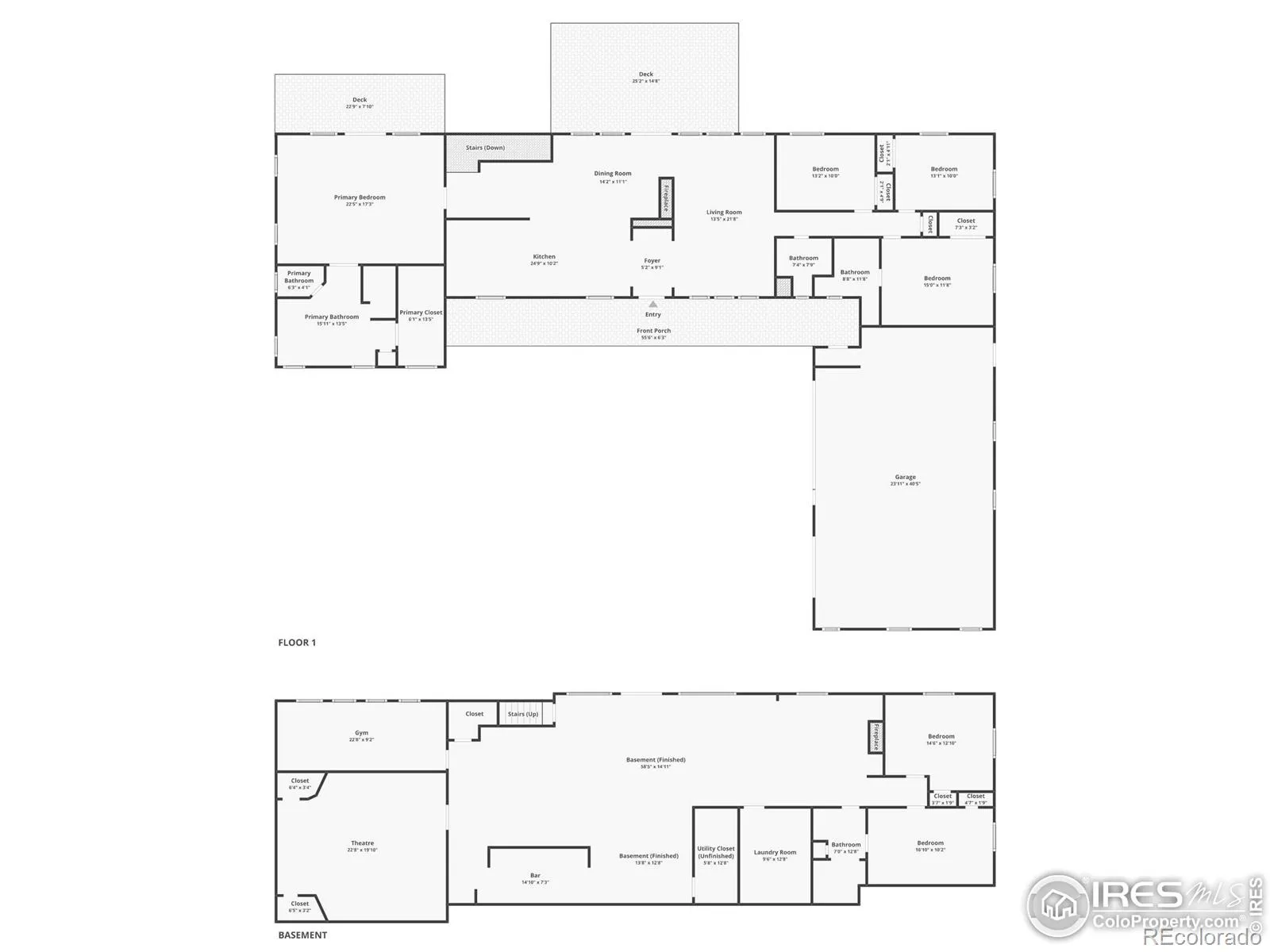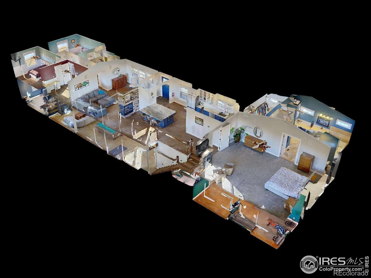Metro Denver Luxury Homes For Sale
Experience wide-open Colorado living in this beautifully updated ranch home in Baldridge! Perched on over an acre and backing to private open space, this home delivers MAJESTIC views of the mountains and Lake Franklin, offering the kind of peaceful, picture-perfect backdrop that feels straight out of a postcard. Inside, the home has been refreshed from top to bottom with updates throughout, including refinished hardwood floors, brand-new carpet, fresh paint, and detailed finishing touches that create a smooth, move-in ready experience. Large picture windows stretch across the living area, filling the home with natural light and bringing those scenic outdoor views right into your everyday spaces. The kitchen includes stainless steel appliances, elegant quartzite countertops, and plenty of storage and prep space for effortless cooking. The massive primary suite redefines comfort, featuring a private deck and a luxurious 5-piece ensuite bathroom with a jetted tub, walk-in shower, and a walk-in closet. Three additional bedrooms on the main level offer plenty of flexibility, including one with its own ensuite bathroom as well. The walk-out basement is an entertainment powerhouse that can also be an ideal multi-generational setup. Featuring its own kitchen, a large living area with a pool table, a dedicated theater room, a bonus hobby room, and two more bedrooms, this level opens the door to endless possibilities. Outside, the expansive fenced backyard is a true outdoor paradise! From the raised deck with unobstructed views to the concrete patio with a mini pond, plus an elevated firepit area and full landscaping, every corner invites relaxation. Parking and storage are never a problem with a 3-car attached garage, a massive concrete drive, and a circular driveway. A rare find ready for its next chapter, this home delivers serious bang for your buck with incredible value in every square foot!


