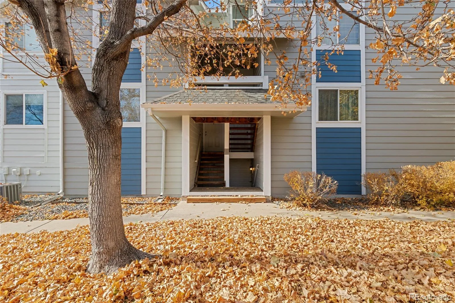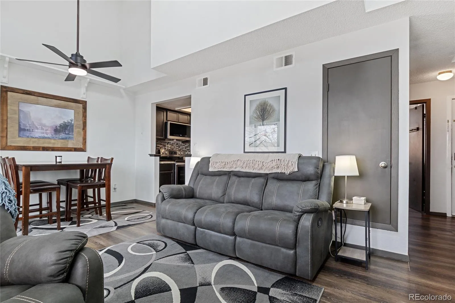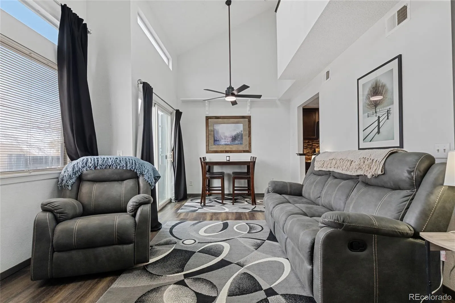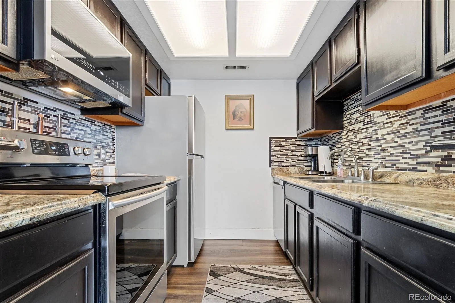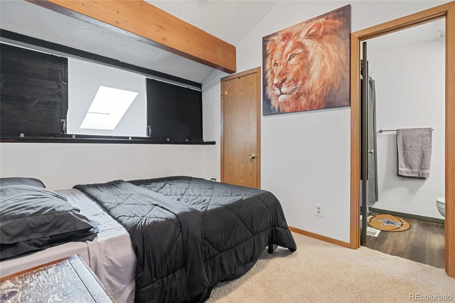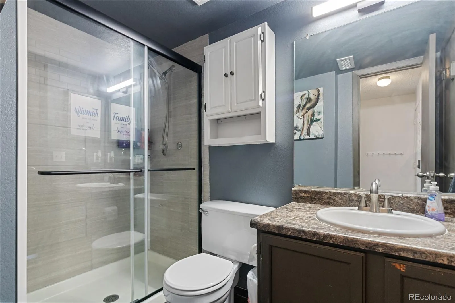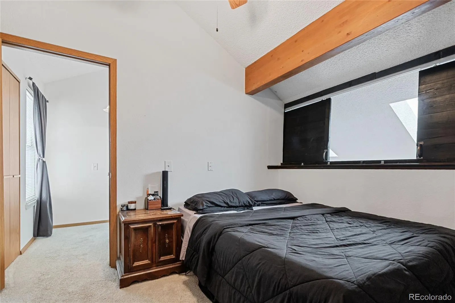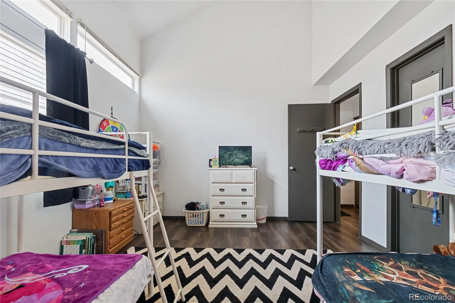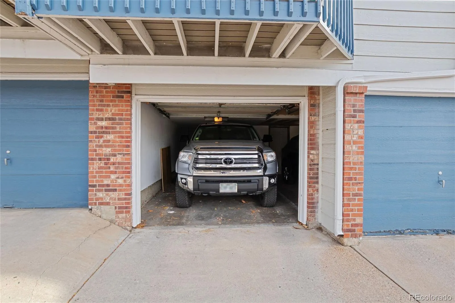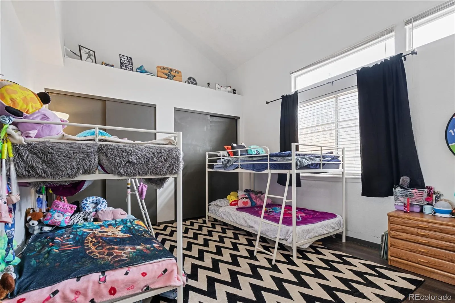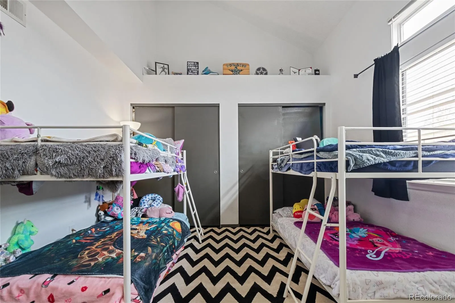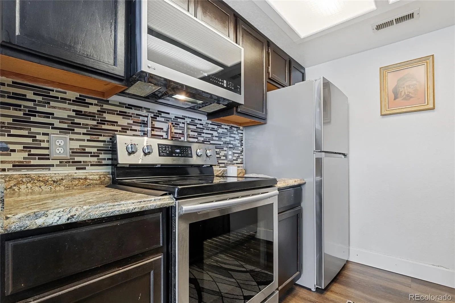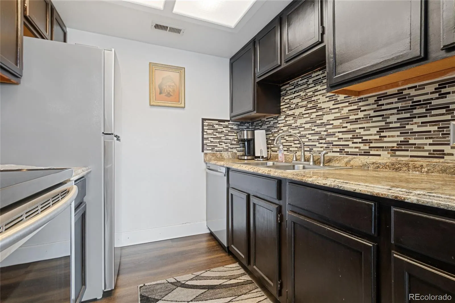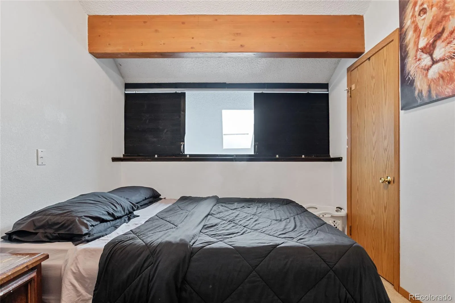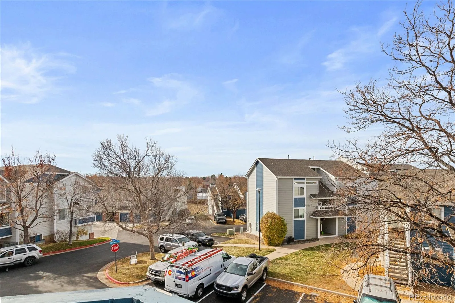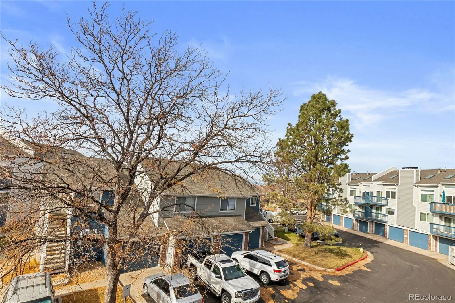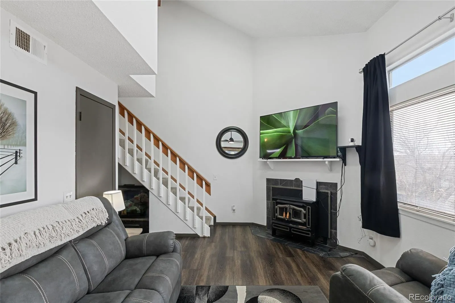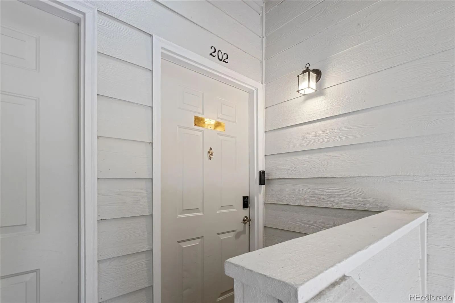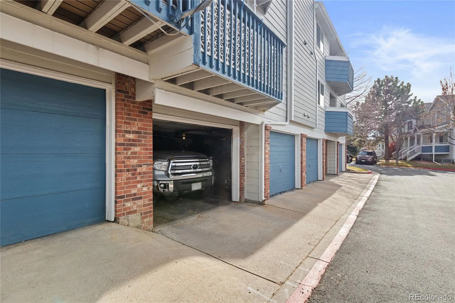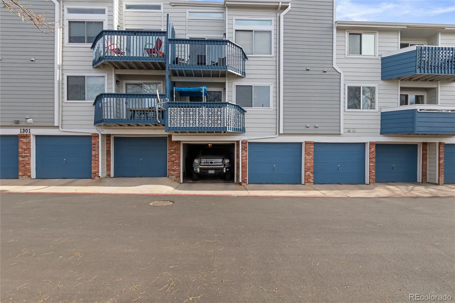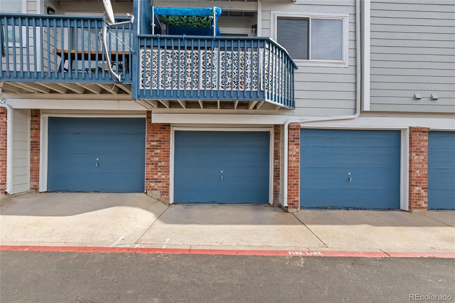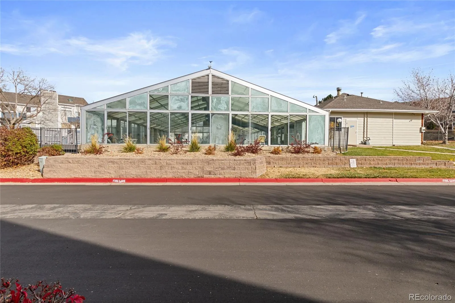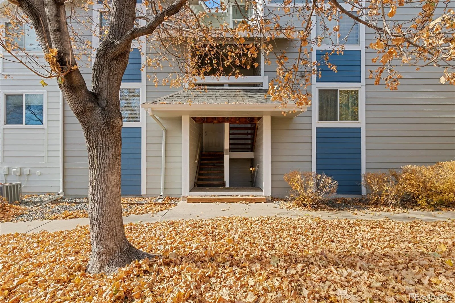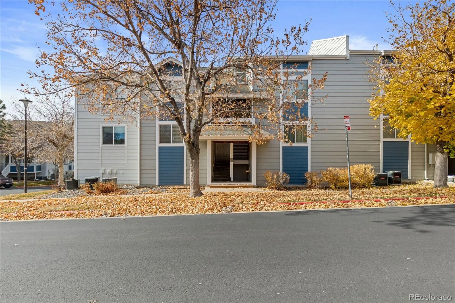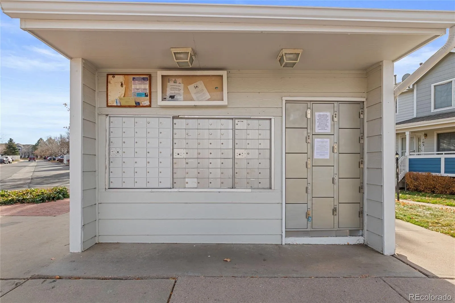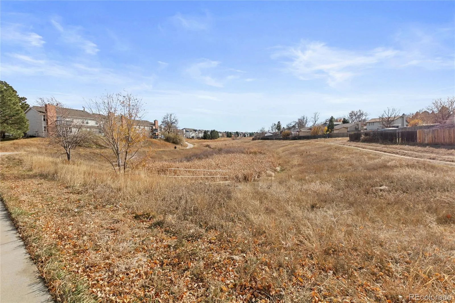Metro Denver Luxury Homes For Sale
Step into this beautifully maintained 2-bed, 2-bath condo offering comfort, style, and an easy low-maintenance lifestyle. The inviting open main level features vaulted ceilings, skylights, and abundant natural light. A charming wood-burning fireplace with cast-iron stove insert adds warmth and character to the living and dining areas. The clean, functional kitchen includes all stainless-steel appliances for convenient move-in.
Enjoy luxury vinyl tile flooring throughout the main level and a thoughtful dual primary suite layout—one on the main floor with its own 3/4 bath, and another upstairs with a full bath. The upper-level suite features barn-door access overlooking the living area—open for a bright, loft-style feel or closed for privacy. Perfect as a bedroom, home office, guest suite, or quiet retreat.
Relax outdoors on your private deck, ideal for morning coffee or evening unwinding. A rare bonus is the attached 1-car garage large enough for a full-size dual-cab truck, plus a large lockable storage room directly in front of the parking space. The community also offers ample guest parking and a beautiful private enclosed pool for summer fun.
Recent updates include a newer furnace and water heater. The location is exceptional—close to schools, parks, shopping, restaurants, and major transportation. Commuting is easy: under 20 minutes to DIA, less than 5 minutes to Buckley Air Force Base, about 35 minutes to downtown Denver, under 30 minutes to the DTC, and approx. 3.5 miles to both the Aurora Metro Center and Florida Light Rail Stations.
This home is designed to delight with charming curb appeal, thoughtful details, and a bright, welcoming interior. Don’t miss this exceptional opportunity in a fantastic location.

