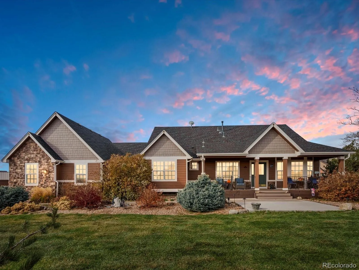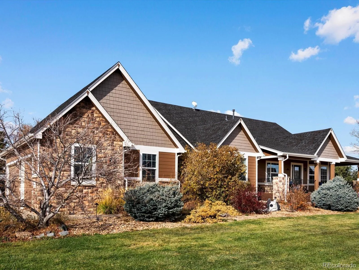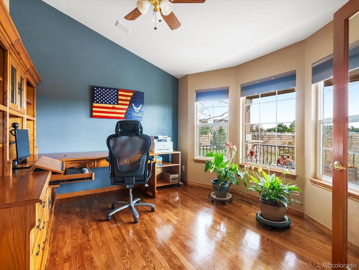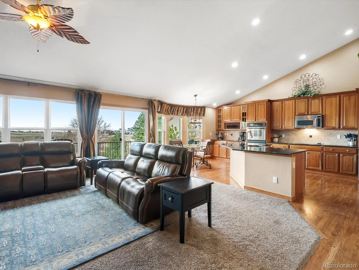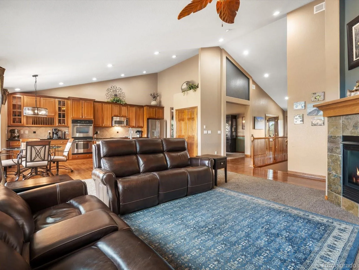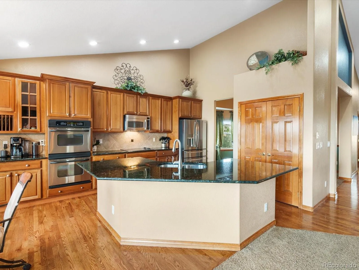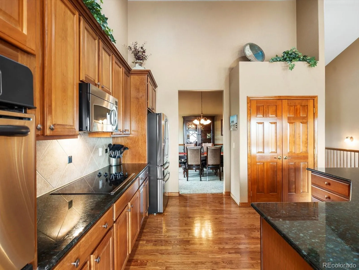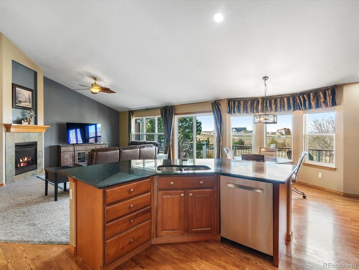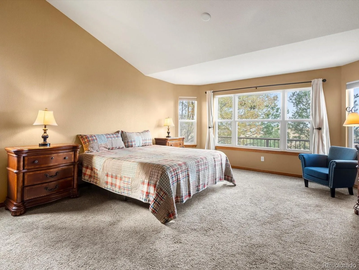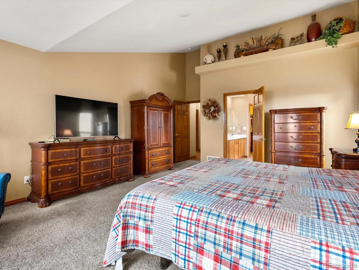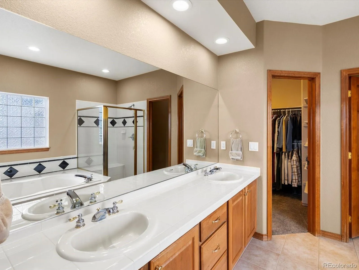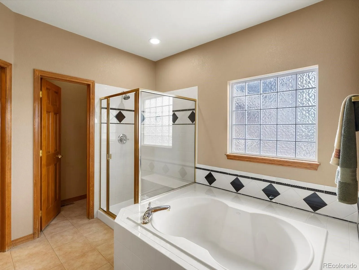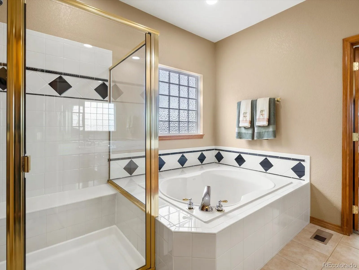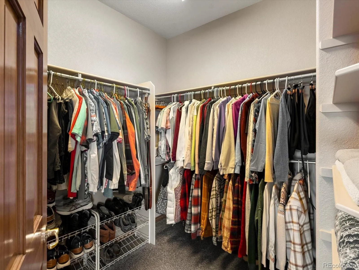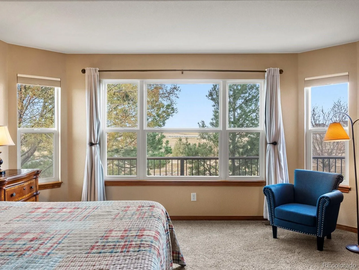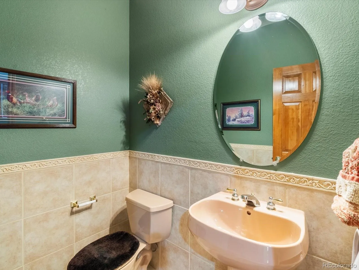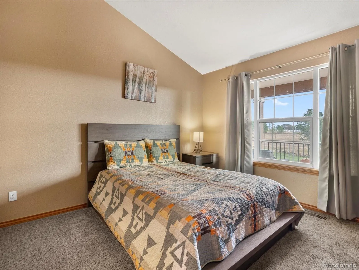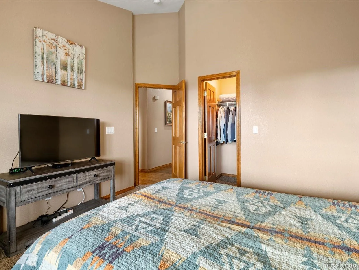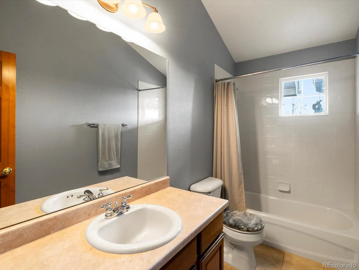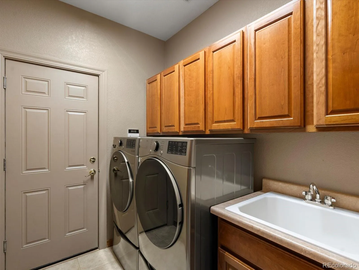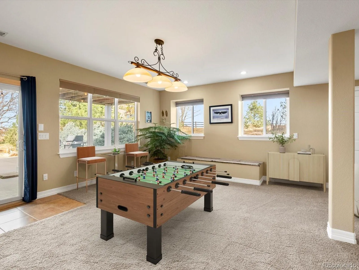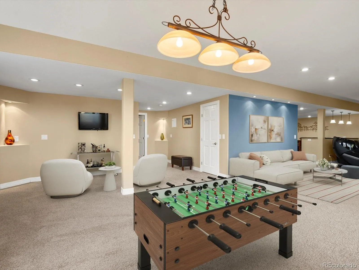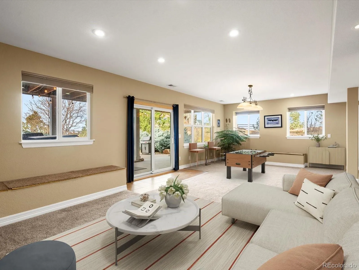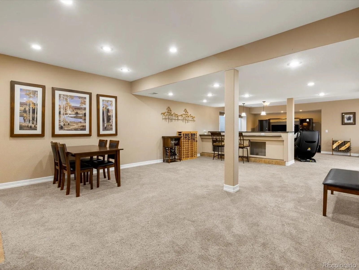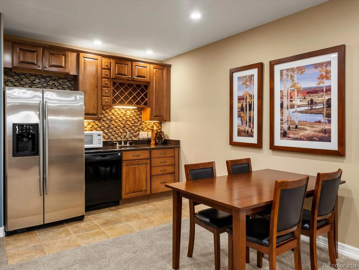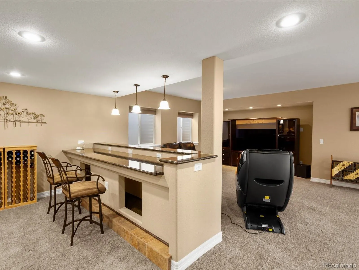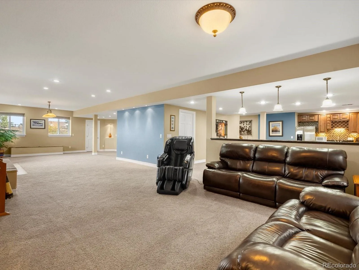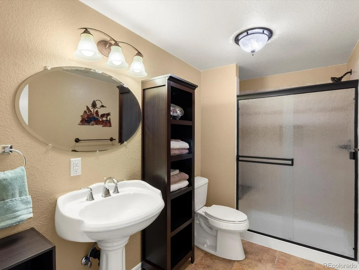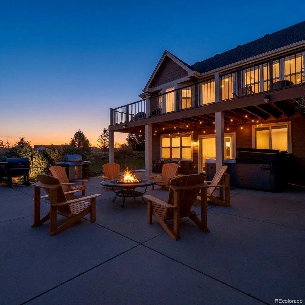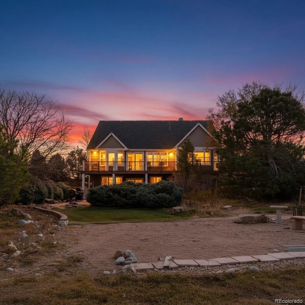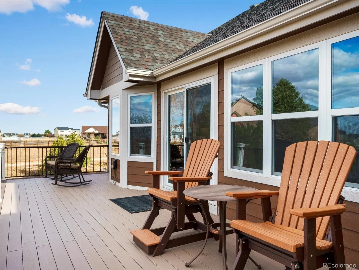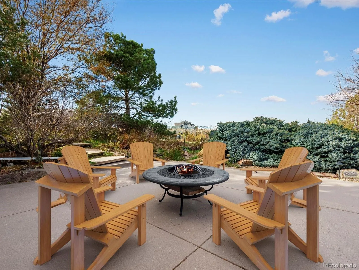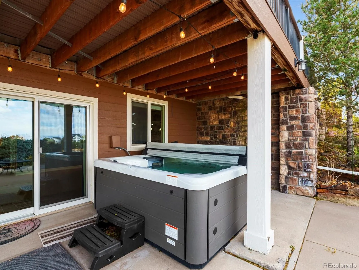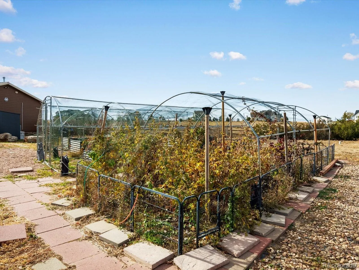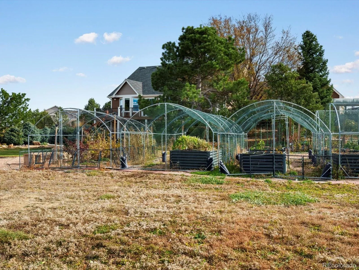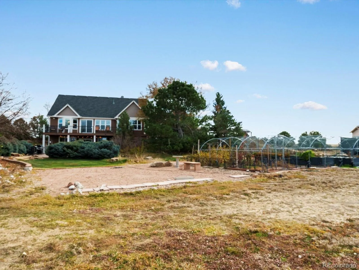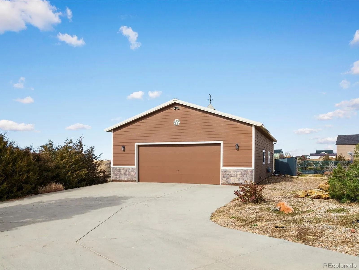Metro Denver Luxury Homes For Sale
There’s a calming quality to this home the moment you arrive. Set on more than two acres with open views and a sizable detached building built to handle vehicles, equipment, and serious projects, this property in Watkins Farm offers a welcoming sense of space and purpose. The living room centers around a gas fireplace and opens to the west facing deck. The kitchen sits at the heart of the home with cherry cabinets, granite counters, double ovens, and a central island, while a bright breakfast nook offers an easy spot for everyday meals. A separate dining room connects directly to the kitchen. Three bedrooms sit on the main level. The primary suite includes a 5-piece bathroom with a soaking tub and a walk in closet. The two additional bedrooms both feature vaulted ceilings. Downstairs, the finished walkout basement extends the home’s livability with a large great room, a kitchenette, a game room area, a private bedroom, and a 3/4 bath. The attached three car garage gives you convenient daily parking. Just beyond the home, the 1,500 square foot outbuilding expands what this property can support. Climate controlled and fully powered with 220V service, it’s designed for vehicles, equipment, hands-on work, or pursuits that require real space. A private well supports both household needs and irrigation. Outdoors, the property feels like a place you can spend time. The upper deck takes in open views, while the walkout basement leads to a concrete patio beneath it. A hot tub sits just off the patio, and more than two acres surround these spaces with mature trees and raised garden beds with drip irrigation. Watkins Farm offers the ease of acreage living with the benefit of being close to everyday necessities. Nearby routes connect you to Buckley SFB, Anschutz Medical Campus, DIA, and shopping and dining options. Homes that combine land, thoughtful design, and versatile indoor and outdoor spaces are rare. Schedule your tour and experience what makes this property stand out.

