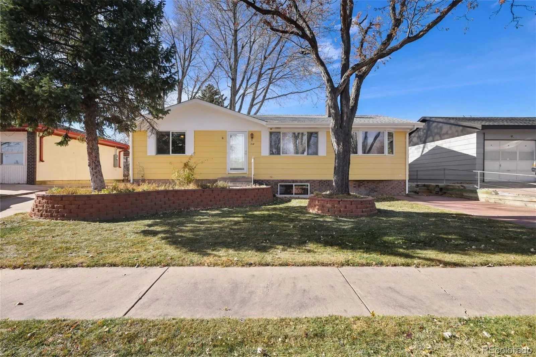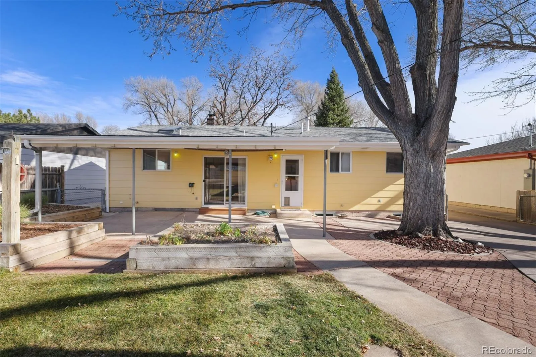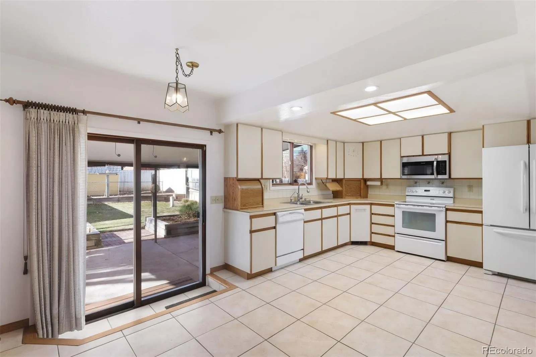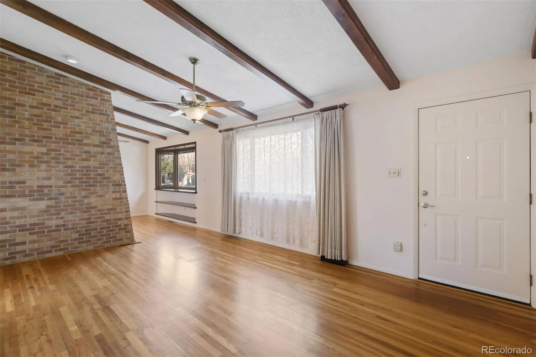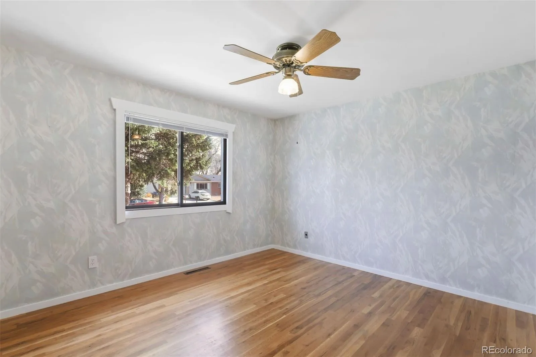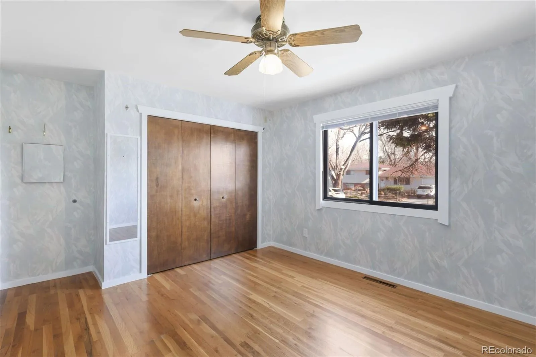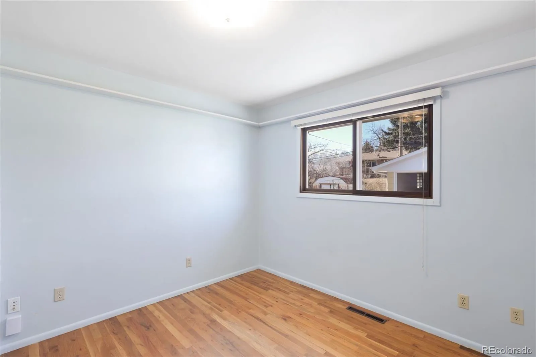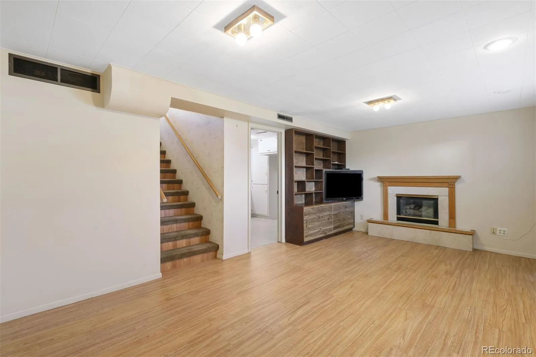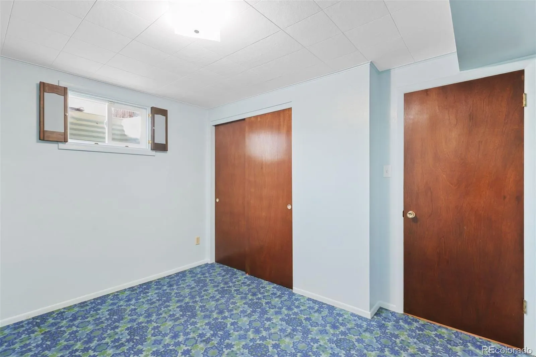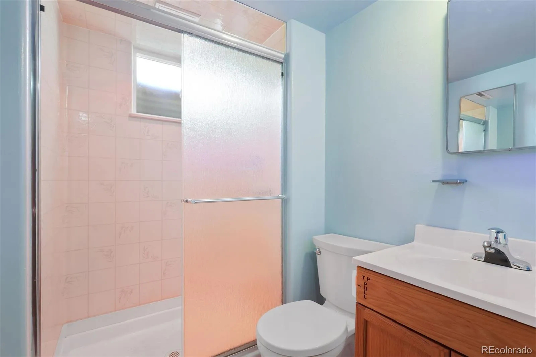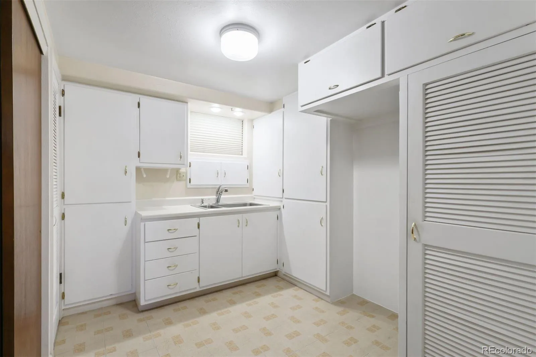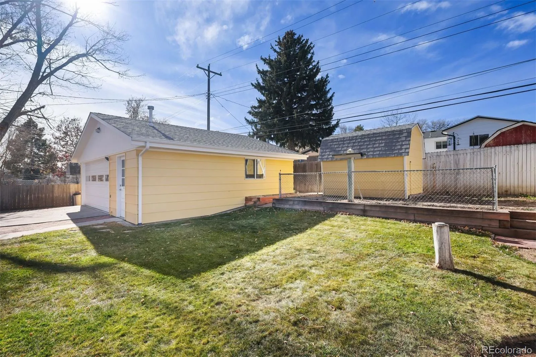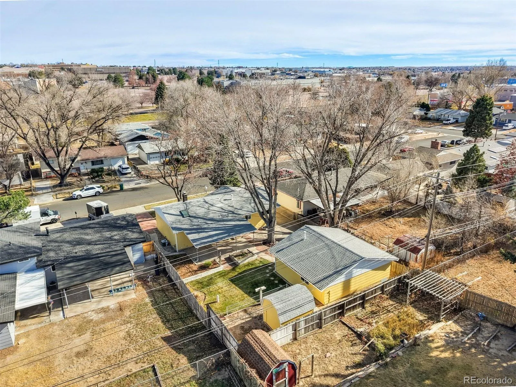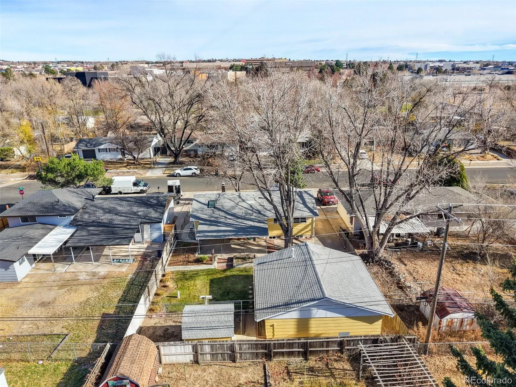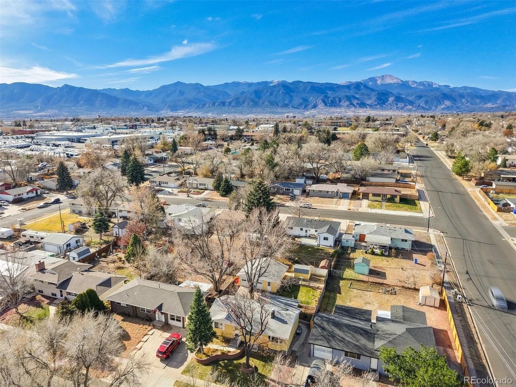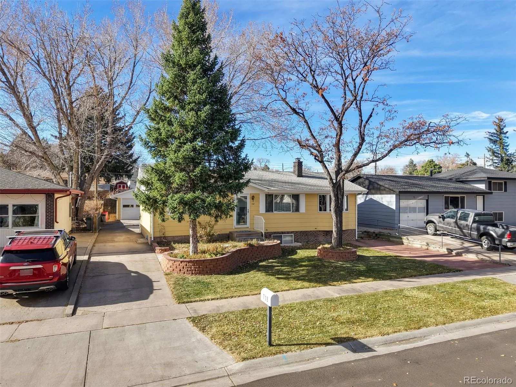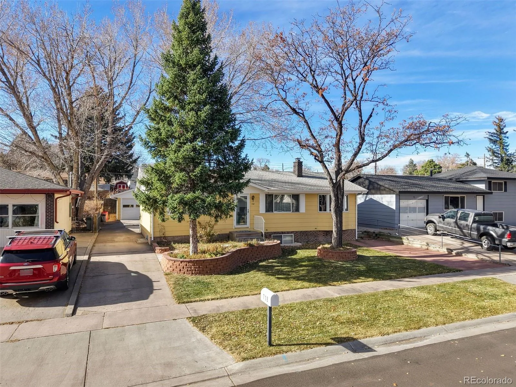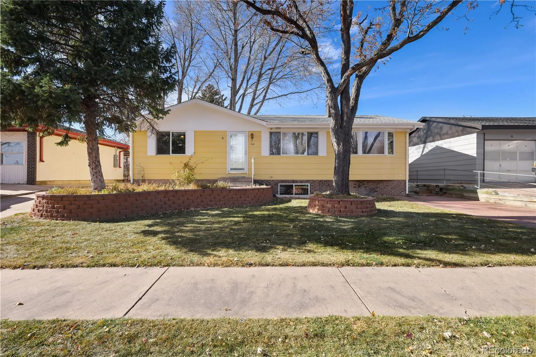Metro Denver Luxury Homes For Sale
Step into this lovingly maintained one-owner 1963 gem, where timeless craftsmanship meets thoughtful updates and enduring pride of ownership. From the moment you arrive, the beautifully landscaped front yard sets the tone for a home that has been cherished for decades. Inside, the sunlit kitchen offers abundant cabinet space, room for casual dining, and direct access to the covered rear patio, perfect for morning coffee or summer evenings with friends. The living and dining rooms showcase gleaming hardwood floors and charming beamed ceilings, creating warm and inviting spaces for everyday living and special gatherings. With four bedrooms—two on the main level and two on the lower level. This home offers flexibility for guests, home offices, or multigenerational living. The lower level also features a well-designed hobby space with exceptional storage, plus a spacious rec room complete with a gas fireplace, wood mantel, entertainment center, and included TV and speakers. Outdoor living shines with a covered rear patio equipped with sunshades for comfortable afternoon entertaining. The backyard is beautifully landscaped, featuring irrigated flower beds and plenty of space to garden, relax, or play. Car enthusiasts will appreciate the oversized, heated, detached two-car garage, complete with a rare vehicle inspection pit and abundant built-in storage. A separate 10′ x 8′ storage shed provides even more room for tools, toys, and projects. Thoughtful touches throughout the home add charm and functionality—like the Dutch door leading to the stairwell and backyard, a cookbook nook in the kitchen, and even an old-fashioned clothesline for drying linens in the fresh air. A main-level laundry area makes daily chores easy, and storage solutions are plentiful at every turn. Everywhere you look, the decades of care and attention to detail are unmistakable. This is truly a home where comfort, character, and pride of ownership come together.

