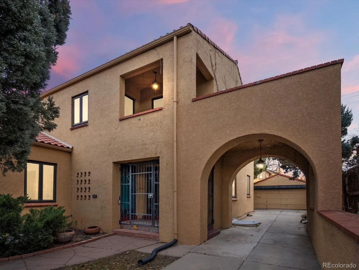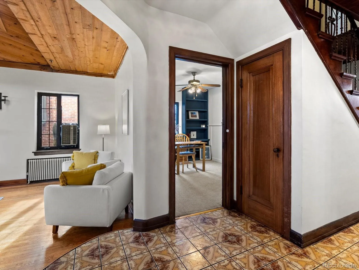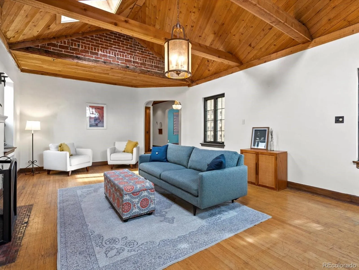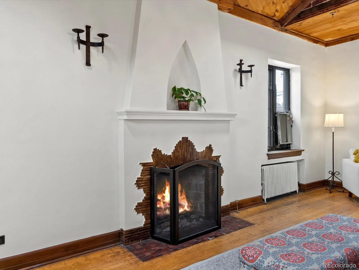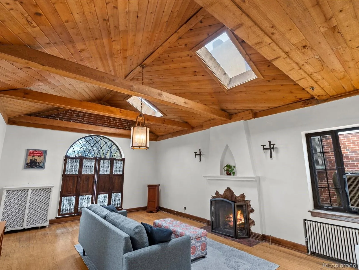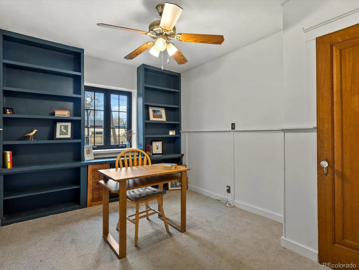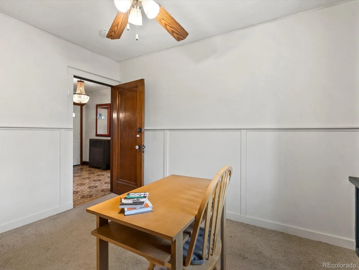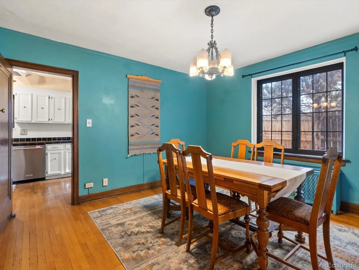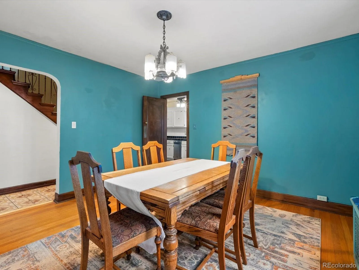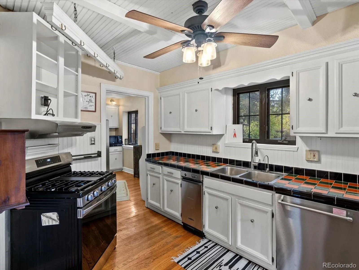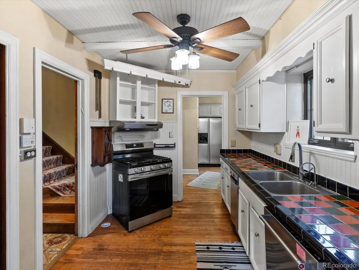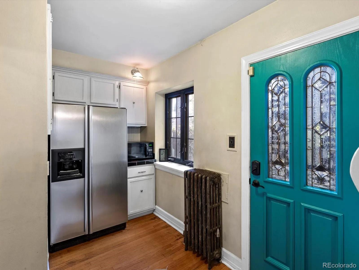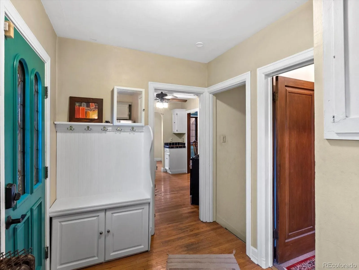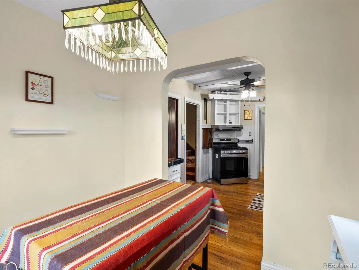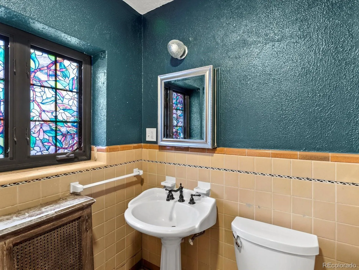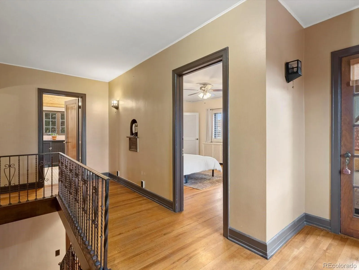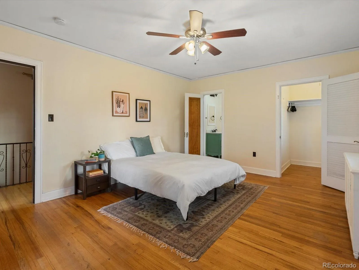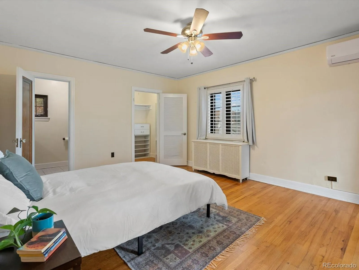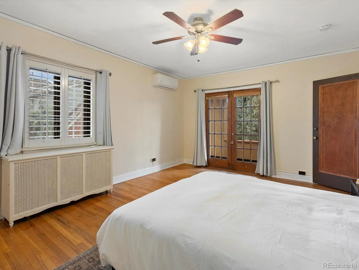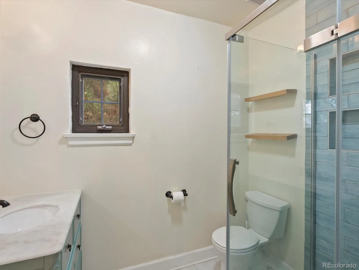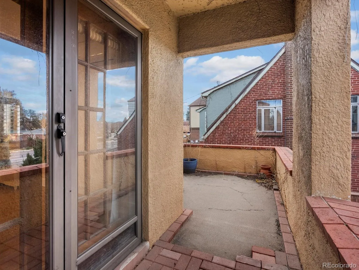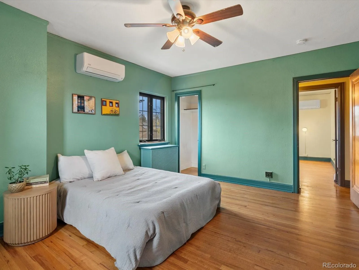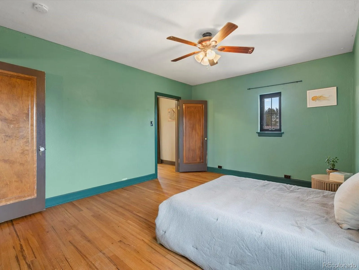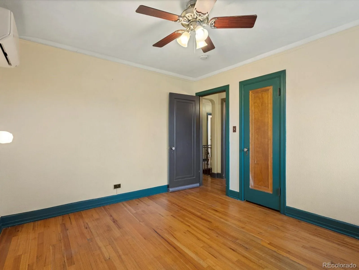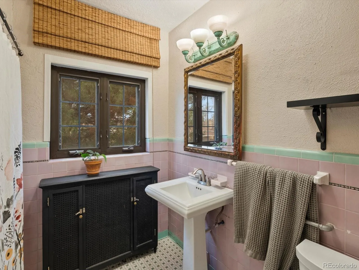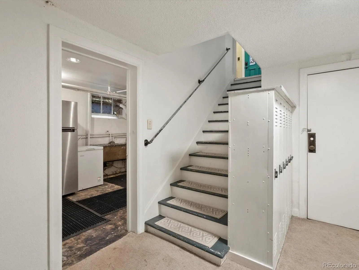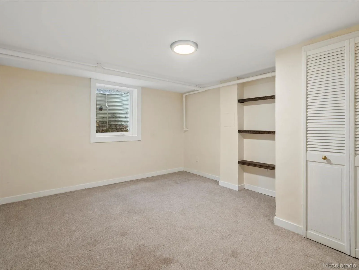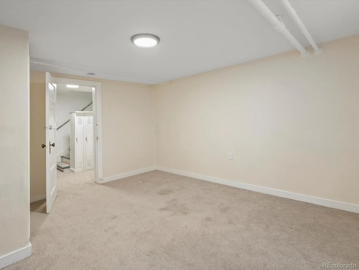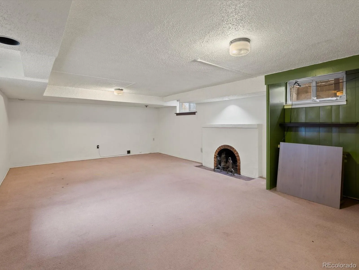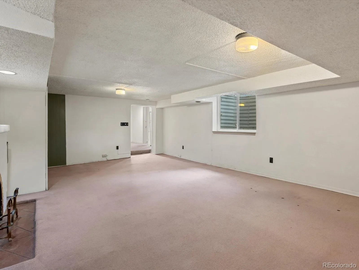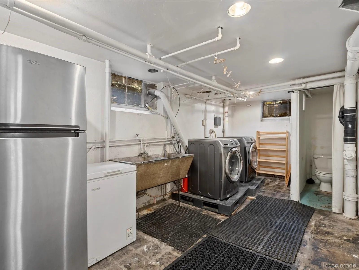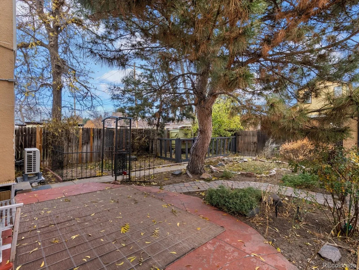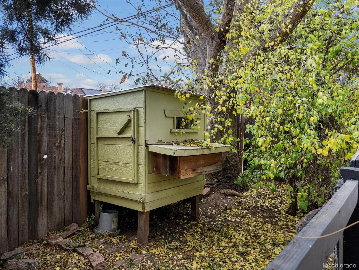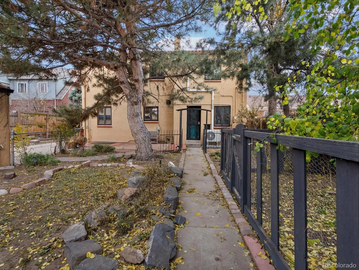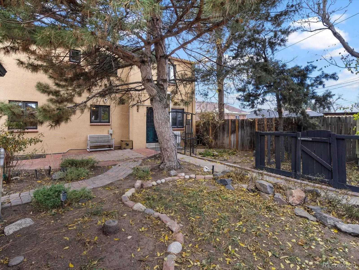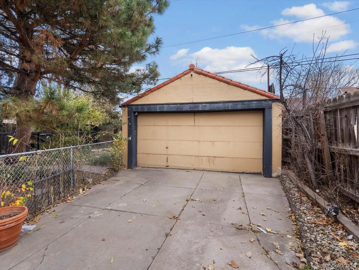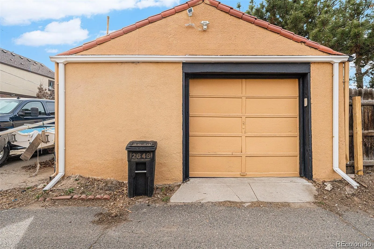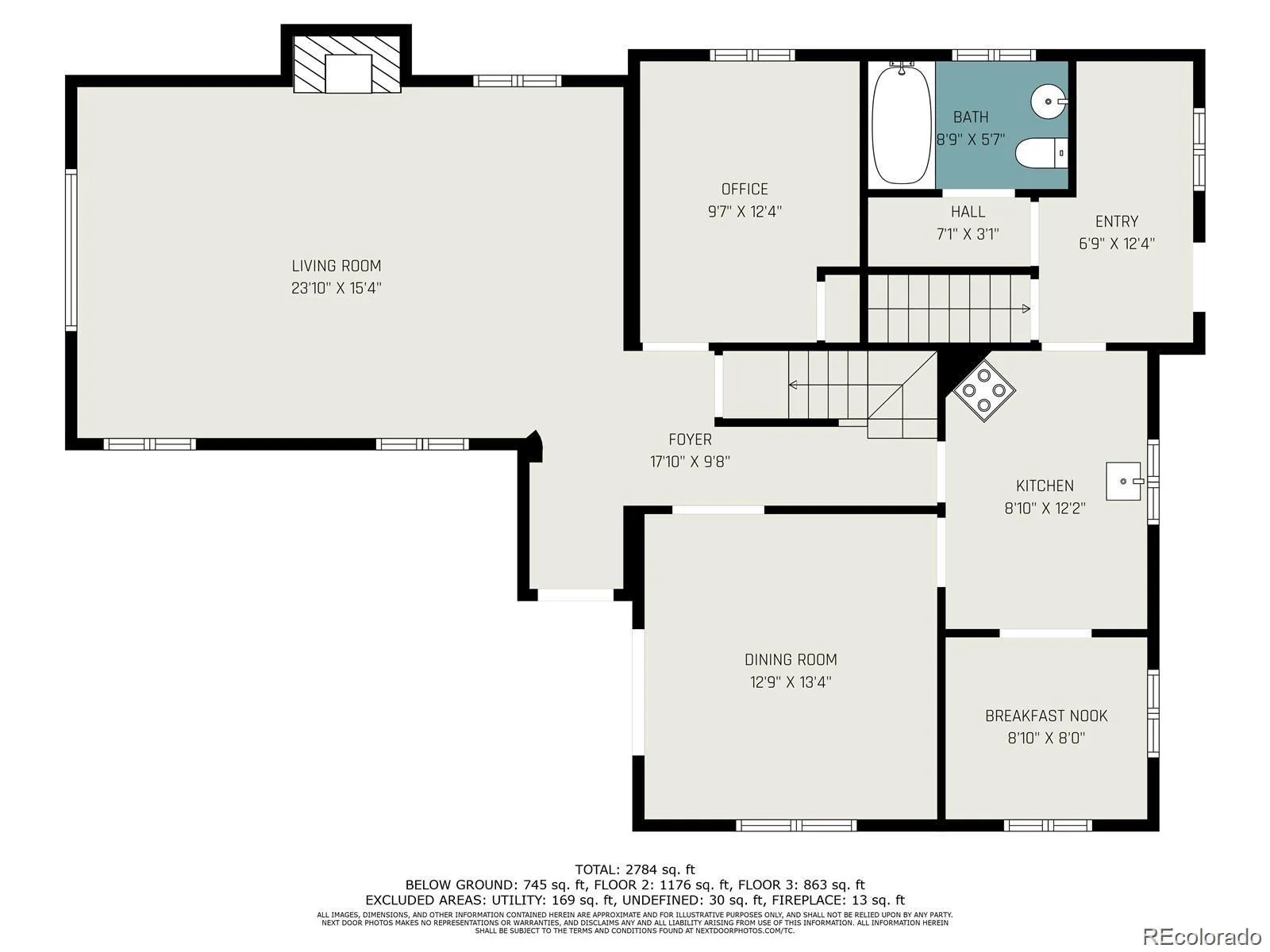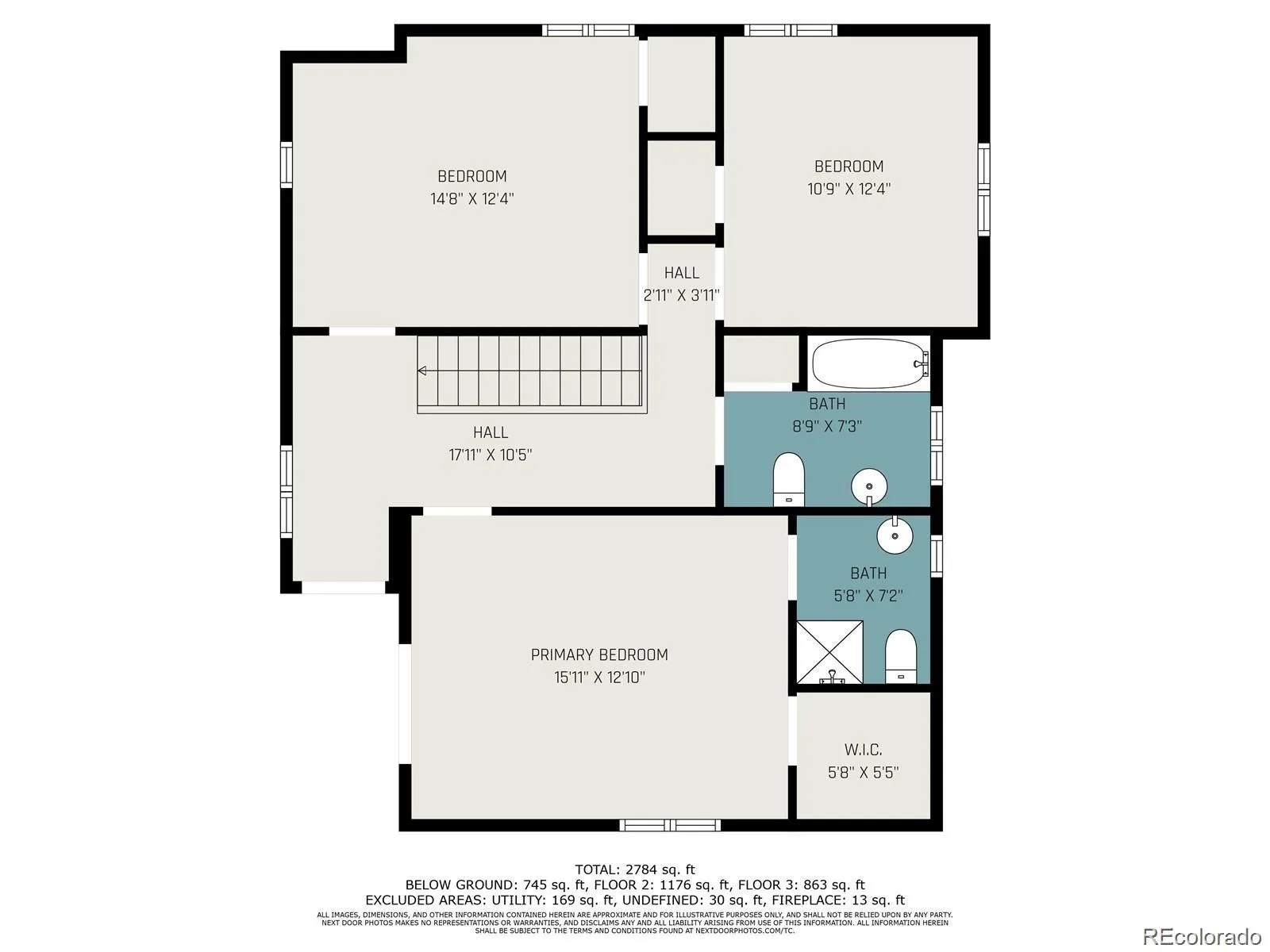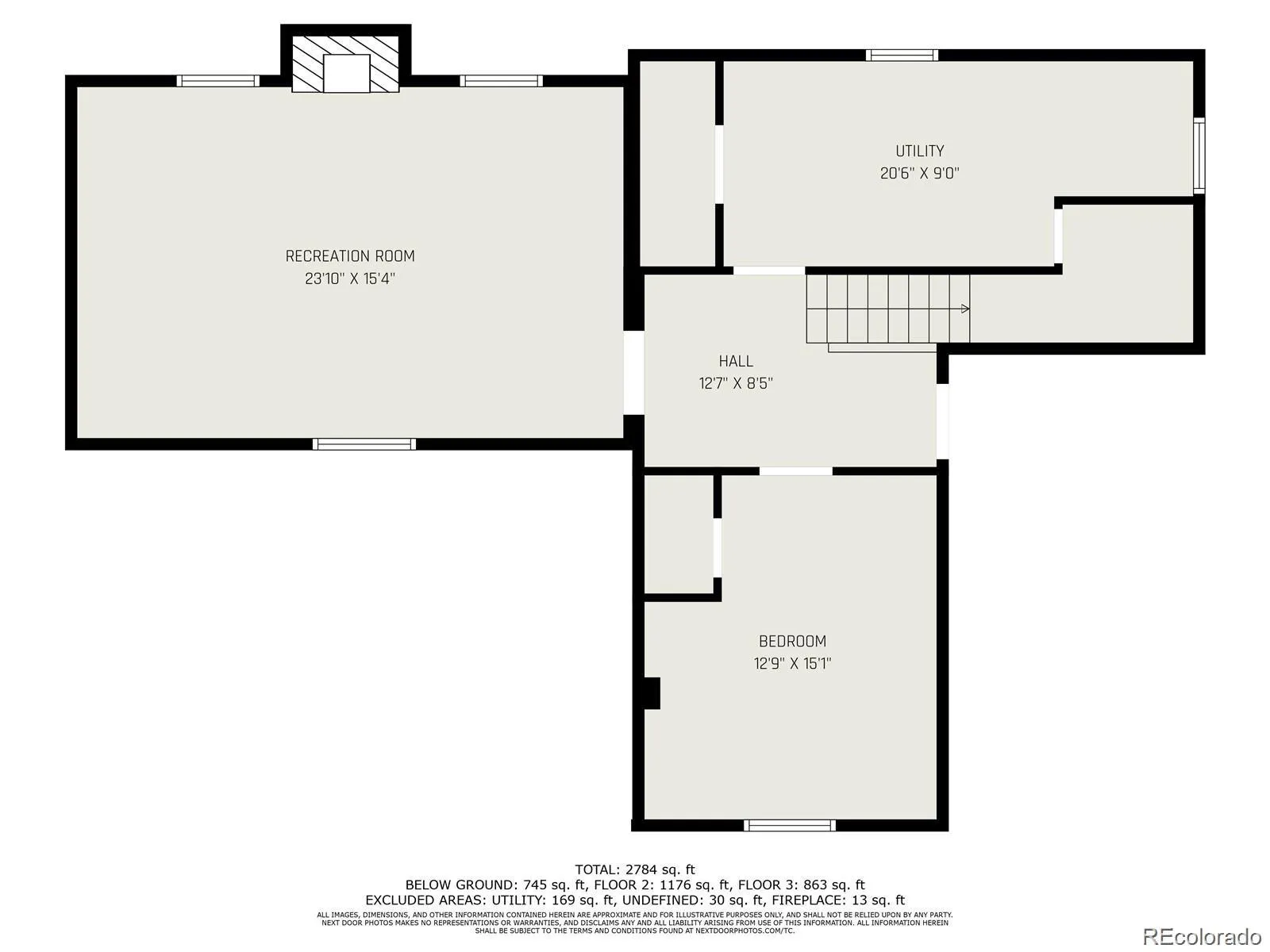Metro Denver Luxury Homes For Sale
Welcome to 2646 N Colorado Blvd, a rare Park Hill gem where timeless 1930s craftsmanship meets spacious, flexible living. This 5-bedroom, 4-bathroom, 3,602-sq-ft home sits just steps from City Park, Colorado Blvd, I-70 and downtown, offering one of Denver’s most coveted combinations: historic charm, room to spread out, and a location that puts the best of the city moments from your door. Inside, the home’s original character immediately stands out. Stunning hardwood floors, beautiful wood trim, exposed beams, vaulted ceilings, and authentic brick accents showcase craftsmanship you simply can’t recreate today. A gas fireplace with original tilework anchors the main level living room, while a wood-burning fireplace creates a cozy focal point in the second living room located in the basement. The main floor flows beautifully with a spacious living room, formal dining room, and a long, functional kitchen featuring a gas stove, ample cabinetry, and a charming breakfast nook. This level also includes an office/bedroom, a full bathroom, and a convenient mudroom leading to the backyard. Upstairs, the generous primary suite includes a remodeled bathroom, walk-in closet, and access to a private porch perfect for sunrise coffee or sunset views. Two additional bedrooms and another full bathroom complete the second level. In the basement, you’ll find the massive additional living space, along with a bedroom featuring an egress window, a half bathroom, and extra storage. Outside, enjoy a stucco exterior, Spanish tile roof, covered front porch, mature trees, stamped concrete patio, fenced backyard with chicken coop, and a 2-car detached garage with alley access. Timeless character, rare square footage, and an unbeatable City Park location — this home delivers all three. Let Park Hill charm welcome you home.

