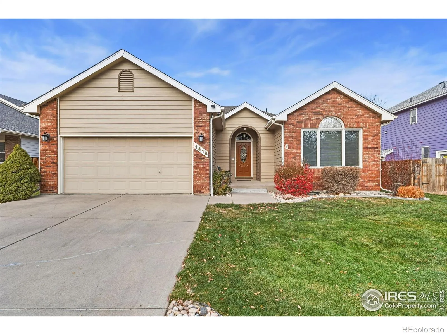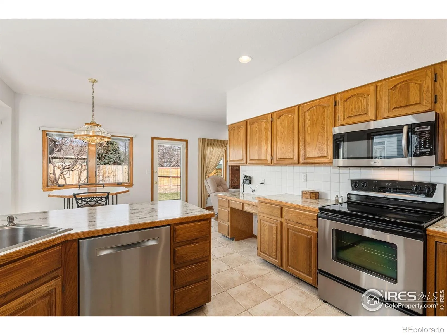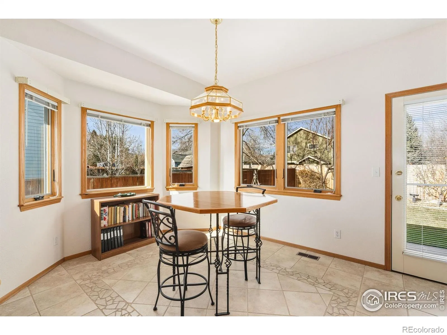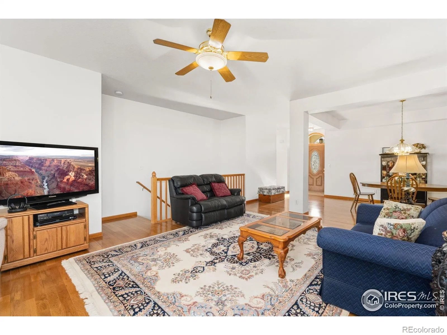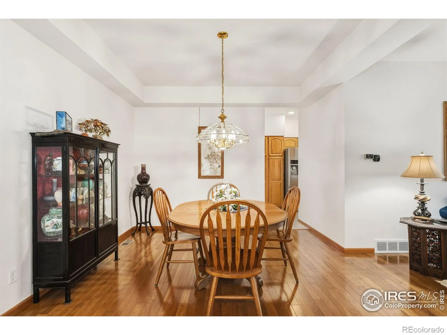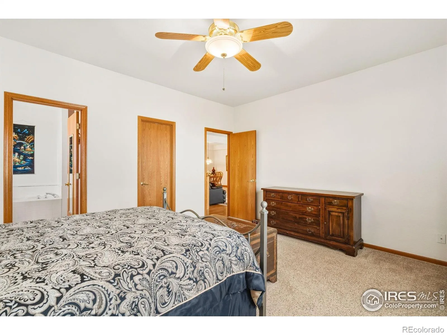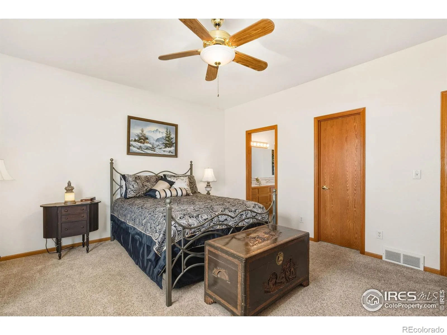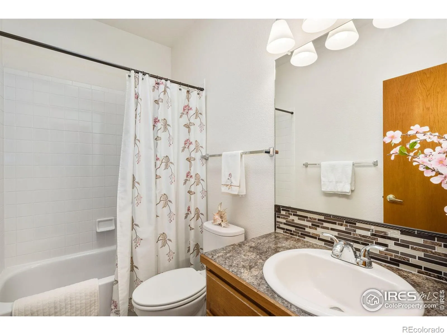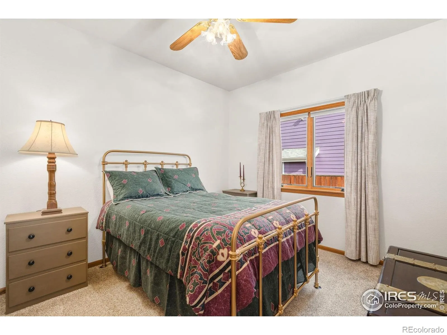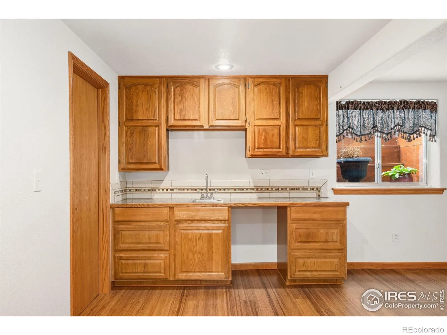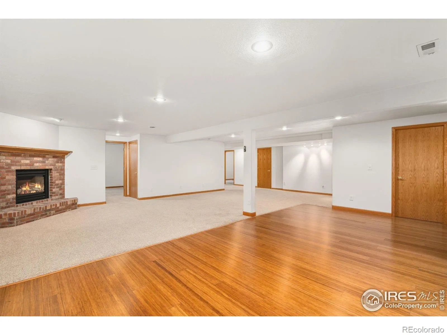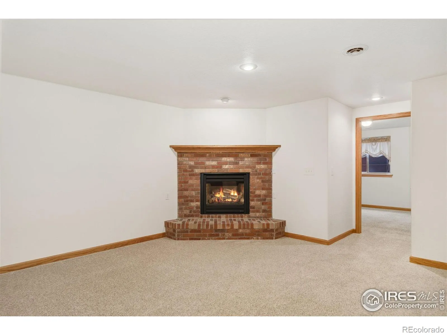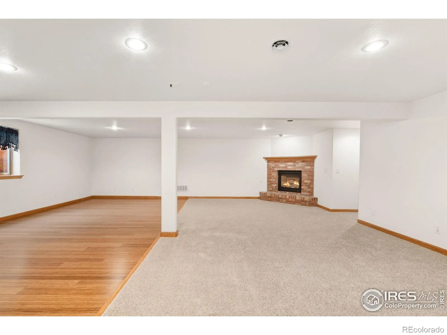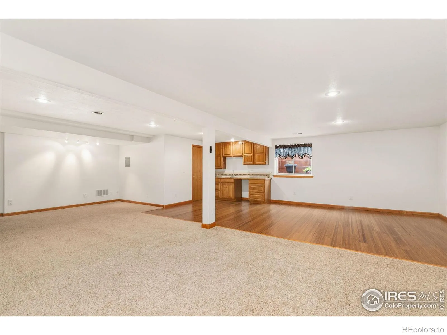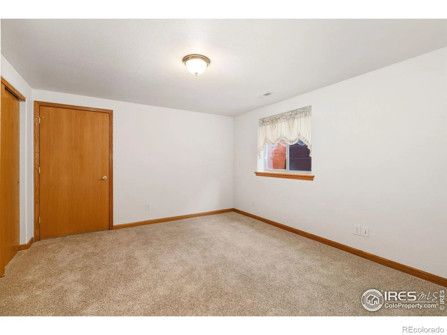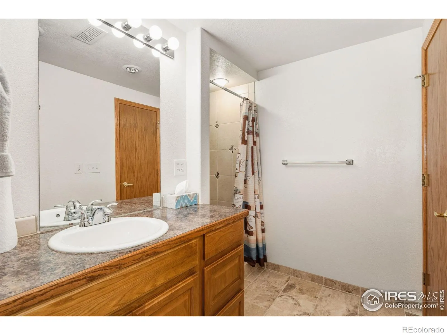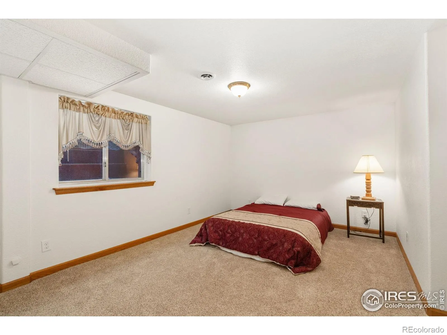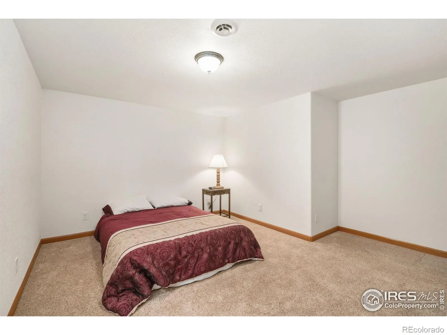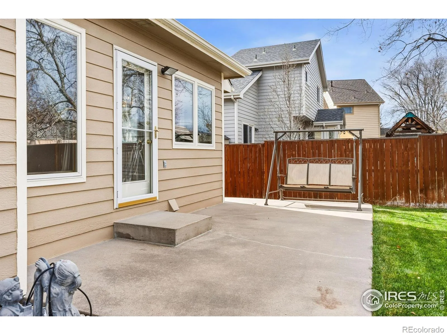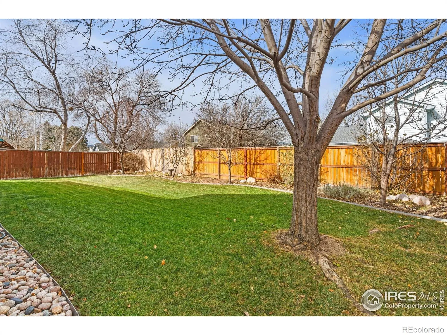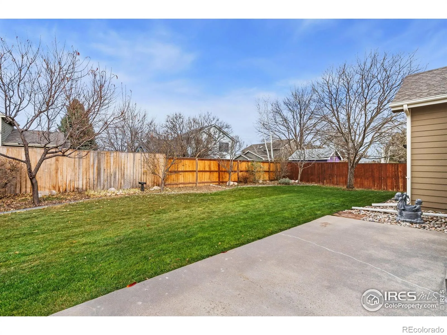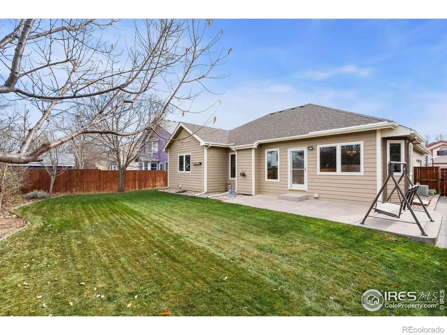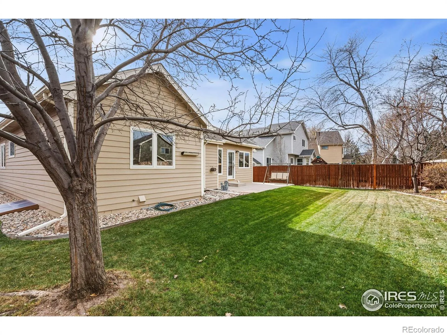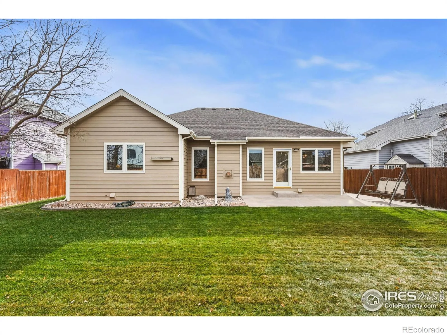Metro Denver Luxury Homes For Sale
Impeccably cared-for ranch in the quiet, sought-after Kingston Woods neighborhood, where pride of ownership shines throughout. This move-in-ready home offers an inviting open floor plan, vaulted ceilings, and abundant natural light throughout. Step inside to a spacious living area featuring warm hardwood floors, a cozy gas fireplace, and easy flow into the large dining room, perfect for gatherings. The bright, expansive kitchen offers generous cabinet space, stainless-steel appliances, a large peninsula with seating, and a sunny breakfast nook surrounded by windows overlooking the backyard. 3 Bedrooms total on the main level, one of which is the comfortable primary suite with large windows and an en-suite bath featuring double sinks, a soaking tub, and a walk-in shower. Additional main-level highlights include 9 ft. ceilings, central A/C, and thoughtful touches throughout. Downstairs, the full basement is massive, finished with a second fireplace, a kitchenette area, 2 large bedrooms, a bathroom, and additional flex space. Enjoy exceptional curb appeal with mature landscaping in both the front and backyard, complete with a sprinkler system, a large patio for outdoor dining, and a private, fully fenced yard boasting extra parking or toy storage. With quick access to parks, trails, schools, and all of the best of Fort Collin’s outdoor recreation opportunities, this home is truly a rare find in a fantastic location.

