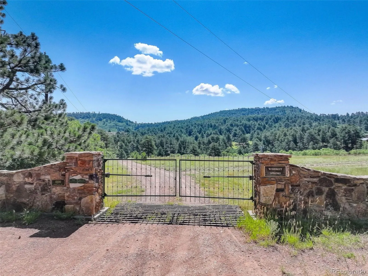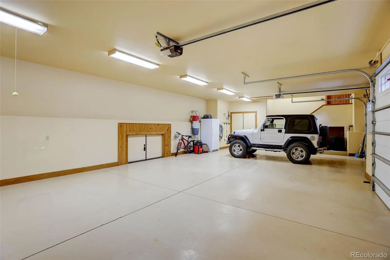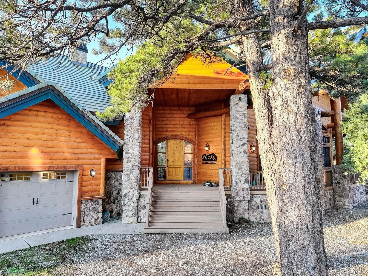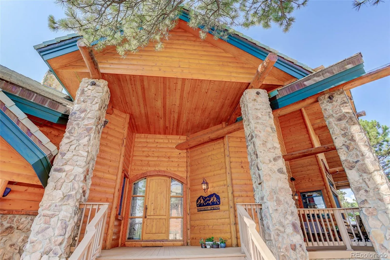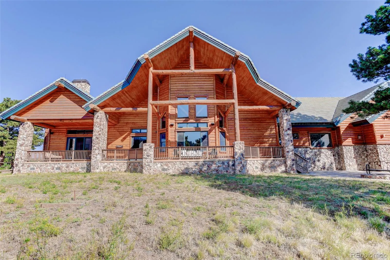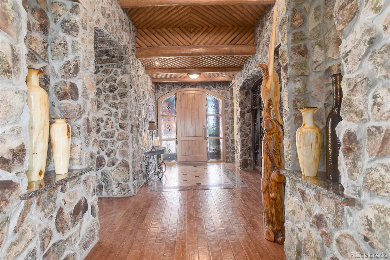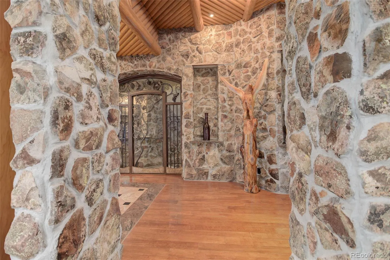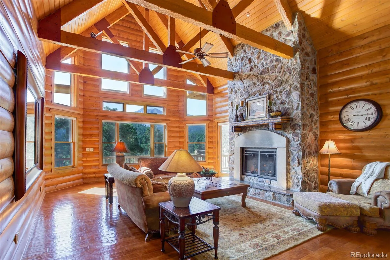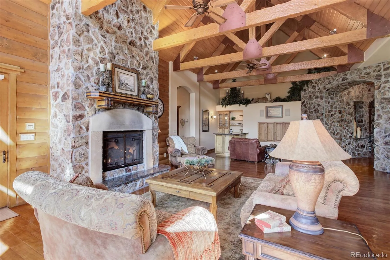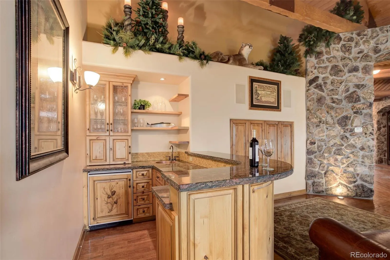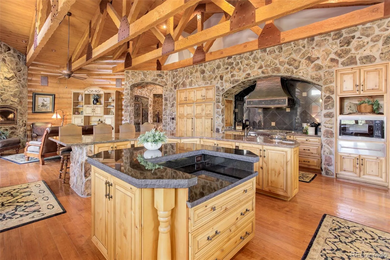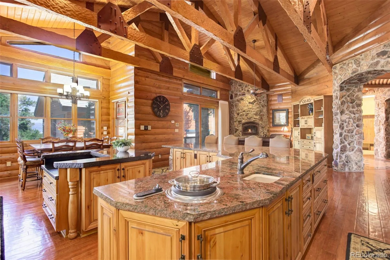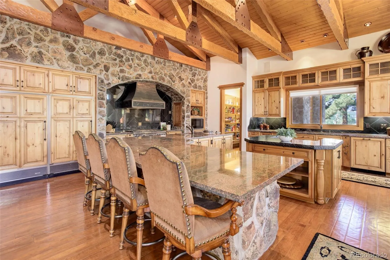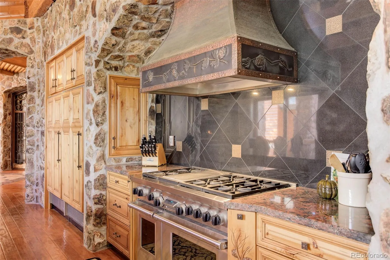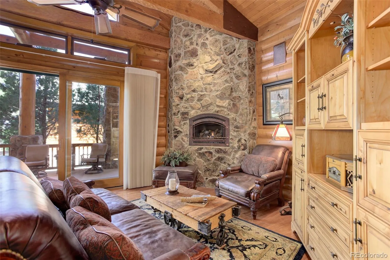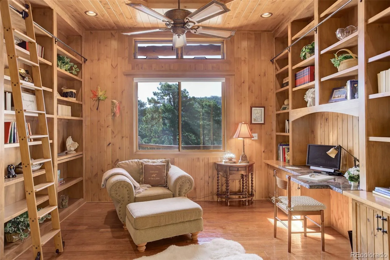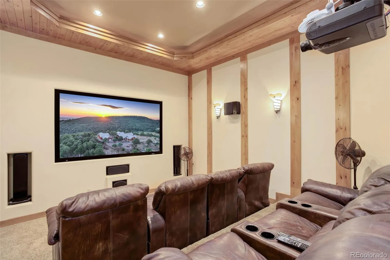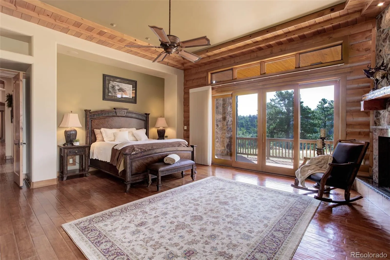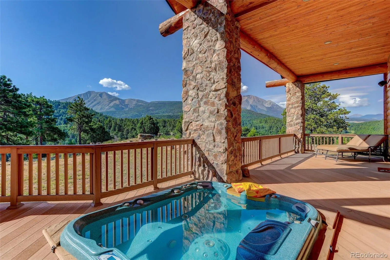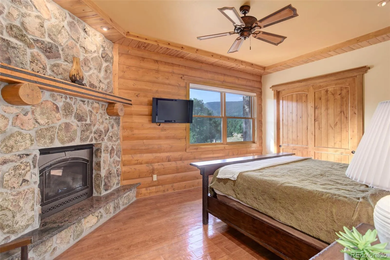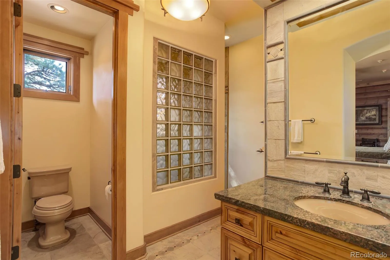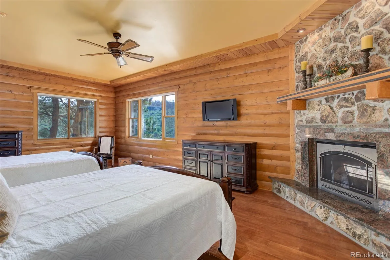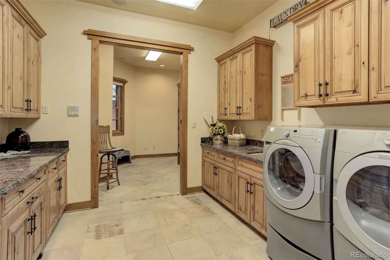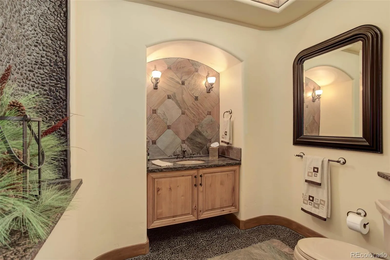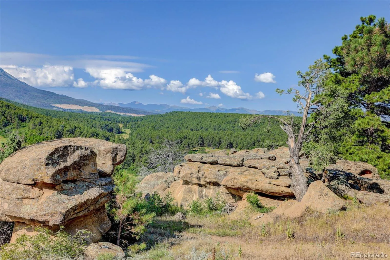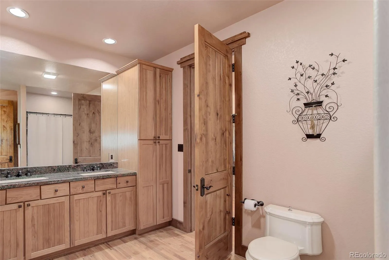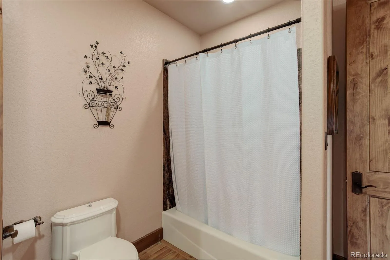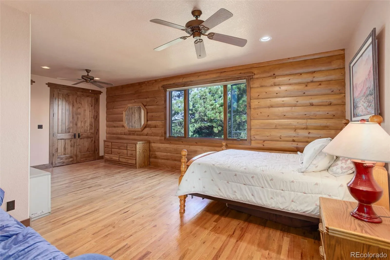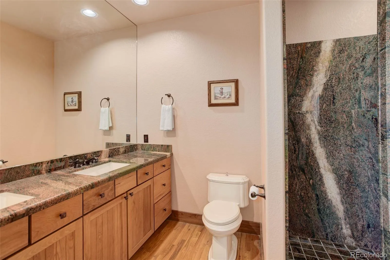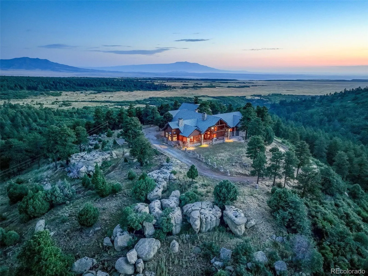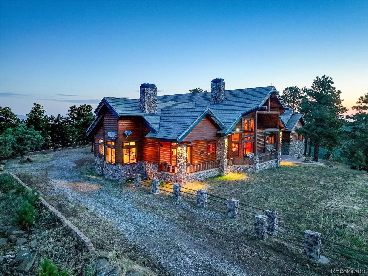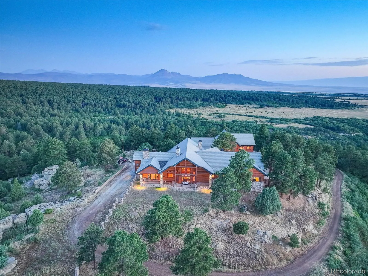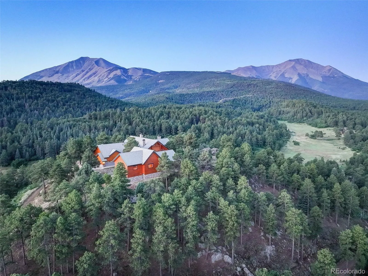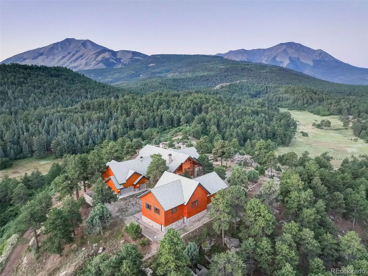Metro Denver Luxury Homes For Sale
Whiskey Springs Ranch … This Magnificent 8,000+ sqft Log and Stone Mountain Retreat has no restrictions or covenants and is located in Southern Colorado near La Veta and Cuchara. An unspoiled High Alpine area with views of the Spanish Peaks and Sangre de Cristo Mountain Range. Built by One of Arizona’s Premiere Custom Home Builders, he put his heart and soul in every detail of this Treasure as his own Retreat and Lodge. Walk through the Stone Entry into the Great Room which is flanked with Massive Timber Vigas, Vaulted Ceilings, and Stone Floors. The lodge features Stone Accents throughout and includes 5 stone propane Fireplaces with the most magnificent Fireplace in the Great Room. A Wet Bar adjoins the Great Room with a wall of windows with no homes in sight. You may catch a glimpse of Elk, Wild Turkey, Deer, or an occasional Black Bear surrounded by approximately 4000 acres of private ranch land protected by a conservation easement. The Main Lodge consists of 3 Bedrooms, 4 Baths with a Library, Office, Wine Cellar, and Theatre. The Guest House has 2 Bedrooms, 3 Baths ,a kitchen and a living room with a stone Fireplace as well as a 6 car garage including an RV Bay. The Main Lodge has an Oversized 3 Car Attached Garage with plenty of storage just off the laundry room. This Incredible property is designed for Family gatherings and entertaining with a Chef’s kitchen equipped with a Wolf 6 burner stove, Dual ovens, subzero Refrigerator, two Granite Islands with Bar stool seating area that opens to the Dining Area with yet another Stone Fireplace and sliding Glass doors that lead to Covered Trex Decks with a built in Grill for Outside cooking and fun. The Primary Bedroom has large Stone Fireplace and Bath with Two Separate Granite Countertops, Raised Soaking Tub with yet another Fireplace, Walk-in Shower with Custom Tile and Huge Walk-in Closet. Outside the Primary Bedroom is a sunken hot tub under the covered deck. This Ranch is a Retreat like none other.




