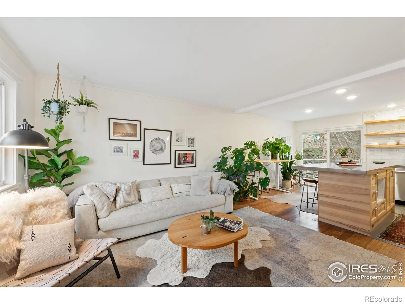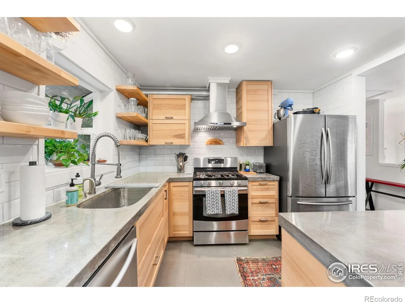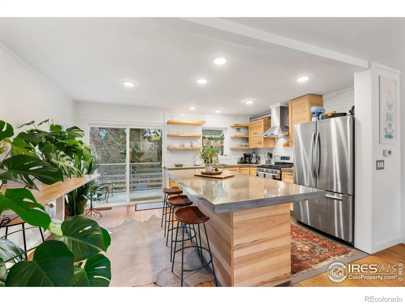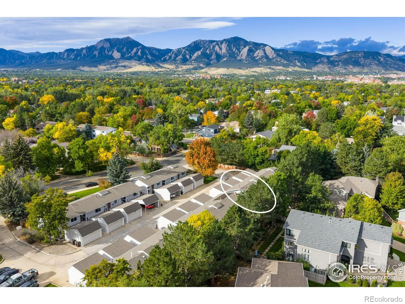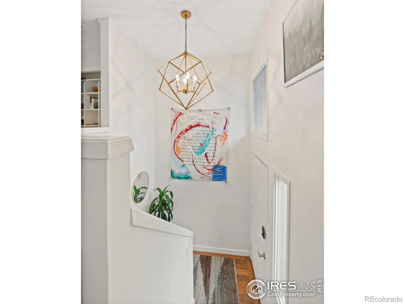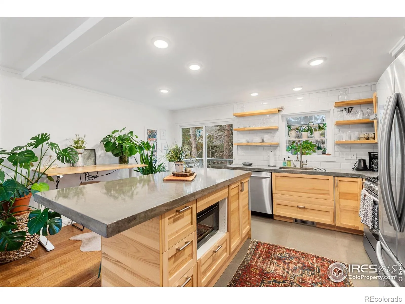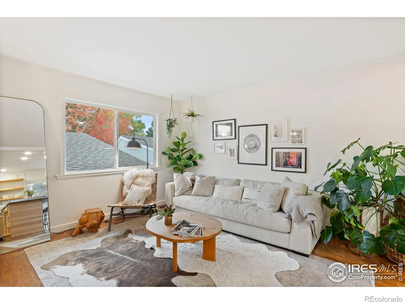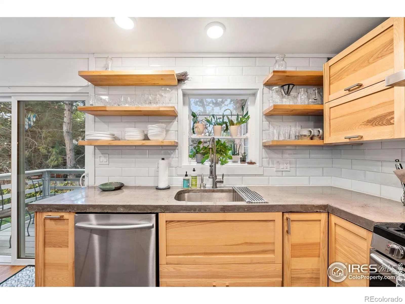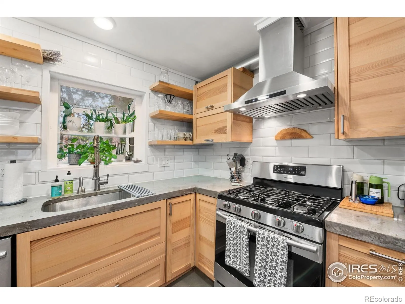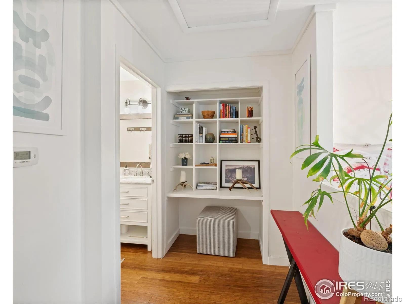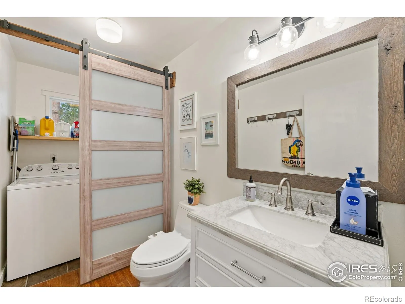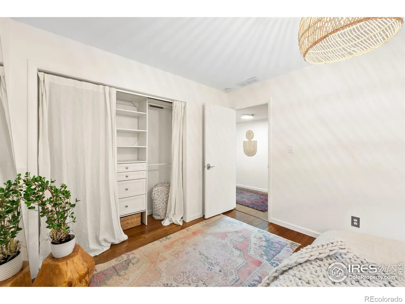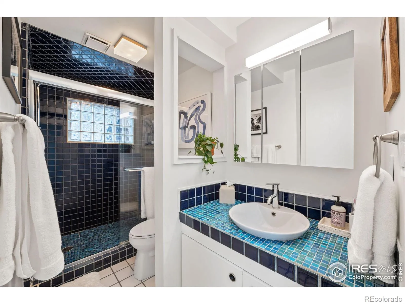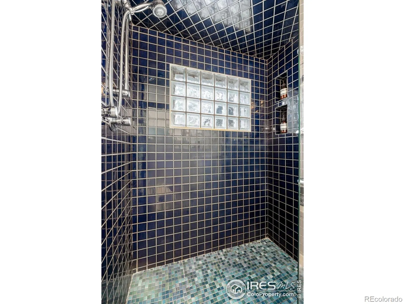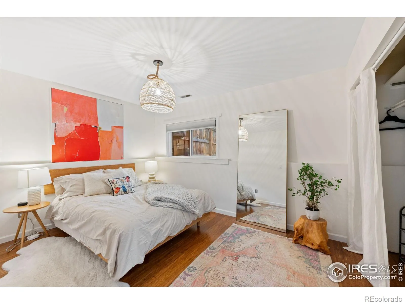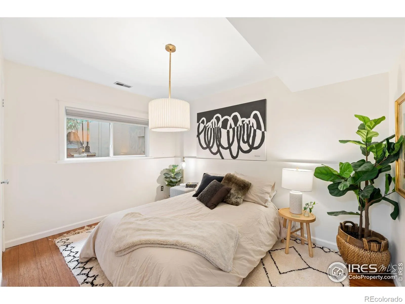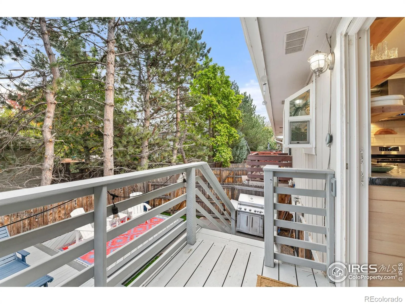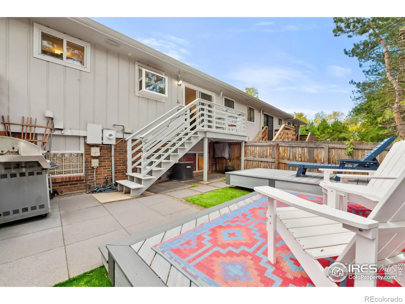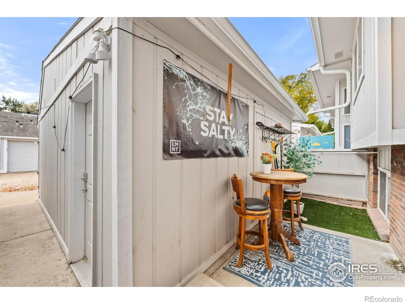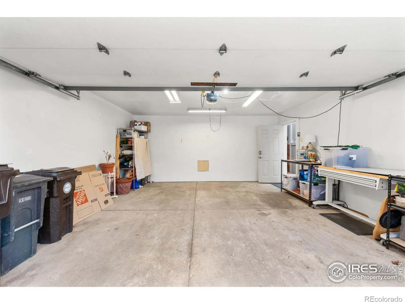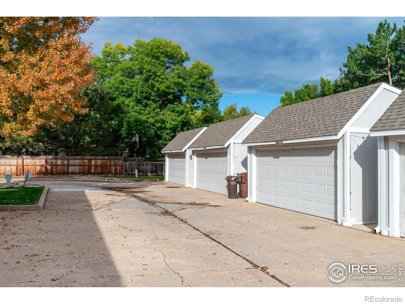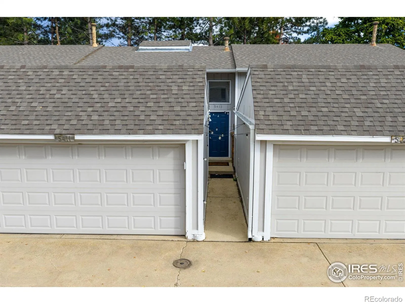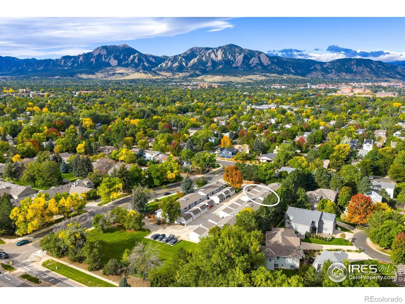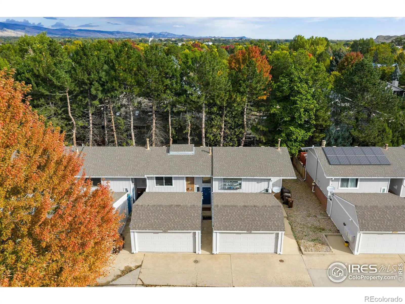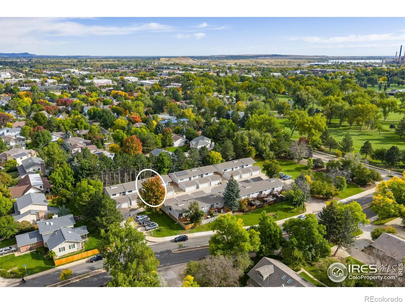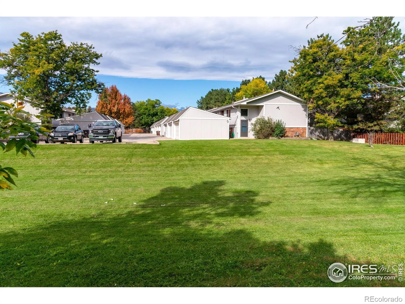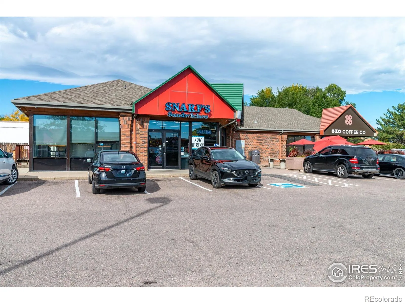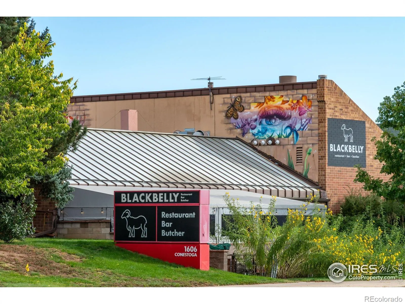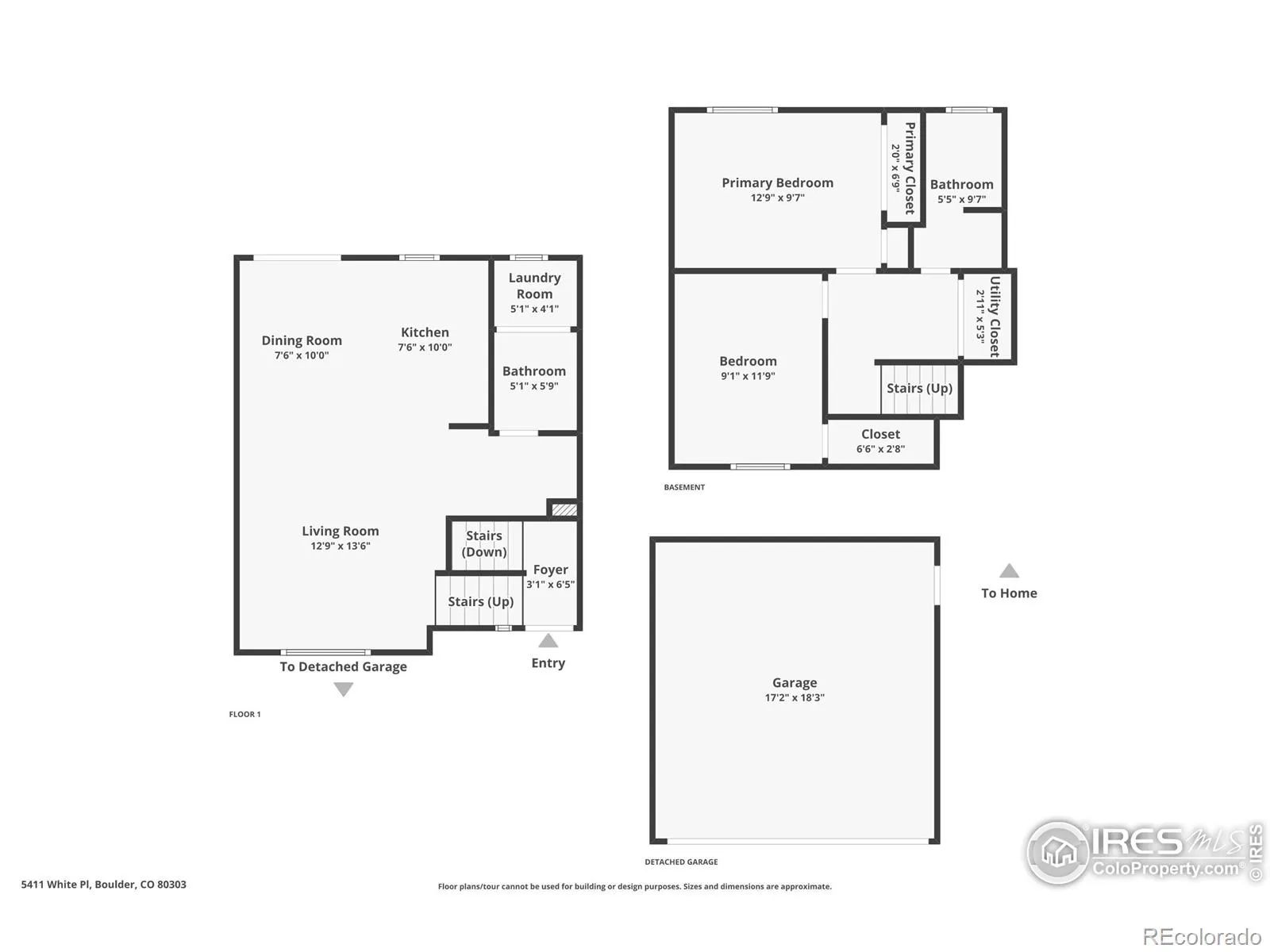Metro Denver Luxury Homes For Sale
Custom designed furnishing package is included with this fully updated, turn-key townhome! 2019 remodel seamlessly blends thoughtful updates and contemporary design, offering a peaceful living experience that Airbnb guests consistently rave about. You’ll love the ease of this location which is just a short walk from local amenities like Blackbelly or Ozo Coffee, and an easy bike ride to CU. This is an ideal move-in ready primary residence, a convenient lock-and-leave second home, or a smart investment property with a strong Airbnb rental history. Open concept living, the sun-filled main level living areas are spacious with bamboo flooring throughout. The well-appointed kitchen boasts Slate tile and 2019 stainless steel appliances including a gas range with a vented hood, an island with gleaming concrete countertops plus Maple shelving and cabinetry. A built-in desk with cubbies offers flexible work-from-home options, and the newer half bath plus 2025 Whirlpool full-size washer and dryer tucked behind a stylish barn door, completes this level. Two comfortable bedrooms are located on the quiet garden level, which provides a naturally cooler environment in the summer. The primary bedroom features a new custom closet as well as a linen closet, and the second bedroom offers additional storage. The modern 3/4 bathroom provides a spa-like experience with double shower heads, navy tile, and a glass block window for natural light and privacy. Enjoy two outdoor areas perfect for relaxing or entertaining. The fenced backyard features new custom decks, new pavers + landscaping, and low-maintenance turf for water-wise living. A front patio provides another casual gathering space. Rare Boulder bonus – the large, detached garage has been insulated, drywalled, and painted, providing plenty of space for an SUV plus bike and winter gear storage as well as a workshop area. Make this your new home or an investment for your portfolio. Fully furnished & ready to go!

