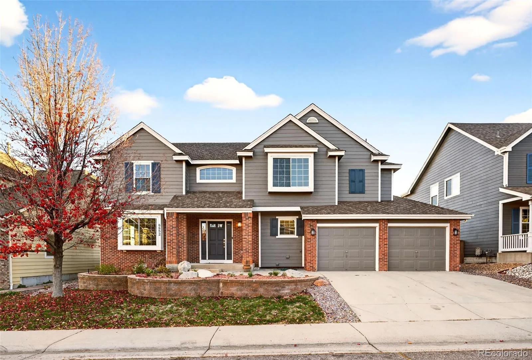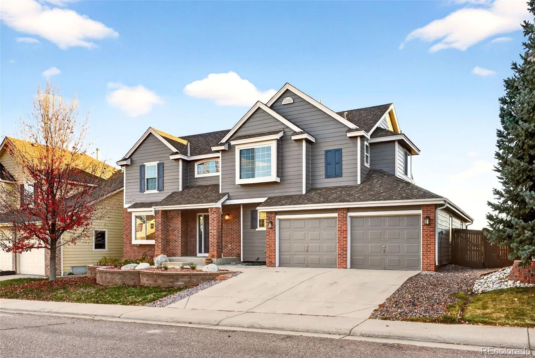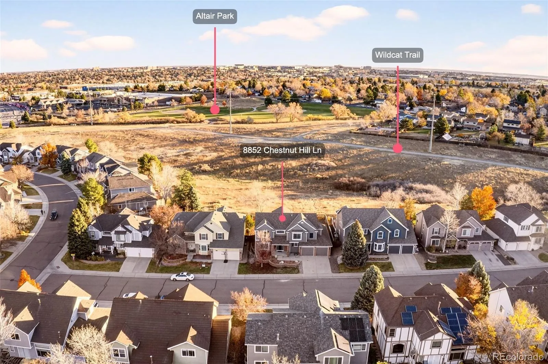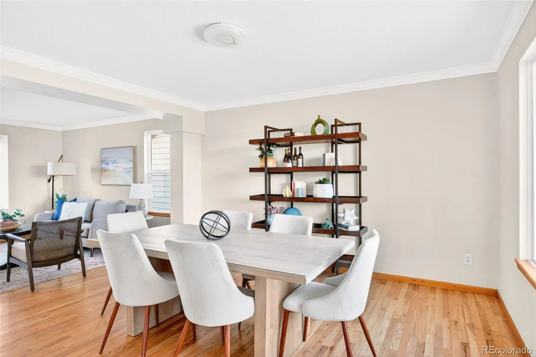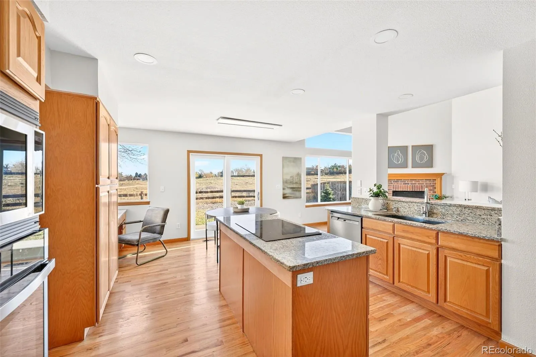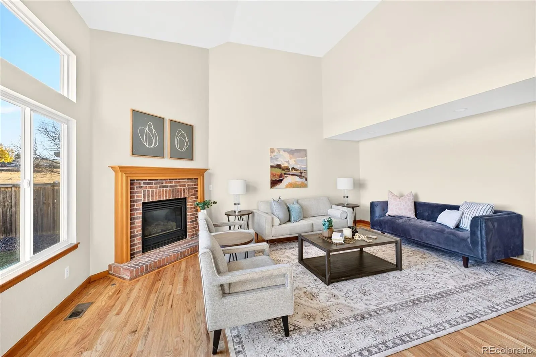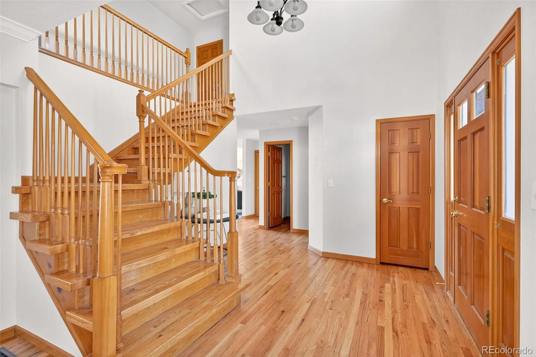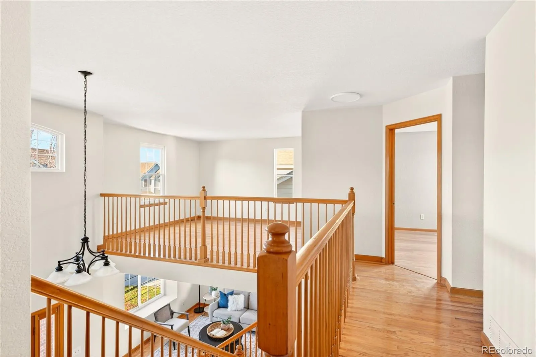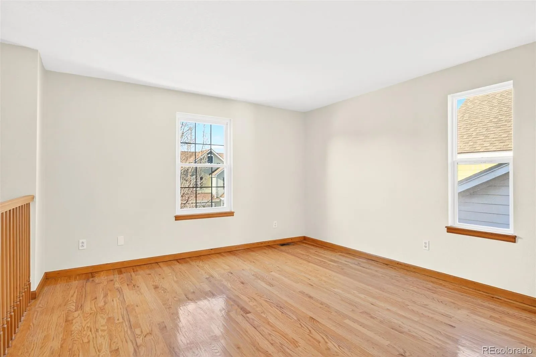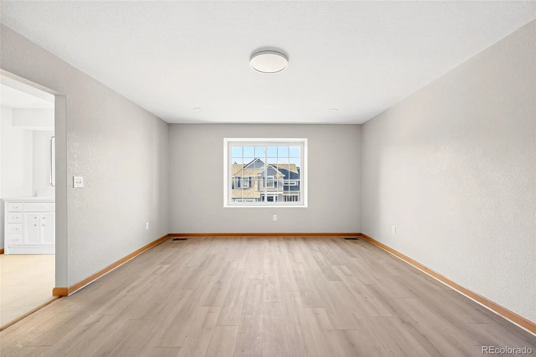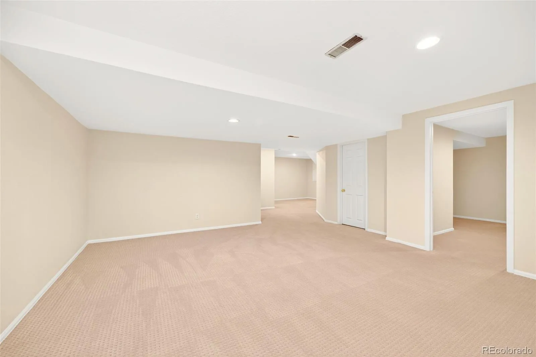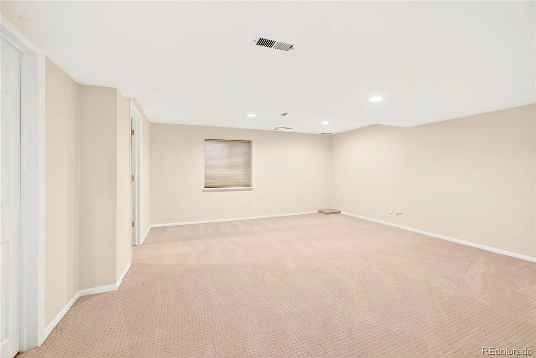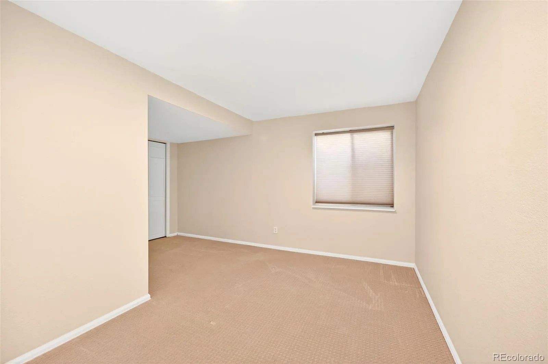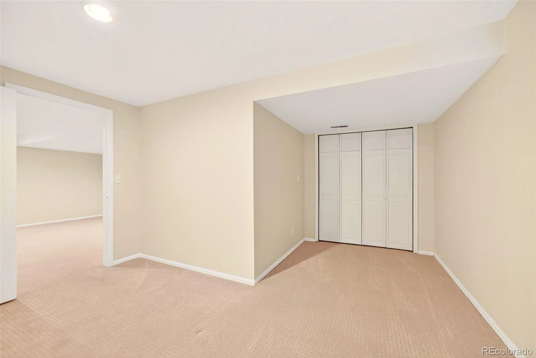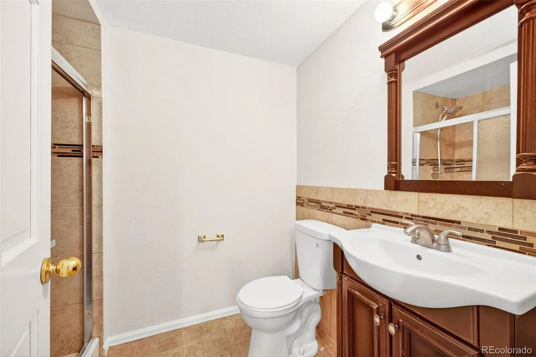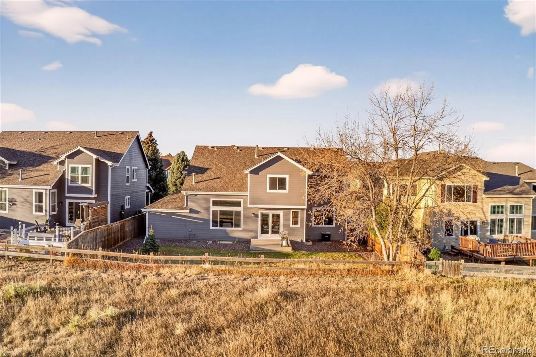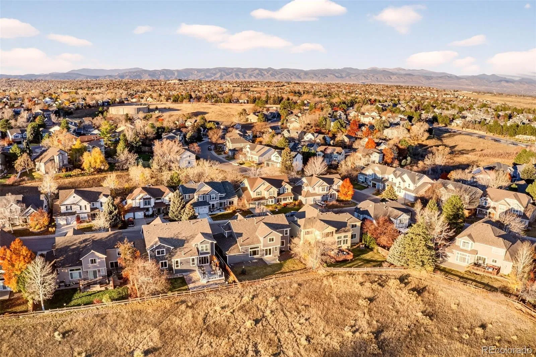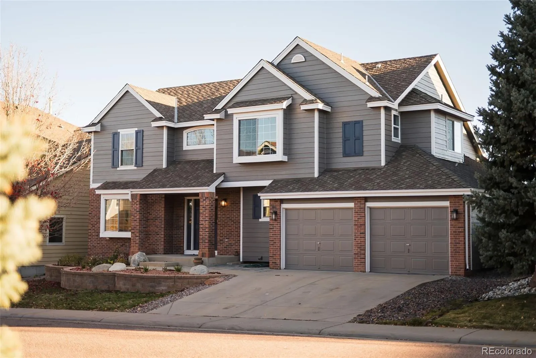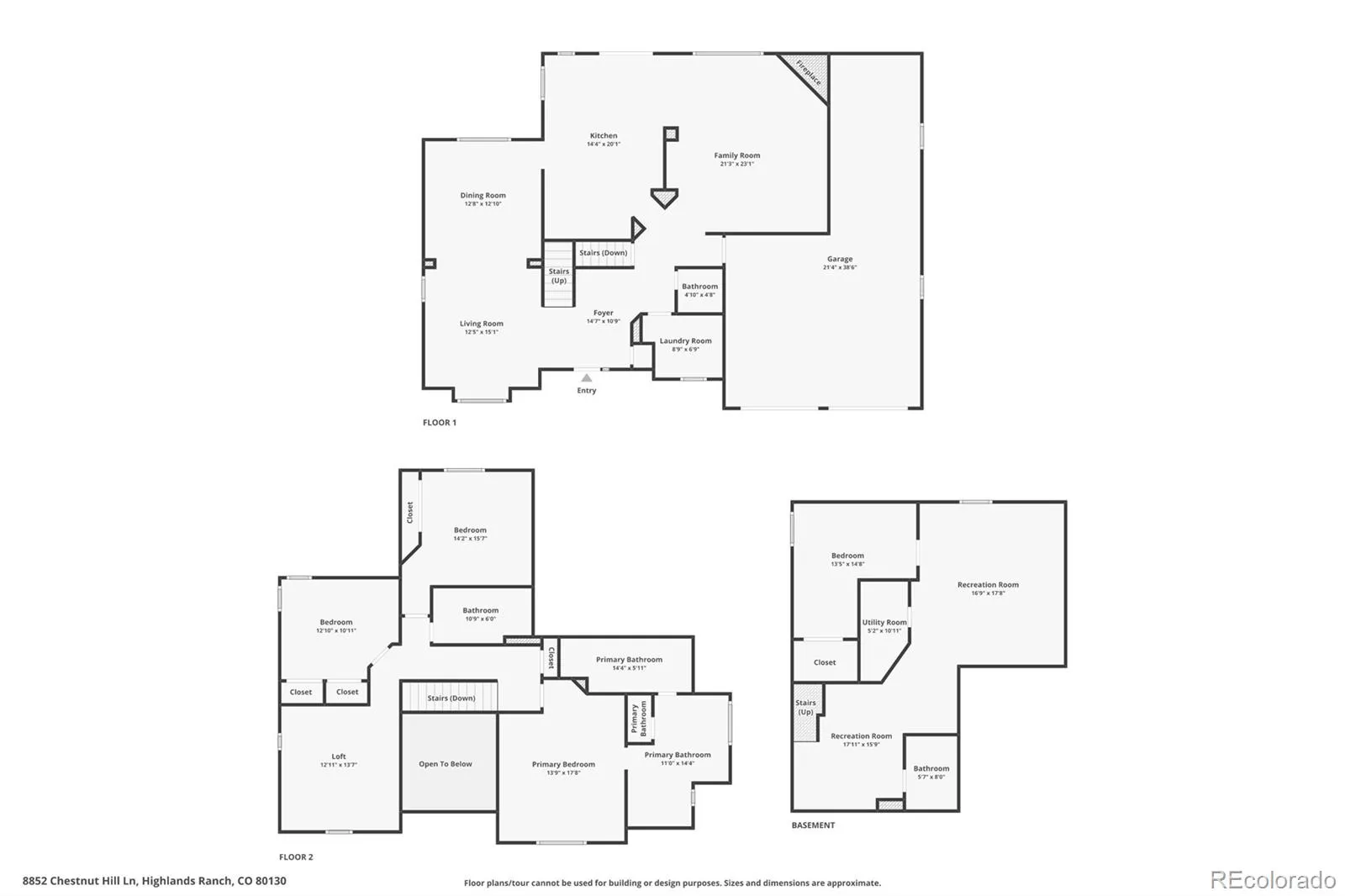Metro Denver Luxury Homes For Sale
Welcome home to the one you’ve been waiting for! This stunning 4-bedroom, 4-bathroom residence with a newly refinished 3-car garage is perfectly positioned in one of Highlands Ranch’s most desirable locations—backing to open space and the Wildcat Trail for access to endless trails and easier access to parks and playgrounds! Step inside to discover a beautifully updated two-story home, lovingly maintained by its original owner and now ready for just its second owner ever. Recent renovations include newer exterior paint, refinished hardwood floors, updated front and back sprinklers, and updated windows throughout almost the whole home! Not to mention, all bedrooms and bathrooms have been tastefully updated, offering a fresh and modern feel throughout. The main level features a bright, open living room, a formal dining room, and a fantastic eat-in kitchen where you can soak in serene views of the open space behind the home. The kitchen flows seamlessly into the inviting family room, complete with soaring ceilings and a cozy gas fireplace. Upstairs, the spacious Primary Suite includes a massive walk-in closet and a luxurious 5-piece bath with a deep soaking tub and glass-enclosed shower. Two additional bedrooms, a full bathroom, and a versatile loft complete the upper level. Head down to the finished basement to enjoy nearly 1000 sqft of additional living space, including a private bedroom and bathroom—ideal for guests, extended family, or a home office. Enjoy true Colorado indoor/outdoor living here, plus all the incredible amenities Highlands Ranch has to offer. As a resident, you’ll have access to four state-of-the-art recreation centers featuring batting cages, tennis courts, golf simulators, indoor and outdoor pools, hot tubs, saunas, fitness centers, tracks, climbing walls, and more. Conveniently located just minutes from C-470, I-25, Park Meadows, the Denver Tech Center, shops, restaurants, and everyday essentials—this home truly has it all.

