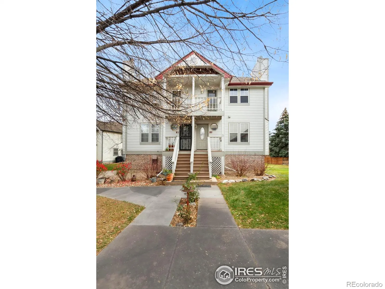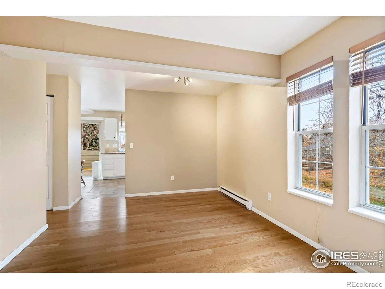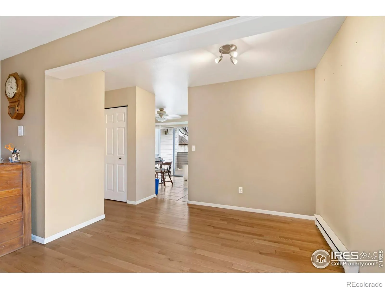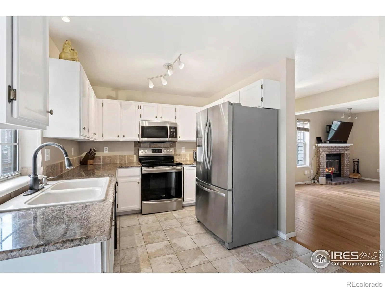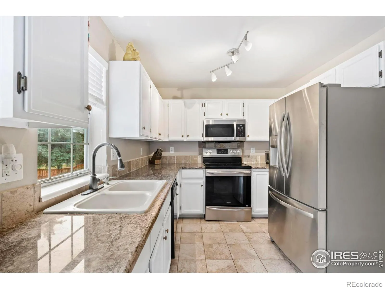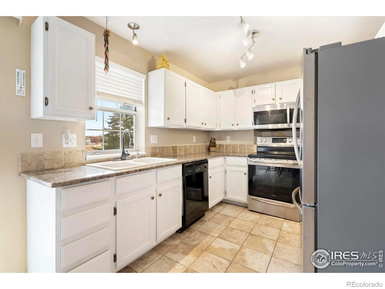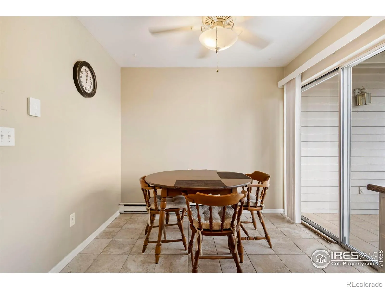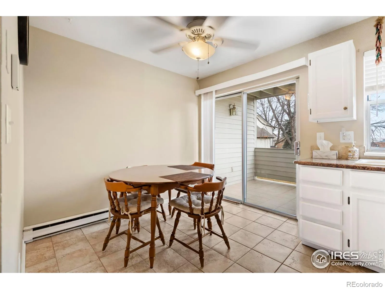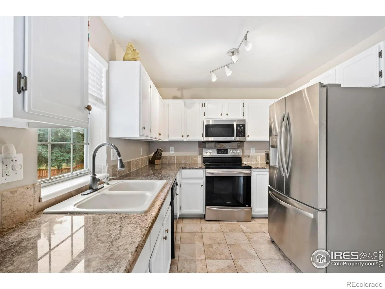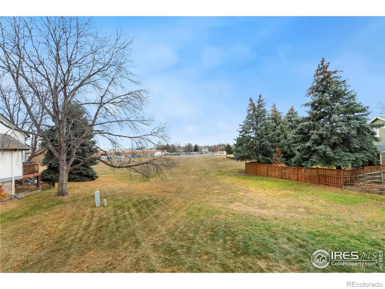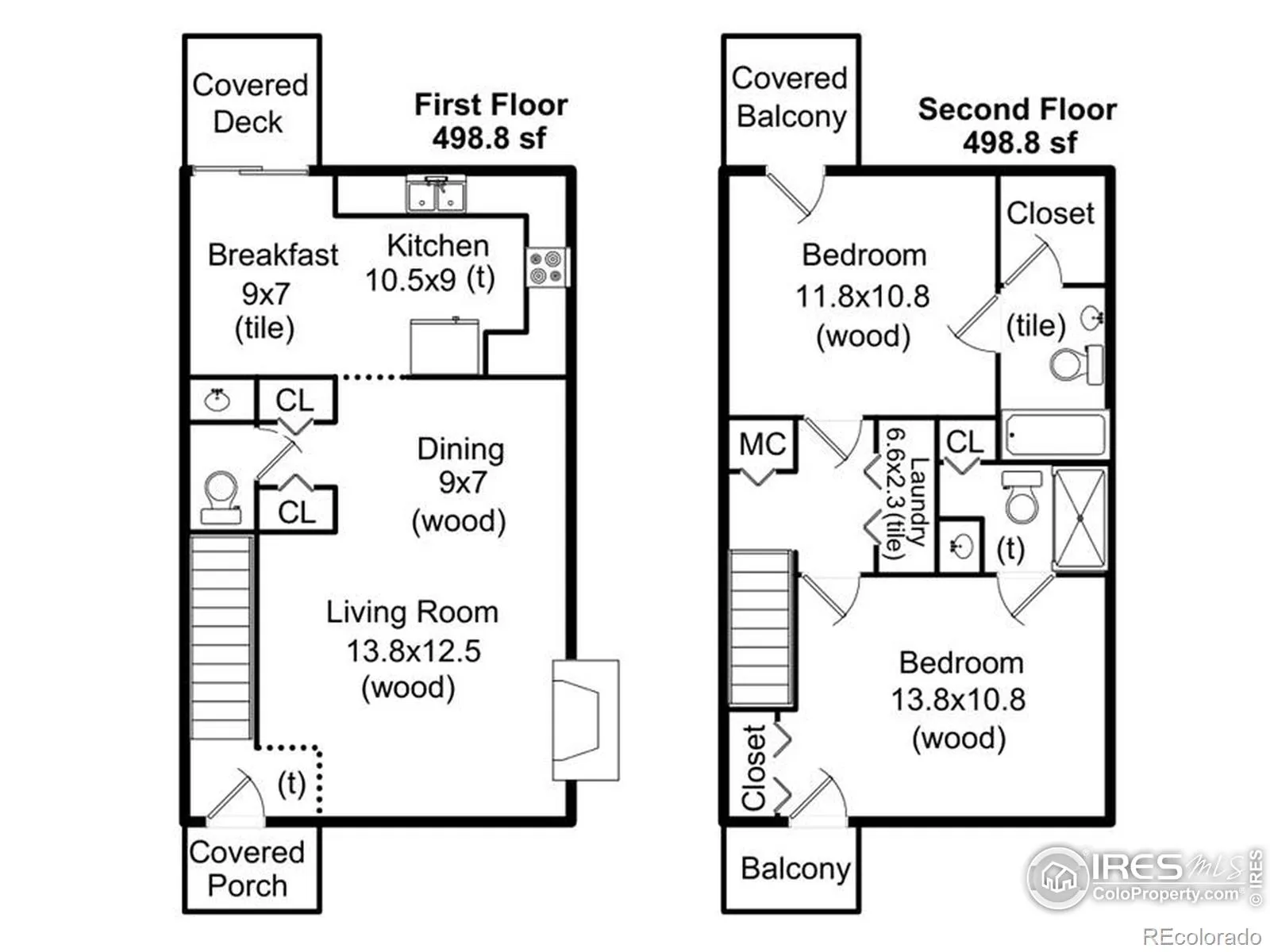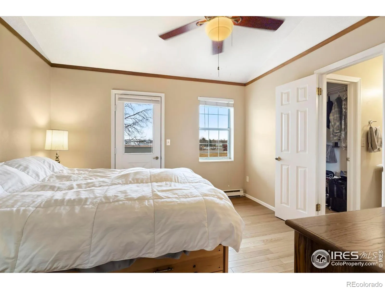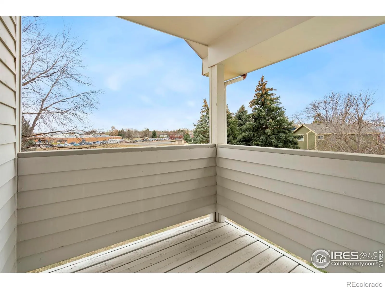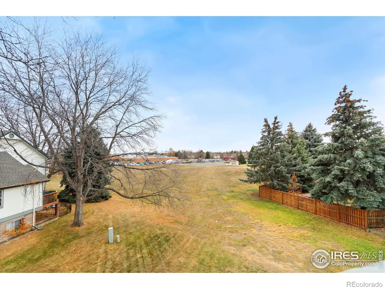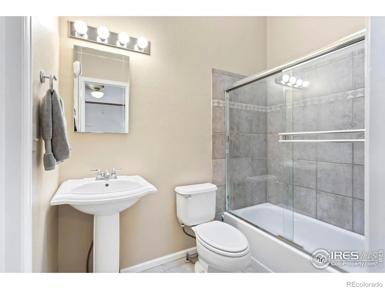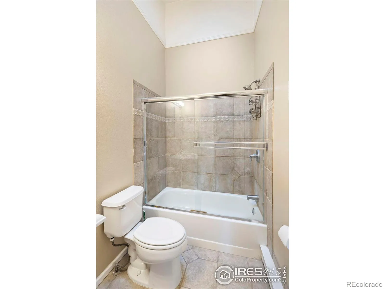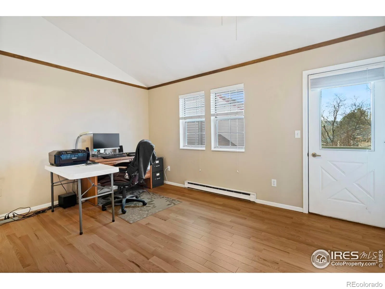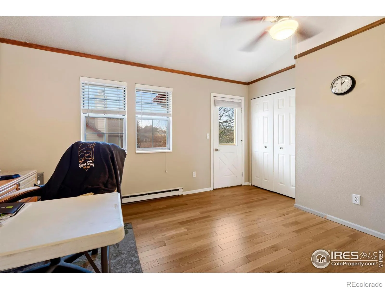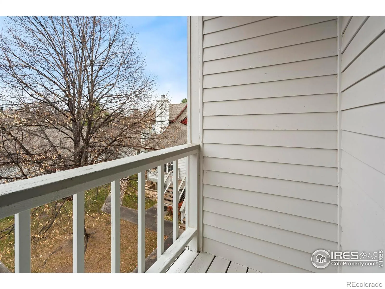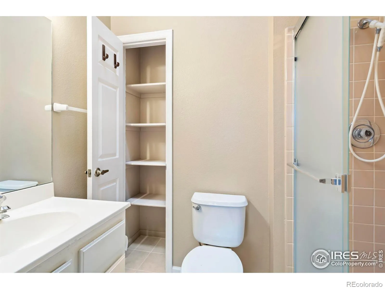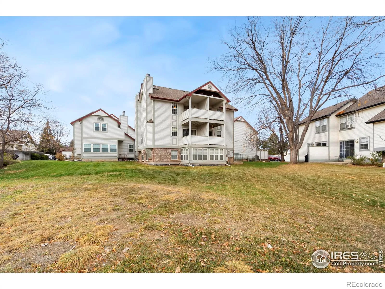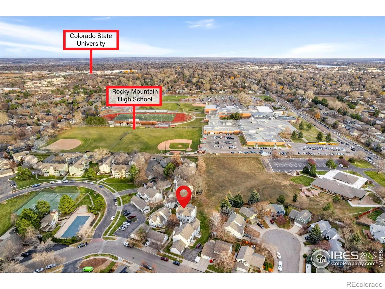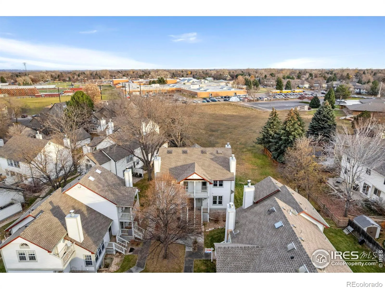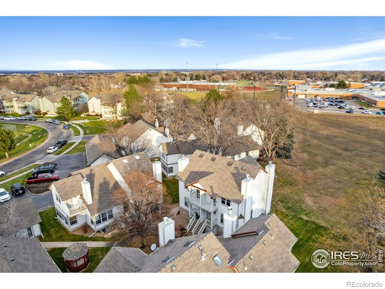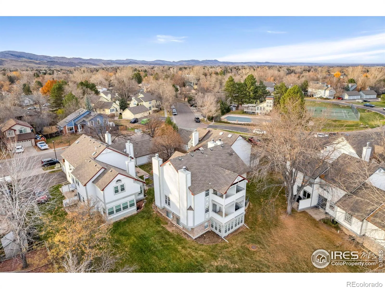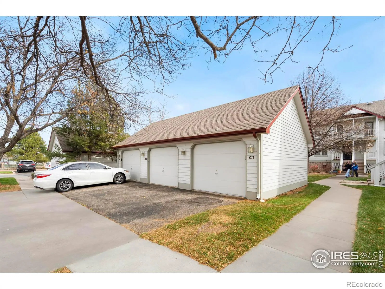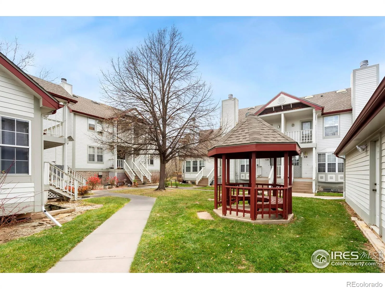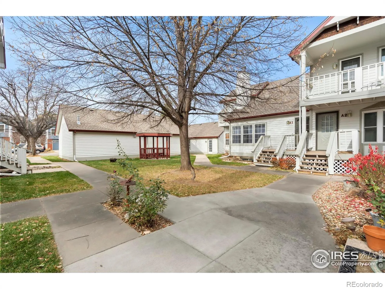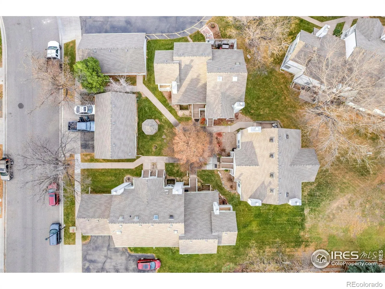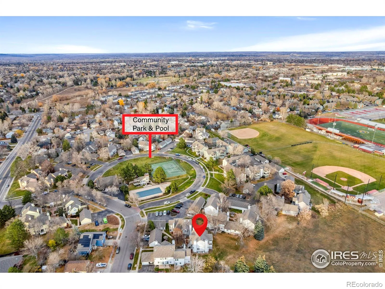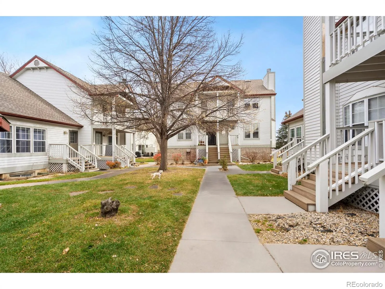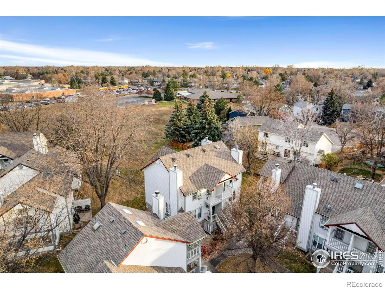Metro Denver Luxury Homes For Sale
Property Description
If you hurry, you can be in this conveniently located town-home style condo in time for Christmas! Imagine spending the holidays in front of the cozy wood fireplace in your new home in west Fort Collins. With your car in the garage, you can also avoid scraping ice from your windshield. Enjoy the upgraded kitchen (with granite counters) and baths, along with durable and attractive wood floors. This unit has two east-facing decks that look out over private open space, so you can enjoy your morning coffee while watching the sun rise. Next summer, you’ll love the proximity to the included neighborhood swimming pool!
Features
: Radiant, Baseboard
: Air Conditioning-Room
: None
: Living Room
: Deck
: 1
: Dryer, Dishwasher, Microwave, Refrigerator, Washer, Oven
: Pool, Clubhouse, Park, Tennis Court(s)
: Composition
: Public Sewer
Address Map
CO
Larimer
Fort Collins
80526
Silverplume
2918
Drive
W106° 53' 47.3''
N40° 32' 53.1''
Additional Information
$325
Monthly
: Maintenance Grounds, Snow Removal, Maintenance Structure, Reserves
: Frame
Shields to Swallow. West on Swallow to Silverplume. North on Silverplume to property on the right.
Bennett
: Balcony
: Tile
1
Rocky Mountain
: Eat-in Kitchen, Primary Suite, Walk-In Closet(s)
Yes
Yes
Cash, Conventional
Blevins
Red Team Homes
R1189654
: Townhouse
Silverplume Condo
$1,765
2024
: Electricity Available, Natural Gas Available
: Double Pane Windows, Skylight(s), Window Coverings
MMN
11/14/2025
952
Active
Yes
Poudre R-1
Poudre R-1
In Unit
11/21/2025
1
11/19/2025
B2
Public
: Two
Silverplume Condo
2918 Silverplume Drive, Fort Collins, CO 80526
2 Bedrooms
3 Total Baths
952 Square Feet
$350,000
Listing ID #IR1047374
Basic Details
Property Type : Residential
Listing Type : For Sale
Listing ID : IR1047374
Price : $350,000
Bedrooms : 2
Rooms : 9
Total Baths : 3
Full Bathrooms : 2
1/2 Bathrooms : 1
Square Footage : 952 Square Feet
Year Built : 1984
Property Sub Type : Condominium
Status : Active
Originating System Name : REcolorado
Agent info
Mortgage Calculator
Contact Agent

