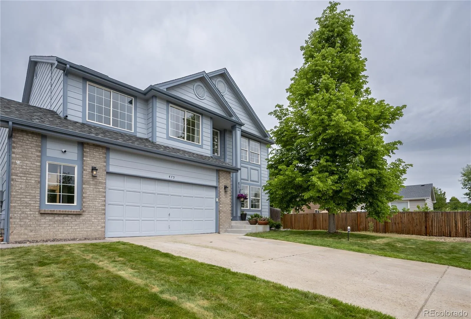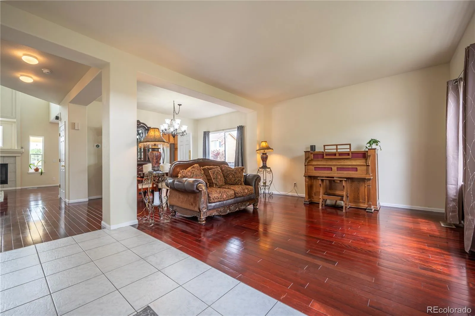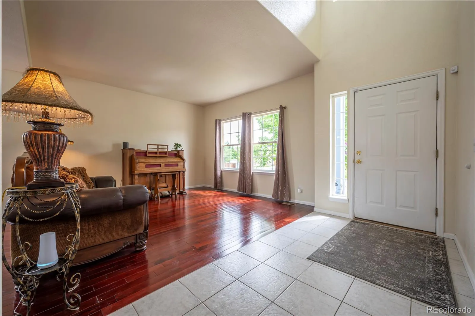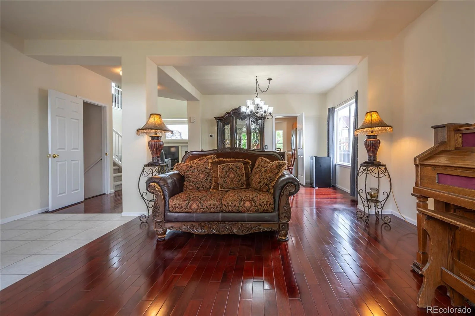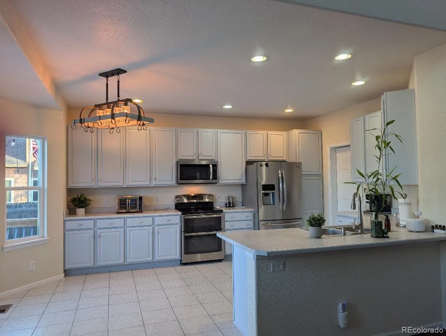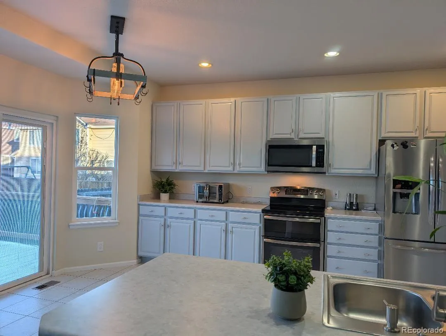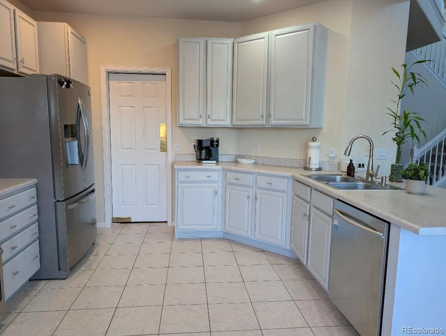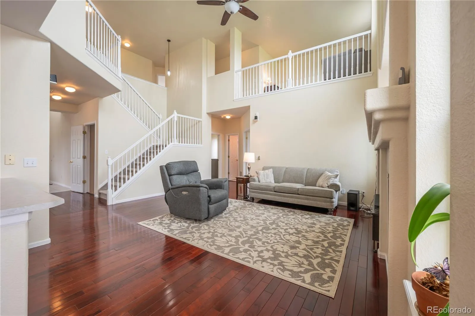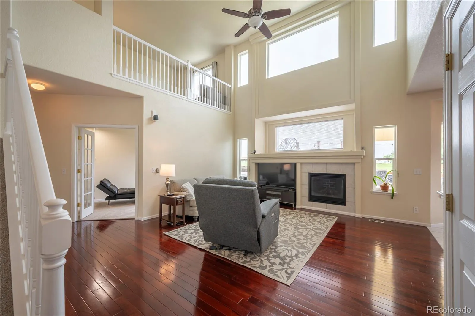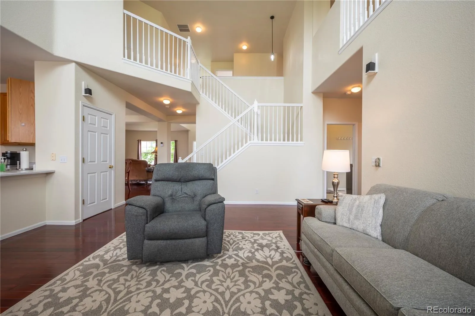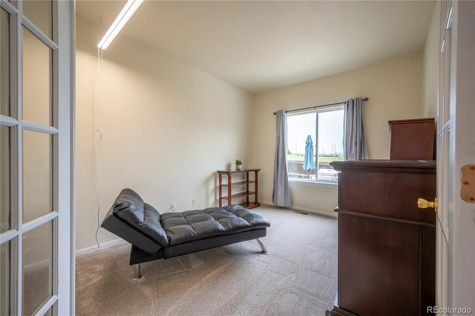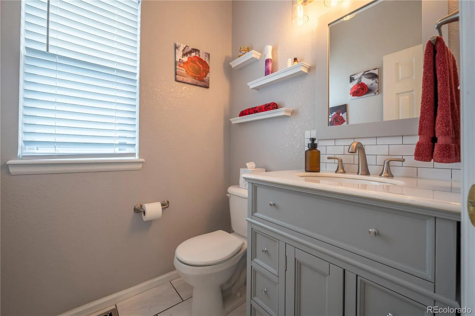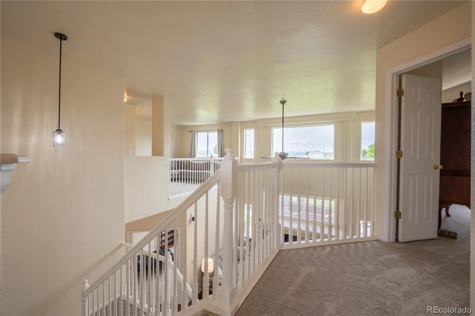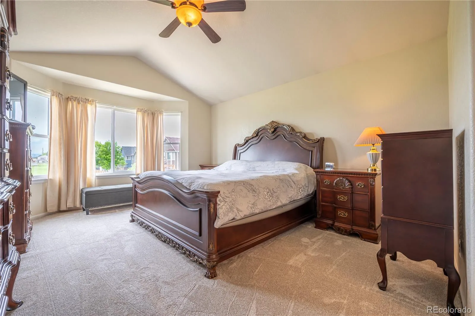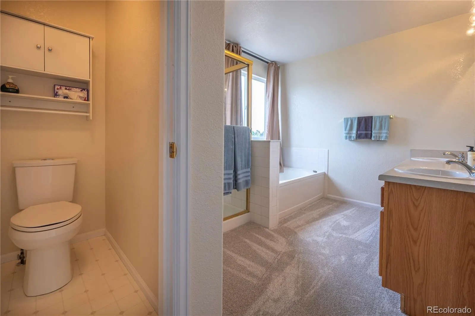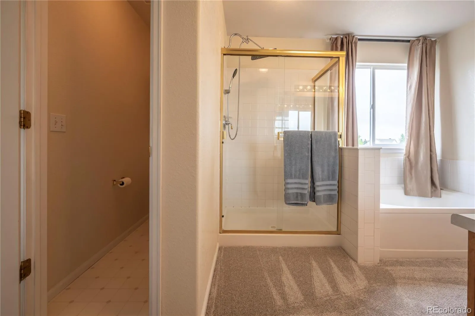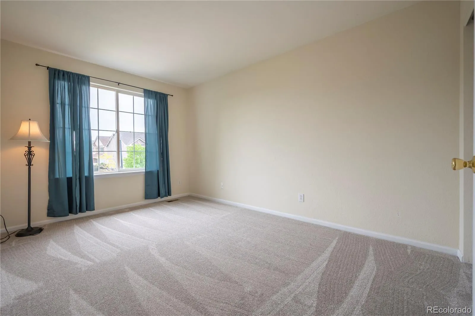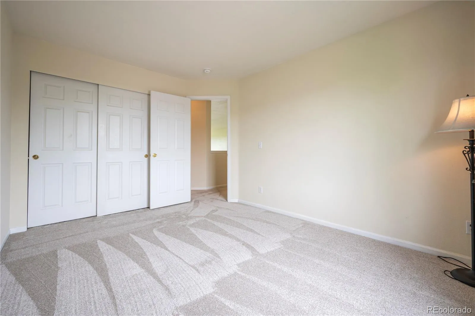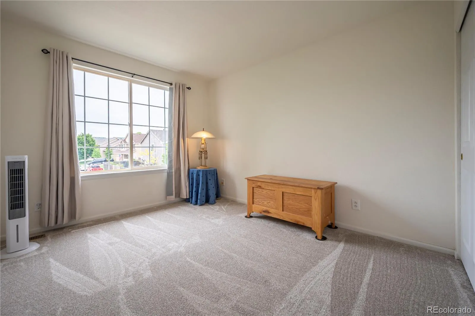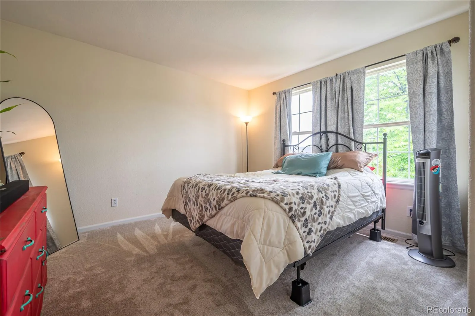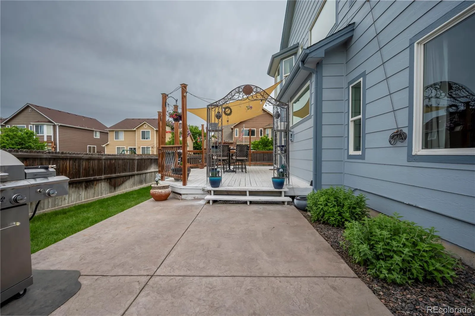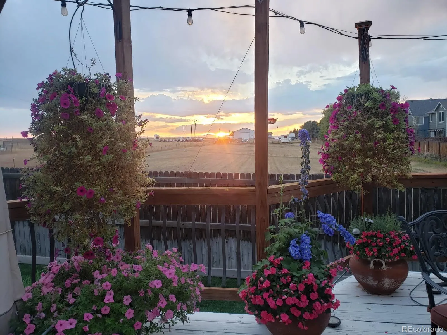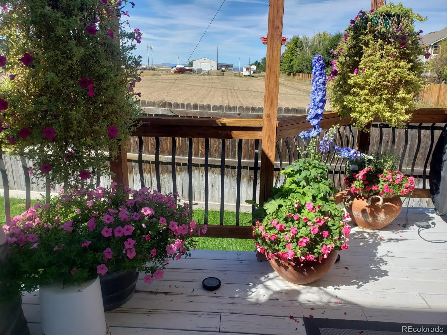Metro Denver Luxury Homes For Sale
OPEN HOUSE ON SATURDAY 12/13 AND SUNDAY 12/14 12 PM TO 4 PM – PLEASE COME BY
Stunning Home with breathtaking views in an unbeatable location! Welcome to this exceptional 4-bedroom 3-bathroom home nestled in a highly sought-after neighborhood, offering spectacular views, impressive upgrades, and an ideal layout for both everyday living and entertaining. Inside, the open floor plan is flooded with natural light, thanks to an abundance of windows that showcase the home’s airy and welcoming feel. The gourmet kitchen is a chef’s dream, featuring extensive cabinetry, generous countertops, and a large eating area while seamlessly flowing into the warm and cozy family room anchored by a beautiful fireplace. Hosting formal dinners? The elegant dining room is perfect for holiday celebrations and special occasions. Upstairs, you’ll find the private master suite with a luxurious 5-piece en-suite bathroom, three additional spacious bedrooms, and a versatile loft that can be transformed into a media room, playroom, or comfortable reading space. The main floor office offers a quiet space for working from home. Additional highlights include: Full mudroom with front-load washer & dryer. Oversized 2-car attached garage with built-in storage. From the moment seeing the backyard oasis, you’ll be captivated by the immaculate stamped concrete, custom water feature and expansive deck space— perfect for gatherings with friends and family. Seller owned solar panels offering significant savings on monthly utilities. New Navien tankless H2O heater—providing instant on-demand hot water throughout the home. Located in the award-winning Douglas County School District, this home is minutes from the Castle Rock Outlet Mall, charming Downtown Castle Rock, just 40 minutes from downtown Denver. This home truly has it all—location, luxury, space, and savings. Move-in ready and waiting for you to enjoy.

