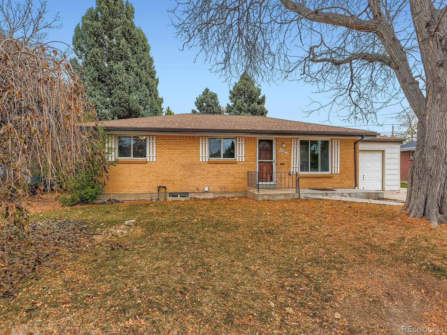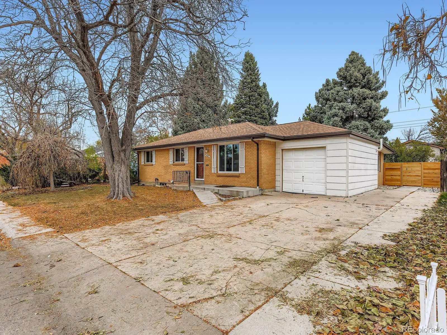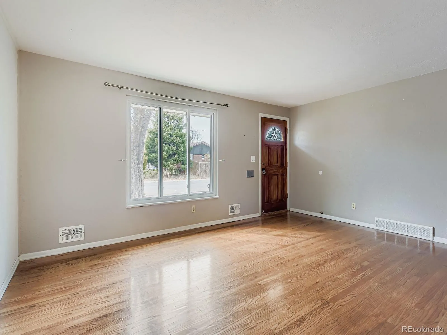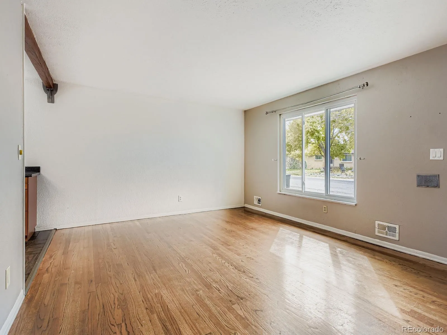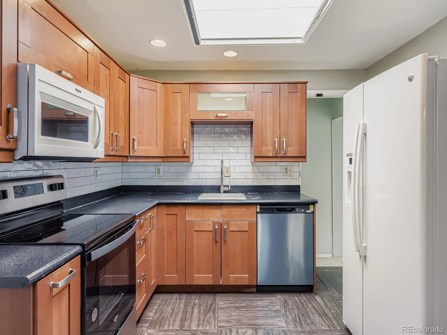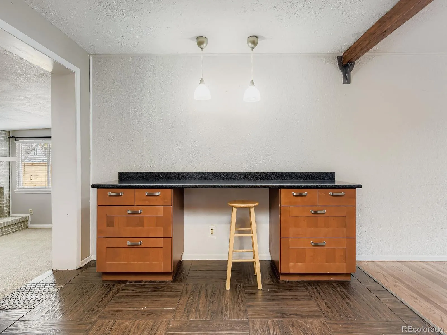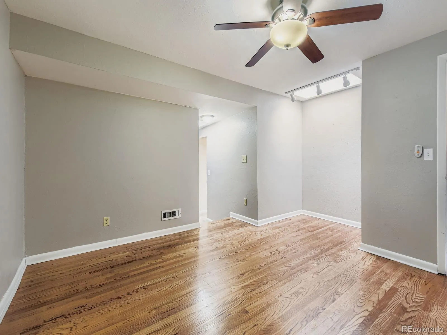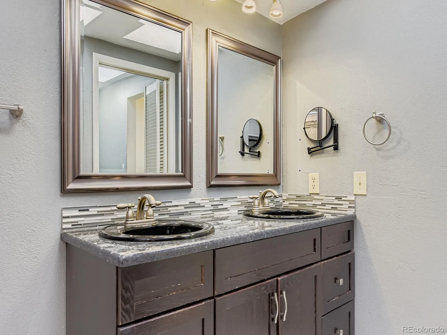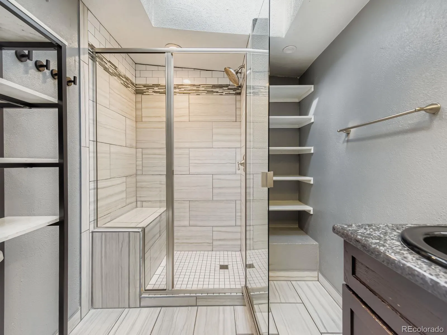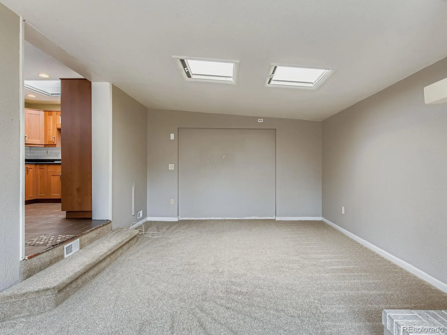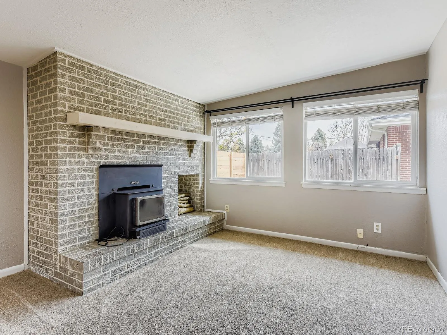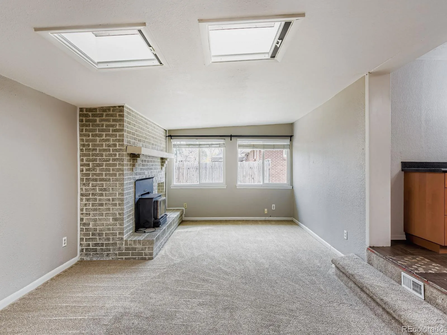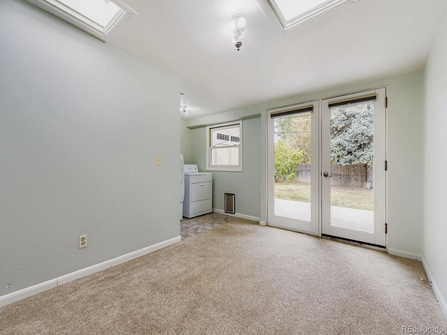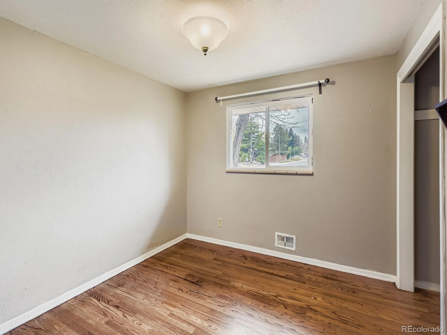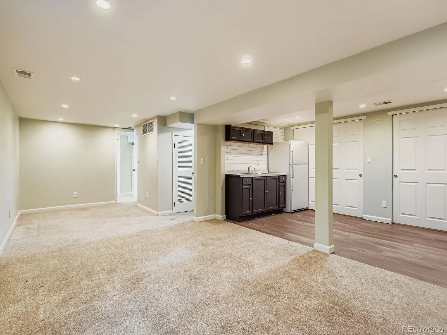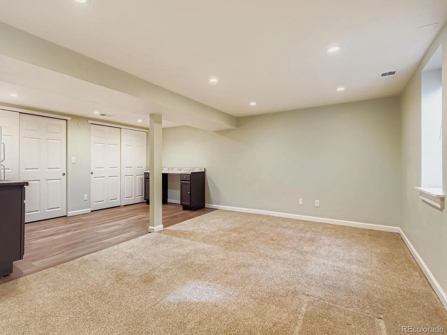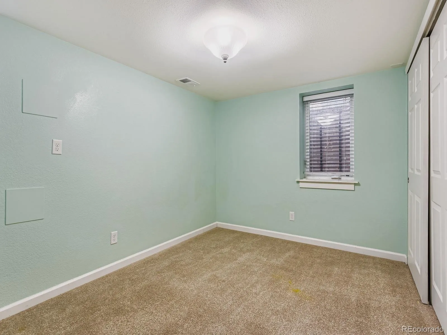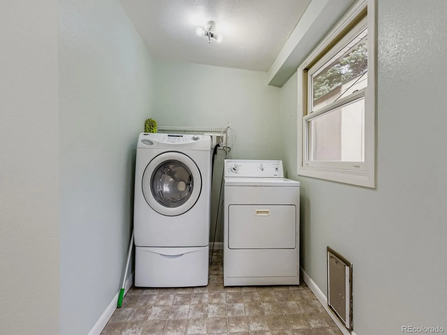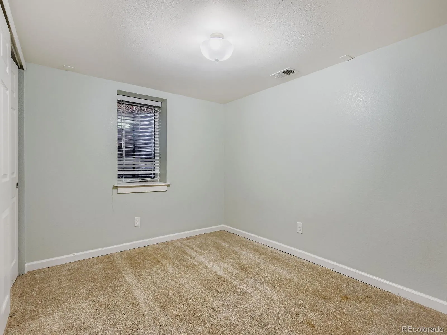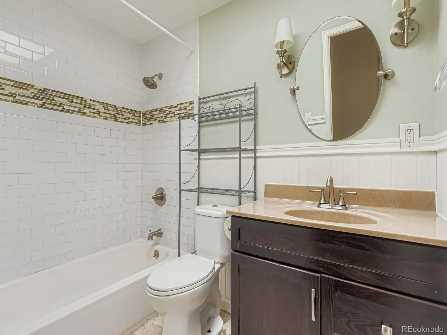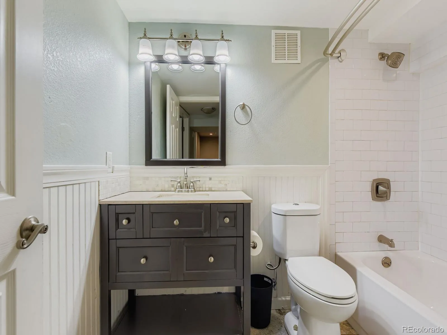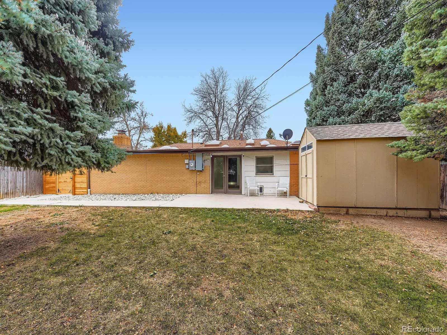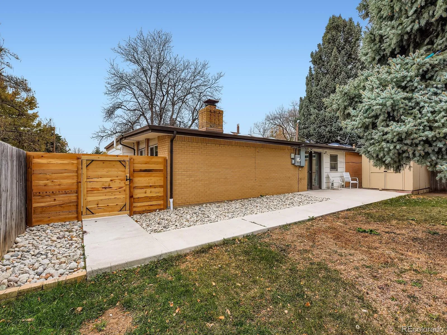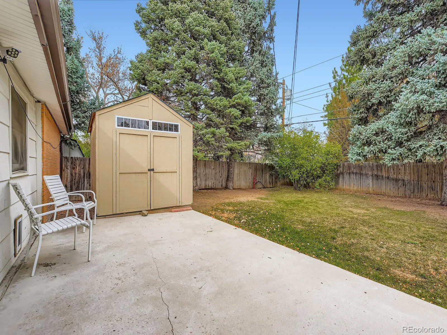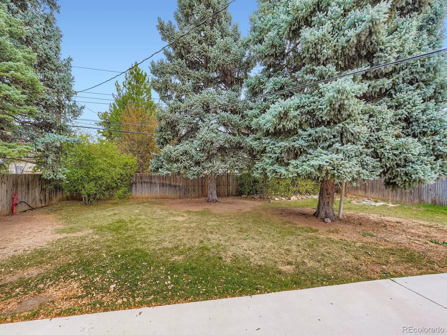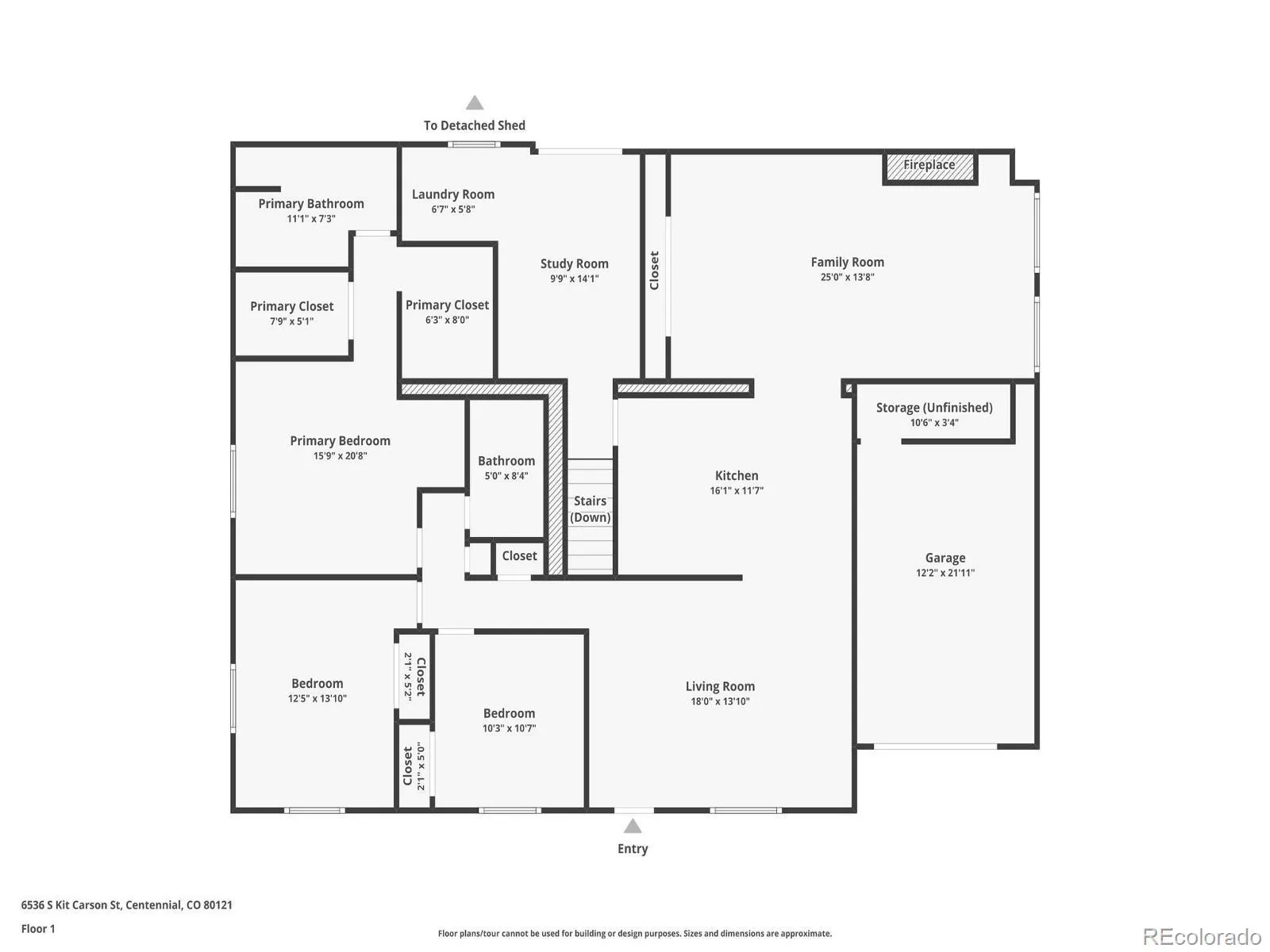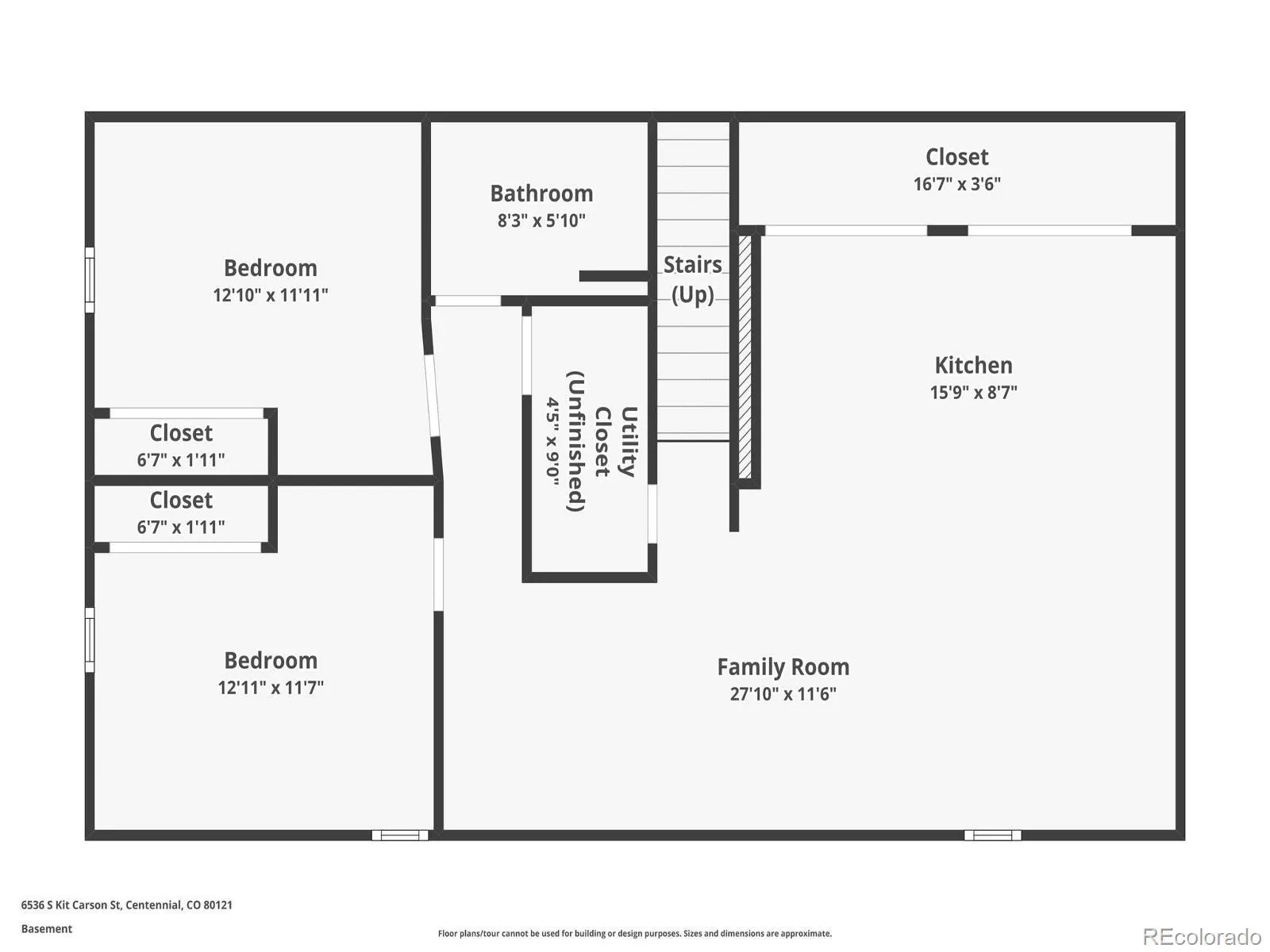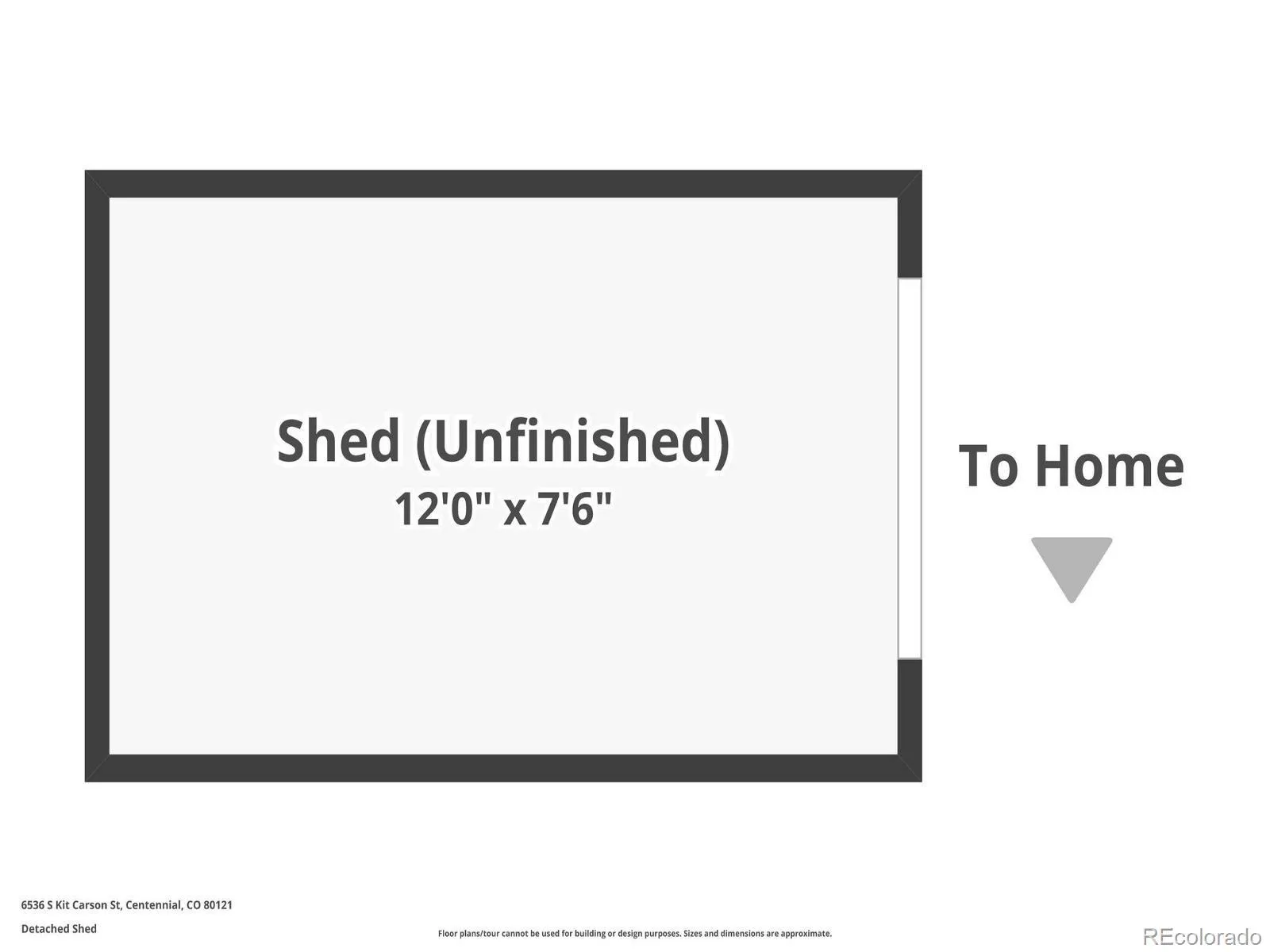Metro Denver Luxury Homes For Sale
Welcome home to this spacious 5-bedroom, 3- full bath ranch home tucked into Centennial’s Broadway Estates. Designed for comfort and convenience, this residence offers an inviting main-level layout, oversized living areas, generous natural light, and plenty of room to grow. The well-appointed kitchen flows into the adjacent open living and family areas, perfect for everyday living and effortless entertaining. An oversized bonus room/office area is off the kitchen and adjoins to the laundry room before heading out to the backyard. The main floor also includes and oversized, comfortable primary suite, with two walk-in closets. Two additional bedrooms are on the main level, and a full guest bathroom. The finished lower level adds even more versatility with an oversized living room, kitchenette that includes a sink and refrigerator, dining space, and a desk area. Two additional legally conforming bedrooms are downstairs with a guest full bath. New Roof put on Summer 2025. Tankless Hot Water Heater, Furnace, and A/C installed in 2015. Outside, enjoy a large private yard complete with a substantial storage shed, ideal for tools, hobbies, or seasonal gear. An oversized driveway and attached 1-car garage offer ample parking options + extra storage. No HOA at this location, and the property is within 5-10 minutes of top-rated schools, premier shopping, dining, DeKovend Park, The Highline Canal, Ice Rink, Pool, and various other community amenities. Literally this home puts convenience at your doorstep.

