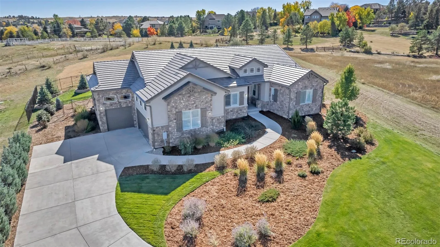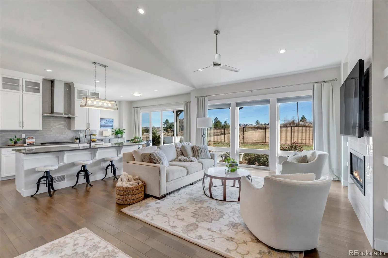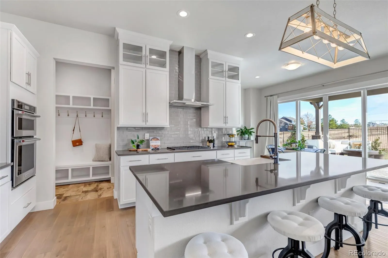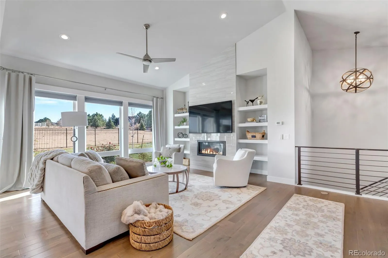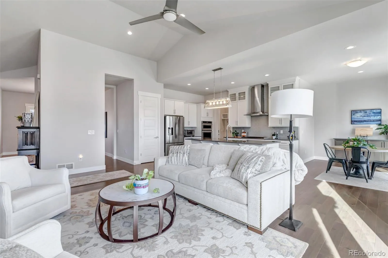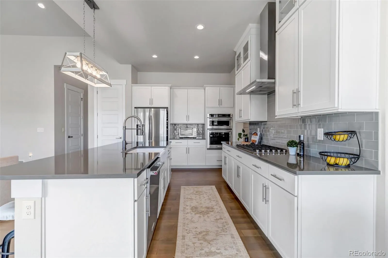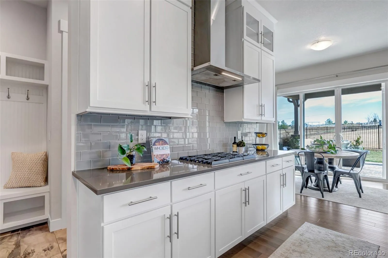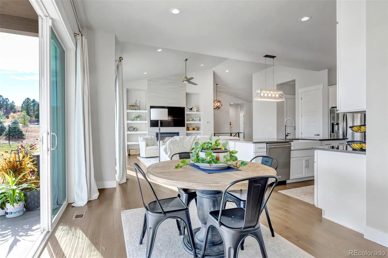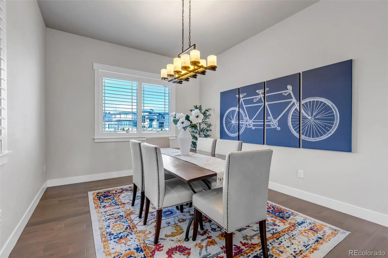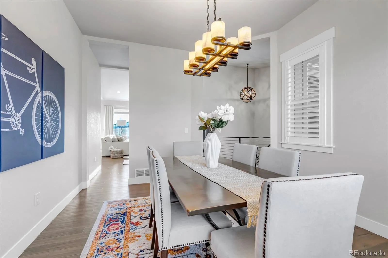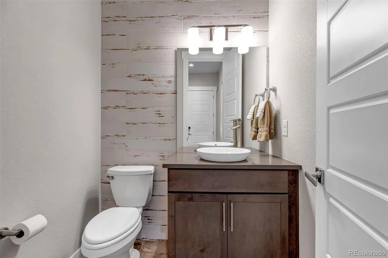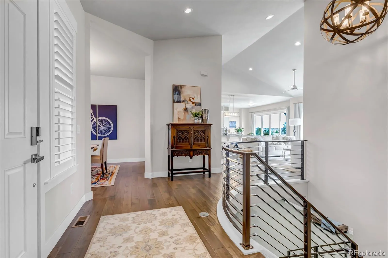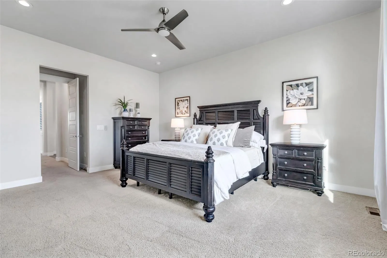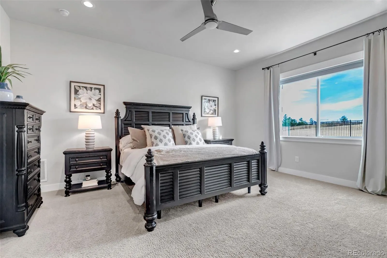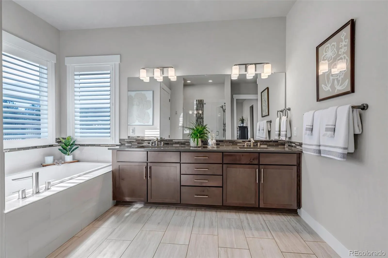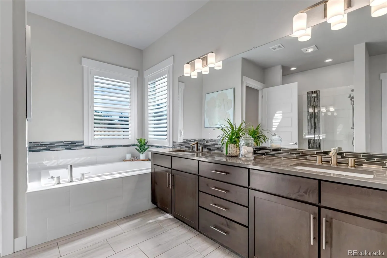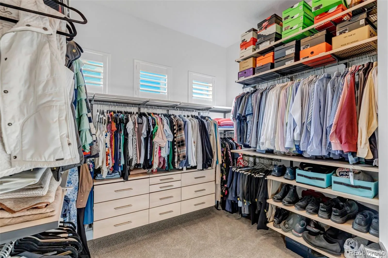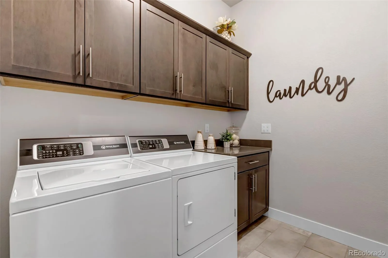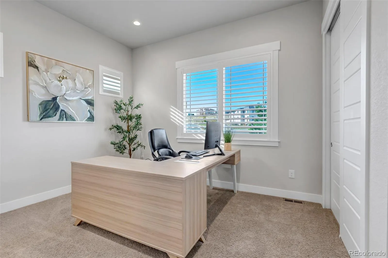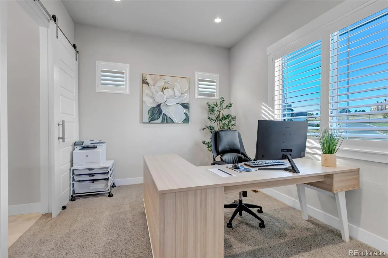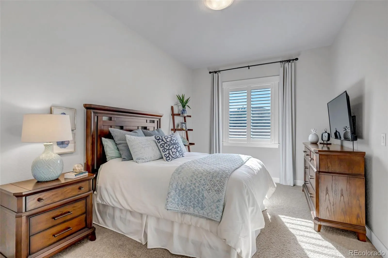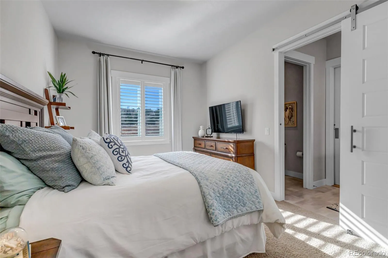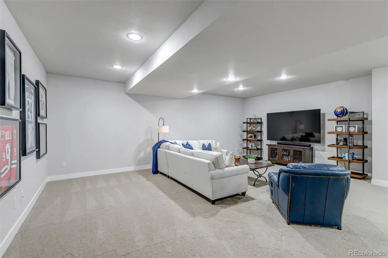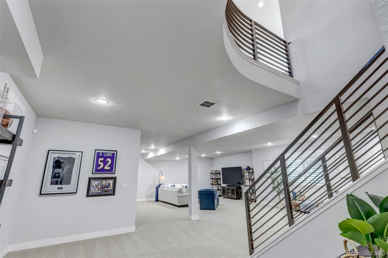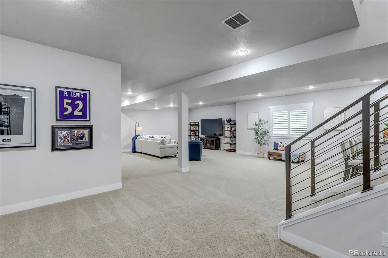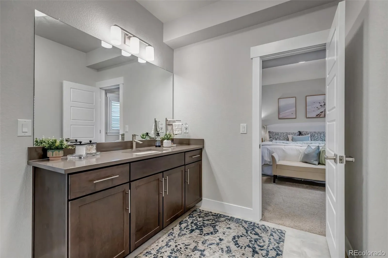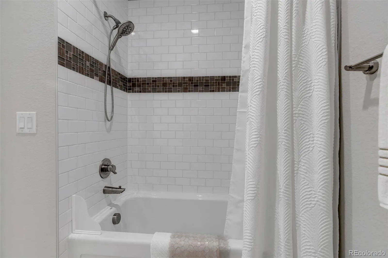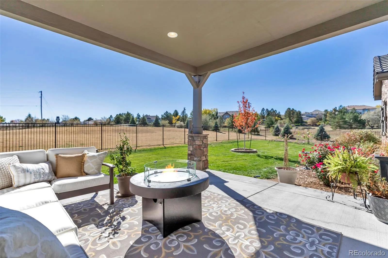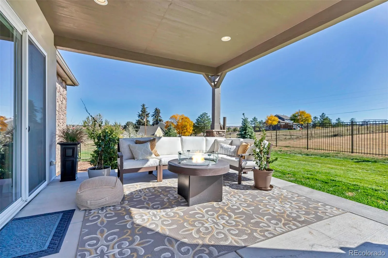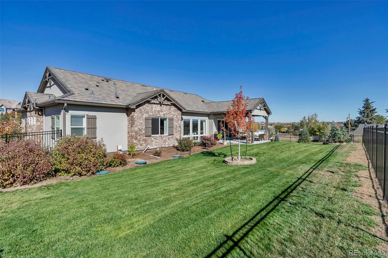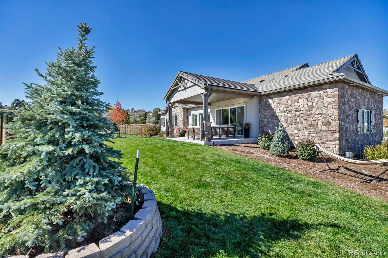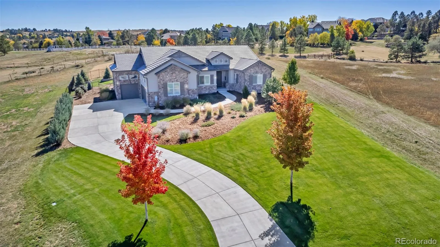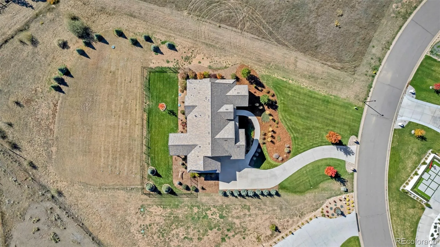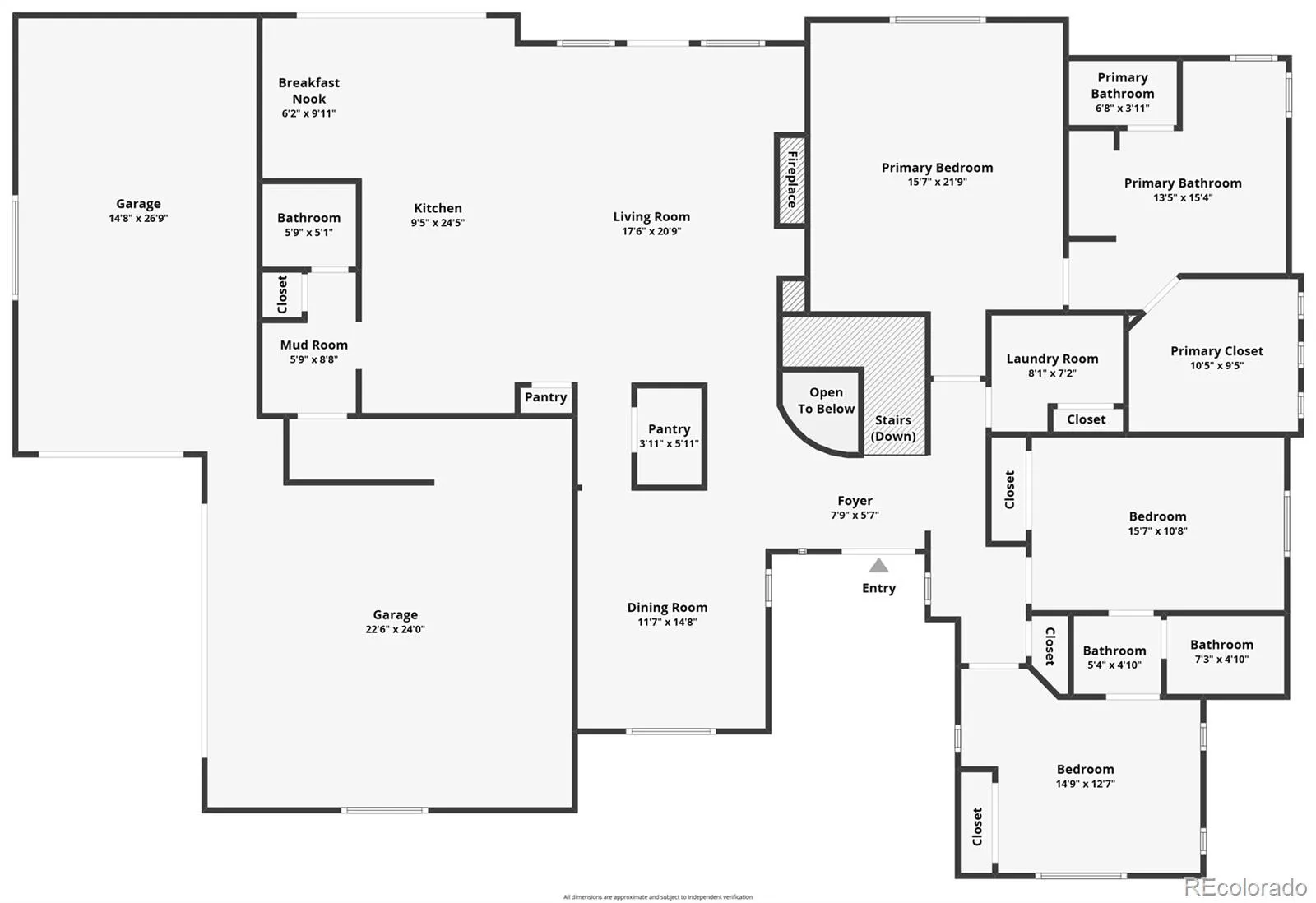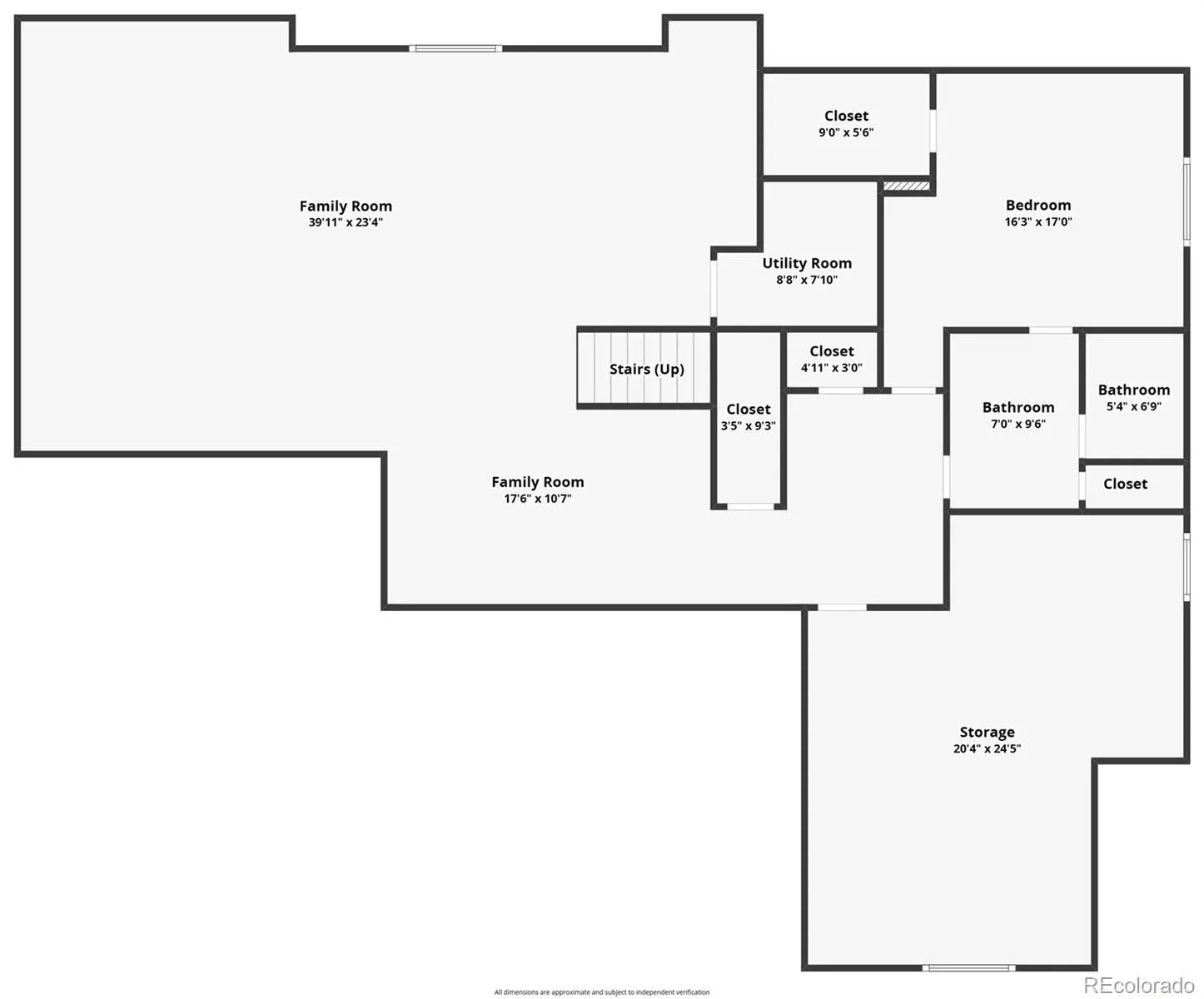Metro Denver Luxury Homes For Sale
Meticulously maintained ranch on a full 1-acre lot in the prestigious Estancia and located in Cherry Creek School District. This 4 bed / 3.5 bath home features vaulted ceilings, engineered hardwood floors, floor-to-ceiling windows, a gas fireplace, and an open, bright layout perfect for entertaining. The chef’s kitchen includes custom cabinetry, KitchenAid Professional appliances, Jenn Air 6-burner gas range, walk-in pantry, and newly added custom pull-out storage.
Major upgrades (2024–2025): full exterior paint with 10 year warranty, black aluminum fence w/ 2 gates, extensive landscaping and trees, dual lighted driveway pedestals, REME HALO whole-house air purifier, crawl-space moisture barrier, added can lighting in primary suite, custom Jack-and-Jill sliding doors, Elfa closet systems, plus owned security cameras/sensors, and more.
The main level includes a spacious primary suite with 5-piece bath + large walk-in closet (with Elfa Closet system), two additional bedrooms/office options, Jack-and-Jill bath, formal dining, great room, laundry, mudroom, and powder room. The 1,900+ sq ft finished basement offers a full wet bar, large family room, bedroom, full bath, bonus room, and storage.
Beautiful outdoor living with a large patio and room to garden or play. Quiet, private location close to Southlands, DTC, dining, shopping, E-470, and DIA. One of only two homes in Estancia priced under $2M—don’t miss this exceptional property.

