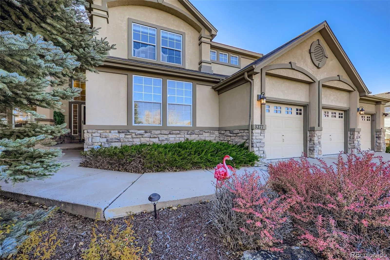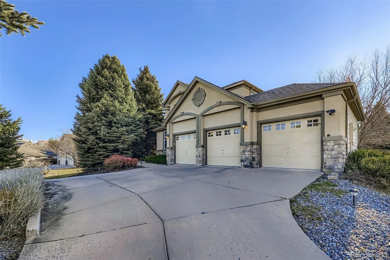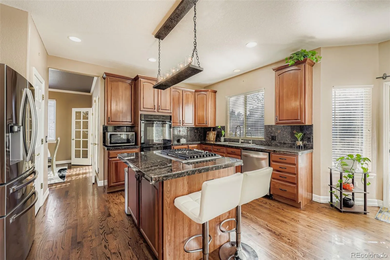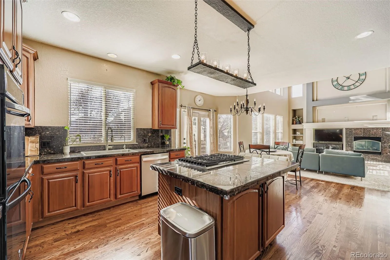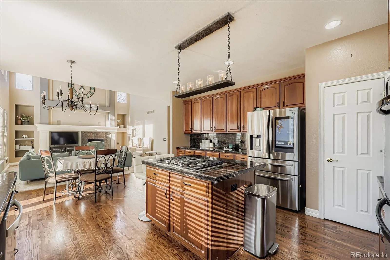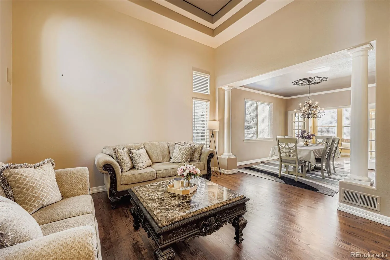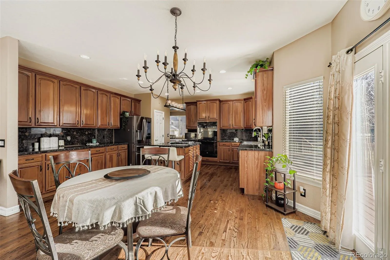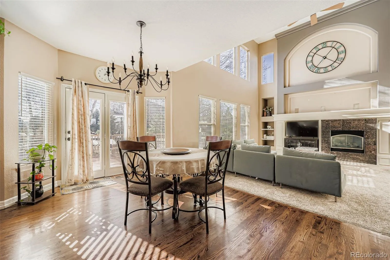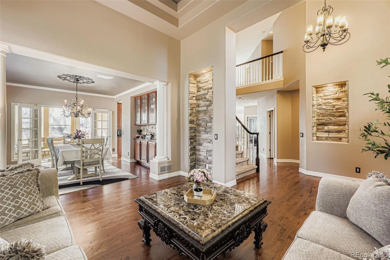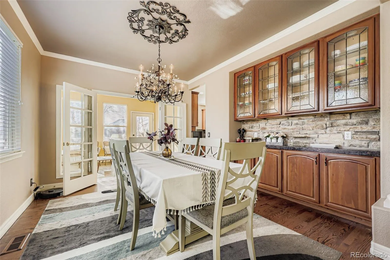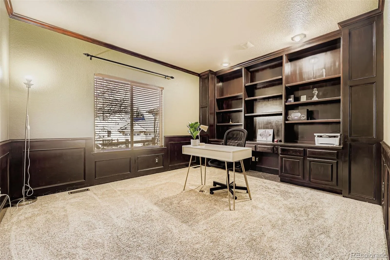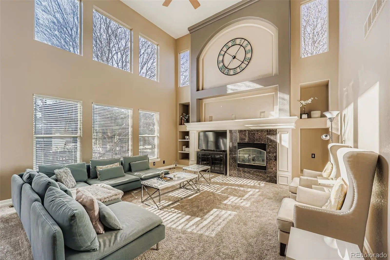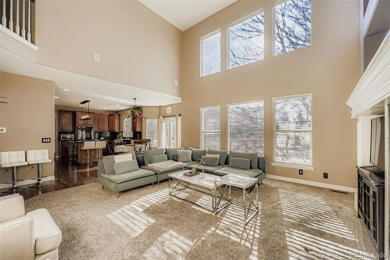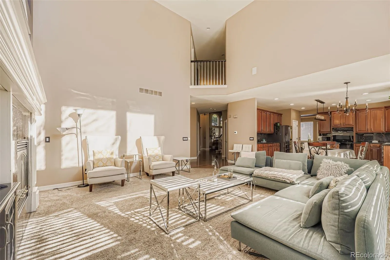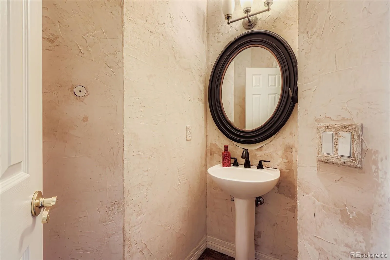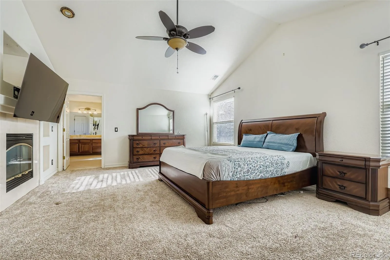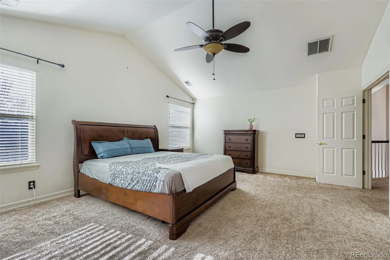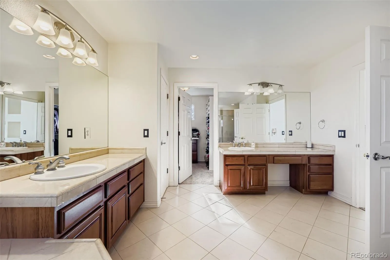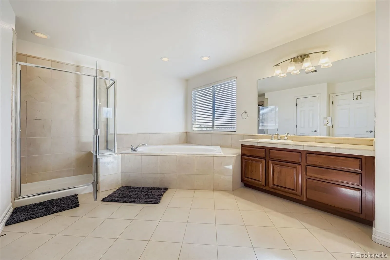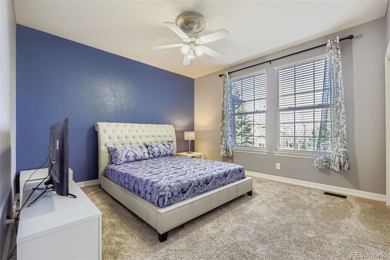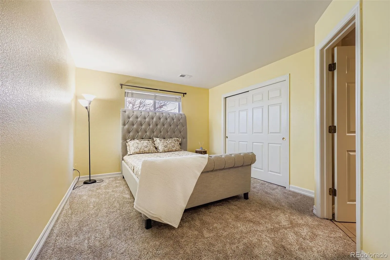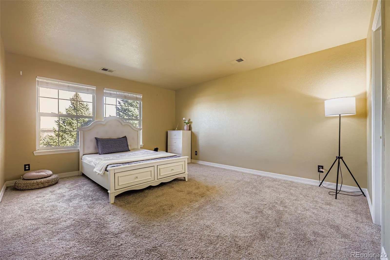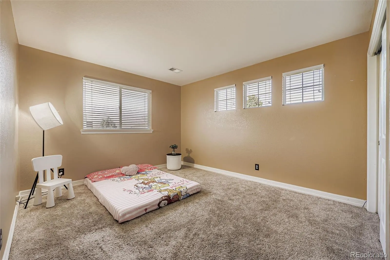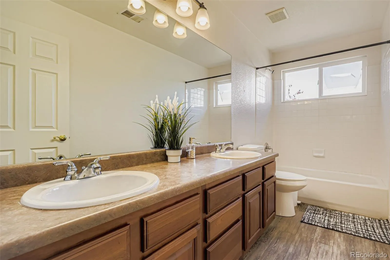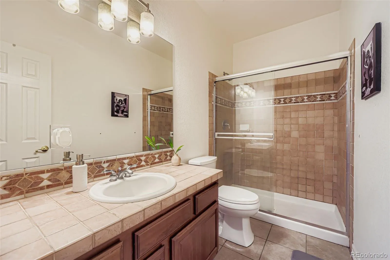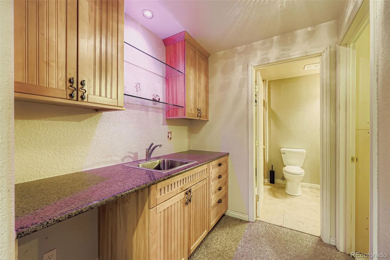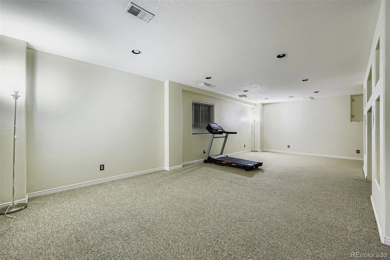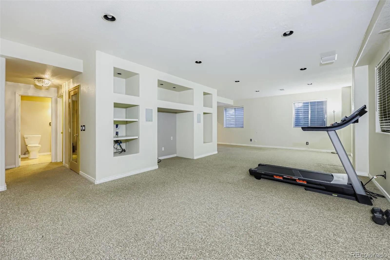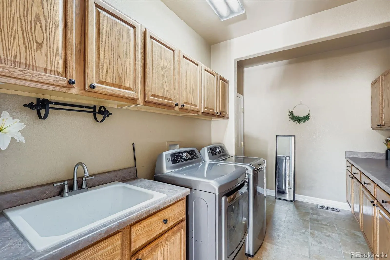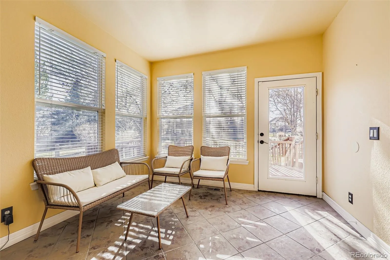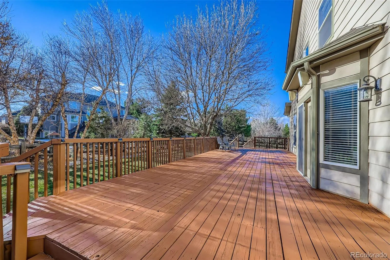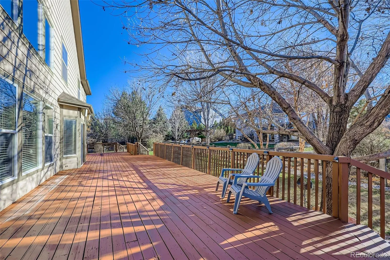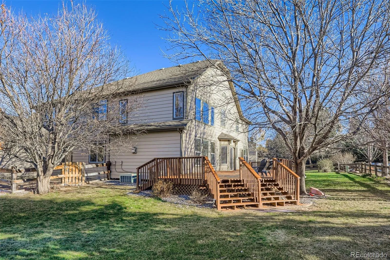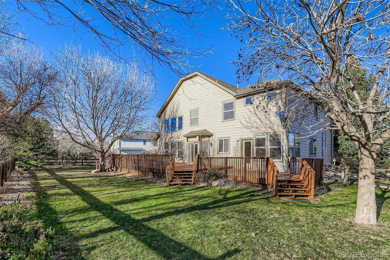Metro Denver Luxury Homes For Sale
Your dream home in The Meadows awaits! This stunning property truly has it all. From the moment you arrive, the curb appeal captivates with a semi-circular driveway, striking stone exterior, and lush landscaping accented by mature trees. Step inside to a grand entry highlighted by a sweeping curved staircase.
The main level features a formal living room with vaulted ceilings that opens to an elegant dining room adorned with built-in cabinetry and tray ceilings. A serene sunroom with walls of windows adjoins the dining area—an ideal spot for morning coffee, reading, or entertaining guests.
The spacious, gourmet eat-in kitchen offers both beauty and functionality, complete with a gas cooktop and downdraft, large center island, walk-in pantry, and rich cherry cabinetry. A true great room anchors the main level with its vaulted ceilings, custom built-ins, cozy fireplace, and abundant natural light.
Additional main-floor conveniences include a powder room, laundry room with utility sink and cabinetry, a generously sized bedroom with an attached bathroom, and an oversized office/study with custom built-ins—perfect for working from home!
Upstairs, the luxurious primary suite impresses with a private fireplace, custom walk-in closet, and spa-like 5-piece bathroom. Down the hall are two additional bedrooms and a full bathroom, along with a guest bedroom featuring its own ensuite bathroom.
The finished basement is designed for entertainment, complete with a wet bar, wine cellar, and spacious recreation area—ideal for movie nights, game nights, or hosting friends. A secondary guest bedroom with a bathroom completes the lower level.
Step outside to a large, private, tree-lined backyard featuring an expansive deck—your personal outdoor oasis for relaxation or gatherings.
Come experience the stately beauty of this exceptional home—and make it yours today!


