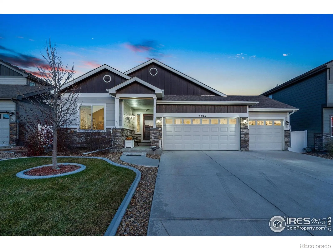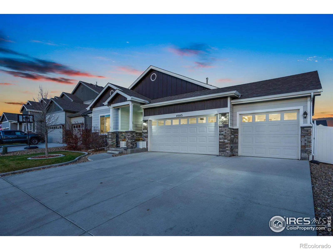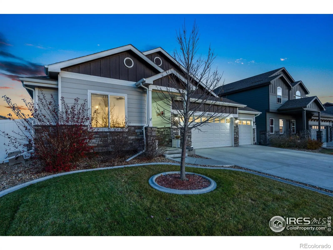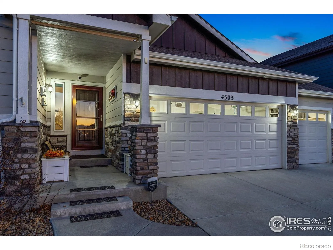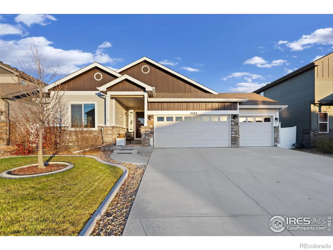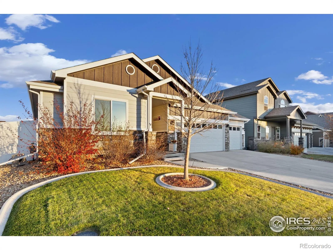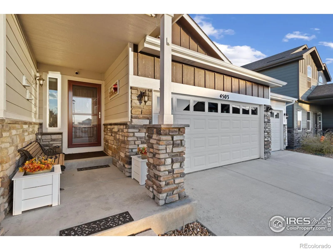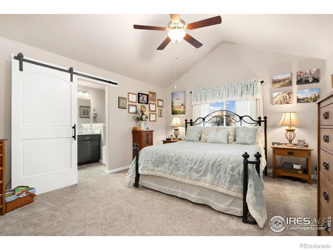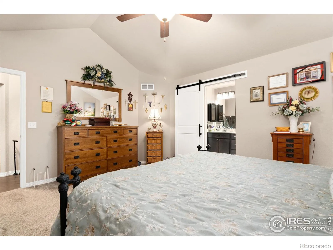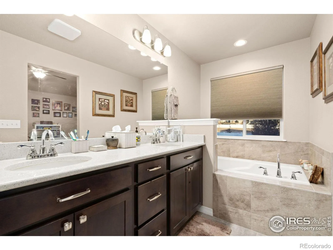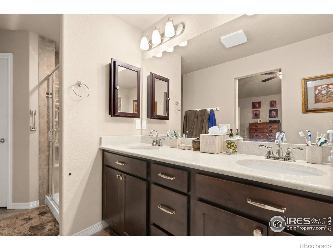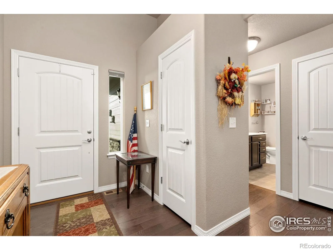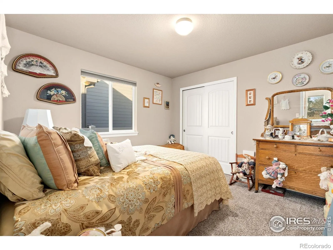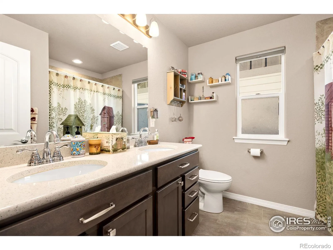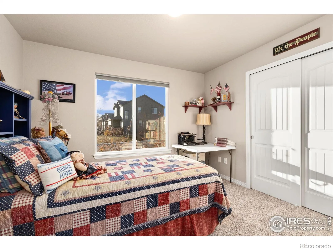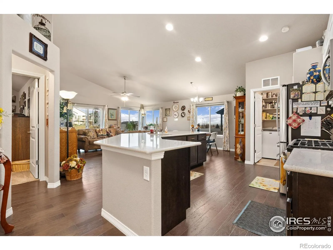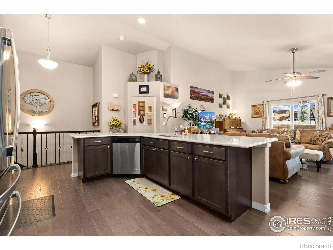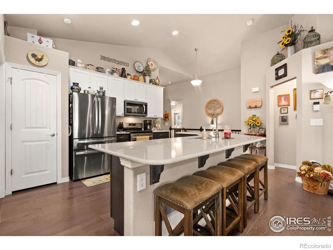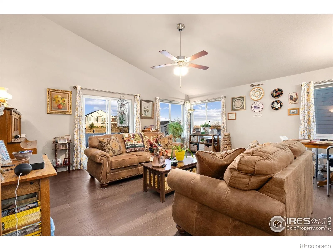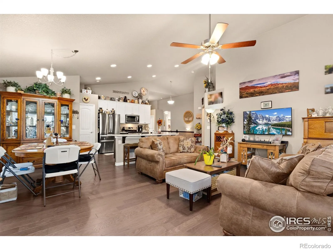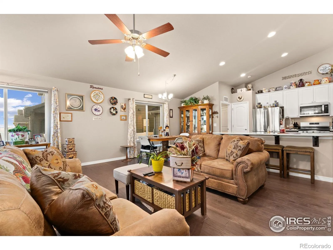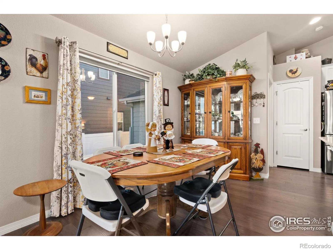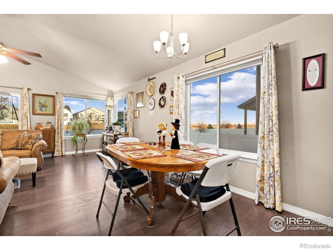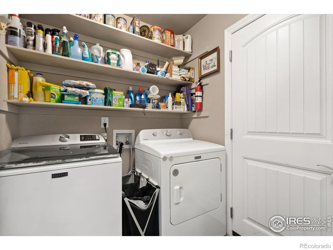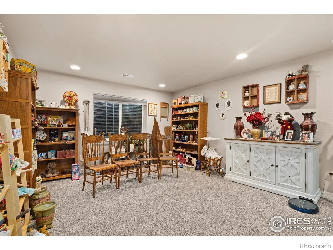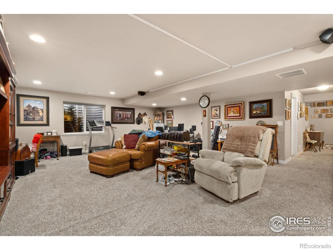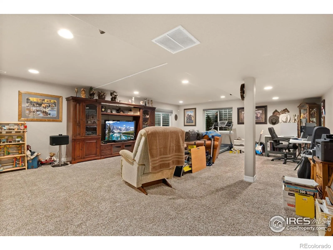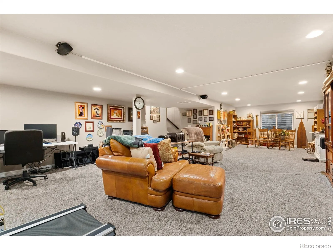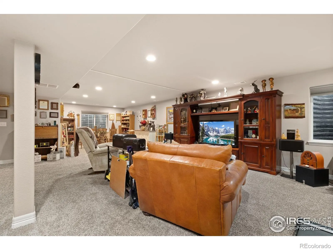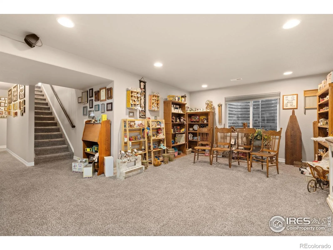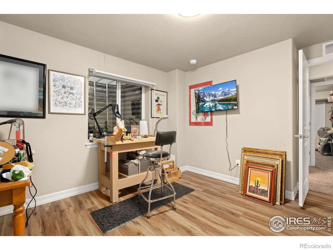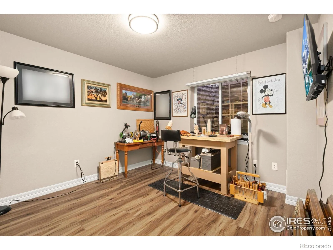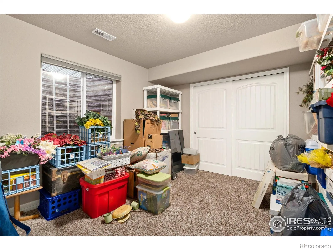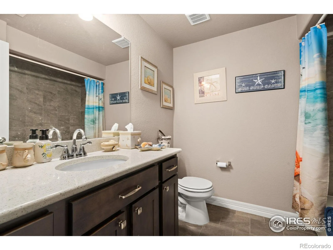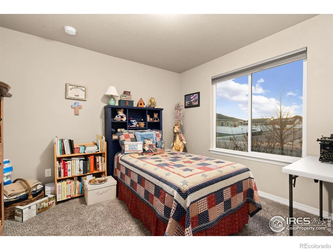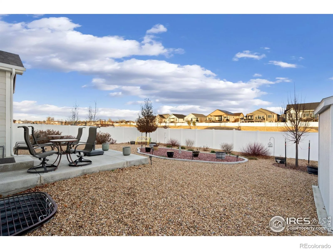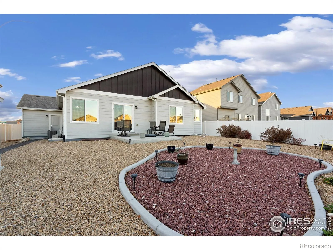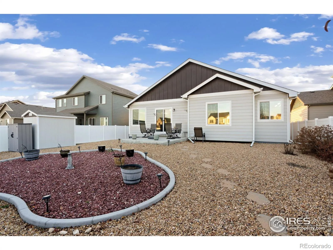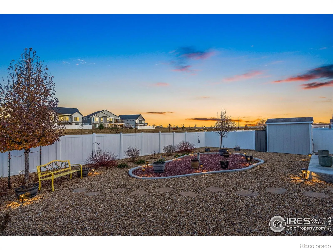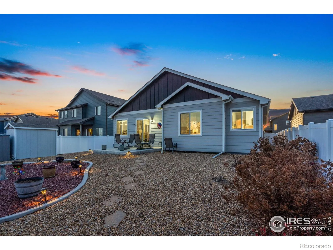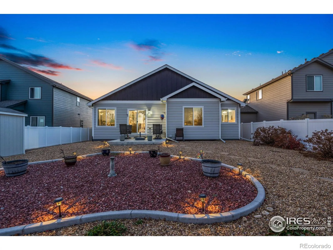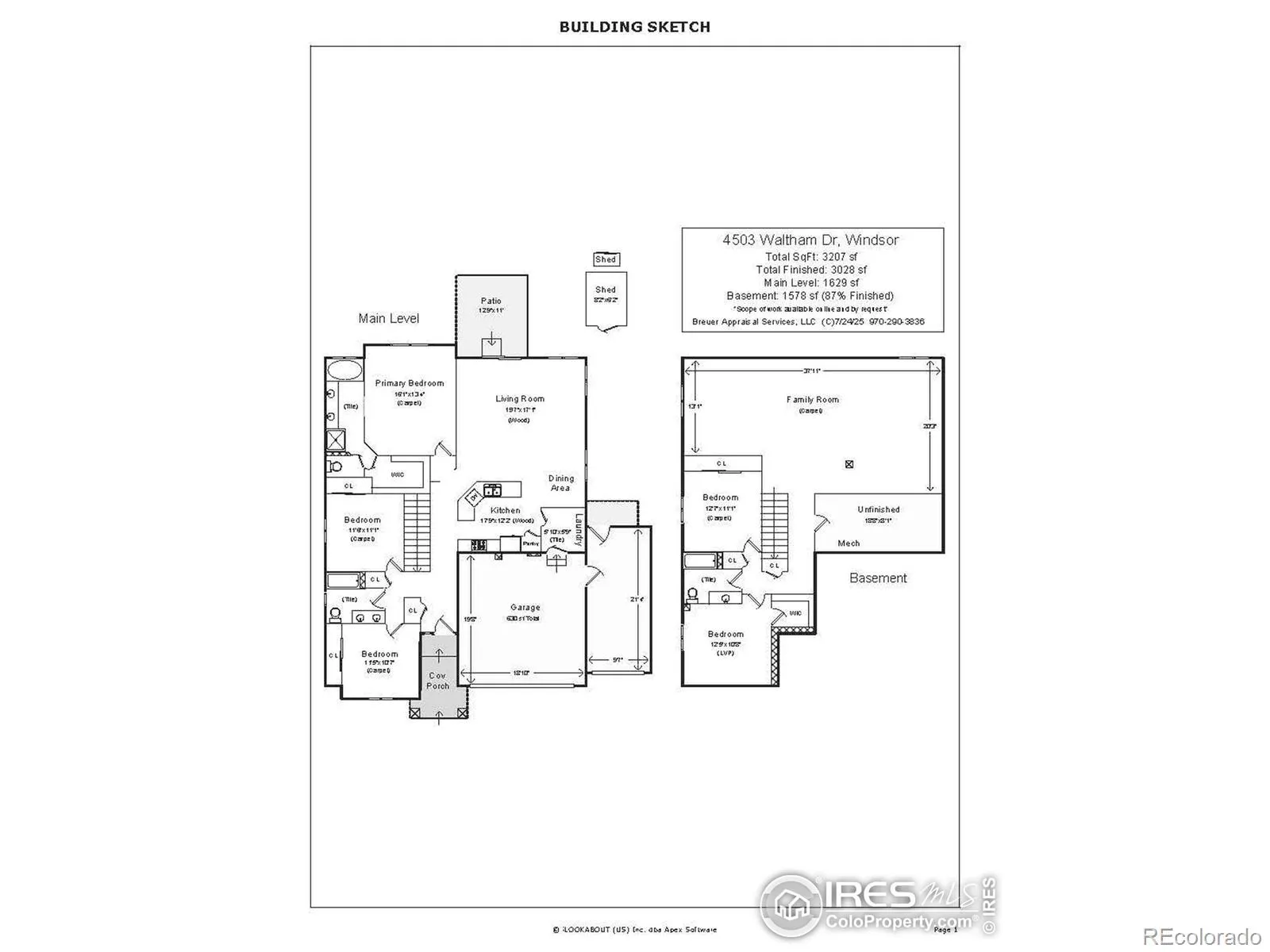Metro Denver Luxury Homes For Sale
Property Description
4503 Waltham Drive offers a spacious and well-maintained ranch layout featuring 5 bedrooms, 3 bathrooms, and a 3-car garage. Inside, you’ll find comfortable living spaces with a bright, open floor plan.The backyard provides plenty of usable space along with a shed that’s included, giving you extra storage or a spot for projects. This home brings together functionality, comfort, and thoughtful upkeep in a great Windsor location.
Features
: Forced Air
: Central Air
: Full
: 3
: Dishwasher, Microwave, Oven
: Composition
: Public Sewer
Address Map
CO
Weld
Windsor
80550
Waltham
4503
Drive
W105° 3' 48.3''
N40° 31' 34.5''
Additional Information
: Frame
Grand View
: Tile, Wood
3
Windsor
: Pantry, Open Floorplan, Kitchen Island, Eat-in Kitchen, Walk-In Closet(s)
Yes
Yes
Cash, Conventional, FHA, VA Loan
Other
C3 Real Estate Solutions, LLC
R8955004
: House
Ridge At Harmony Road 2nd Fg
$5,318
2024
: Cable Available, Electricity Available, Natural Gas Available
: Window Coverings
RES
11/17/2025
3207
Active
1
Other
Other
In Unit
11/23/2025
Residential
11/20/2025
Public
: One
Ridge At Harmony Road 2nd Fg
4503 Waltham Drive, Windsor, CO 80550
5 Bedrooms
3 Total Baths
3,028 Square Feet
$665,000
Listing ID #IR1047460
Basic Details
Property Type : Residential
Listing Type : For Sale
Listing ID : IR1047460
Price : $665,000
Bedrooms : 5
Rooms : 12
Total Baths : 3
Full Bathrooms : 3
Square Footage : 3,028 Square Feet
Year Built : 2020
Lot Acres : 0.17
Property Sub Type : Single Family Residence
Status : Active
Originating System Name : REcolorado
Agent info
Mortgage Calculator
Contact Agent

