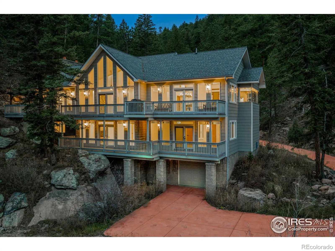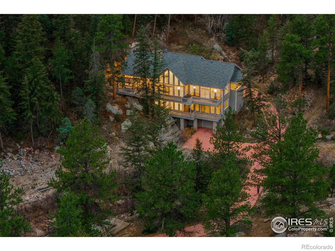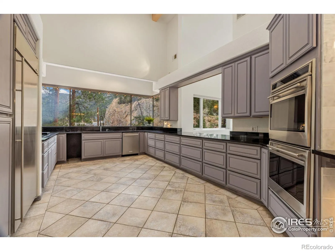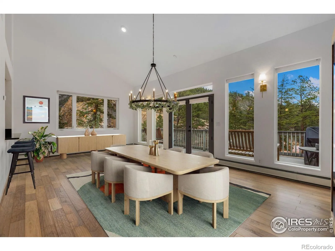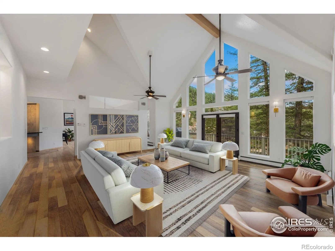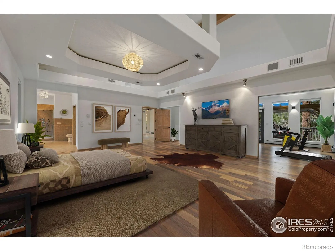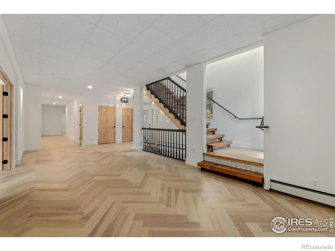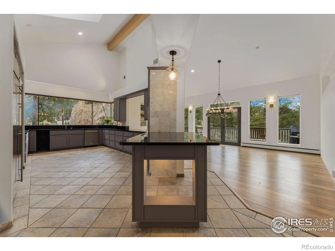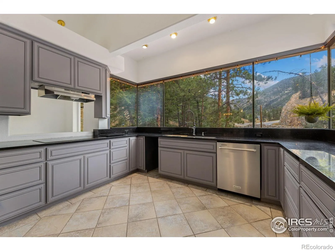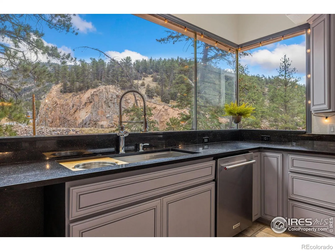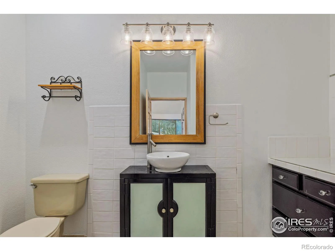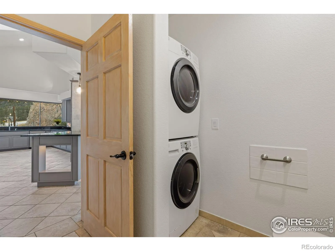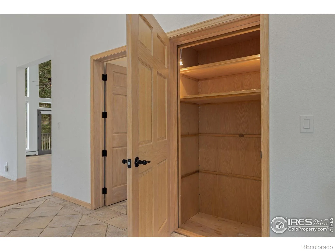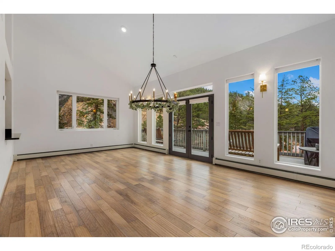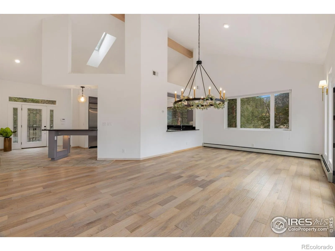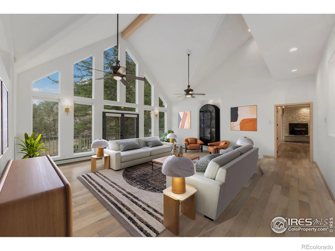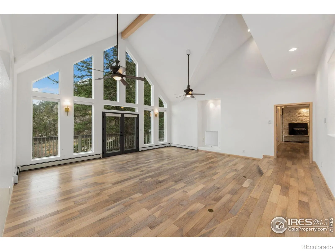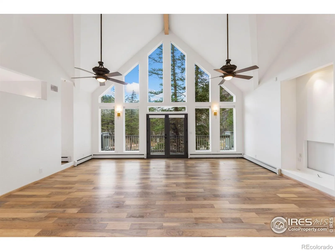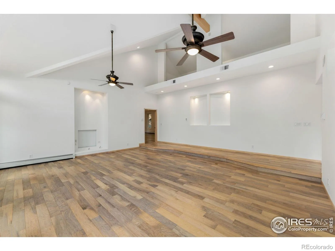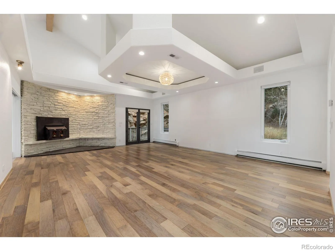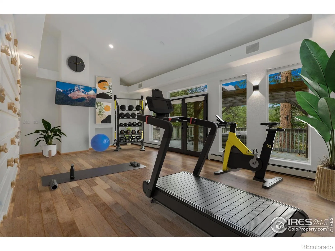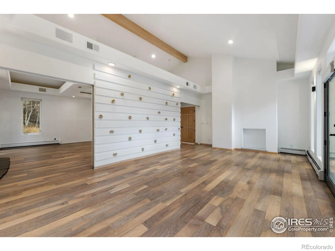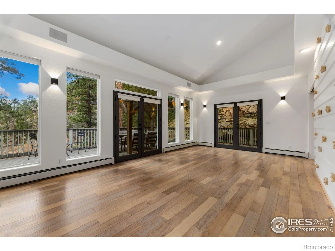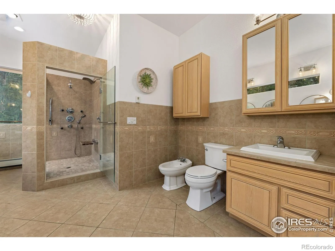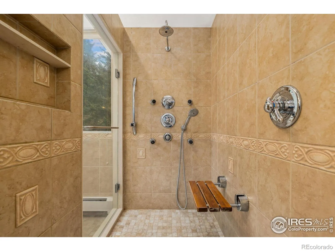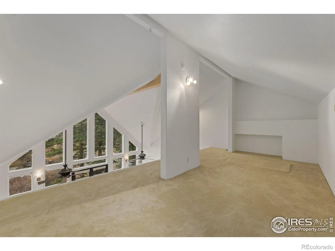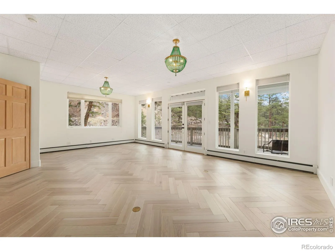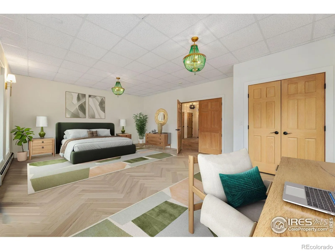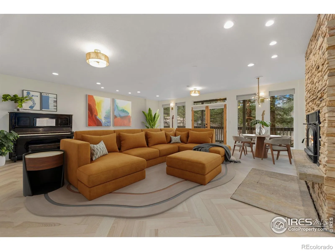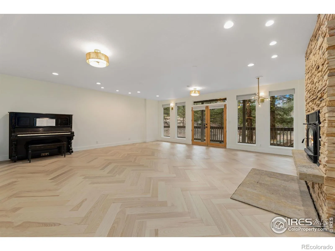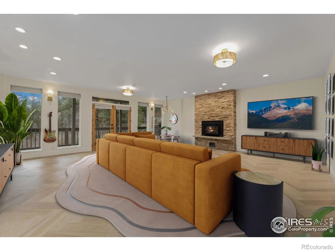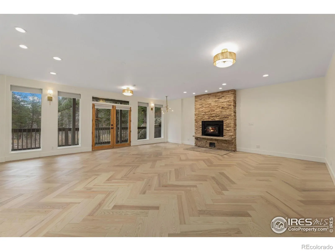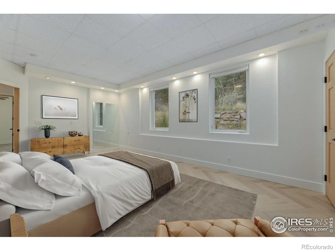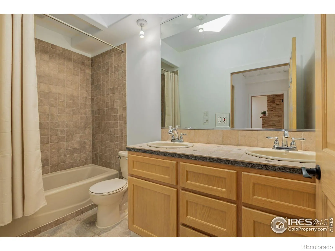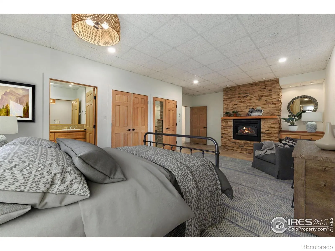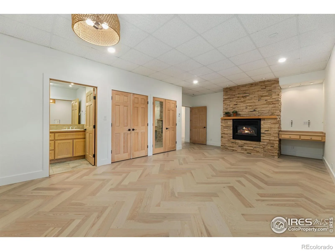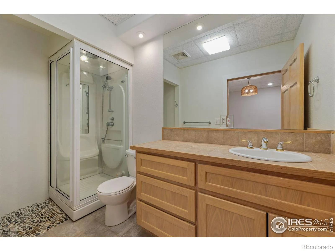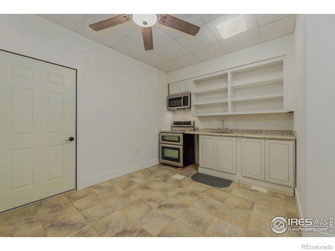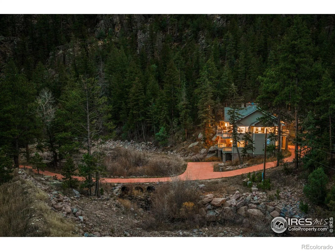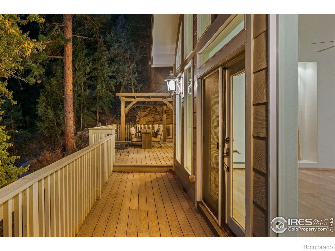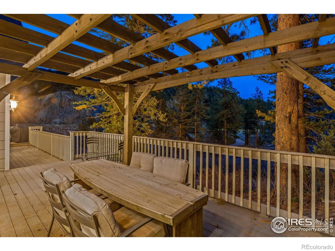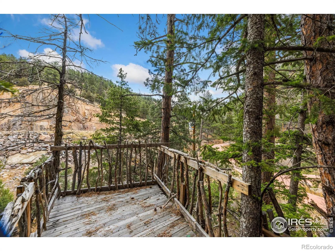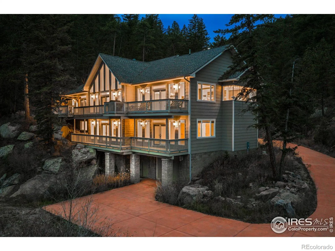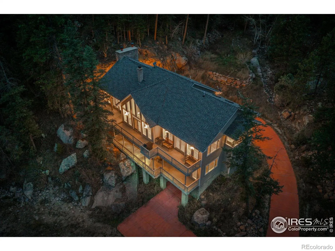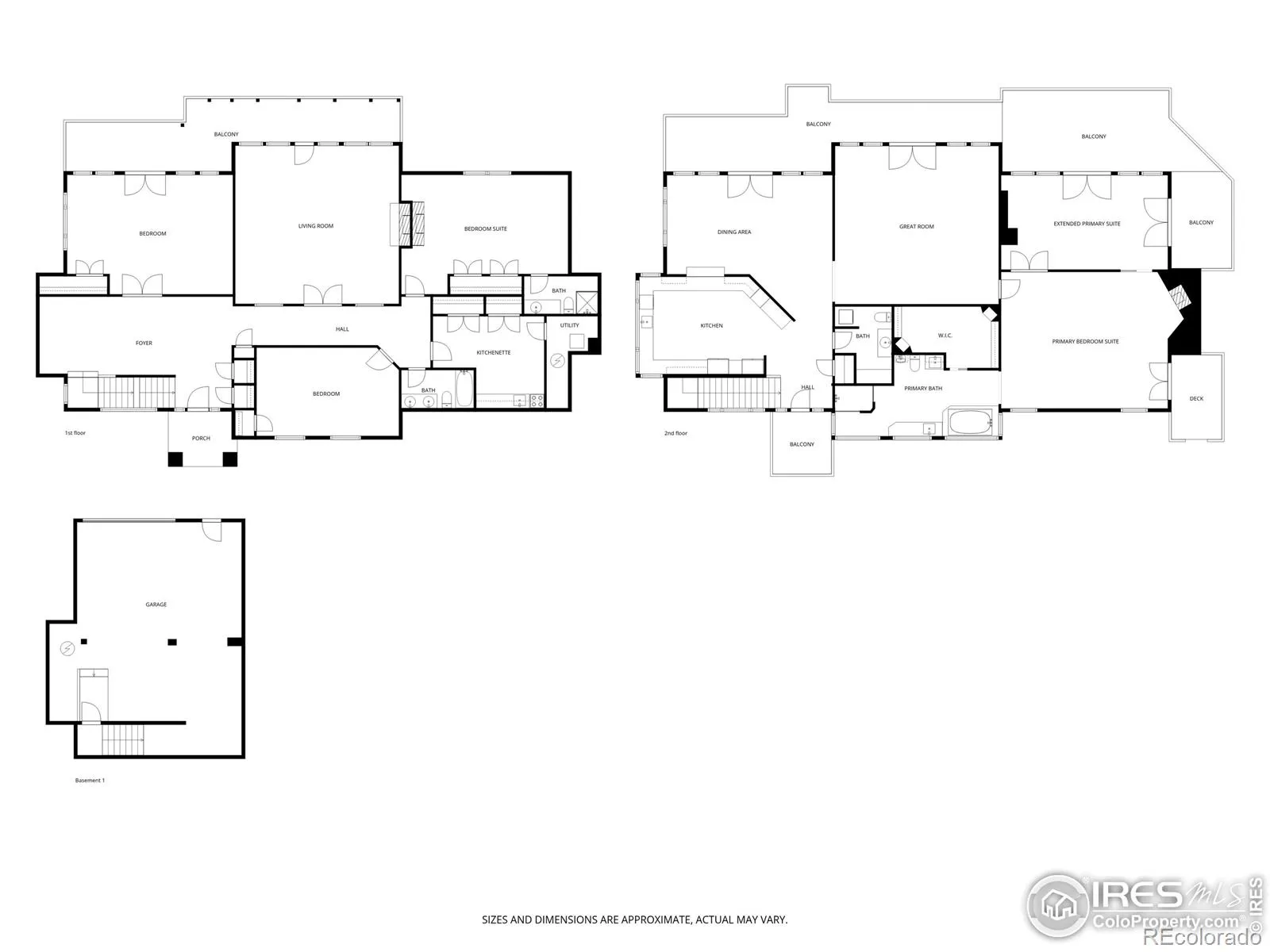Metro Denver Luxury Homes For Sale
Wake up to the sound of water below and the calm of the trees around you. Set on almost 13 acres above the Little Thompson River, with a seasonal creek winding through the property, this custom home turns everyday life into a true Colorado retreat. Step out onto the decks with your morning coffee, watch birds move through the pines, and enjoy that feeling of being away from it all-without giving up convenience.Inside, the great room welcomes you with soaring ceilings, rich wood floors, and expansive windows that frame rock formations and trees from nearly every angle. The kitchen is a standout: double Wolf ovens, a large built-in GE Monogram series refrigerator and matching full-height freezer, granite countertops, and a wide wall of windows that keep the scenery in view while you cook and entertain. A thoughtfully designed dumbwaiter makes it easy to move groceries and supplies from the entry up to the main level.The primary suite feels like its own getaway, complete with a fireplace, tray ceiling detail, and an attached flex room that works beautifully as a home office, exercise space, studio, or reading room. Additional living areas and a lower level with a second kitchen and guest spaces offer plenty of flexibility for long visits, hobbies, or work-from-home options.Outside, a privacy gate at the entrance opens to a concrete driveway that crosses a custom stone bridge over the creek and leads up to the home. On nearly 13 acres, you’ll find multiple wraparound decks, a pergola-lit outdoor dining area, a treehouse, and a tucked-away gathering spot above the home that’s ideal for a fire pit and stargazing with friends.When you’re ready to head out, you’re about 1.6 miles from Pinewood Springs, 9.3 miles to Lyons, and just over 11 miles to Estes Park, giving you easy access to Front Range conveniences, local restaurants, and the gateway to Rocky Mountain National Park.

