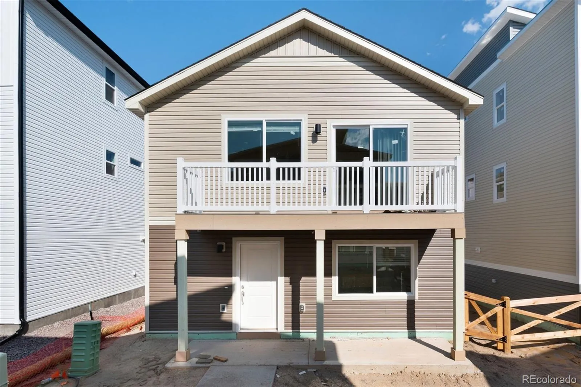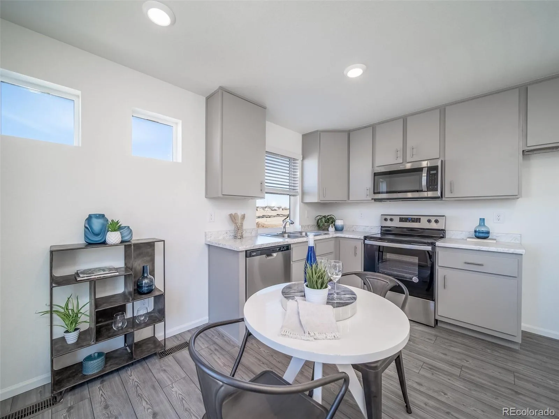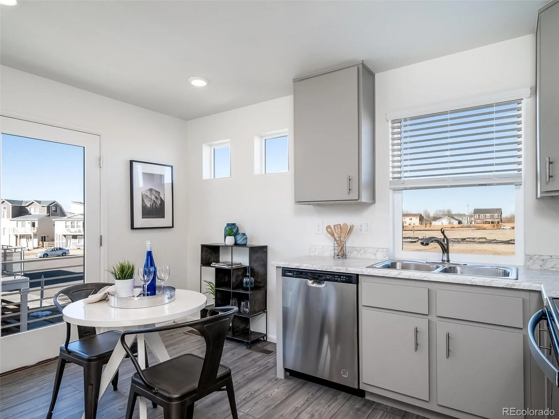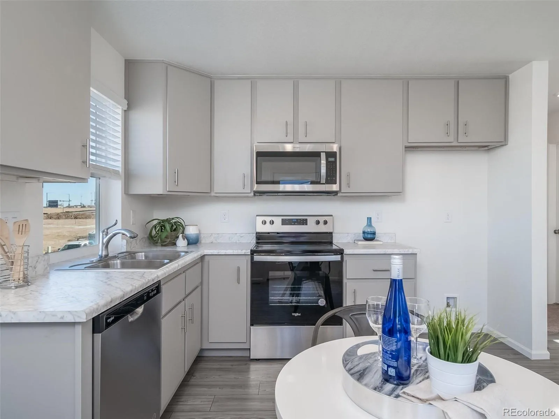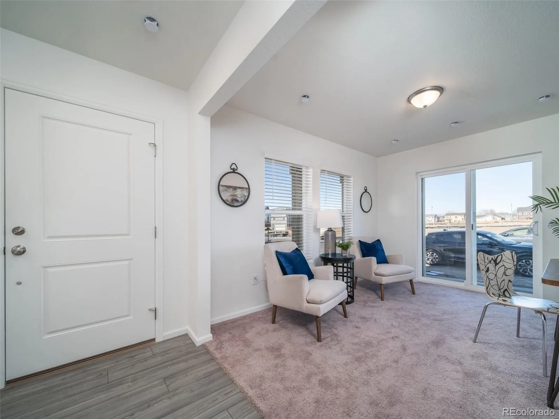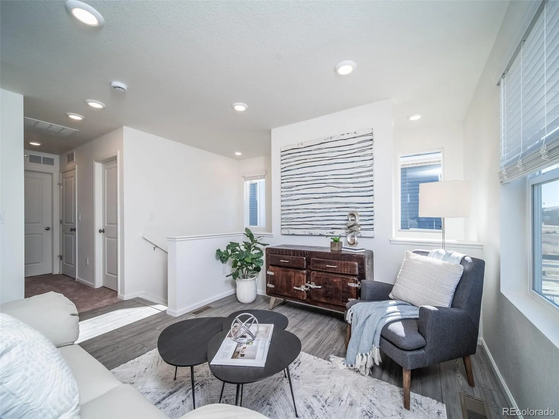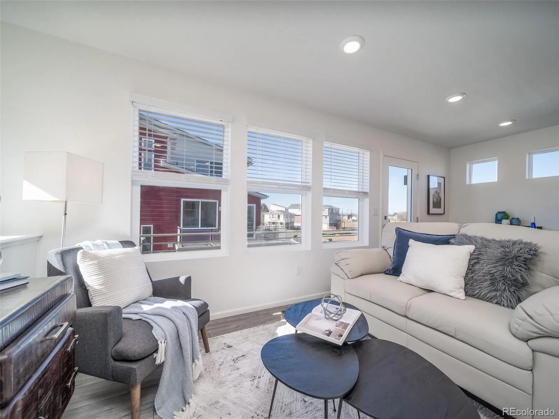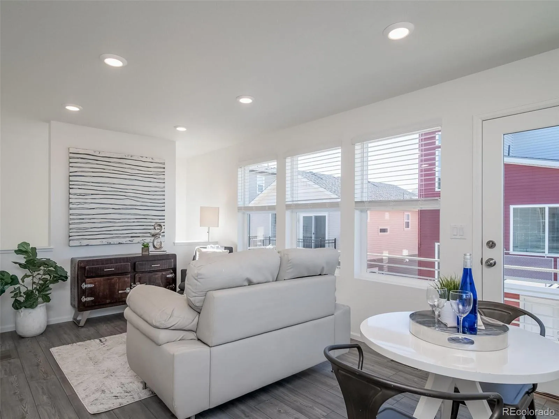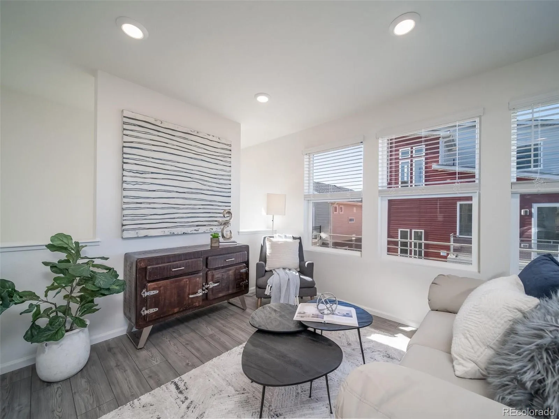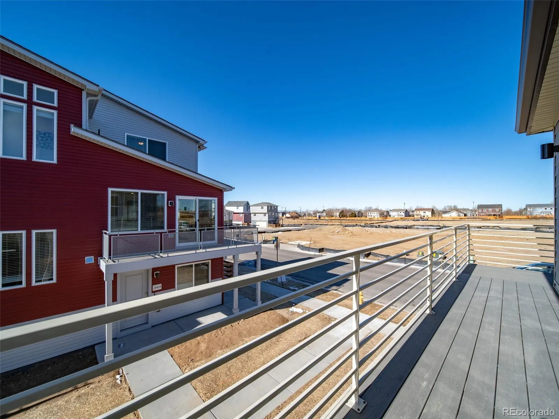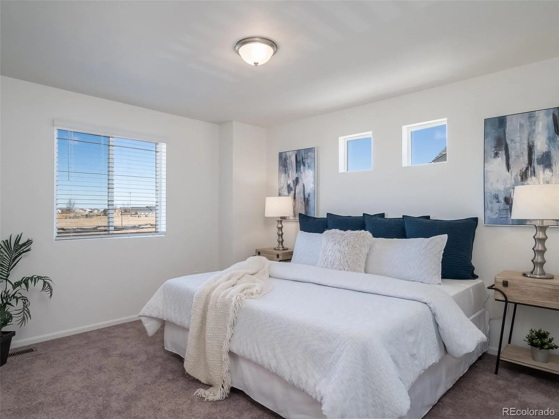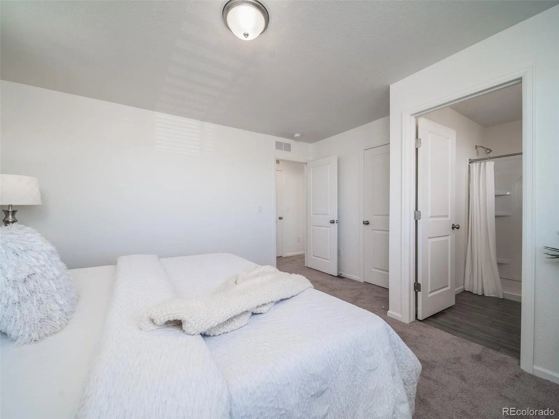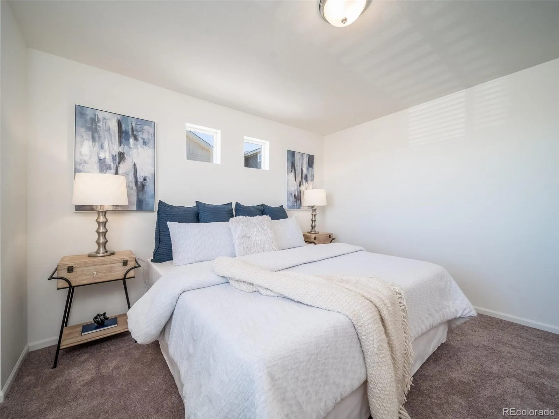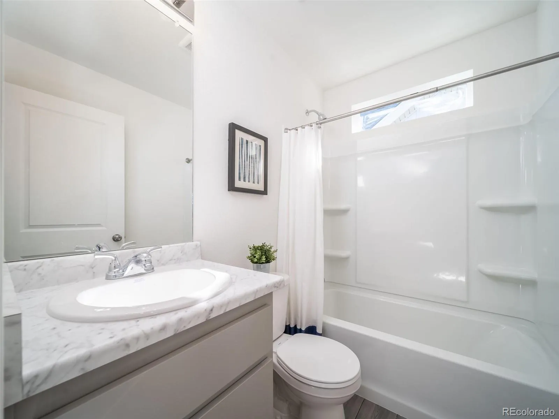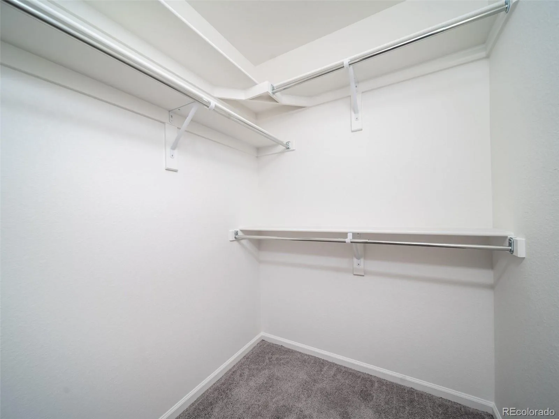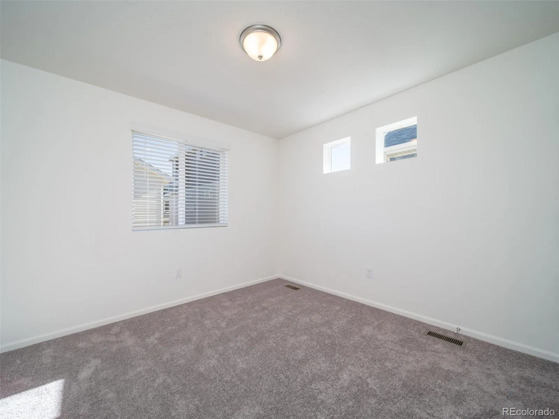Metro Denver Luxury Homes For Sale
The Moreno, Modern Living in Muegge Farms: Take advantage of $10K Flex Cash using our preferred lender. *Restrictions Apply, See Sales Counselor for Details. *
Step into this thoughtfully designed home, starting with a bright and versatile flex room on the main level, ideal for a home office, creative space, or hobby room. A convenient powder room adds practicality to the entry level. Upstairs, you’ll find an open-concept layout that seamlessly blends the living room, dining area, and kitchen, creating the perfect space for entertaining or relaxing. The 1,031-square-foot home features two generously sized bedrooms and two bathrooms, with a laundry room strategically placed near the bedrooms for ultimate convenience. The primary suite is a retreat of its own, offering a walk-in closet and an ensuite bathroom with a luxurious shower.
Storage abounds with a pantry, linen closet, and an oversized two-car garage that includes extra space for your belongings. Step out onto the private balcony off the dining room—perfect for savoring your morning coffee or unwinding with a book. The fenced side yard is an inviting space for outdoor entertaining, gardening, or simply enjoying fresh air.
This home is designed with glacier white cabinets, chipped ice quartz countertops, a 3×6 glossy arctic white backsplash, and stainless-steel appliances, including a refrigerator. A washer and dryer are also included, adding to the home’s convenience.
Bennett is a welcoming town with a friendly atmosphere, perfect for those seeking a slower pace of life. Residents enjoy annual events like Bennett Days and farmers’ markets, fostering a close-knit community spirit. Outdoor enthusiasts can explore parks, hiking trails, and a recreation center offering a pool, fitness classes, and sports leagues.
The actual home may differ from the artist’s renderings or photographs.
Welcome to your dream home at Muegge Farms!

