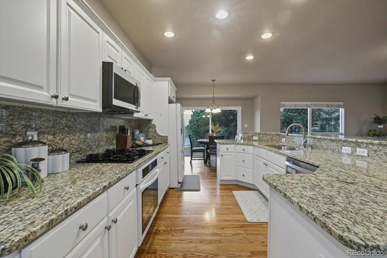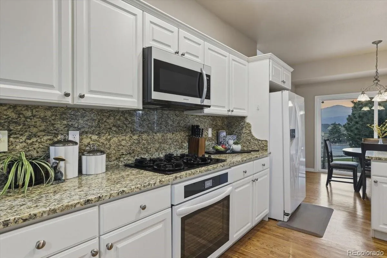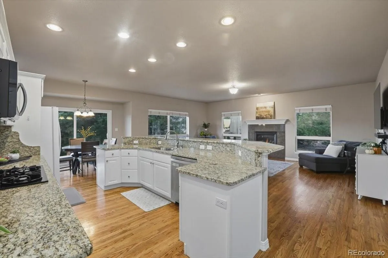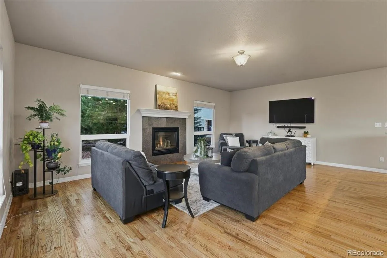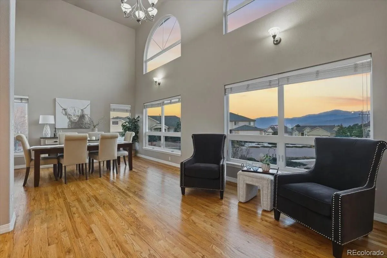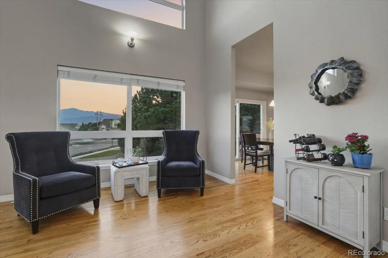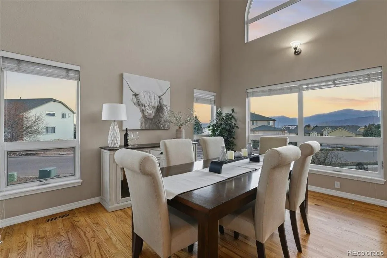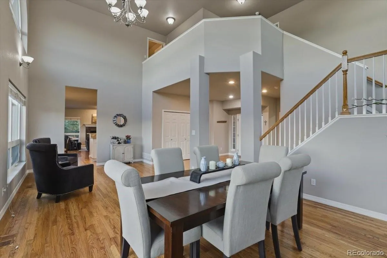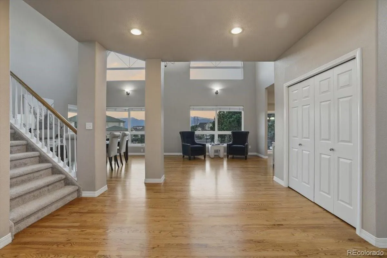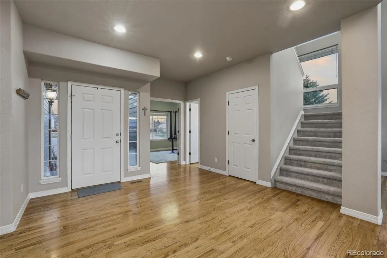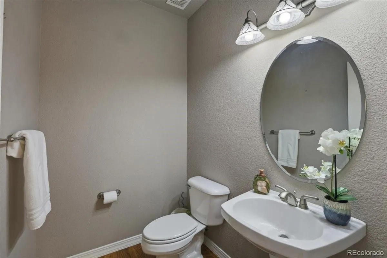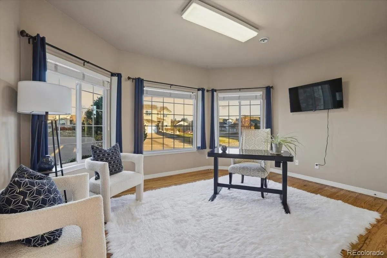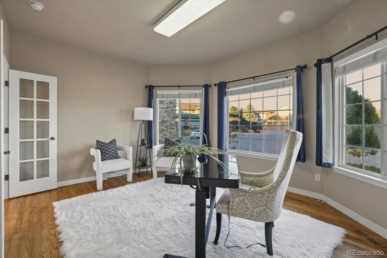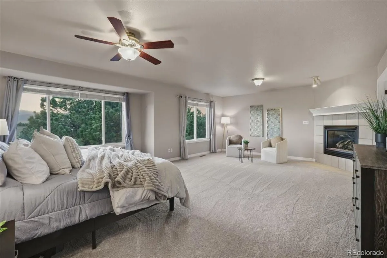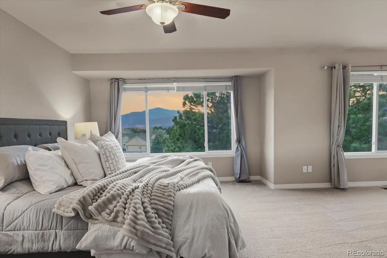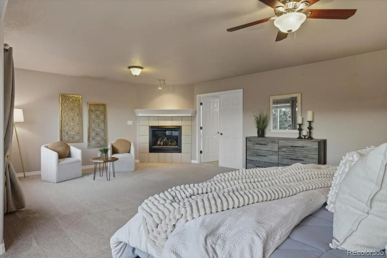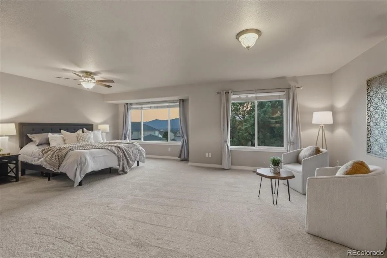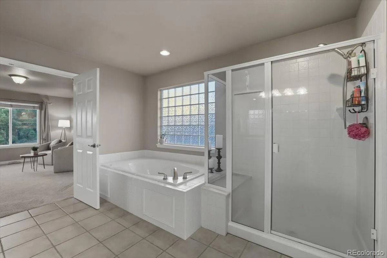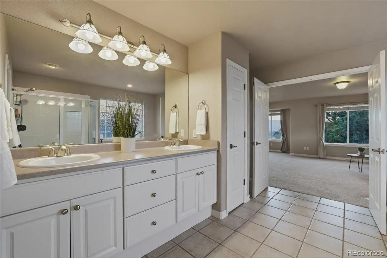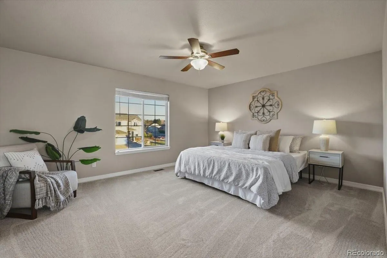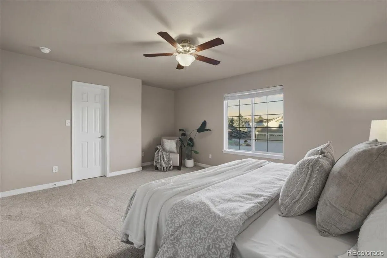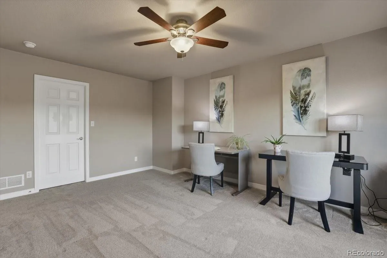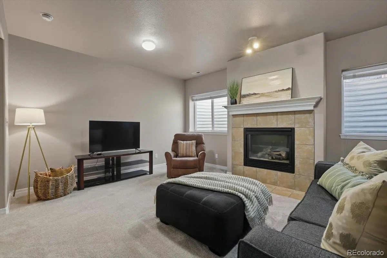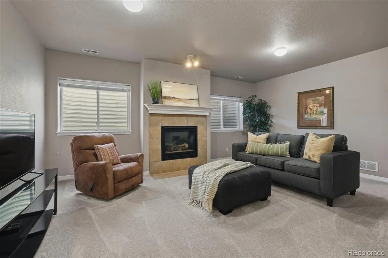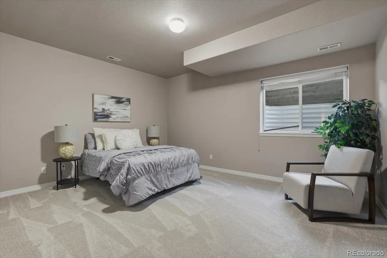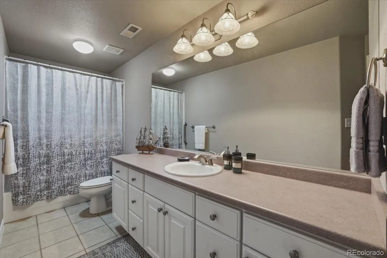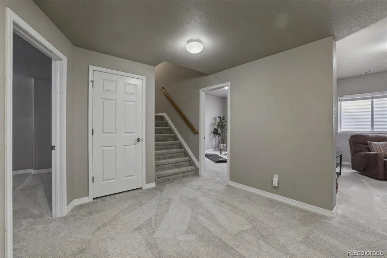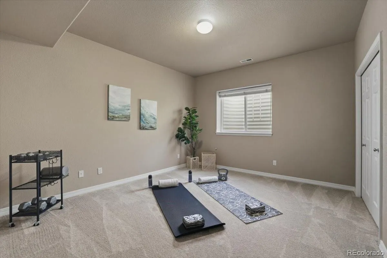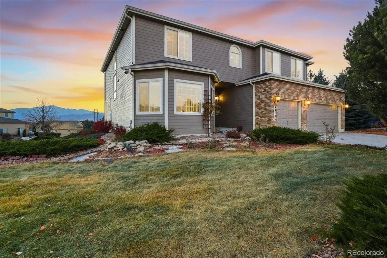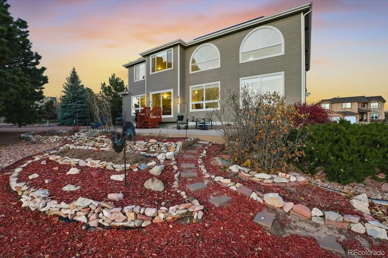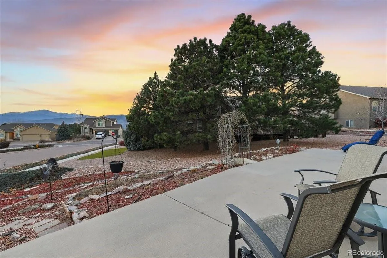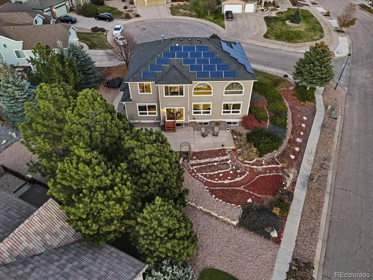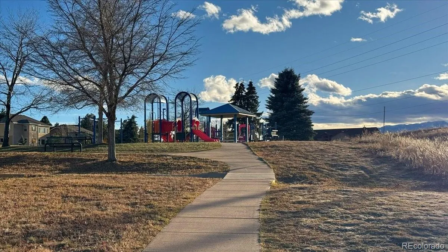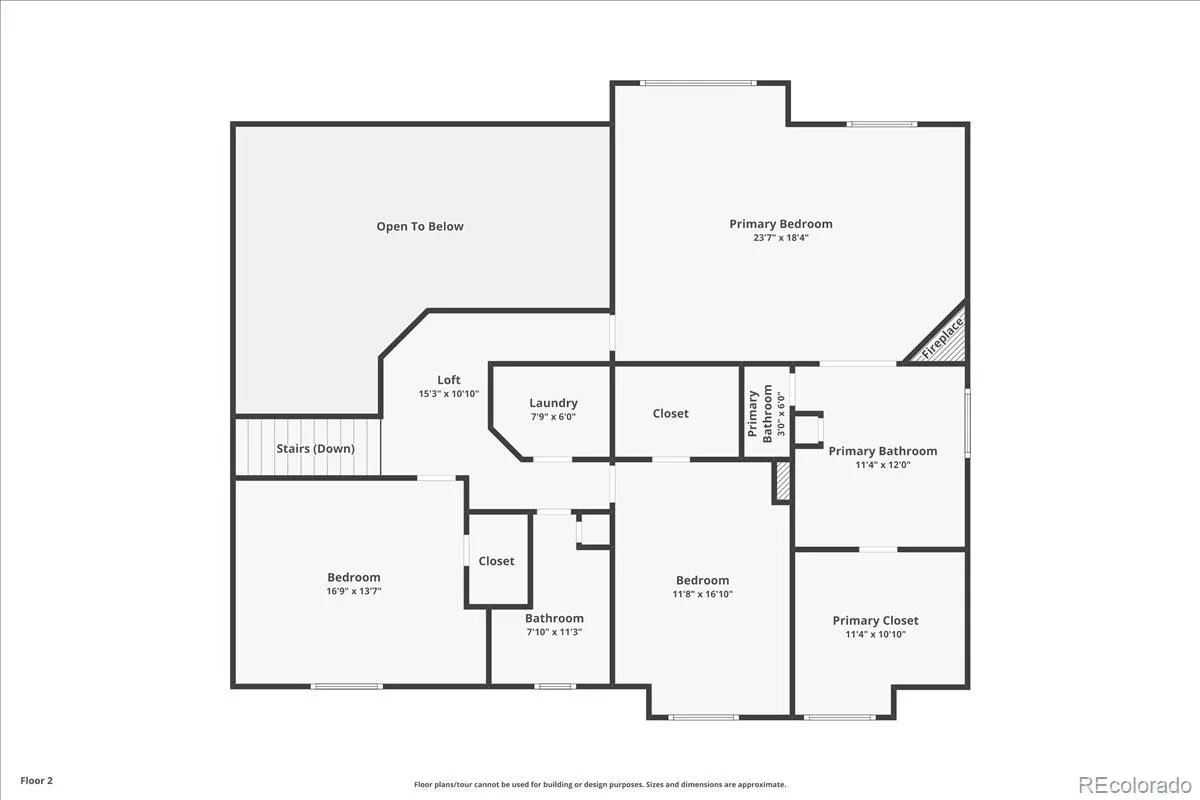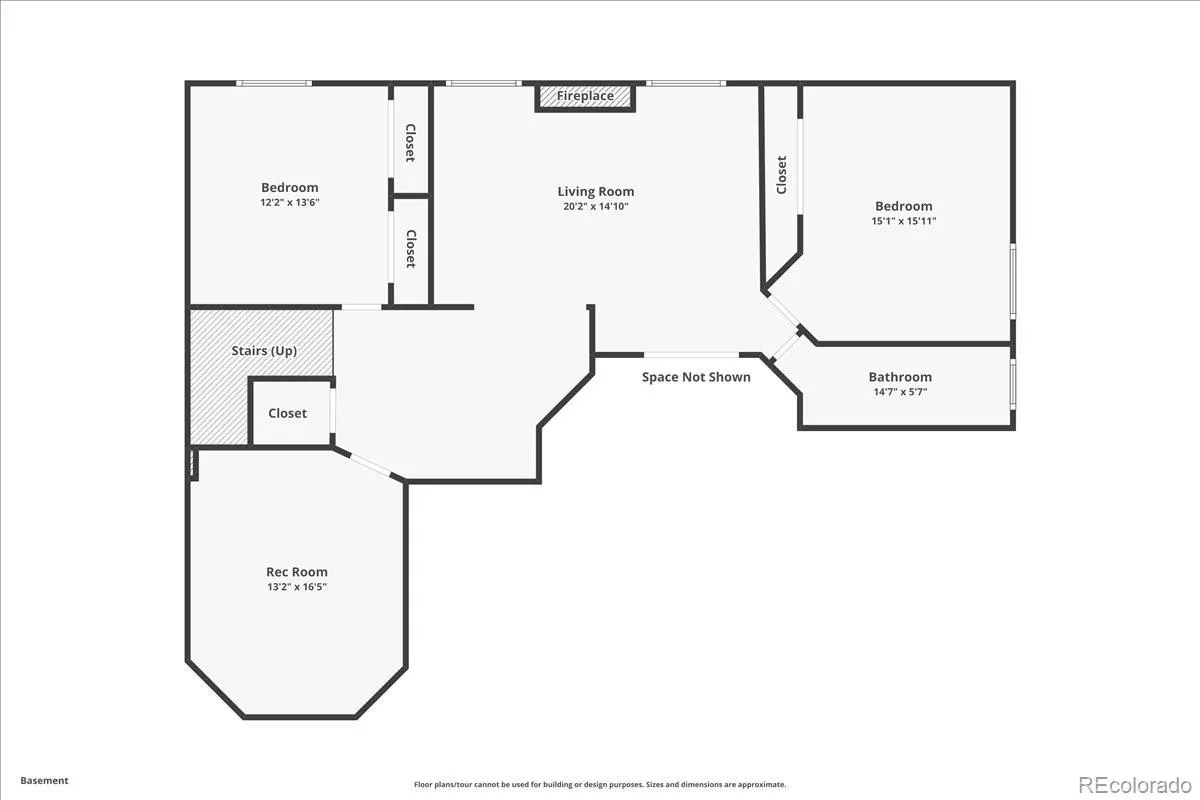Metro Denver Luxury Homes For Sale
Experience Colorado luxury living in this elegant 2-story home tucked into a quiet cul-de-sac in the sought-after District 20 Pine Creek High School area – where location, lifestyle, and luxury come together. This Charter Greens beauty in the heart of Briargate features 4,645 sq ft, thoughtfully designed living spaces, luxurious upgrades, and incredible Pikes Peak views. Inside, you’re welcomed by soaring ceilings, mountain views, and abundant natural light. Whether enjoying your morning coffee in the sunlit kitchen or winding down while watching the sunset behind Pikes Peak, this home invites relaxation and inspiration. The stylish and functional kitchen boasts granite countertops, a large island with bar seating, and open flow into the living and dining areas—perfect for gathering and entertaining. A cozy fireplace adds warmth and charm for cozy nights and relaxed weekends. Unwind in the sprawling primary suite offering its own fireplace, a spa-like 5-piece bath, and a massive walk-in closet. Large windows frame Pikes Peak and the Front Range. Two spacious bedrooms with walk-in closets, and laundry room with sink complete the upper level. Need a quiet workspace or work from home? Head to the home office with French doors for privacy or an open, inviting feel. The star of this home may be the finished basement with an expansive Theater Room wired for a projector, rec space with its own fireplace, and large extra bedrooms ideal for workout space, teens, guests, or extended family. Whether it’s movie night, game day, or a quiet spot to recharge, there’s room for it all. Step outside to a landscaped backyard and elevated patio with sweeping views of Pikes Peak and the Front Range—ideal for grilling or sunset lounging. This home also includes central A/C and paid-off solar for energy-efficient comfort year-round. Close to parks, shopping, entertainment, restaurants, and trails, just minutes to Air Force Academy, and I-25, this is more than a home, it’s a lifestyle.



